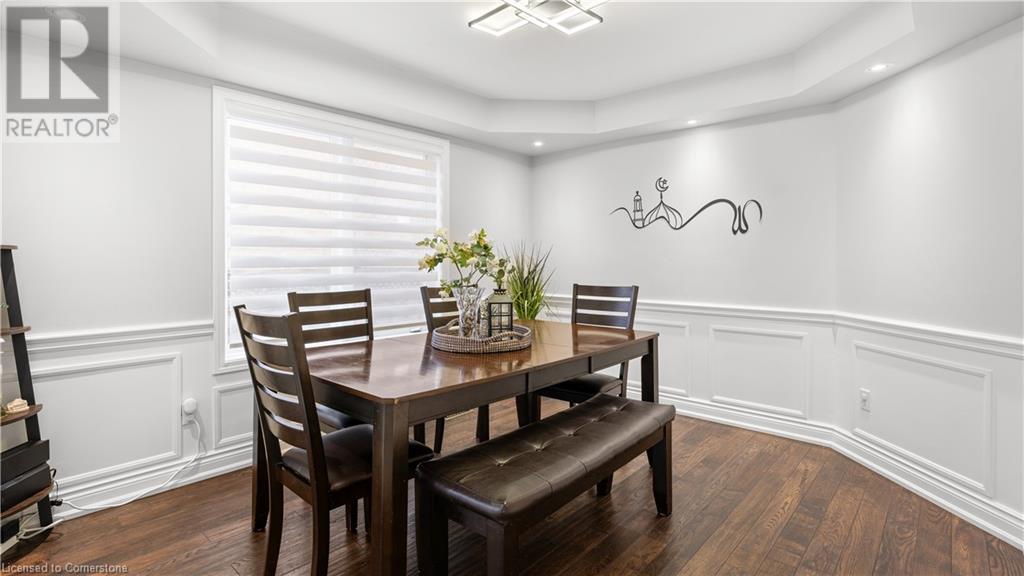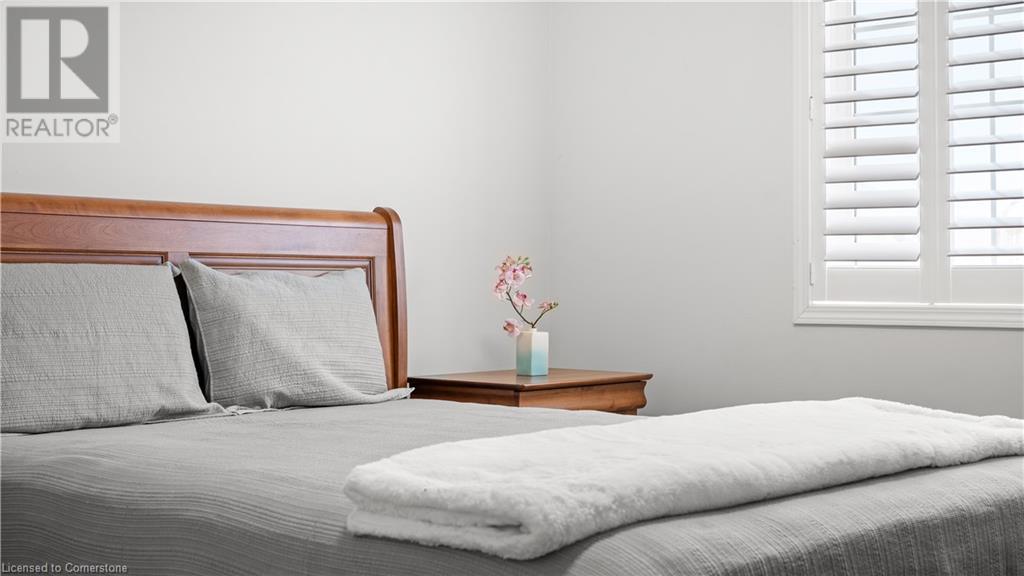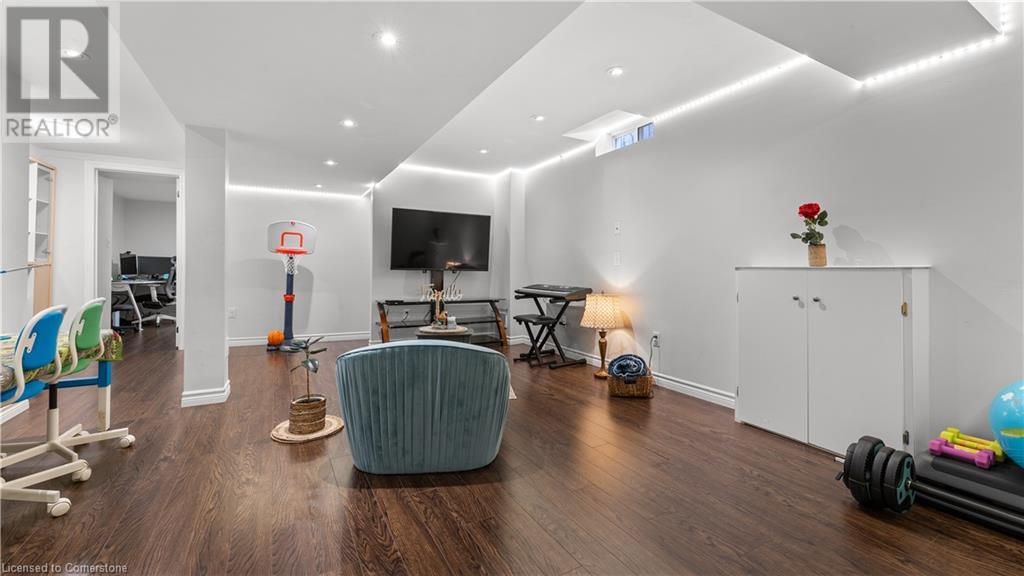$1,275,000
Stunning Detached Home in Churchill Meadows - Modern Comfort Meets Family Living. This bright and move-in ready detached home sits on a quiet street with no sidewalk, offering extra parking and privacy in the desirable Churchill Meadows community. Built by Mattamy and meticulously maintained, its perfect for families seeking comfort, convenience, and modern living. Inside, you'll find three spacious bedrooms, a cozy bonus room at the front entrance (perfect for an office or guest room), and four bathrooms including a full bath in the finished basement. The basement also features two extra rooms and a large rec area. The updated kitchen boasts quartz countertops and new marble flooring, while potlights throughout the home enhance its bright, welcoming feel. Large windows flood every room with natural light. Smart home features are already installed, and there's no rented equipment. The concrete front and backyard are great for entertaining or relaxing, and the private yard is with mature trees. With a three-car driveway and single-car garage, there's plenty of parking. Walking distance to top-rated Stephen Lewis Secondary School, library and Community Center, and close to parks, schools, and amenities - this home blends modern updates with family-friendly charm. Book your private showing today! (id:59911)
Property Details
| MLS® Number | 40721842 |
| Property Type | Single Family |
| Neigbourhood | Churchill Meadows |
| Amenities Near By | Park, Public Transit, Schools |
| Community Features | Community Centre |
| Parking Space Total | 3 |
Building
| Bathroom Total | 4 |
| Bedrooms Above Ground | 3 |
| Bedrooms Below Ground | 2 |
| Bedrooms Total | 5 |
| Appliances | Dishwasher, Dryer, Refrigerator, Stove, Washer |
| Architectural Style | 2 Level |
| Basement Development | Finished |
| Basement Type | Full (finished) |
| Construction Style Attachment | Detached |
| Cooling Type | Central Air Conditioning |
| Exterior Finish | Brick |
| Half Bath Total | 1 |
| Heating Fuel | Natural Gas |
| Heating Type | Forced Air |
| Stories Total | 2 |
| Size Interior | 1,915 Ft2 |
| Type | House |
| Utility Water | Municipal Water |
Parking
| Attached Garage |
Land
| Acreage | No |
| Land Amenities | Park, Public Transit, Schools |
| Sewer | Municipal Sewage System |
| Size Depth | 85 Ft |
| Size Frontage | 38 Ft |
| Size Total Text | Under 1/2 Acre |
| Zoning Description | / |
Interested in 5737 Macphee Road, Mississauga, Ontario L5M 7B2?
Feras Riyal
Broker
www.teamferasriyal.com/
4711 Yonge Street Unit C 10th Floor
Toronto, Ontario M2N 6K8
(866) 530-7737















































