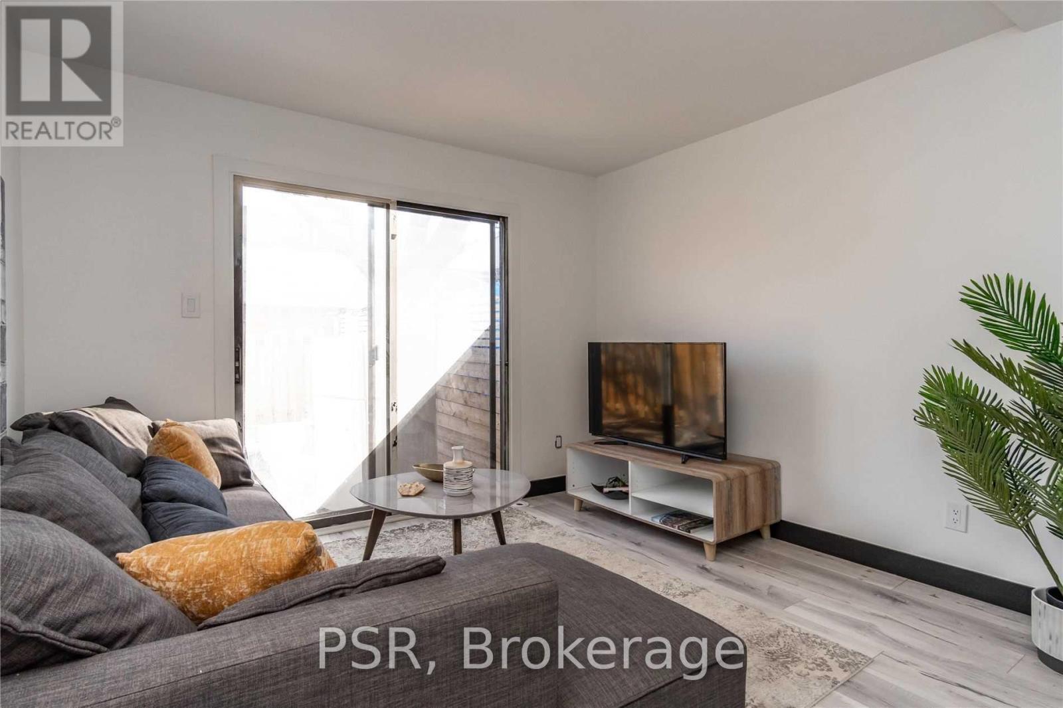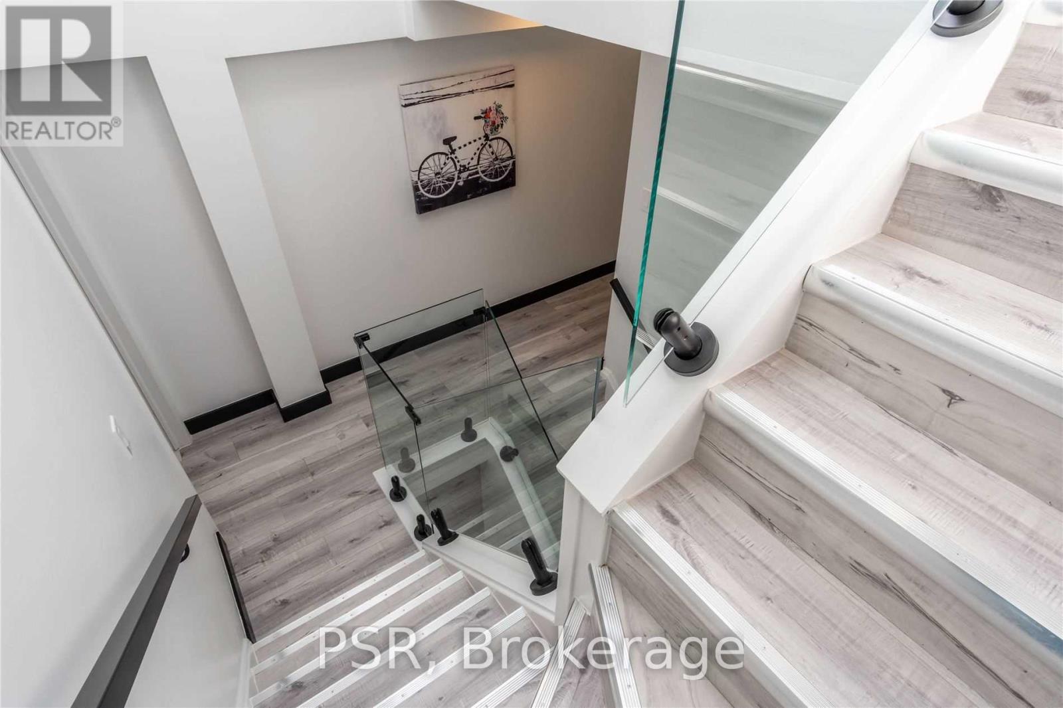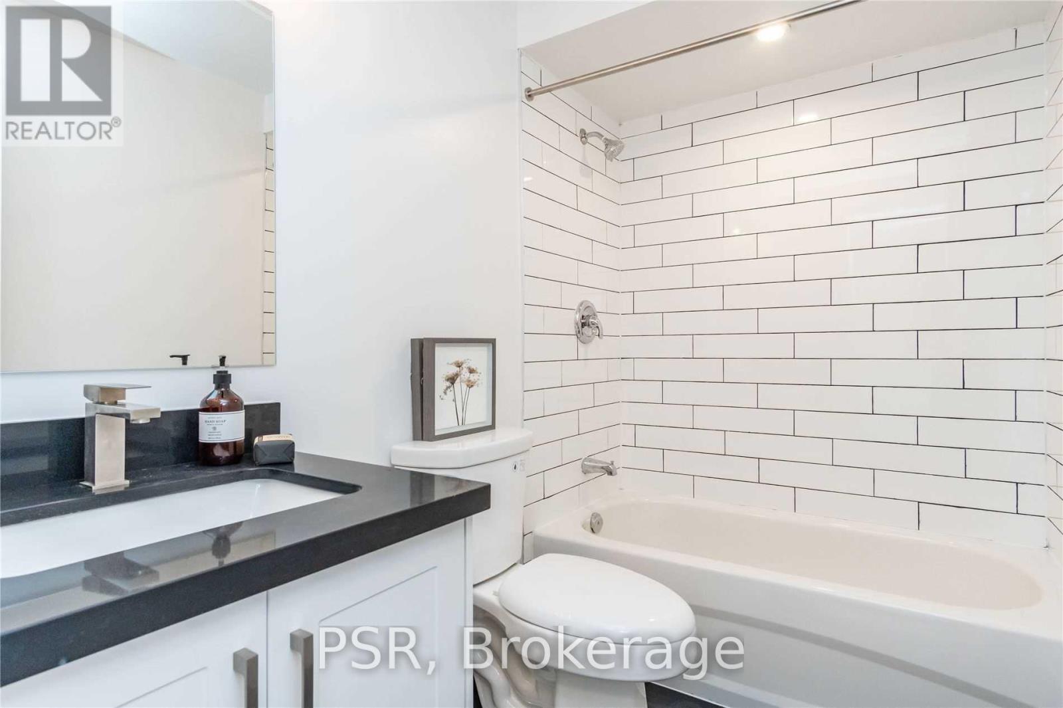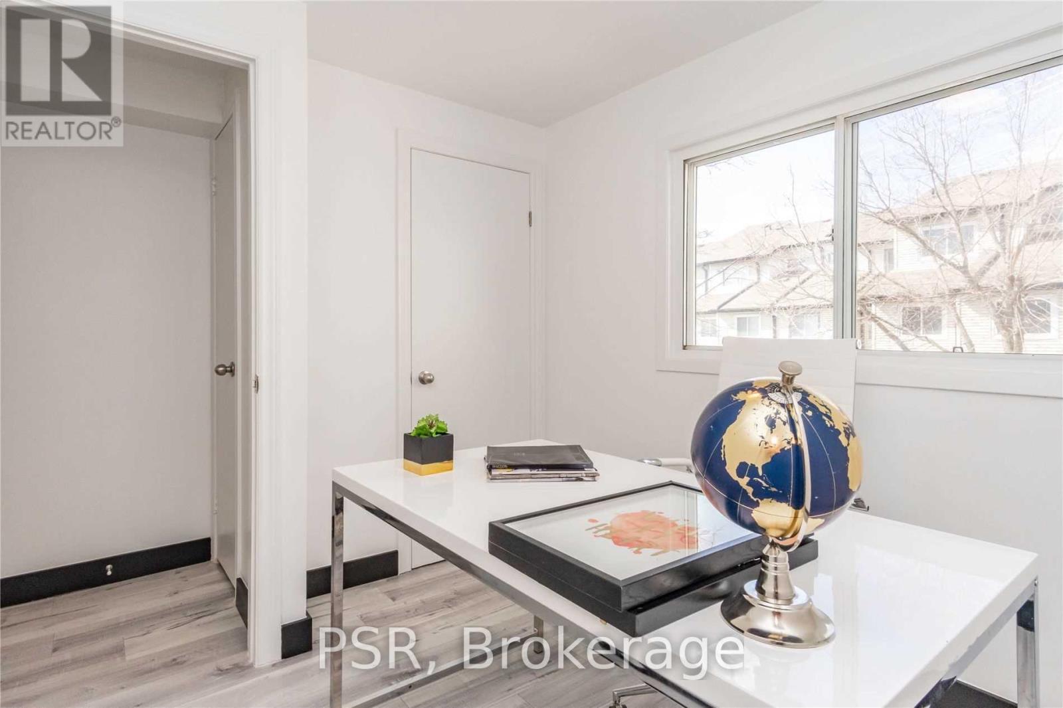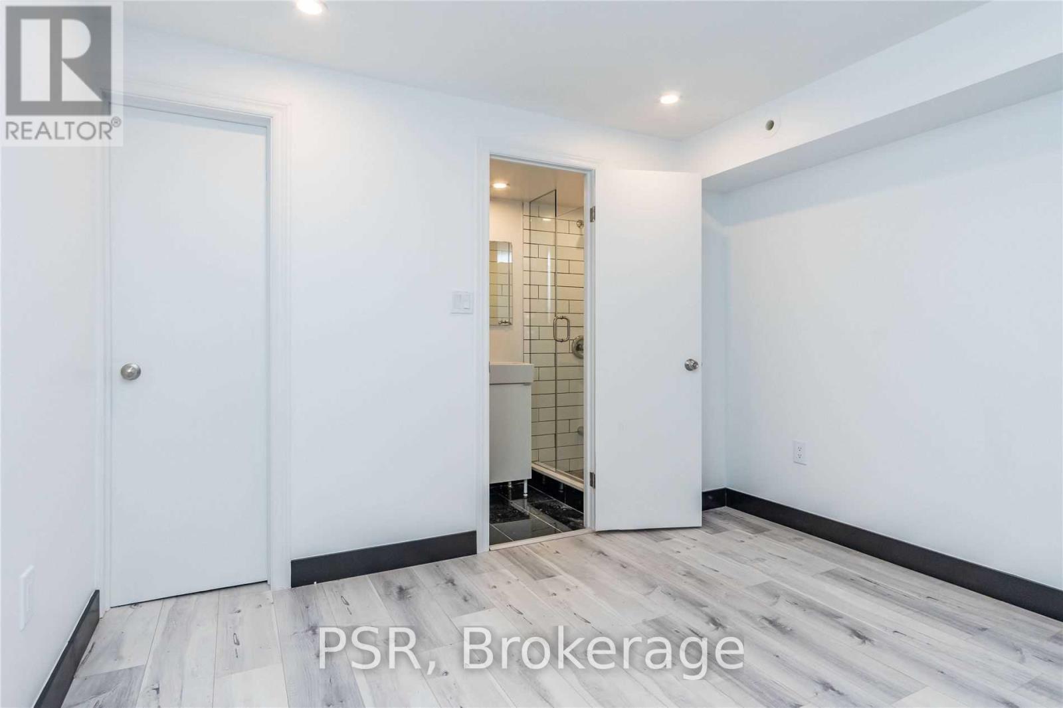$3,250 Monthly
Beautifully Finished Townhome With Ample Outdoor Space! Spacious 3 Bedroom, 2 Full Bathroom Suite Spanning Over 4 Storeys Of Functional Living Space. Enjoy Like-New Renovations With Laminate Flooring, High Ceilings, & Modern Finishes. Ample Natural Light Throughout - Window Coverings Included [Roller Blinds Throughout]. Designer Kitchen Boasts Full Sized, Stainless Steel Appliance & Stone Countertops. Large, Finished Basement Offers Additional Living Space Or Can Act As A 4TH Bedroom. Ensuite Laundry. Last But NOT Least, Enjoy Private Backyard & Oversized Front Yard! 1 Parking Space Included [Surface]. Tenant To Pay Hydro, Water, & Gas. Photos Are From The Model Suite With The Same Layout & Level Of Renovation/Finish. (id:59911)
Property Details
| MLS® Number | W12108422 |
| Property Type | Single Family |
| Neigbourhood | Weston-Pellam Park |
| Community Name | Weston-Pellam Park |
| Amenities Near By | Park, Public Transit, Schools |
| Community Features | Community Centre |
| Parking Space Total | 1 |
| View Type | View |
Building
| Bathroom Total | 2 |
| Bedrooms Above Ground | 3 |
| Bedrooms Below Ground | 1 |
| Bedrooms Total | 4 |
| Basement Development | Finished |
| Basement Type | N/a (finished) |
| Construction Style Attachment | Attached |
| Cooling Type | Central Air Conditioning |
| Exterior Finish | Aluminum Siding, Brick |
| Flooring Type | Laminate |
| Foundation Type | Concrete |
| Heating Type | Forced Air |
| Stories Total | 3 |
| Size Interior | 700 - 1,100 Ft2 |
| Type | Row / Townhouse |
| Utility Water | Municipal Water |
Parking
| No Garage |
Land
| Acreage | No |
| Land Amenities | Park, Public Transit, Schools |
| Sewer | Sanitary Sewer |
Interested in 4 - 2 Blackthorn Avenue, Toronto, Ontario M6N 3H5?

Jessica Harvey
Salesperson
625 King Street West
Toronto, Ontario M5V 1M5
(416) 360-0688
(416) 360-0687




