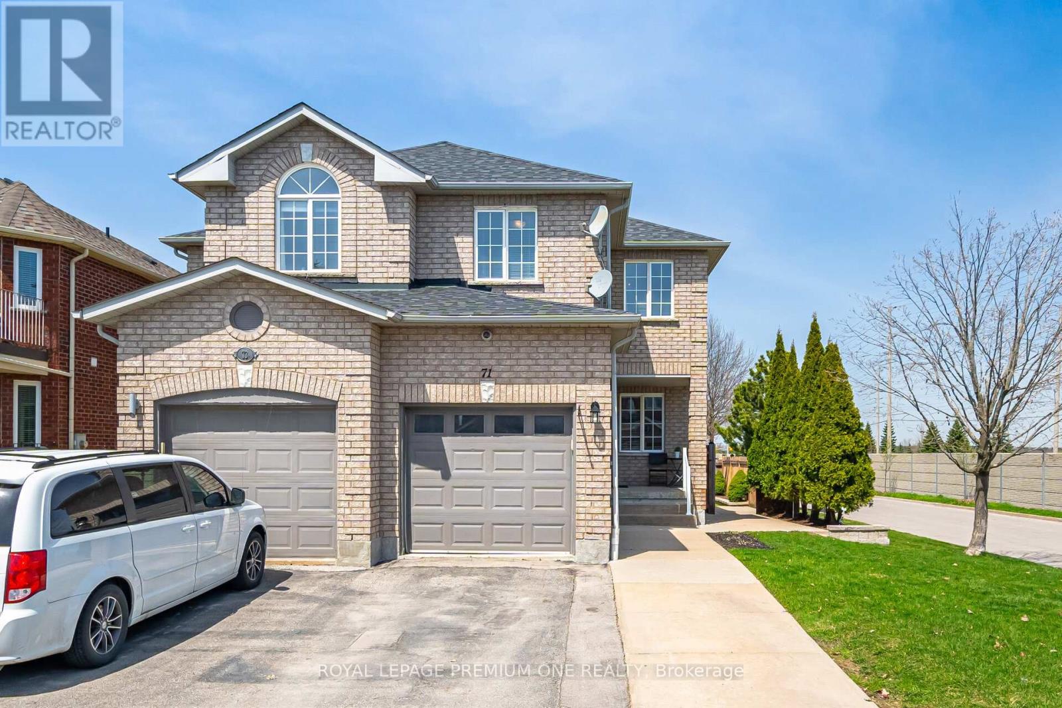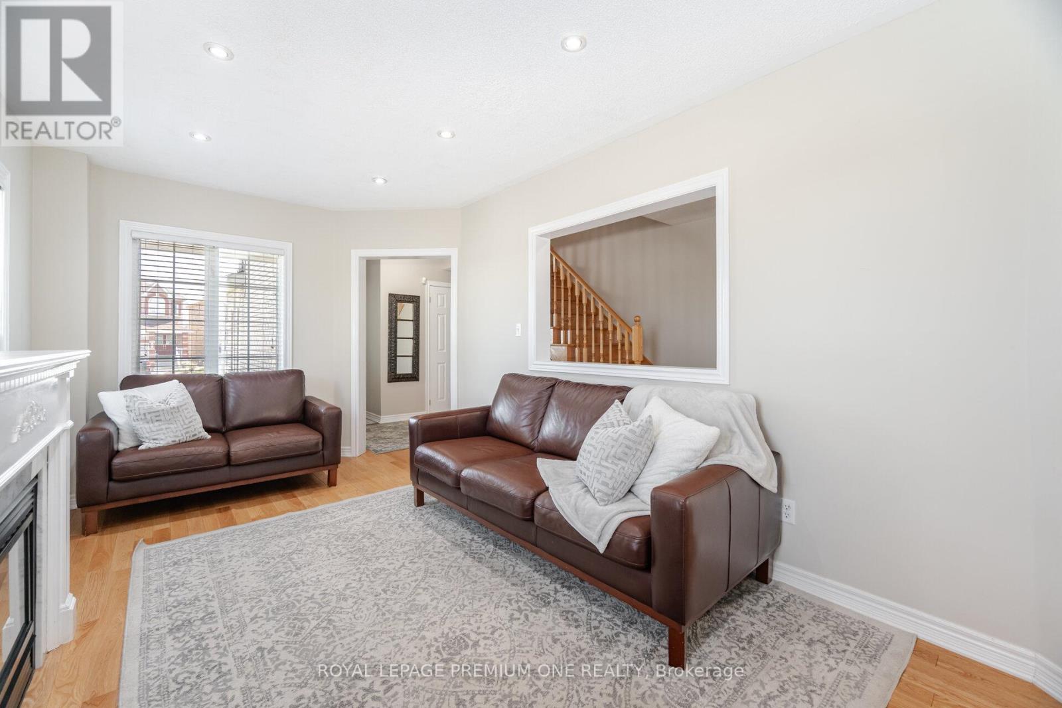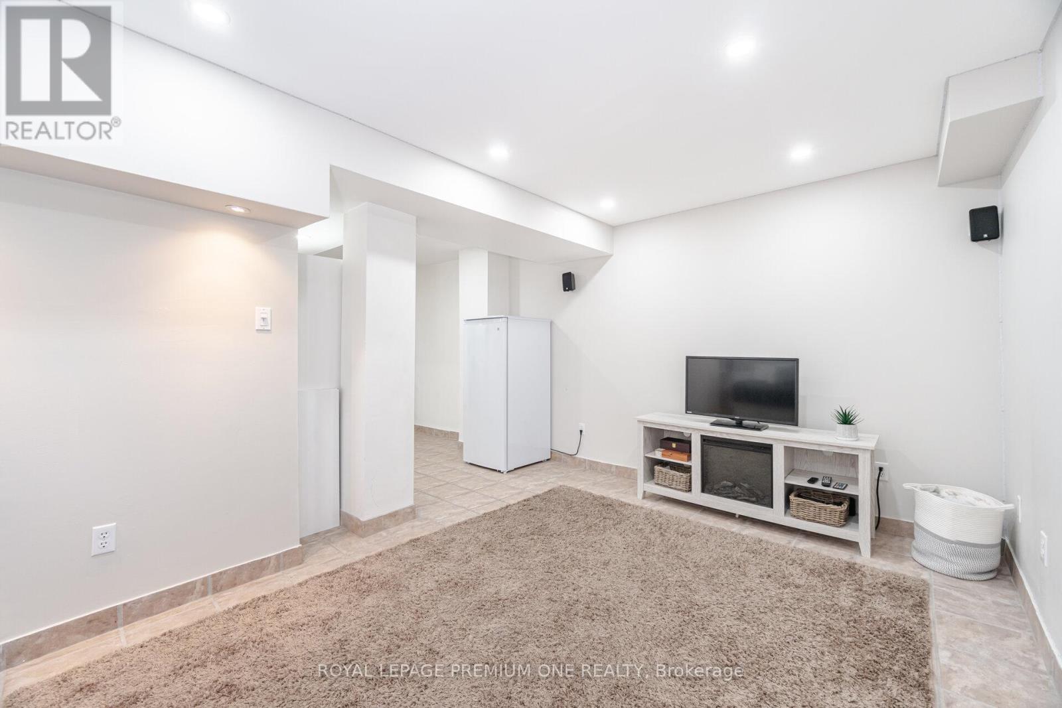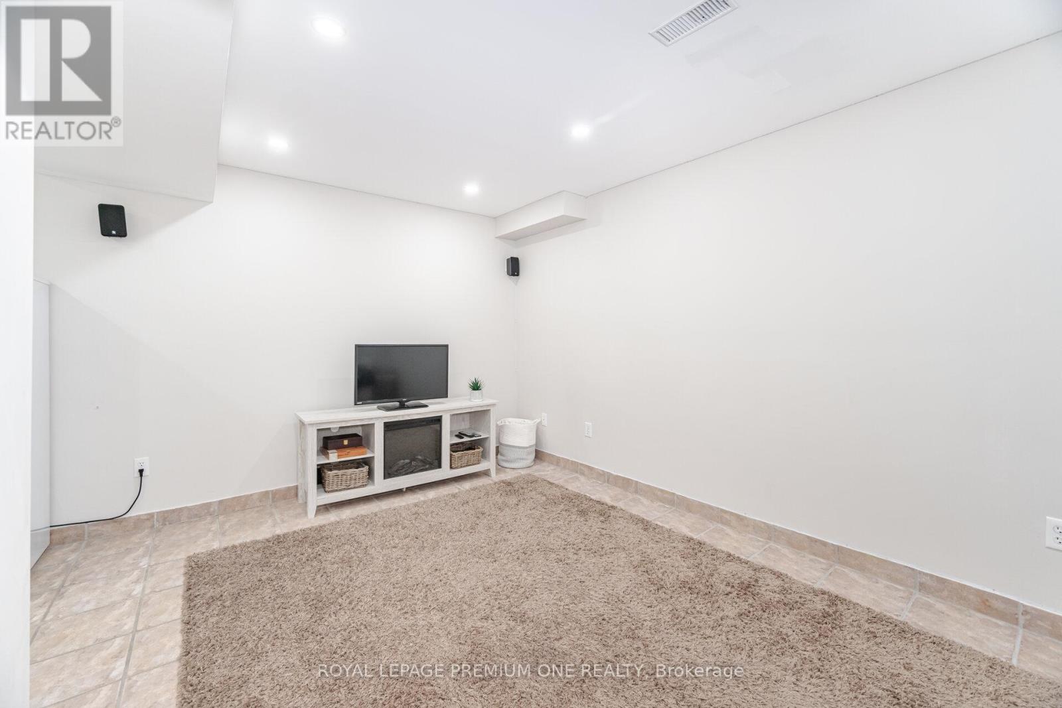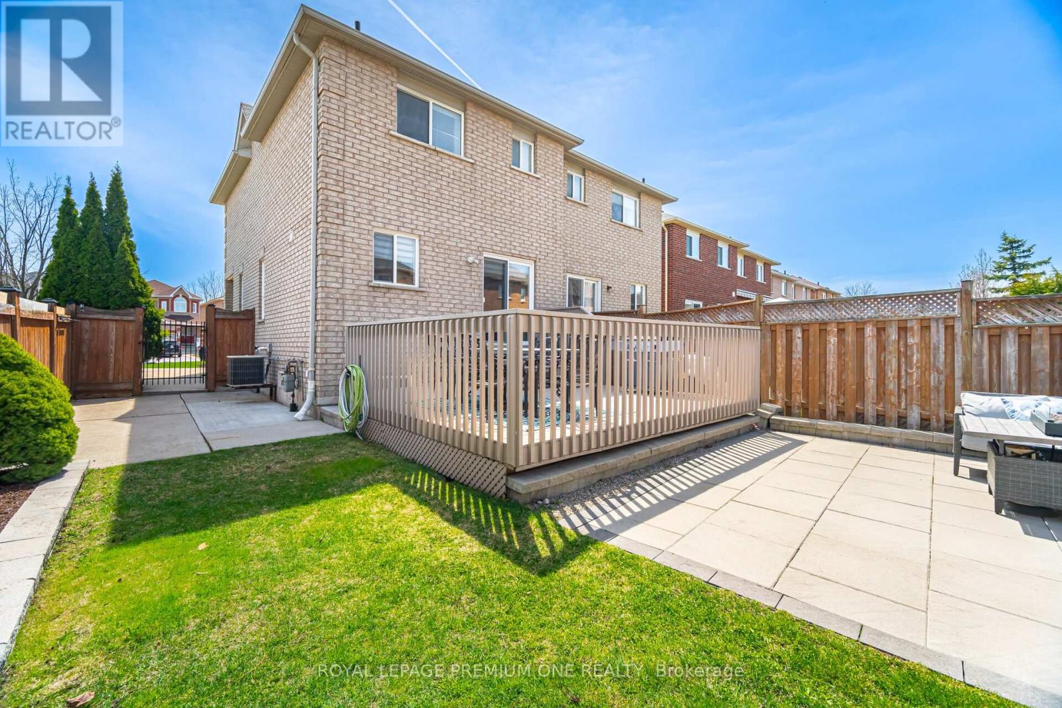$928,800
Welcome to this immaculate, smoke-free and pet-free semi-detached home, ideally situated on a corner lot, in the highly desirable and family-friendly South Hill/Bolton East neighbourhood. Tucked away on a quiet, no-through-traffic street, this property offers both safety and privacy just steps from local schools, parks, and all the essentials. Inside, you'll find 3 generously sized bedrooms and 3 washrooms, along with a bright and spacious family room featuring a cozy gas fireplace. The large kitchen includes stainless steel appliances and a family-sized eat-in area perfect for meals or morning coffee. Enjoy added living space in the finished basement, complete with a rec room, play area, and ample storage. Walk out to a huge deck, ideal for entertaining or relaxing in your private outdoor space. Recent upgrades include hardwood floors on the main, a newer roof, and a brand-new hot water tank, ensuring comfort and efficiency. The oversized driveway and insulated metal garage door provide year-round convenience. Minutes from everything Bolton has to offer restaurants, grocery stores, shopping, public transit, and more this home is a rare gem in a prime location. Don't miss this incredible opportunity! (id:59911)
Property Details
| MLS® Number | W12111166 |
| Property Type | Single Family |
| Community Name | Bolton East |
| Amenities Near By | Park, Schools |
| Features | Irregular Lot Size |
| Parking Space Total | 5 |
Building
| Bathroom Total | 3 |
| Bedrooms Above Ground | 3 |
| Bedrooms Total | 3 |
| Appliances | Alarm System, Dishwasher, Dryer, Garage Door Opener, Stove, Washer, Window Coverings, Refrigerator |
| Basement Development | Finished |
| Basement Type | N/a (finished) |
| Construction Style Attachment | Semi-detached |
| Cooling Type | Central Air Conditioning |
| Exterior Finish | Brick |
| Fire Protection | Security System |
| Fireplace Present | Yes |
| Flooring Type | Hardwood, Parquet, Tile |
| Foundation Type | Concrete |
| Half Bath Total | 1 |
| Heating Fuel | Natural Gas |
| Heating Type | Forced Air |
| Stories Total | 2 |
| Size Interior | 1,100 - 1,500 Ft2 |
| Type | House |
| Utility Water | Municipal Water |
Parking
| Attached Garage | |
| Garage |
Land
| Acreage | No |
| Land Amenities | Park, Schools |
| Sewer | Sanitary Sewer |
| Size Depth | 116 Ft ,1 In |
| Size Frontage | 26 Ft ,9 In |
| Size Irregular | 26.8 X 116.1 Ft |
| Size Total Text | 26.8 X 116.1 Ft |
Interested in 71 Archbury Circle, Caledon, Ontario L7E 2H8?

Danny Gaudio
Salesperson
(416) 410-9111
www.dannygaudio.com/
www.facebook.com/danny.gaudio
@dannygaudio/
ca.linkedin.com/in/linkedindannygaudio
595 Cityview Blvd Unit 3
Vaughan, Ontario L4H 3M7
(416) 410-9111
(905) 532-0355
HTTP://www.royallepagepremiumone.com
