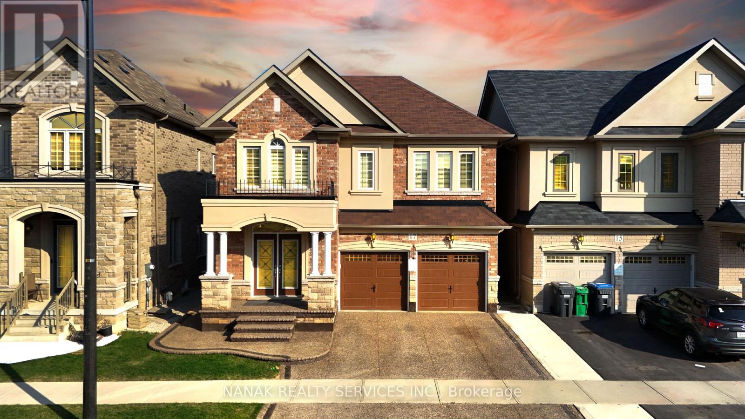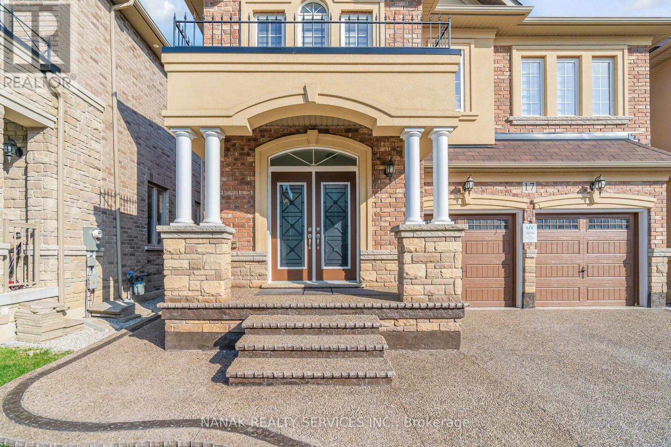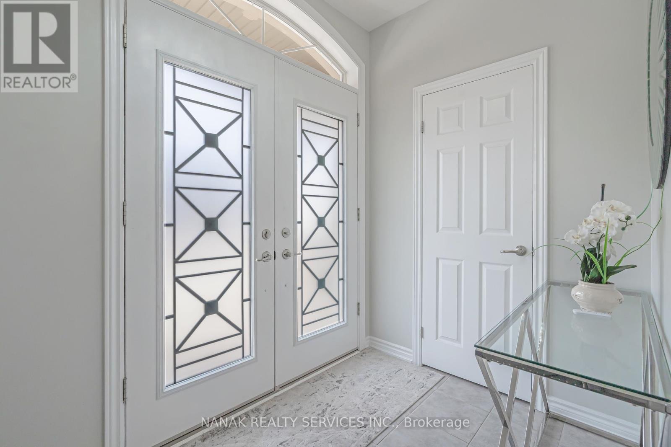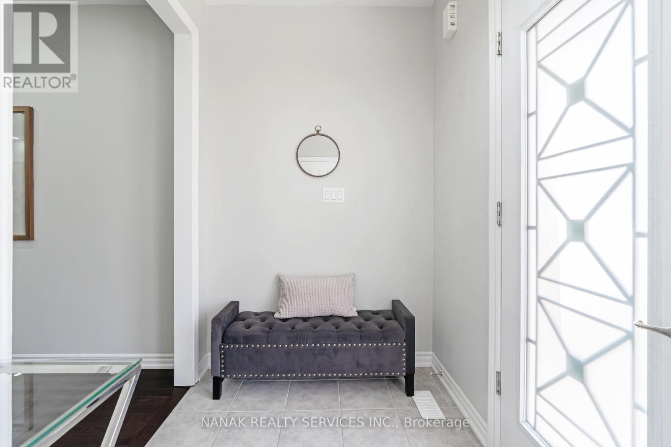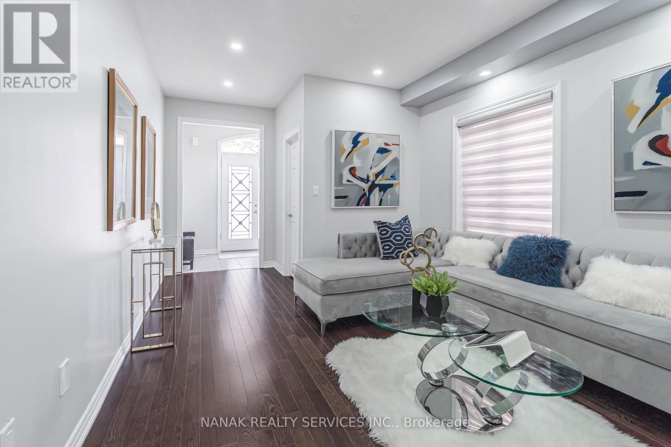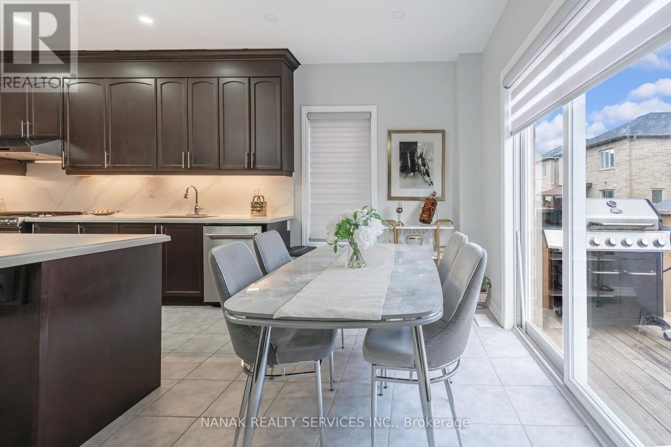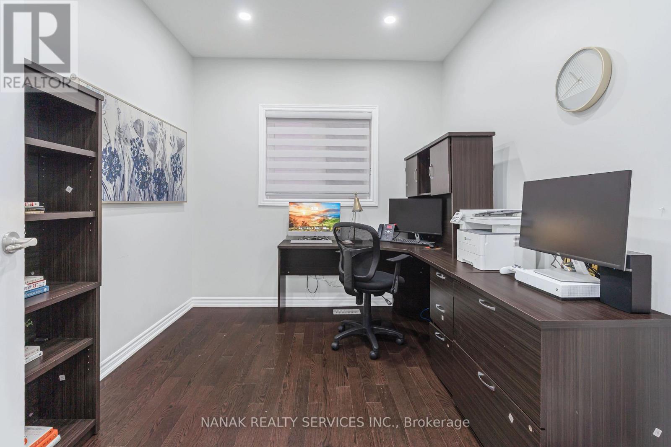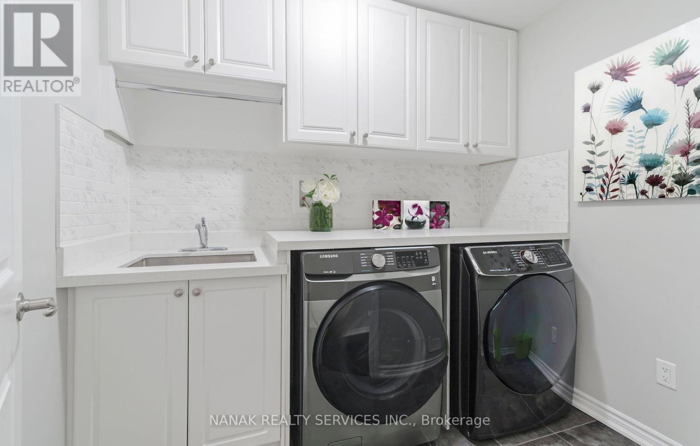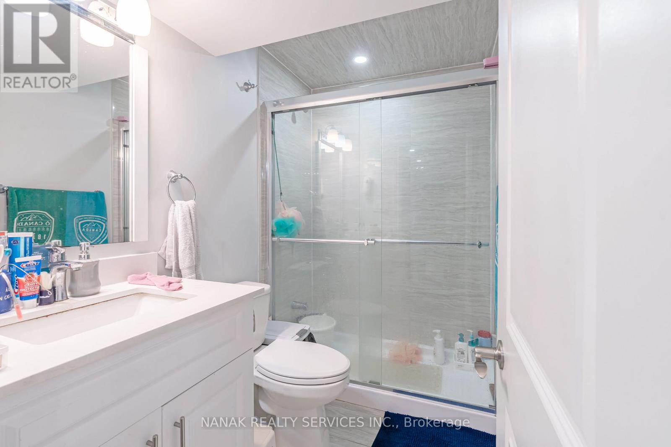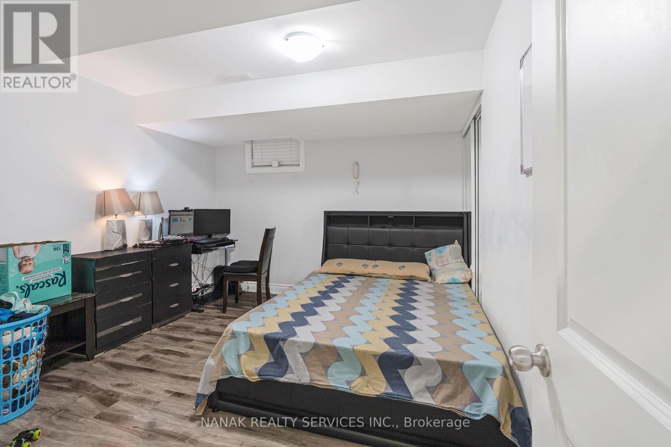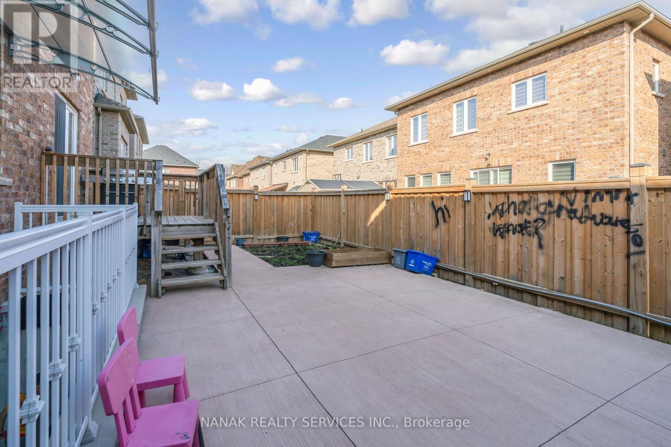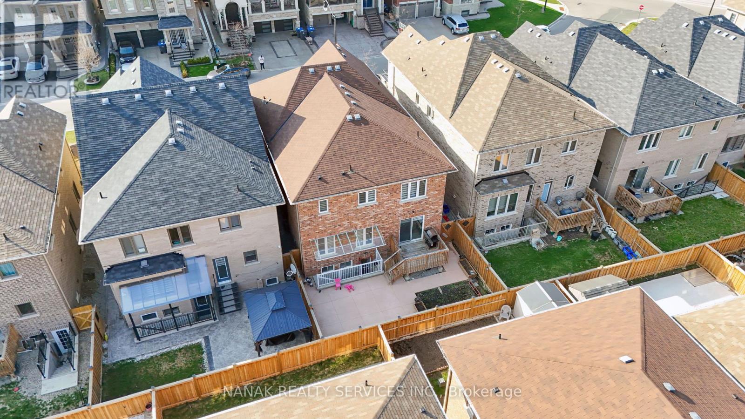$1,599,000
Welcome to stunning Detached House With **Legal Basement**. This Luxurious Property Perfectly Balances Elegance, Privacy & Convenience, Offering A Prime Location, Approx. 4000 sqft of total living space. Comprises of total 5+3 bedrooms , 7- Washrooms **(Rare 4 Full Bathrooms On 2nd Floor)** Double Car Garage with Custom storage shelves. Main Floor features 9 ft Ceilings, Pot lights, Hardwood flooring, full Office Room. Separate Living, dining area and Family room with gas fireplace. Gourmet extended Kitchen Is A Chefs Dream, with Top-Of-The-Line Kitchen-Aid Stainless Steel Appliances. Second floor features Hardwood on Landing area, Laminate in all rooms, No Carpet in the house. Offers rare Spacious 5 Bedrooms, where 3 Bedrooms have attached Full bathrooms & walk in closets. Two Bedrooms has Jack & Jill bathroom Setup. Convenient Second-Floor Laundry Room. Exposed concrete on the Driveway and front porch. Concrete backyard for less maintenance. Legal 3-Bedroom, 2-full Bathrooms in Basement Apartment with A Separate Builder provided Entrance. Separate Laundry for basement Unit. Offering Excellent Rental Income Potential approx.. $2800 per month. Zebra blinds in whole house, Remote operated Motorized blinds on main floor. Walking distance to New school set up to open - Mount Pleasant #9 Public School. Freshly painted throughout. (8 * 10) ft Deck and BBQ gas line hookup in the backyard. 200 Amp electrical service. (id:59911)
Property Details
| MLS® Number | W12111325 |
| Property Type | Single Family |
| Community Name | Northwest Brampton |
| Equipment Type | Water Heater - Gas |
| Features | Carpet Free |
| Parking Space Total | 6 |
| Rental Equipment Type | Water Heater - Gas |
Building
| Bathroom Total | 7 |
| Bedrooms Above Ground | 5 |
| Bedrooms Below Ground | 3 |
| Bedrooms Total | 8 |
| Age | 6 To 15 Years |
| Amenities | Fireplace(s) |
| Appliances | Dishwasher, Dryer, Garage Door Opener, Stove, Washer, Refrigerator |
| Basement Features | Apartment In Basement, Separate Entrance |
| Basement Type | N/a |
| Construction Style Attachment | Detached |
| Cooling Type | Central Air Conditioning |
| Exterior Finish | Brick, Stucco |
| Fireplace Present | Yes |
| Fireplace Total | 1 |
| Flooring Type | Laminate, Hardwood, Tile |
| Foundation Type | Brick |
| Half Bath Total | 1 |
| Heating Fuel | Natural Gas |
| Heating Type | Forced Air |
| Stories Total | 2 |
| Size Interior | 2,500 - 3,000 Ft2 |
| Type | House |
| Utility Water | Municipal Water |
Parking
| Garage |
Land
| Acreage | No |
| Sewer | Sanitary Sewer |
| Size Depth | 90 Ft ,9 In |
| Size Frontage | 38 Ft ,1 In |
| Size Irregular | 38.1 X 90.8 Ft |
| Size Total Text | 38.1 X 90.8 Ft |
| Zoning Description | R1f-9-2452 |
Interested in 17 Henry Moody Drive, Brampton, Ontario L7A 5A8?

Harvinder Singh
Broker of Record
nanakrealtyservices.com/
www.facebook.com/sellwithharv
twitter.com/sellwithharv
www.linkedin.com/in/sellwithharv/
(416) 953-6700
(416) 953-6701
HTTP://www.nanakrealtyservices.com
