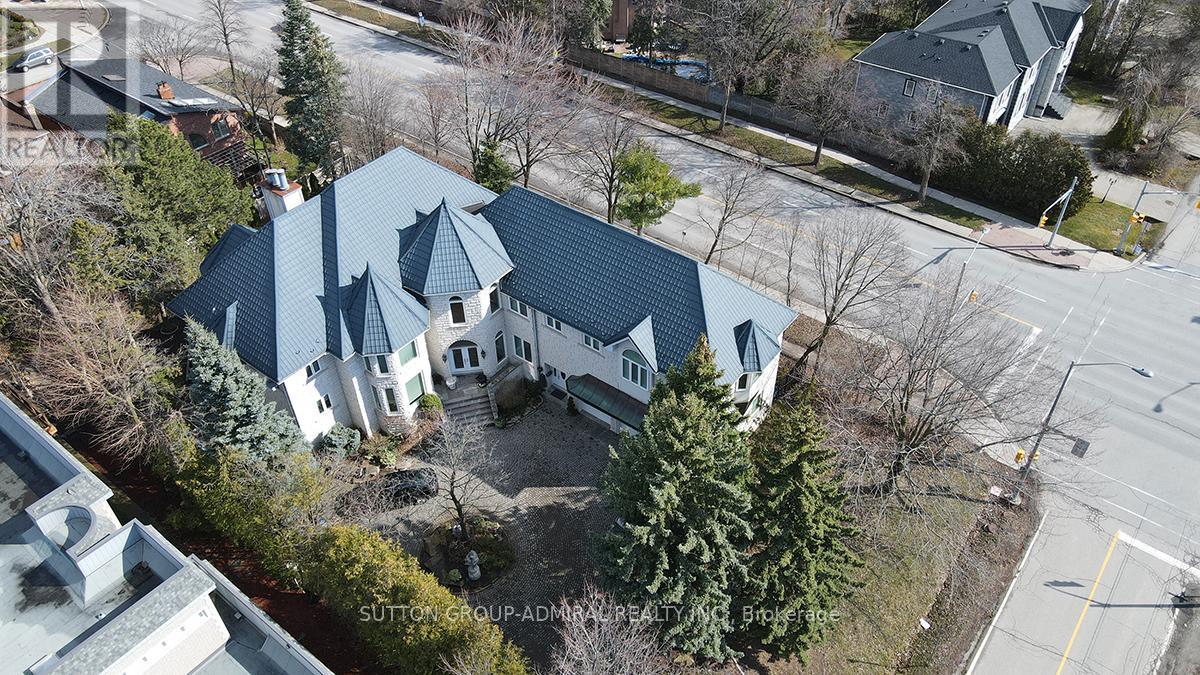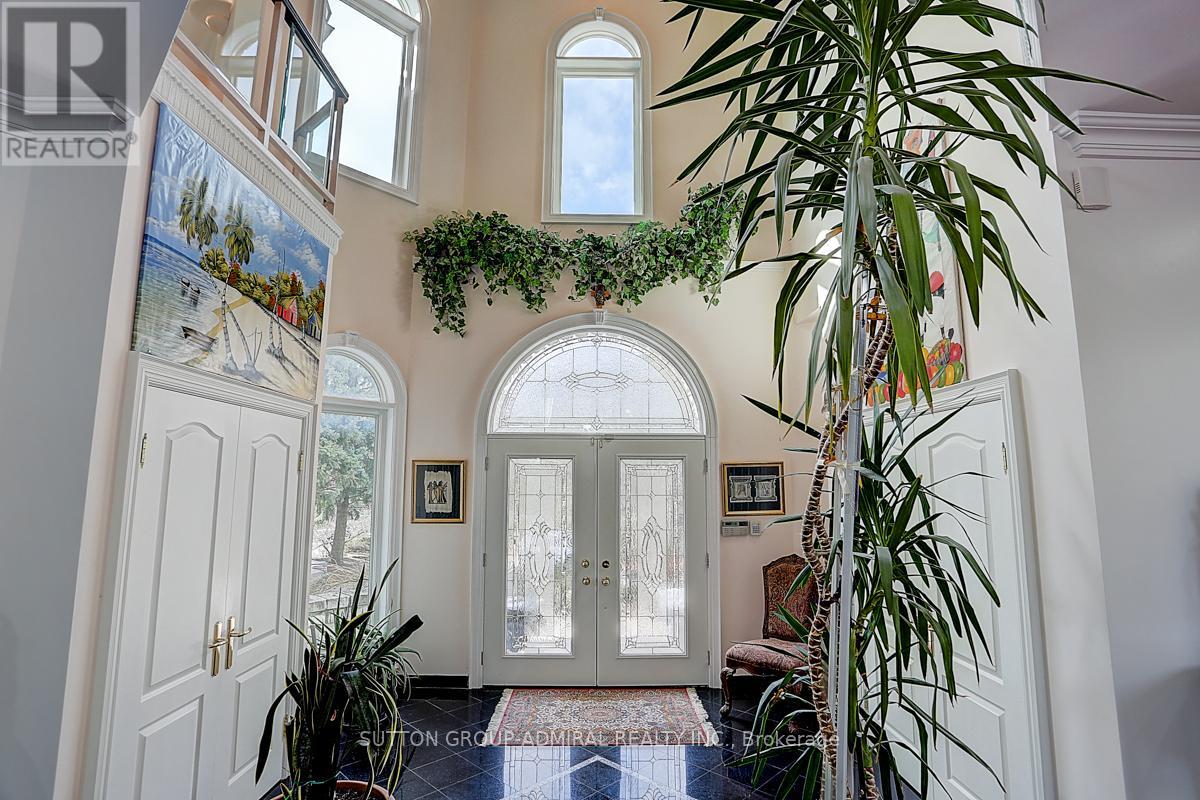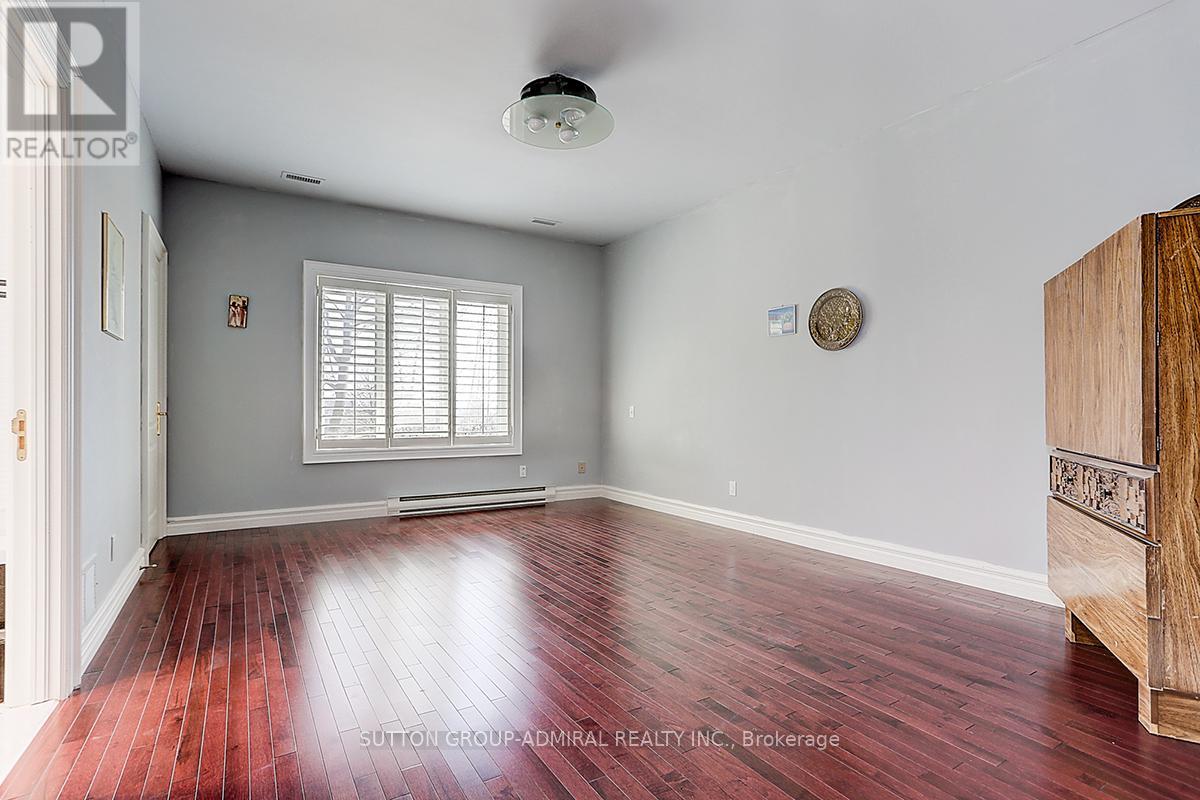$4,268,000
**Welcome to Luxury on Arnold Avenue, Thornhill's Prestigious Street!**This stunning 2-storey custom-built estate offers over 6,600 sq. ft. plus an additional 2,700 sq. ft. walk-out Basement. Set on a magnificent 100 x 178 ft lot, this home provides the ultimate luxury living. Perfect for intimate and large-scale entertaining, the grand formal rooms, high ceilings, and elegant crown mouldings create a truly sophisticated atmosphere. The chef-inspired kitchen is a showstopper, featuring stainless steel appliances, granite countertops, and ample space for meal preparation and gatherings. The oversized formal dining and living rooms are perfect for hosting, while the finished walk-out basement offers additional living and recreation space with direct access to the backyard. Designed with attention to every detail, this home boasts hardwood floors throughout, a grand staircase with an overlook, and a 3-car garage with a circular driveway. Outside, enjoy the tranquillity and privacy of one of Thornhill's most sought-after streets, surrounded by multi-million dollar estates. Located in an ideal spot with easy access to transportation, top-rated schools, parks, and upscale shopping, this property is a must-see for those seeking luxury living. It's A true gem in one of Thornhill's most prestigious neighbourhoods. Make this extraordinary estate yours!**Virtual Staging in the Family room, Dining room, and Living Room (id:59911)
Property Details
| MLS® Number | N12112200 |
| Property Type | Single Family |
| Community Name | Crestwood-Springfarm-Yorkhill |
| Amenities Near By | Park, Place Of Worship, Schools |
| Community Features | School Bus |
| Features | In-law Suite |
| Parking Space Total | 13 |
| Structure | Deck, Patio(s) |
Building
| Bathroom Total | 6 |
| Bedrooms Above Ground | 5 |
| Bedrooms Below Ground | 3 |
| Bedrooms Total | 8 |
| Amenities | Fireplace(s) |
| Appliances | Garage Door Opener Remote(s), Central Vacuum, Dishwasher, Dryer, Microwave, Stove, Washer, Window Coverings, Refrigerator |
| Basement Development | Finished |
| Basement Features | Apartment In Basement, Walk Out |
| Basement Type | N/a (finished) |
| Construction Style Attachment | Detached |
| Cooling Type | Central Air Conditioning |
| Exterior Finish | Stone |
| Fireplace Present | Yes |
| Fireplace Total | 3 |
| Flooring Type | Hardwood |
| Foundation Type | Concrete |
| Half Bath Total | 1 |
| Heating Fuel | Natural Gas |
| Heating Type | Forced Air |
| Stories Total | 2 |
| Size Interior | 5,000 - 100,000 Ft2 |
| Type | House |
| Utility Water | Municipal Water |
Parking
| Garage |
Land
| Acreage | No |
| Fence Type | Fenced Yard |
| Land Amenities | Park, Place Of Worship, Schools |
| Sewer | Sanitary Sewer |
| Size Depth | 178 Ft |
| Size Frontage | 100 Ft |
| Size Irregular | 100 X 178 Ft |
| Size Total Text | 100 X 178 Ft |
| Zoning Description | Residential |
Interested in 206 Arnold Avenue, Vaughan, Ontario L4J 1B9?

Amir Cohen
Salesperson
amircohenrealestate.com
1206 Centre Street
Thornhill, Ontario L4J 3M9
(416) 739-7200
(416) 739-9367
www.suttongroupadmiral.com/



































