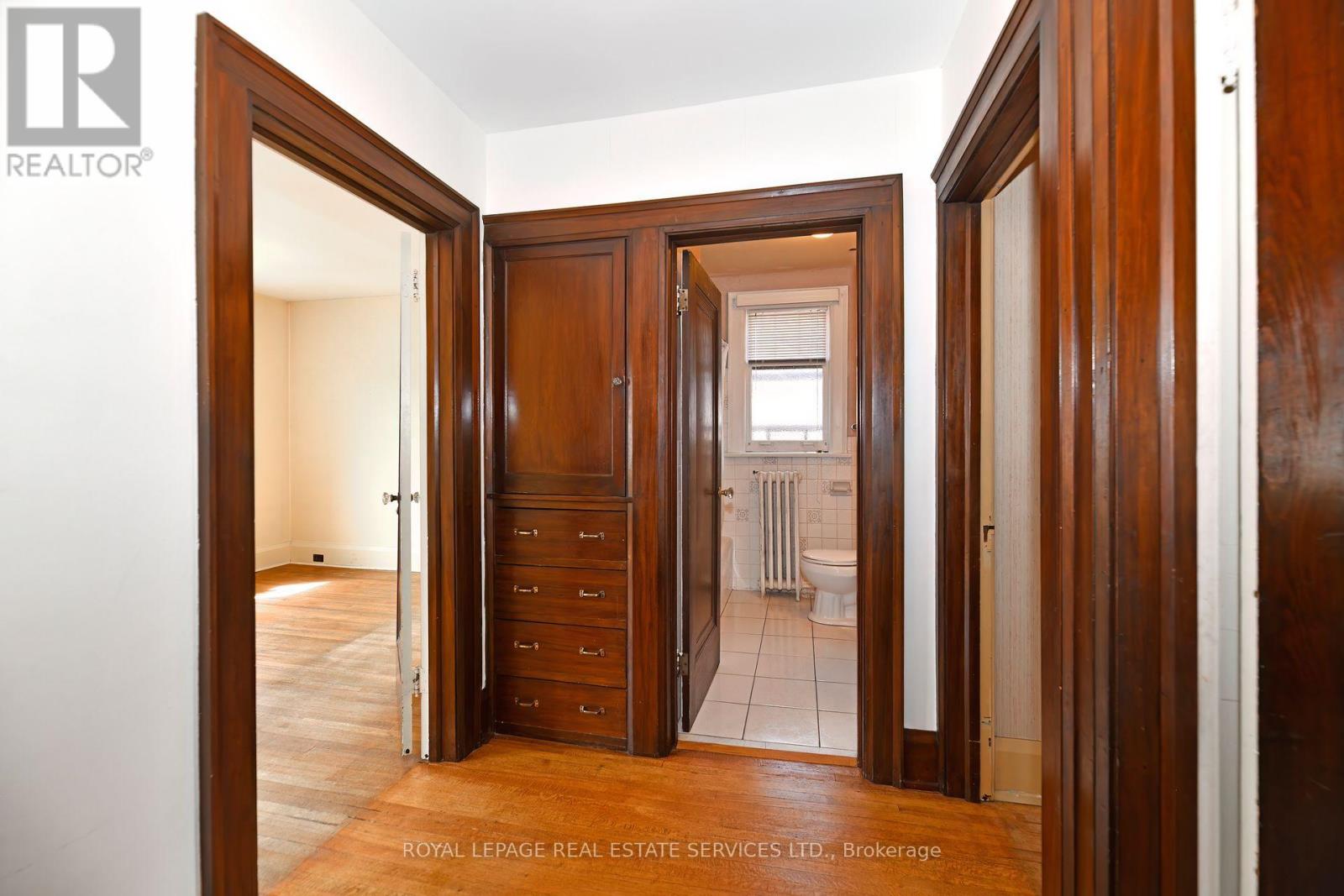$1,799,000
Situated in Allenby, one of Toronto's most coveted family communities, this solid, spacious home is within some of the city's top-rated school districts, close to fine shops, restaurants and professional services on Eglinton Ave W, the North Toronto Memorial Community Centre which offers a wide range of indoor and outdoor recreational activities for families and close to public transportation including the new Eglinton LRT. Sitting on a 33.33 ft X 131.54 ft lot, this classic 2-storey detached home is a prime example of the architecture and character that defined the homes of this coveted Allenby neighbourhood when it was built in 1929. On the market for the first time in over 65 years, it retains the original charm of leaded glass, wood wainscotting and wood trim, French doors, coved ceilings and more. The private drive and double car garage provide ample parking and the separate side entrance to the basement provides options for a nanny or in-law suite. Improvements over time include exterior waterproofing of the front wall of the basement about 5 years age together with the installation of a sump pump and installation of an exterior mounted ductless 12,000 BTU split system heat pump which provides additional heating and cooling year round. Enjoy all that this upscale family neighbourhood has to offer and remake this classic home into your dream home by redecorating, renovating or rebuilding to your taste. (id:59911)
Property Details
| MLS® Number | C12112406 |
| Property Type | Single Family |
| Neigbourhood | Eglinton—Lawrence |
| Community Name | Lawrence Park South |
| Amenities Near By | Public Transit, Schools |
| Features | Sump Pump |
| Parking Space Total | 4 |
Building
| Bathroom Total | 2 |
| Bedrooms Above Ground | 3 |
| Bedrooms Total | 3 |
| Age | 51 To 99 Years |
| Amenities | Fireplace(s) |
| Appliances | Water Heater, All, Dishwasher, Dryer, Freezer, Stove, Washer, Window Coverings, Two Refrigerators |
| Basement Development | Partially Finished |
| Basement Features | Separate Entrance |
| Basement Type | N/a (partially Finished) |
| Construction Style Attachment | Detached |
| Cooling Type | Wall Unit |
| Exterior Finish | Brick |
| Fireplace Present | Yes |
| Flooring Type | Carpeted, Concrete, Tile, Hardwood |
| Foundation Type | Block |
| Half Bath Total | 1 |
| Heating Fuel | Natural Gas |
| Heating Type | Hot Water Radiator Heat |
| Stories Total | 2 |
| Size Interior | 1,500 - 2,000 Ft2 |
| Type | House |
| Utility Water | Municipal Water |
Parking
| Detached Garage | |
| Garage |
Land
| Acreage | No |
| Fence Type | Fenced Yard |
| Land Amenities | Public Transit, Schools |
| Sewer | Sanitary Sewer |
| Size Depth | 131 Ft ,6 In |
| Size Frontage | 33 Ft ,3 In |
| Size Irregular | 33.3 X 131.5 Ft |
| Size Total Text | 33.3 X 131.5 Ft |
Interested in 394 St Clements Avenue, Toronto, Ontario M5N 1M1?

Regina Kurth
Broker
(416) 921-1112
www.reginakurth.ca/
55 St.clair Avenue West #255
Toronto, Ontario M4V 2Y7
(416) 921-1112
(416) 921-7424
www.centraltoronto.net/






















