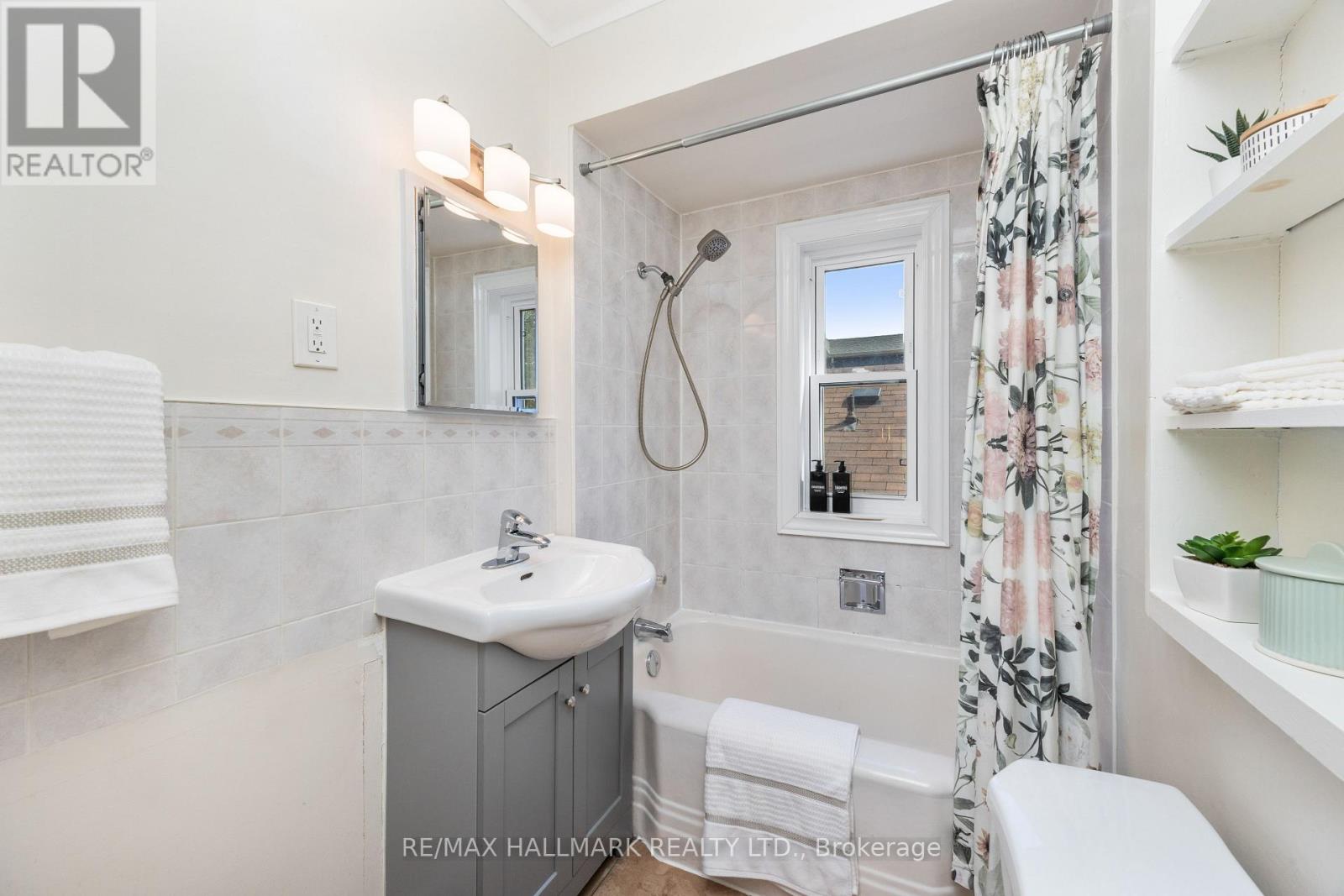$945,000
Charming 3+1 Bedroom Detached Home with Income Potential in Birchcliff Family-Friendly Lakeside Pocket!Tucked away on a quiet street in the heart of Birchcliff, this bright, east-facing 3+1 bedroom home offers over 2,000 sq ft of beautifully finished living space. Lovingly cared for and full of warmth, it features a sun-filled primary retreat, two full bathrooms, and a thoughtfully renovated kitchen with quartz counters and stainless steel appliances.The lower level offers a full 1-bedroom suite with separate entrance, perfect for in-laws, guests, or income potential. Set on a 125-ft deep lot, the expansive backyard is ideal for family barbecues, laughter-filled evenings, or letting kids and pets roam freely.Just a 10-minute walk to the lake, steps from a top-rated school, a beloved playground, and with TTC and Scarborough GO close by, this location blends lifestyle, convenience, and community.With a detached garage, modern updates, and flexible living options, this is the kind of home where memories are made. (id:59911)
Property Details
| MLS® Number | E12114443 |
| Property Type | Single Family |
| Neigbourhood | Scarborough |
| Community Name | Birchcliffe-Cliffside |
| Features | In-law Suite |
| Parking Space Total | 2 |
| Structure | Shed |
Building
| Bathroom Total | 2 |
| Bedrooms Above Ground | 3 |
| Bedrooms Below Ground | 1 |
| Bedrooms Total | 4 |
| Appliances | Dishwasher, Water Heater, Two Stoves, Two Refrigerators |
| Basement Development | Finished |
| Basement Features | Apartment In Basement |
| Basement Type | N/a (finished) |
| Construction Style Attachment | Detached |
| Cooling Type | Central Air Conditioning |
| Exterior Finish | Aluminum Siding, Brick |
| Flooring Type | Hardwood, Wood, Vinyl |
| Foundation Type | Block |
| Heating Fuel | Natural Gas |
| Heating Type | Forced Air |
| Stories Total | 2 |
| Size Interior | 1,100 - 1,500 Ft2 |
| Type | House |
| Utility Water | Municipal Water |
Parking
| Detached Garage | |
| Garage |
Land
| Acreage | No |
| Sewer | Sanitary Sewer |
| Size Depth | 125 Ft |
| Size Frontage | 25 Ft |
| Size Irregular | 25 X 125 Ft ; (pl Of Survey Only) |
| Size Total Text | 25 X 125 Ft ; (pl Of Survey Only) |
Utilities
| Cable | Available |
| Sewer | Installed |
Interested in 76 South Woodrow Boulevard, Toronto, Ontario M1N 3L6?

Chris Cook
Salesperson
(416) 435-8324
www.halyardgroup.ca/
www.facebook.com/chriscook.halyardgroup
www.linkedin.com/in/halyardgroup-chriscook
630 Danforth Ave
Toronto, Ontario M4K 1R3
(416) 462-1888
(416) 462-3135

David Ferris
Salesperson
halyardgroup.ca/
www.facebook.com/dave.ferris.102
630 Danforth Ave
Toronto, Ontario M4K 1R3
(416) 462-1888
(416) 462-3135


















