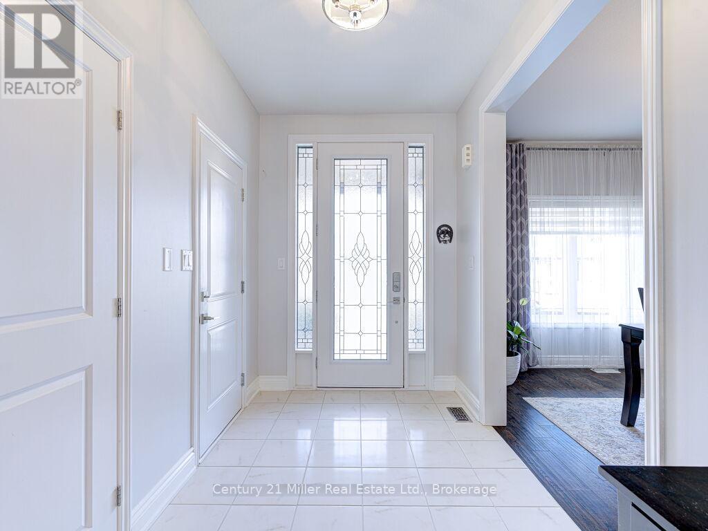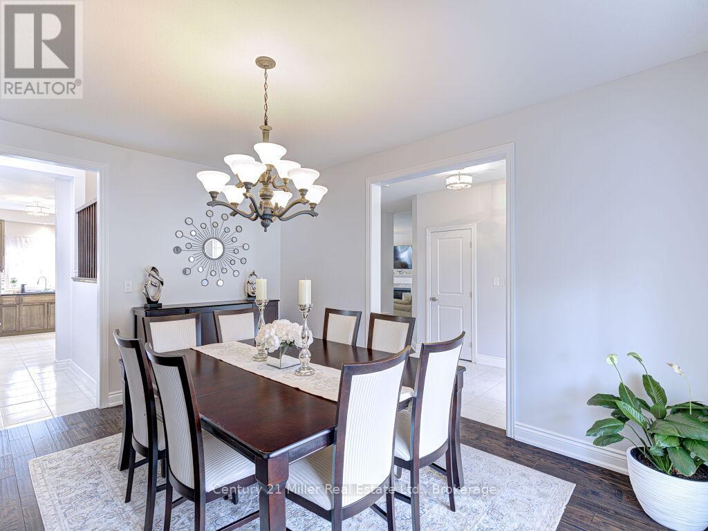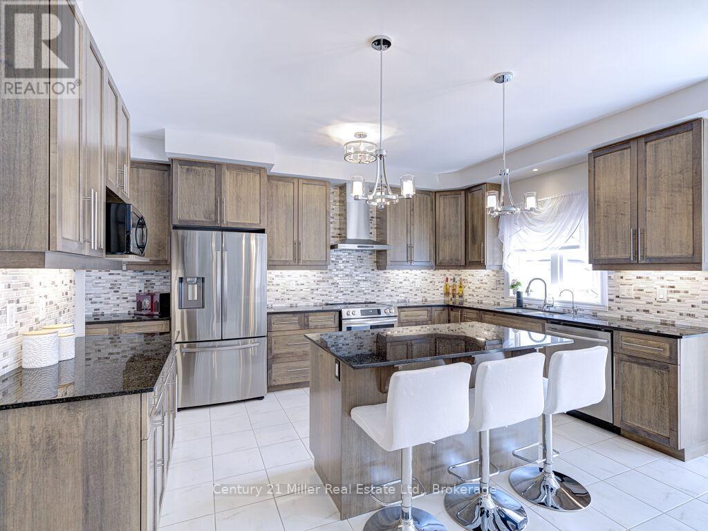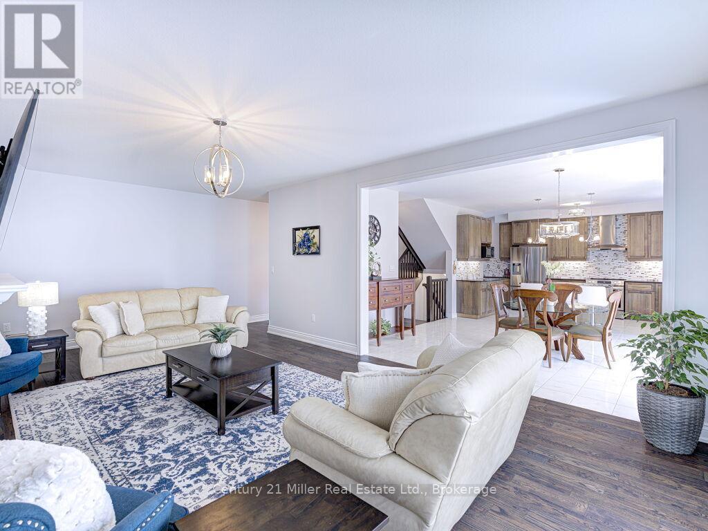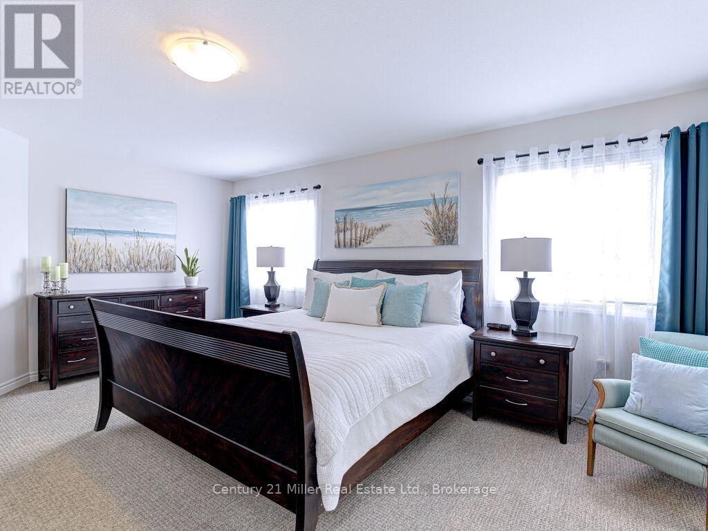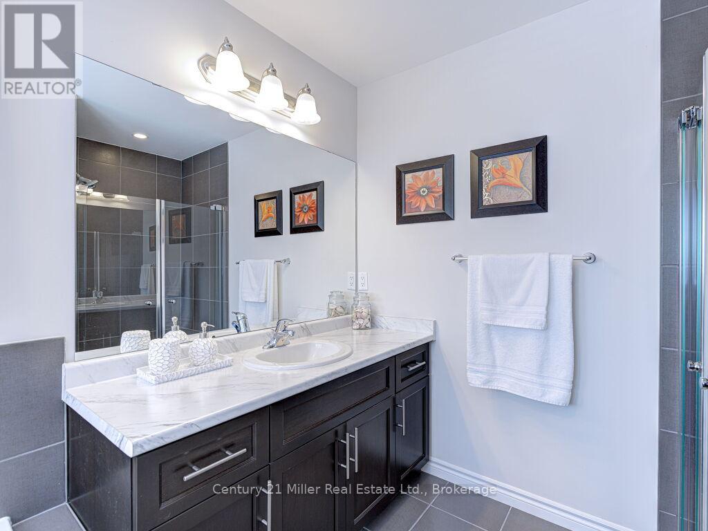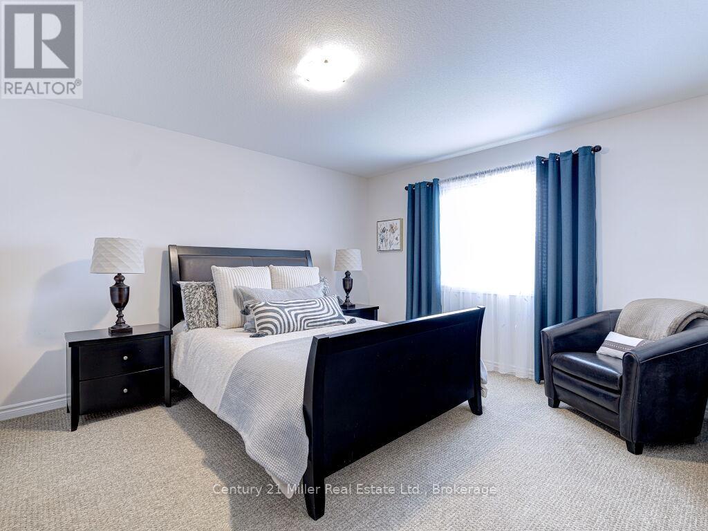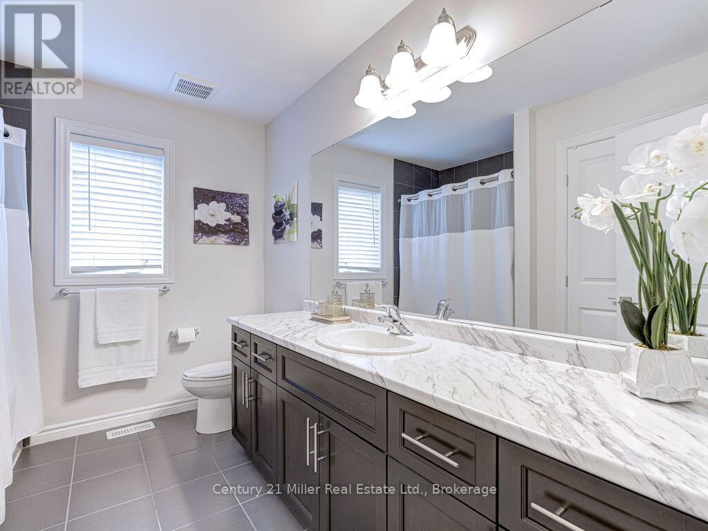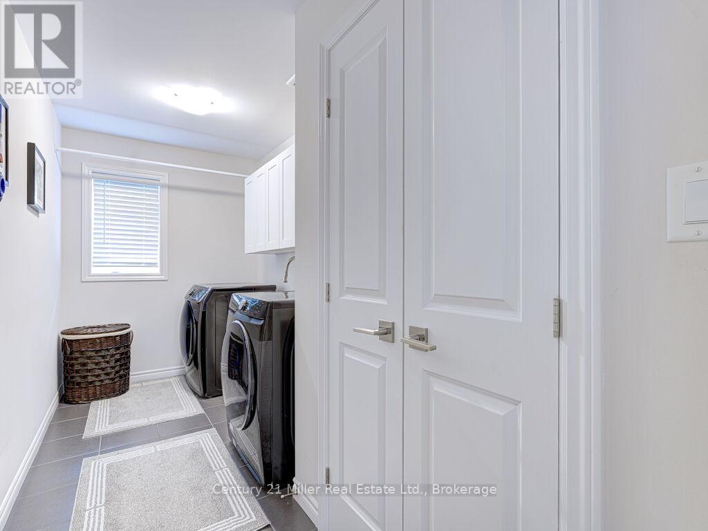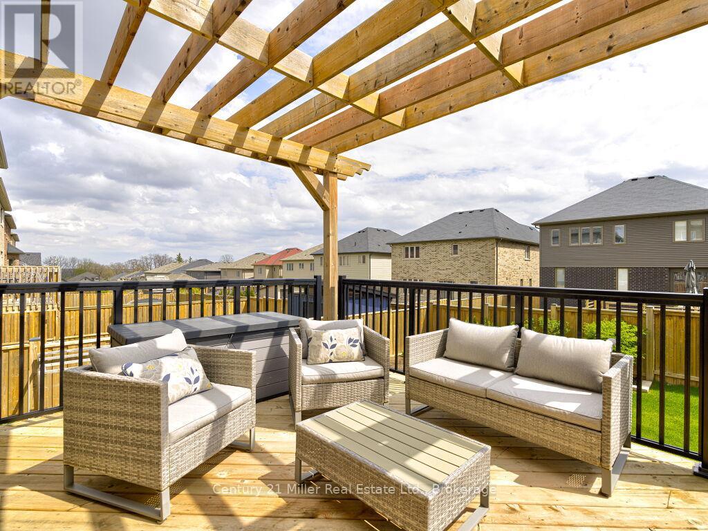$1,199,000
Welcome to this beautifully maintained and spacious 4 bedroom home offering over 2950 sq. ft. of above grade living space, plus a fully finished basement. Designed for comfort and functionality, this home features a versatile bonus room upstairs-perfect for a home office, extra bedroom or media room, as well as the convenience of upstairs laundry. The main floor boasts elegant hardwood floors throughout, with an open concept kitchen, breakfast area and living room-ideal for entertaining or everyday living. A separate dinging room offer additional space for formal gatherings. The finished basement includes a large rec. room, bedroom and secondary laundry room-perfect space for guests, nanny or in-law suite. Step outside to an impressively landscaped front and backyard. With over 80k invested in professional landscaping, including interlocking stonework with landscape lighting that elevate the home's curb appeal and outdoor living space. (id:59911)
Property Details
| MLS® Number | X12121955 |
| Property Type | Single Family |
| Community Name | Paris |
| Equipment Type | Water Heater |
| Features | In-law Suite |
| Parking Space Total | 5 |
| Rental Equipment Type | Water Heater |
Building
| Bathroom Total | 4 |
| Bedrooms Above Ground | 4 |
| Bedrooms Below Ground | 1 |
| Bedrooms Total | 5 |
| Age | 6 To 15 Years |
| Amenities | Fireplace(s) |
| Appliances | Garage Door Opener Remote(s), Garburator, Water Purifier, Dishwasher, Dryer, Garage Door Opener, Microwave, Stove, Washer, Window Coverings, Refrigerator |
| Basement Development | Finished |
| Basement Type | N/a (finished) |
| Construction Style Attachment | Detached |
| Cooling Type | Central Air Conditioning |
| Exterior Finish | Brick Veneer |
| Fireplace Present | Yes |
| Foundation Type | Poured Concrete |
| Half Bath Total | 1 |
| Heating Fuel | Natural Gas |
| Heating Type | Forced Air |
| Stories Total | 2 |
| Size Interior | 2,500 - 3,000 Ft2 |
| Type | House |
| Utility Water | Municipal Water |
Parking
| Garage |
Land
| Acreage | No |
| Sewer | Sanitary Sewer |
| Size Depth | 110 Ft |
| Size Frontage | 50 Ft |
| Size Irregular | 50 X 110 Ft |
| Size Total Text | 50 X 110 Ft |
| Zoning Description | R2-20 |
Interested in 91 Lorne Card Drive, Brant, Ontario N3L 0E7?
Magda Acevedo
Salesperson
kandmhomes.c21.ca/
www.facebook.com/kandmhometeam
209 Speers Rd - Unit 9
Oakville, Ontario L6K 0H5
(905) 845-9180
(905) 845-7674
www.century21miller.com/
Kari-Anne Forsythe
Salesperson
209 Speers Rd - Unit 10
Oakville, Ontario L6K 0H5
(905) 845-9180
(905) 845-7674
www.century21miller.com/




