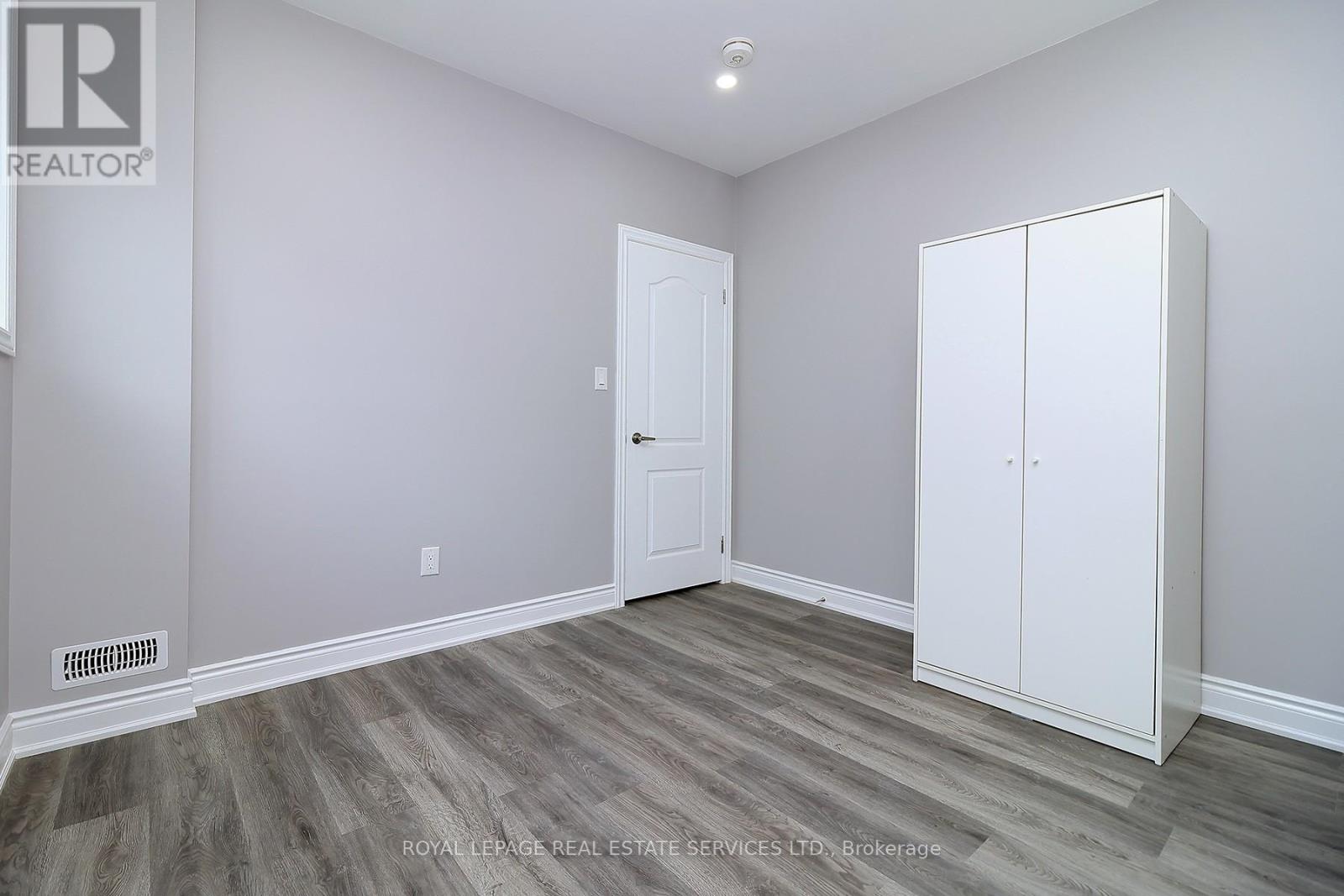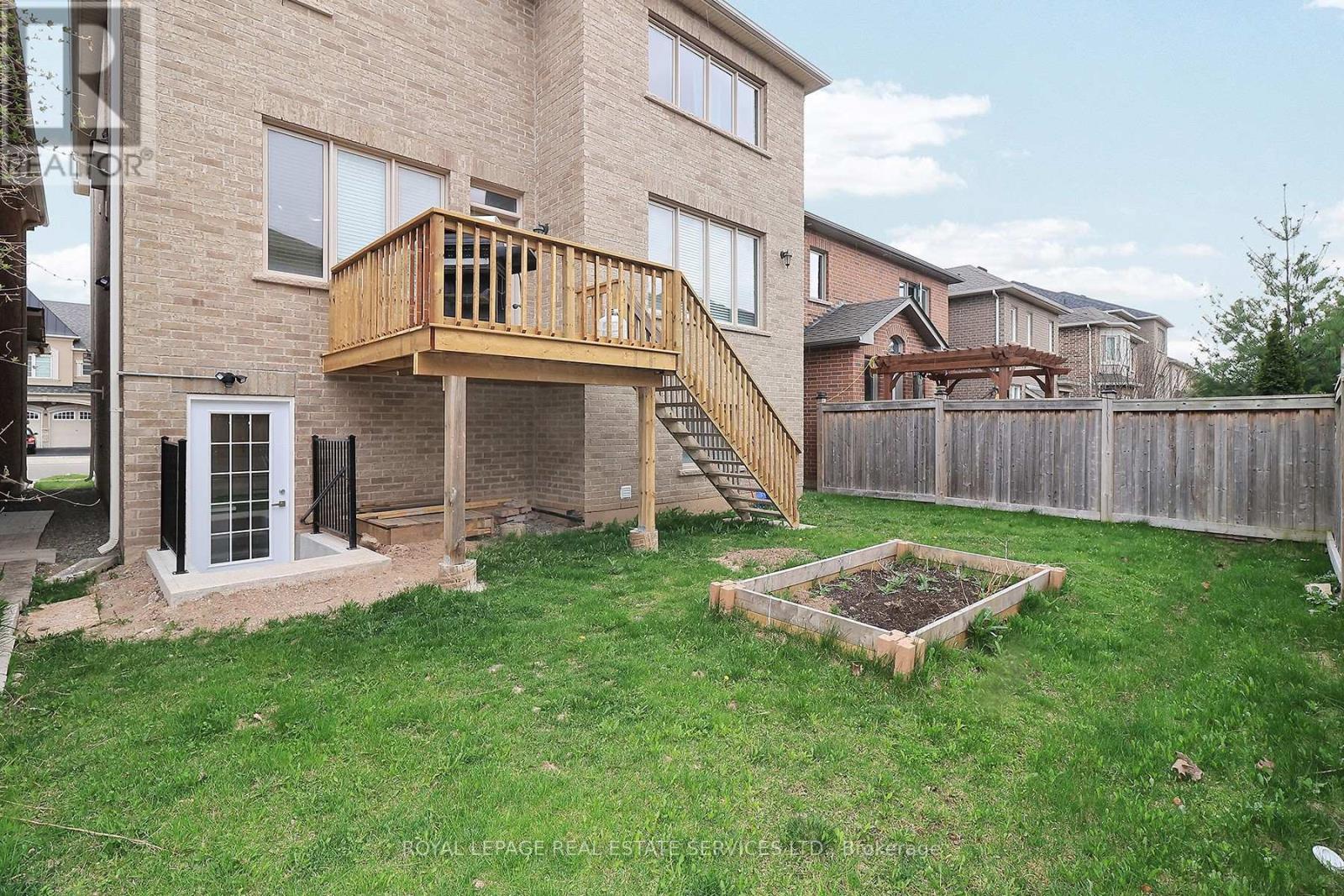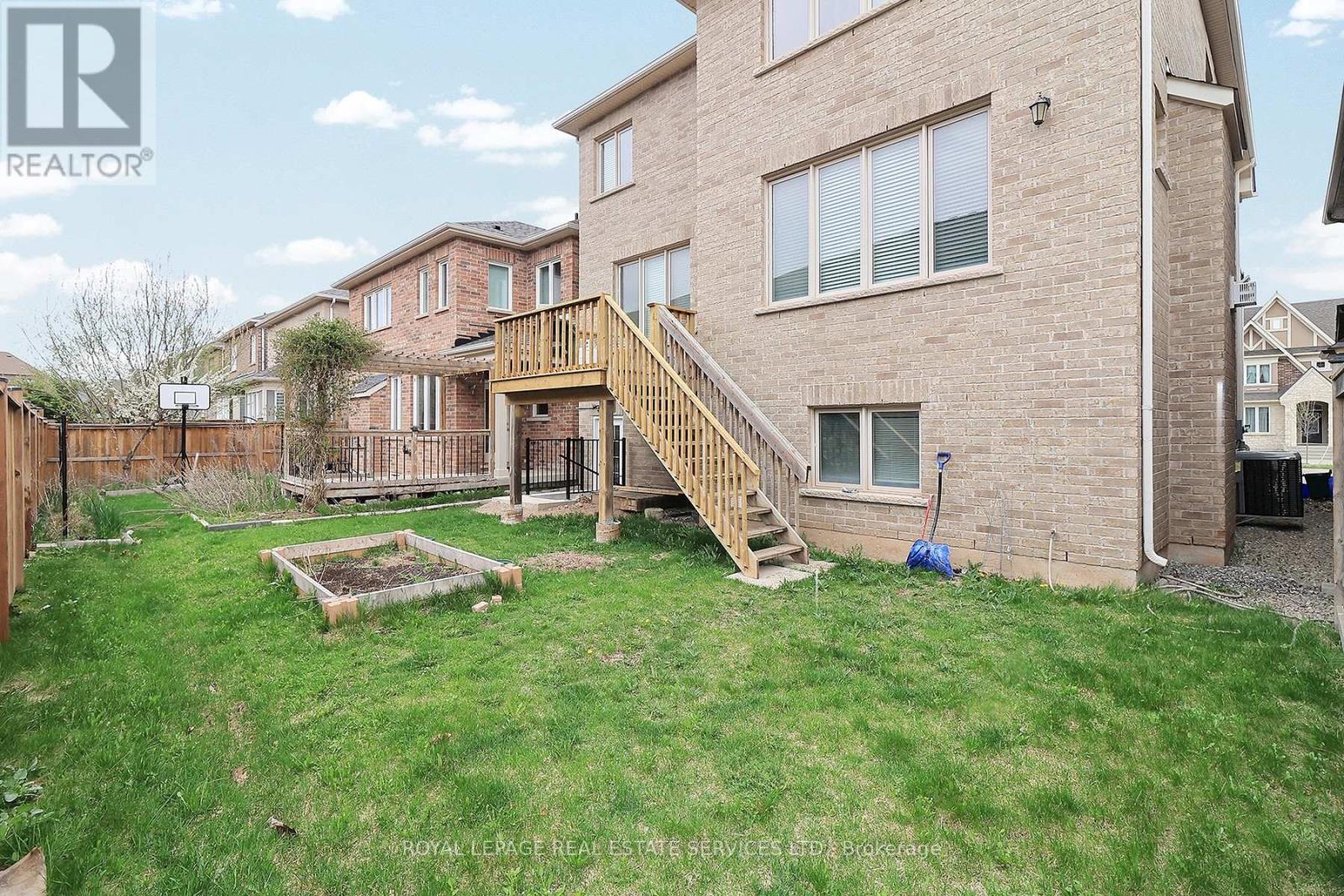$1,990 Monthly
Welcome to this stunning, newly finished 1-bedroom plus den basement apartment offering the perfect blend of modern design, functionality, and privacy. With its own private entrance, this unit feels more like a main-level suite than a basement. Inside, you will find a bright and spacious open-concept layout featuring sleek, wide-plank flooring, pot lights throughout, and neutral tones that complement any decor. The custom kitchen is a showstopper featuring quartz countertops, stainless steel appliances, contemporary grey shaker cabinetry, and ample storage space. The living area is open and inviting. Ideal for both relaxing evenings and entertaining guests. Bedroom is well-proportioned with a good-sized window that allow natural light to stream in. The modern 3-piece bathroom boasts a large glass-enclosed shower with stylish tiled walls and a quartz-top vanity. This unit includes a full-size fridge, stove, microwave, and ensuite laundry for ultimate convenience. Located in a quiet, family-friendly neighbourhood with easy access to schools, parks, public transit, and shopping. Perfect for a young professional or a couple looking for a clean, quiet place to call home. Move-in ready with quality finishes throughout. Utilities split 70/30. One parking spot. This is not your average basement apartment. Book your showing today! (id:59911)
Property Details
| MLS® Number | W12119739 |
| Property Type | Single Family |
| Community Name | 1008 - GO Glenorchy |
| Features | Carpet Free, In Suite Laundry |
| Parking Space Total | 4 |
Building
| Bathroom Total | 1 |
| Bedrooms Above Ground | 1 |
| Bedrooms Below Ground | 1 |
| Bedrooms Total | 2 |
| Basement Features | Separate Entrance |
| Basement Type | N/a |
| Construction Style Attachment | Detached |
| Cooling Type | Central Air Conditioning |
| Exterior Finish | Stucco, Brick |
| Foundation Type | Unknown |
| Heating Fuel | Natural Gas |
| Heating Type | Forced Air |
| Stories Total | 2 |
| Size Interior | 3,000 - 3,500 Ft2 |
| Type | House |
| Utility Water | Municipal Water |
Parking
| Attached Garage | |
| Garage |
Land
| Acreage | No |
| Sewer | Sanitary Sewer |
| Size Depth | 89 Ft ,10 In |
| Size Frontage | 38 Ft ,1 In |
| Size Irregular | 38.1 X 89.9 Ft |
| Size Total Text | 38.1 X 89.9 Ft |
Interested in Basement - 3188 Preserve Drive, Oakville, Ontario L6M 0V9?

Nene Judy Akintan
Broker
www.oakvillelivingwithnene.com/
www.facebook.com/oakvillelivingwithnene
231 Oak Park #400b
Oakville, Ontario L6H 7S8
(905) 257-3633
(905) 257-3550
231oakpark.royallepage.ca/


















