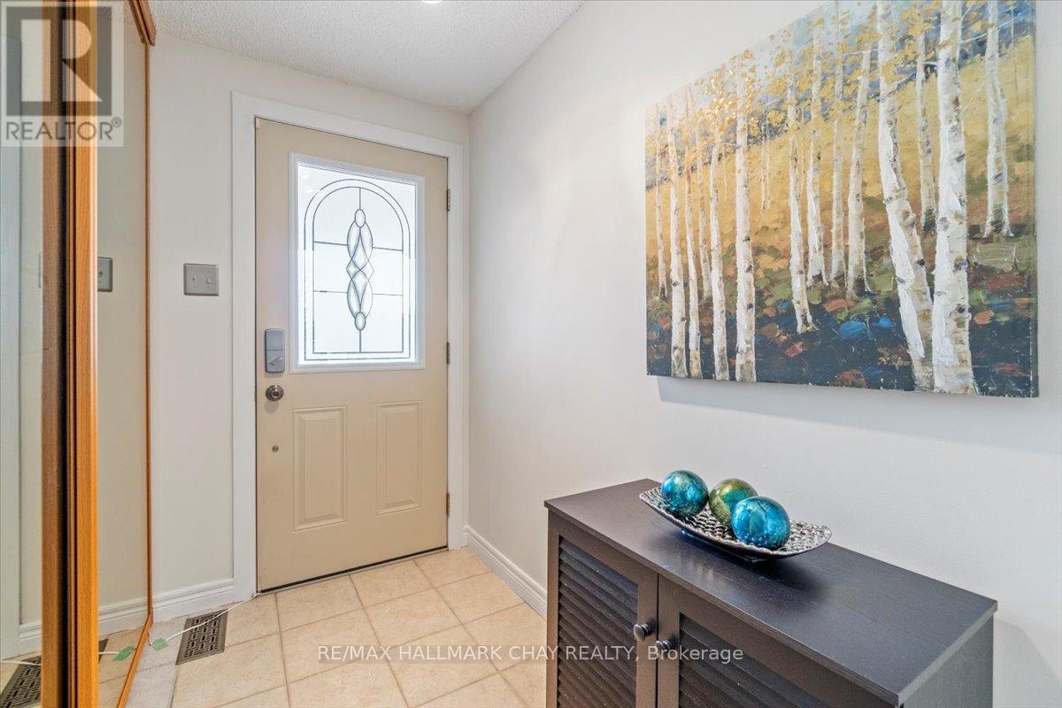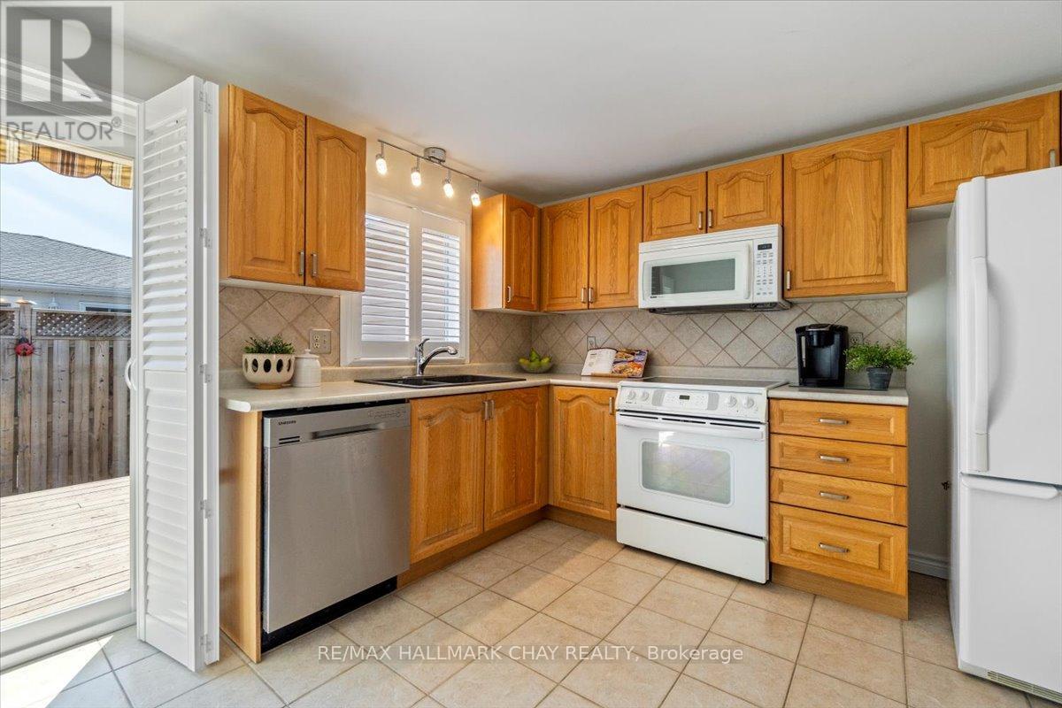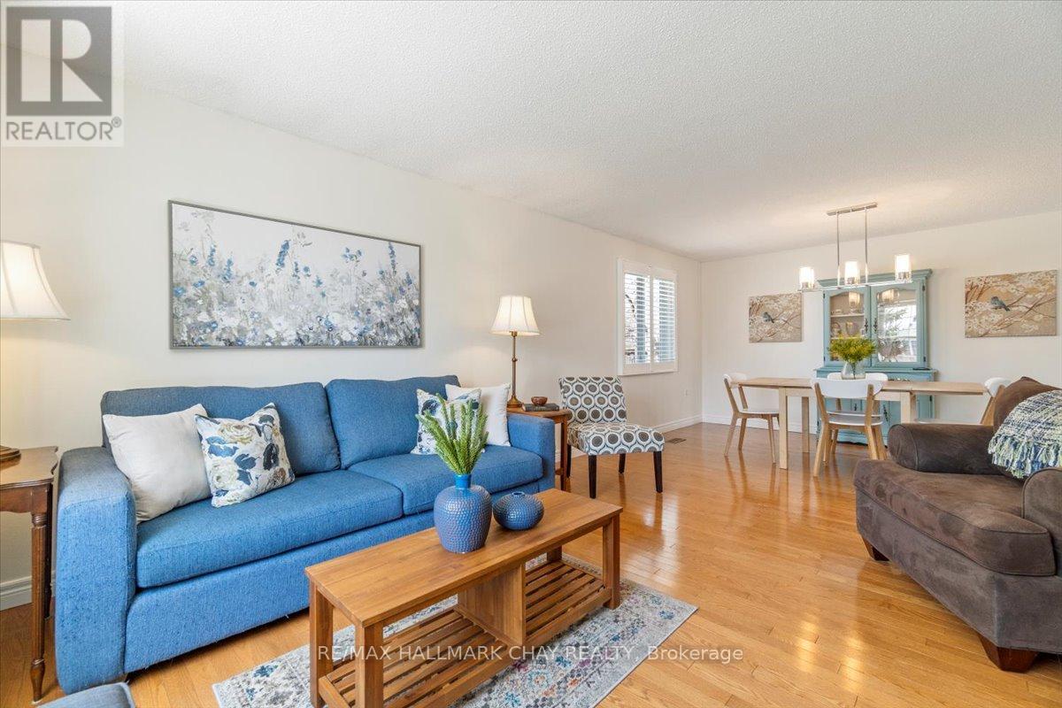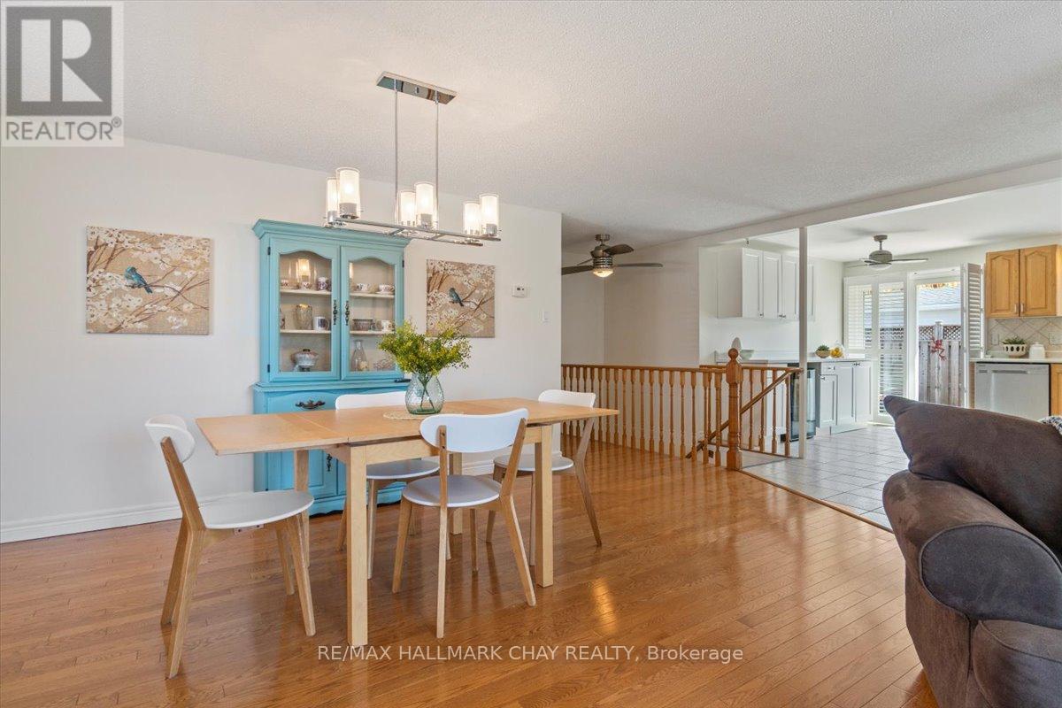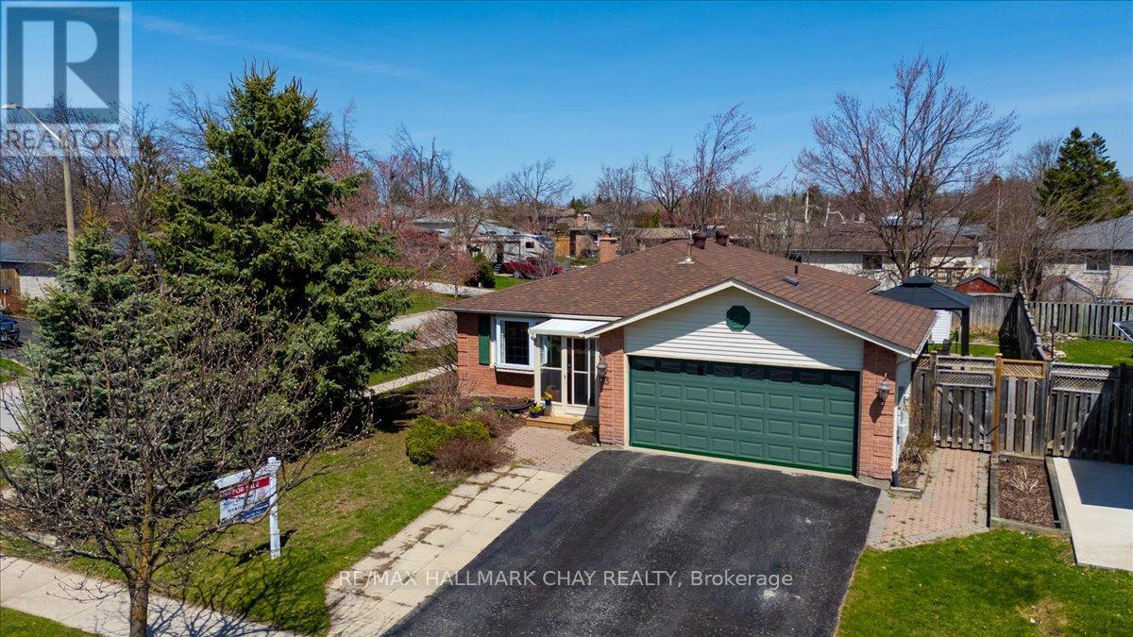$764,900
Well-maintained 3+1 bedroom, 2 bath detached home in an established and welcoming family friendly neighbourhood. Extremely versatile layout, this home has been nicely upgraded and includes hardwood flooring and ceramics throughout the main floor. Convenient main floor living with a large primary bedroom that includes semi-ensuite privileges. Beautiful oak cabinets in the kitchen, extended storage and counters in the eat-in breakfast nook, walk-out to the large patio and expansive yard. Main bathroom has beautiful vanity with stone top, double sinks, double mirrors, tile tub surround and matching medicine cabinet and upgraded lighting. Large living room combined with dining room. Ample room for family and friends. Fantastic layout for entertaining. Expansive lower-level family/rec room providing for a cozy gas fireplace, an inviting spot to curl up for a movie or host friends for a fun night in. Lower level has newer luxury vinyl flooring. Fourth bedroom, kitchenette and 3-piece bath make this the perfect space for your extended family or older children to make it their own. Double car garage with two automatic openers, landscaped, fully fenced, large rear deck, enclosed sun porch, unistone and fully paved double wide driveway. Roughed in central vac, custom closets, modern lighting and neutral paint complete this home. Close to schools, parks, shopping, restaurants and great commuter location 5 minutes to Hwy 400. Move in ready. (id:59911)
Property Details
| MLS® Number | S12120621 |
| Property Type | Single Family |
| Community Name | West Bayfield |
| Amenities Near By | Park, Place Of Worship, Schools, Public Transit |
| Community Features | Community Centre |
| Features | Carpet Free, Gazebo |
| Parking Space Total | 4 |
| Structure | Deck, Shed |
Building
| Bathroom Total | 2 |
| Bedrooms Above Ground | 3 |
| Bedrooms Below Ground | 1 |
| Bedrooms Total | 4 |
| Age | 31 To 50 Years |
| Amenities | Fireplace(s) |
| Appliances | Garage Door Opener Remote(s), Dishwasher, Dryer, Garage Door Opener, Stove, Washer, Water Softener, Window Coverings, Refrigerator |
| Architectural Style | Bungalow |
| Basement Development | Finished |
| Basement Type | N/a (finished) |
| Construction Style Attachment | Detached |
| Cooling Type | Central Air Conditioning |
| Exterior Finish | Brick Facing, Vinyl Siding |
| Fireplace Present | Yes |
| Fireplace Total | 1 |
| Flooring Type | Ceramic, Hardwood, Laminate |
| Foundation Type | Concrete |
| Heating Fuel | Natural Gas |
| Heating Type | Forced Air |
| Stories Total | 1 |
| Size Interior | 1,100 - 1,500 Ft2 |
| Type | House |
| Utility Water | Municipal Water |
Parking
| Attached Garage | |
| Garage |
Land
| Acreage | No |
| Fence Type | Fully Fenced, Fenced Yard |
| Land Amenities | Park, Place Of Worship, Schools, Public Transit |
| Landscape Features | Landscaped |
| Sewer | Sanitary Sewer |
| Size Depth | 110 Ft |
| Size Frontage | 61 Ft ,6 In |
| Size Irregular | 61.5 X 110 Ft |
| Size Total Text | 61.5 X 110 Ft |
| Zoning Description | Residential |
Interested in 13 Ford Street, Barrie, Ontario L4N 5X2?

Mary Bateman
Salesperson
(866) 606-2429
www.marybateman.com/
www.facebook.com/MaryBatemanRealEstate1/
218 Bayfield St, 100078 & 100431
Barrie, Ontario L4M 3B6
(705) 722-7100
(705) 722-5246
www.remaxchay.com/




