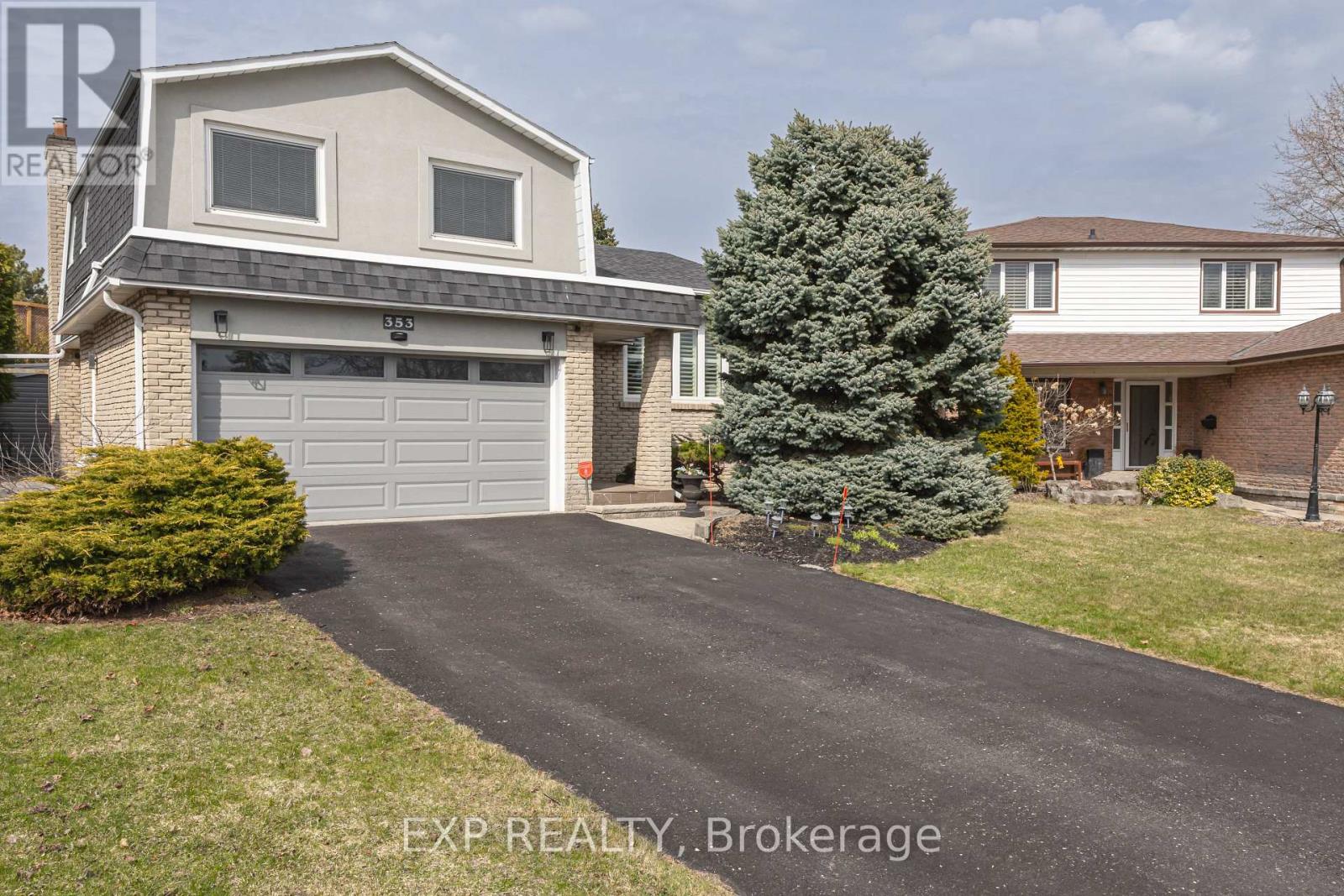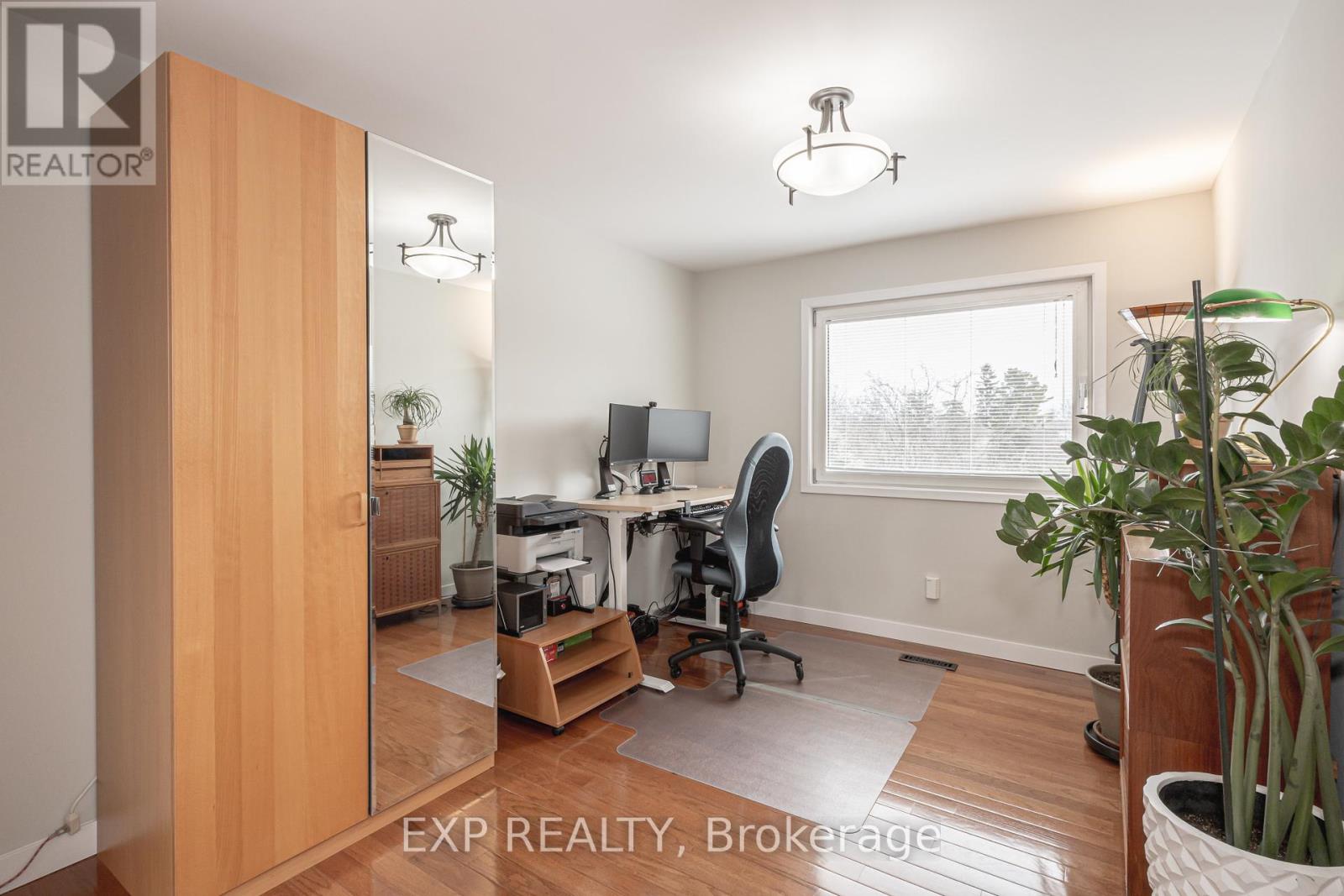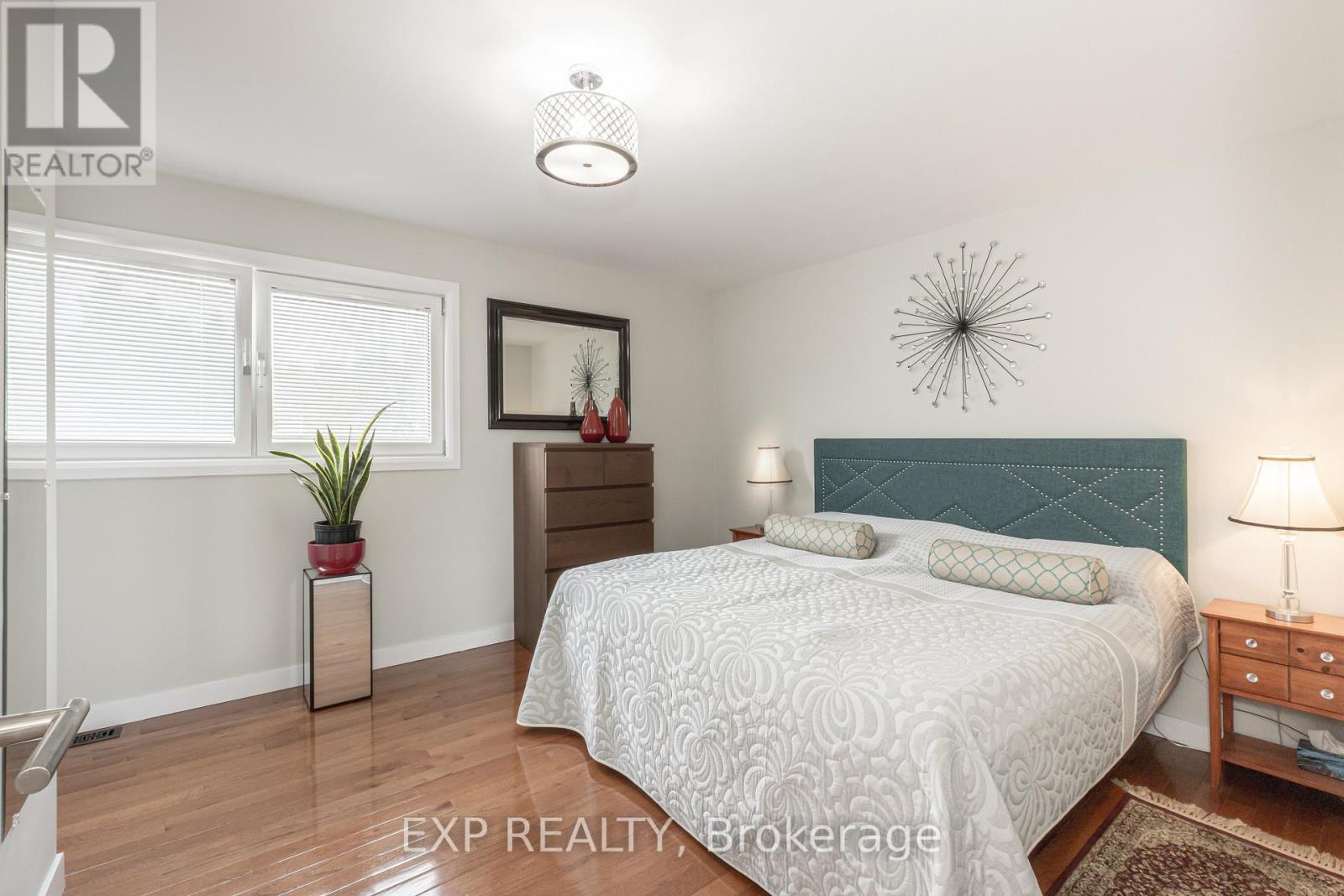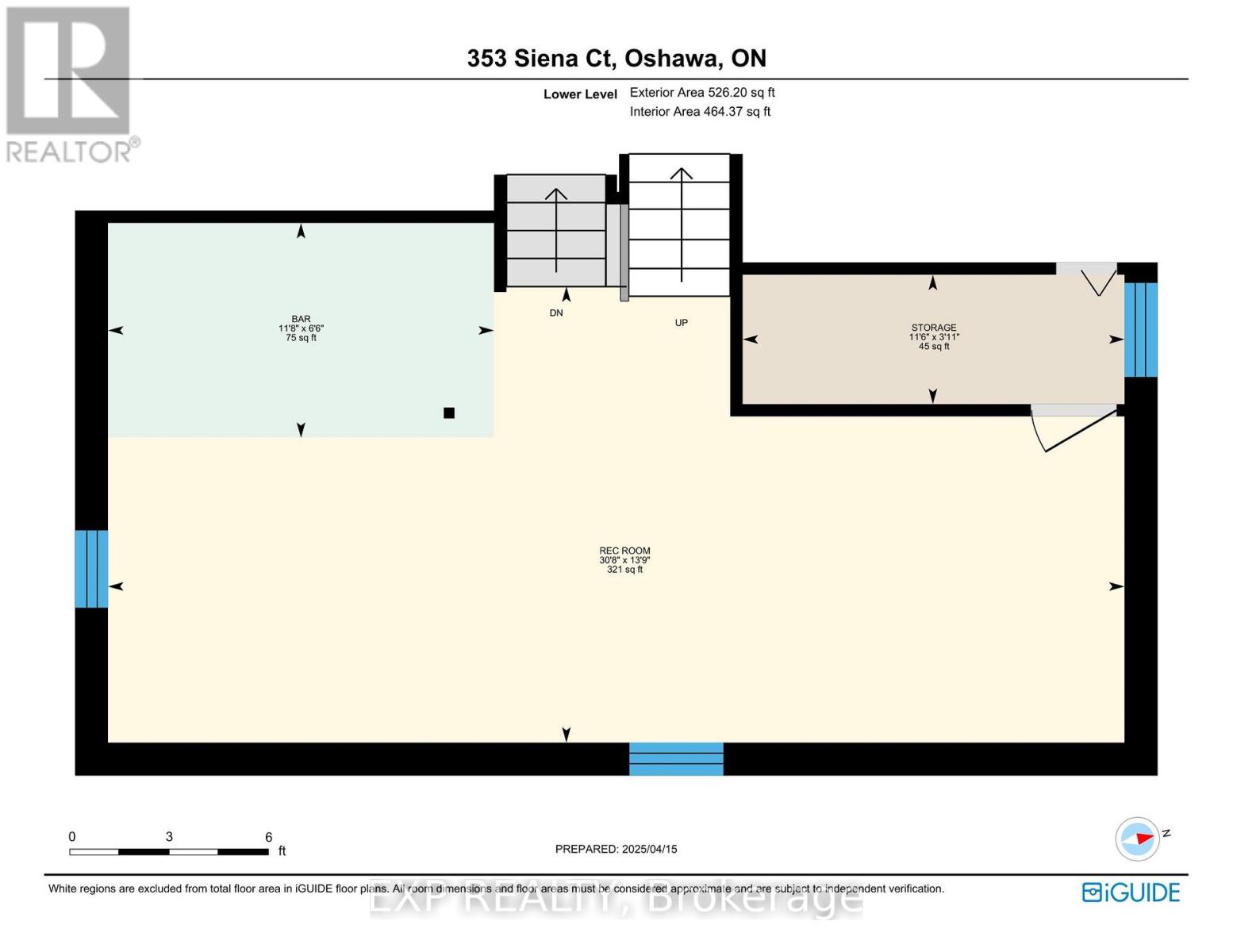$999,900
Nestled on a quiet private cul-de-sac, this beautifully maintained home offers over 2,500 sq ft of spacious, thoughtfully designed living combining comfort, privacy, and a prime location. Backing onto the sought-after Stephen Saywell Public School, it provides easy access to top-rated amenities while enjoying a serene, well-established setting. Step into your own private backyard oasis, fully enclosed by mature hedges and perfect for relaxing or entertaining. Enjoy a heated in-ground saltwater pool, spacious change house and garden shed, a dedicated pump house, and an interlocking patio complete with a gas BBQ hookup an ideal setup for effortless summer living. Inside, the home is warm and welcoming with generous living areas that have been lovingly updated and maintained making it truly move-in ready. The lower level offers exceptional flexibility with a wet bar, space for a gym, and an additional room ideal for a home office, creative studio, guest space, or playroom tailored to suit a variety of lifestyles. Additional highlights include: Double garage with direct foyer access, Main floor laundry, Custom shutters throughout. Updated furnace, A/C, and Euro-style tilt/turn windows. Newer pool liner and complete set of pool equipment, including a winter cover. The kitchen features granite countertops, stainless steel appliances, and a view of the backyard while opening to the family room seamlessly blending style and functionality. Whether you're a growing family, a couple seeking space, or someone who loves to entertain, this is a rare opportunity to own a versatile home in one of the areas most desirable neighbourhoods. (id:59911)
Property Details
| MLS® Number | E12082954 |
| Property Type | Single Family |
| Neigbourhood | Thornton Woods |
| Community Name | McLaughlin |
| Amenities Near By | Park, Public Transit, Schools |
| Features | Cul-de-sac, Irregular Lot Size |
| Parking Space Total | 6 |
| Pool Type | Inground Pool |
| Structure | Patio(s), Shed |
Building
| Bathroom Total | 3 |
| Bedrooms Above Ground | 3 |
| Bedrooms Below Ground | 1 |
| Bedrooms Total | 4 |
| Age | 51 To 99 Years |
| Amenities | Fireplace(s) |
| Appliances | Dryer, Water Heater, Stove, Washer, Refrigerator |
| Basement Development | Finished |
| Basement Type | N/a (finished) |
| Construction Status | Insulation Upgraded |
| Construction Style Attachment | Detached |
| Construction Style Split Level | Sidesplit |
| Cooling Type | Central Air Conditioning |
| Exterior Finish | Brick, Brick Facing |
| Fireplace Present | Yes |
| Fireplace Total | 1 |
| Flooring Type | Tile, Hardwood |
| Foundation Type | Block |
| Half Bath Total | 1 |
| Heating Fuel | Natural Gas |
| Heating Type | Forced Air |
| Size Interior | 2,000 - 2,500 Ft2 |
| Type | House |
| Utility Water | Municipal Water |
Parking
| Attached Garage | |
| Garage |
Land
| Acreage | No |
| Fence Type | Fenced Yard |
| Land Amenities | Park, Public Transit, Schools |
| Landscape Features | Landscaped |
| Sewer | Sanitary Sewer |
| Size Depth | 98 Ft |
| Size Frontage | 33 Ft ,4 In |
| Size Irregular | 33.4 X 98 Ft ; 33.38'(s)x98 (w) X 94.86 (n) X 147.5 (e) |
| Size Total Text | 33.4 X 98 Ft ; 33.38'(s)x98 (w) X 94.86 (n) X 147.5 (e) |
| Zoning Description | Residential |
Utilities
| Cable | Available |
| Sewer | Installed |
Interested in 353 Siena Court, Oshawa, Ontario L1J 6V5?

Heide Heemsoth
Salesperson
(416) 571-1901
torontomidtown.ca/
www.facebook.com/heideheemsoth/
twitter.com/homesforsaleTO
www.linkedin.com/in/heide-heemsoth-b2732448
4711 Yonge St 10th Flr, 106430
Toronto, Ontario M2N 6K8
(866) 530-7737












































