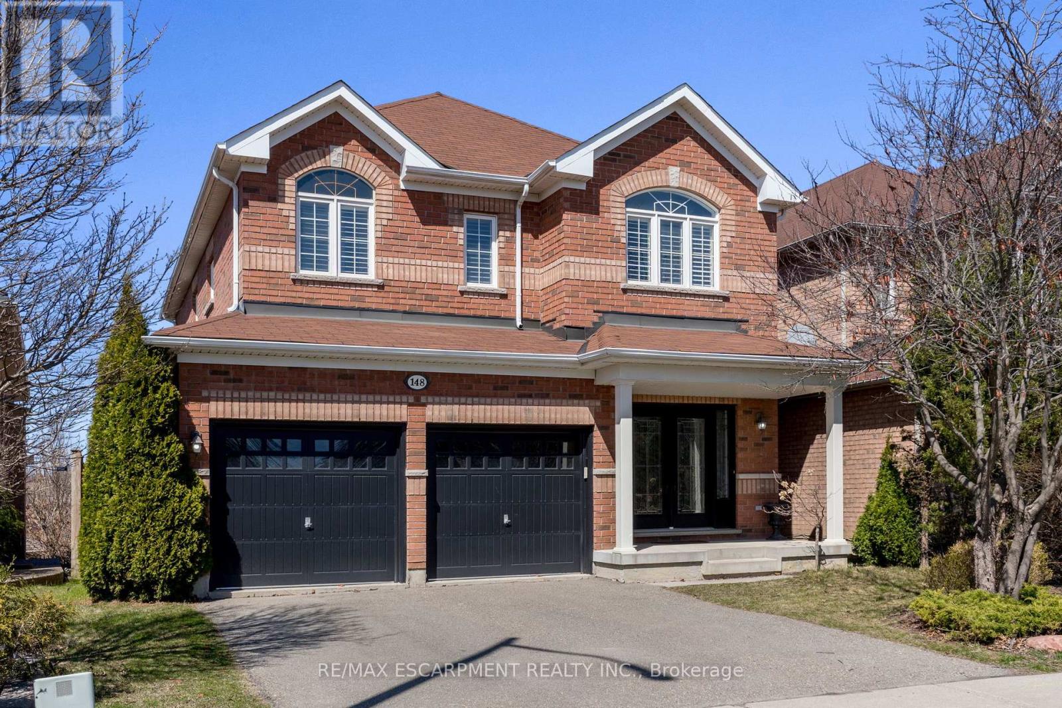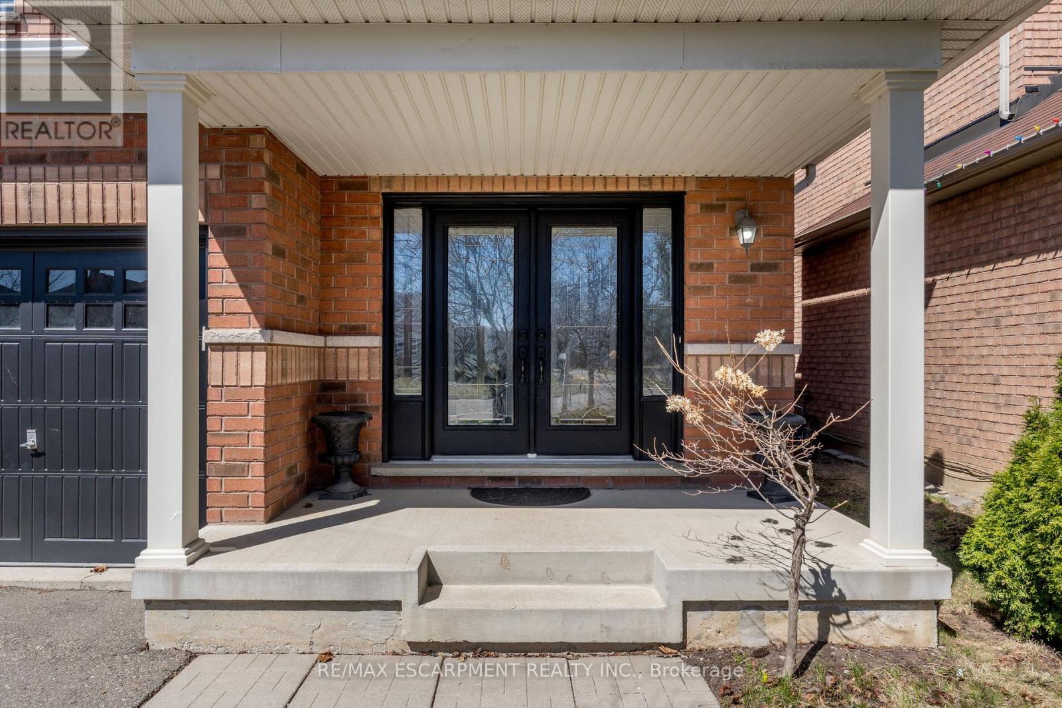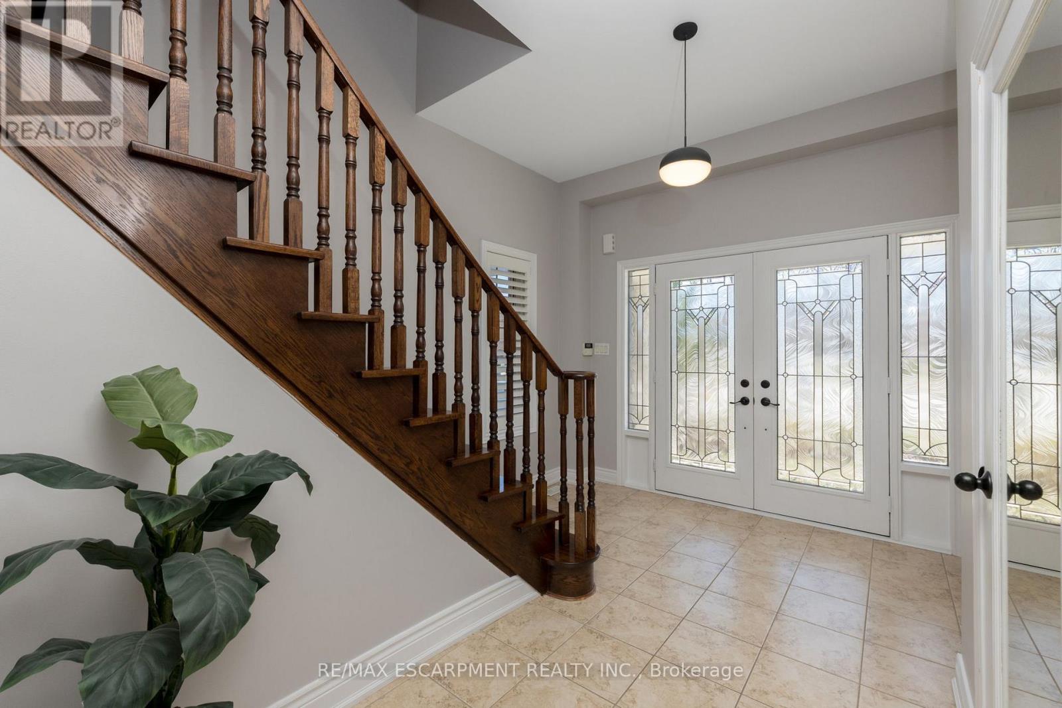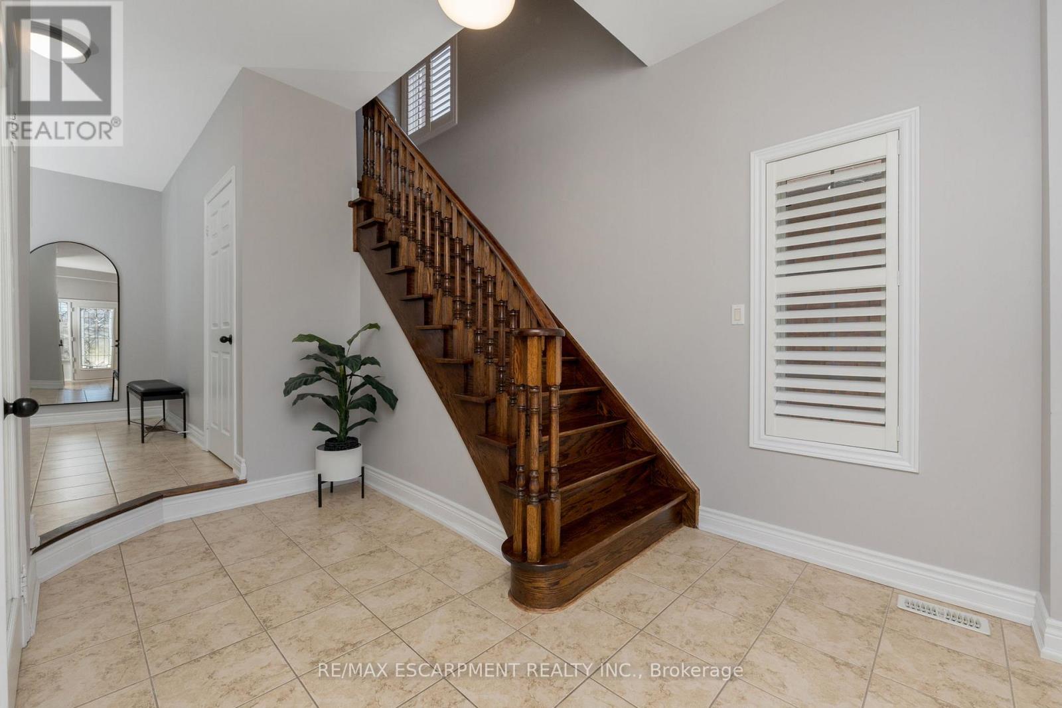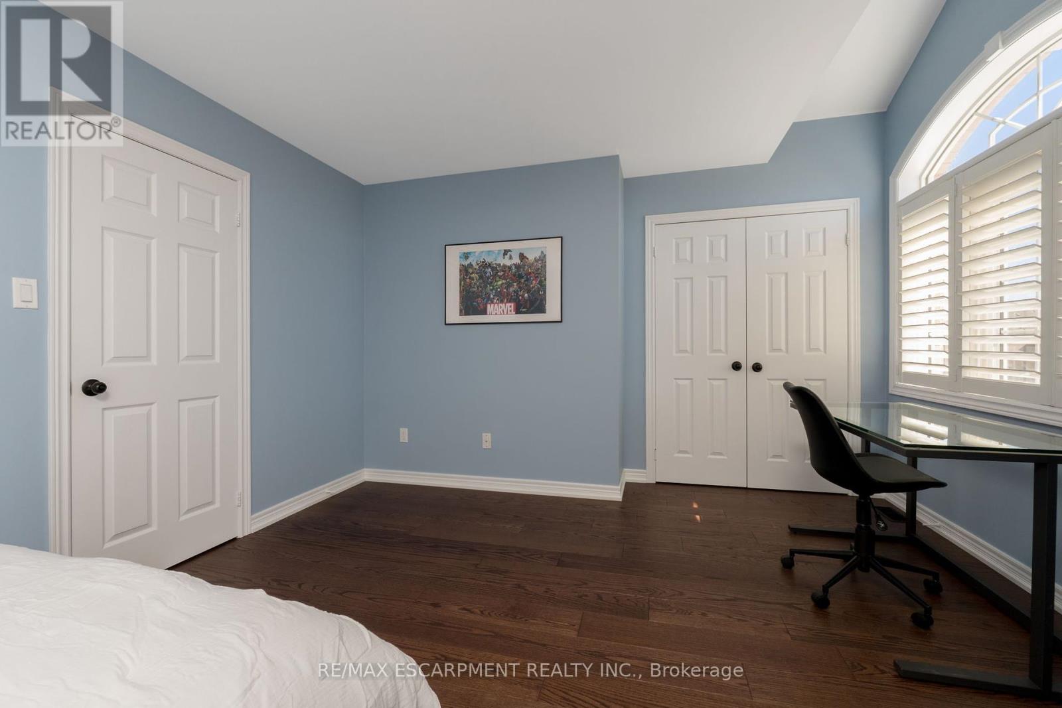$1,479,900
Absolutely Stunning Executive Family Home Situated In Most Sought After South Georgetown Pocket. Set On A Premium Walk-Out Lot, This Beautifully Updated Open Concept Floorplan Boasting Over 3600sqft Of Living Space Offers Grand Foyer, Brilliant Engineered Hardwood, Elegant Lighting & California Shutter Window Treatments Throughout. Custom Chef's Kitchen W/Maple Cabinetry, Oversized Centre Island, Quartz Countertops, B/I Appliances & W/Walkout To Deck Overlooking Fully Fenced/Landscaped Private Backyard. Upper Level Features Master Retreat W/Gorgeous Spa Inspired Ensuite & His/Her Walk-In Closet W/Organizers. 3 Additional Spacious Bedrooms All With Large Closets/Windows, Jack & Jill Bath, Main Bath & Convenient Upper Floor Laundry Room W/Custom Cabinetry. Professionally Finished Walk-Out Lower Level W/Separate Entrance Provides Open Concept Family Room, Roughed In Second Kitchen W/Cabinetry, Large Bedroom W/Walk-In Closet, Chic New Bathroom & Ample Size Storage Room. This Meticulously Maintained Home Displays Pride Of Ownership At Its Finest! (id:59911)
Property Details
| MLS® Number | W12107732 |
| Property Type | Single Family |
| Community Name | Georgetown |
| Amenities Near By | Schools |
| Features | Conservation/green Belt |
| Parking Space Total | 4 |
| Structure | Deck, Patio(s) |
| View Type | View |
Building
| Bathroom Total | 5 |
| Bedrooms Above Ground | 4 |
| Bedrooms Below Ground | 1 |
| Bedrooms Total | 5 |
| Appliances | Garage Door Opener Remote(s), Oven - Built-in, Central Vacuum, Cooktop, Dishwasher, Dryer, Garage Door Opener, Microwave, Oven, Hood Fan, Washer, Window Coverings, Refrigerator |
| Basement Development | Finished |
| Basement Features | Walk Out |
| Basement Type | N/a (finished) |
| Construction Style Attachment | Detached |
| Cooling Type | Central Air Conditioning |
| Exterior Finish | Brick |
| Fireplace Present | Yes |
| Flooring Type | Hardwood |
| Foundation Type | Concrete |
| Half Bath Total | 1 |
| Heating Fuel | Natural Gas |
| Heating Type | Forced Air |
| Stories Total | 2 |
| Size Interior | 2,000 - 2,500 Ft2 |
| Type | House |
| Utility Water | Municipal Water |
Parking
| Attached Garage | |
| Garage |
Land
| Acreage | No |
| Fence Type | Fenced Yard |
| Land Amenities | Schools |
| Landscape Features | Landscaped |
| Sewer | Sanitary Sewer |
| Size Depth | 114 Ft |
| Size Frontage | 40 Ft |
| Size Irregular | 40 X 114 Ft |
| Size Total Text | 40 X 114 Ft |
Interested in 148 Miller Drive, Halton Hills, Ontario L7G 6N9?
Sonny Korotana
Salesperson
www.korotanarealestate.ca/
1320 Cornwall Rd Unit 103c
Oakville, Ontario L6J 7W5
(905) 842-7677
(905) 337-9171

Jessie Banwait
Salesperson
jessiebanwait.com/
www.facebook.com/Jessie.Banwait.Real.Estate
www.linkedin.com/in/jessie-banwait-5a58302b/
1320 Cornwall Rd Unit 103c
Oakville, Ontario L6J 7W5
(905) 842-7677
(905) 337-9171
