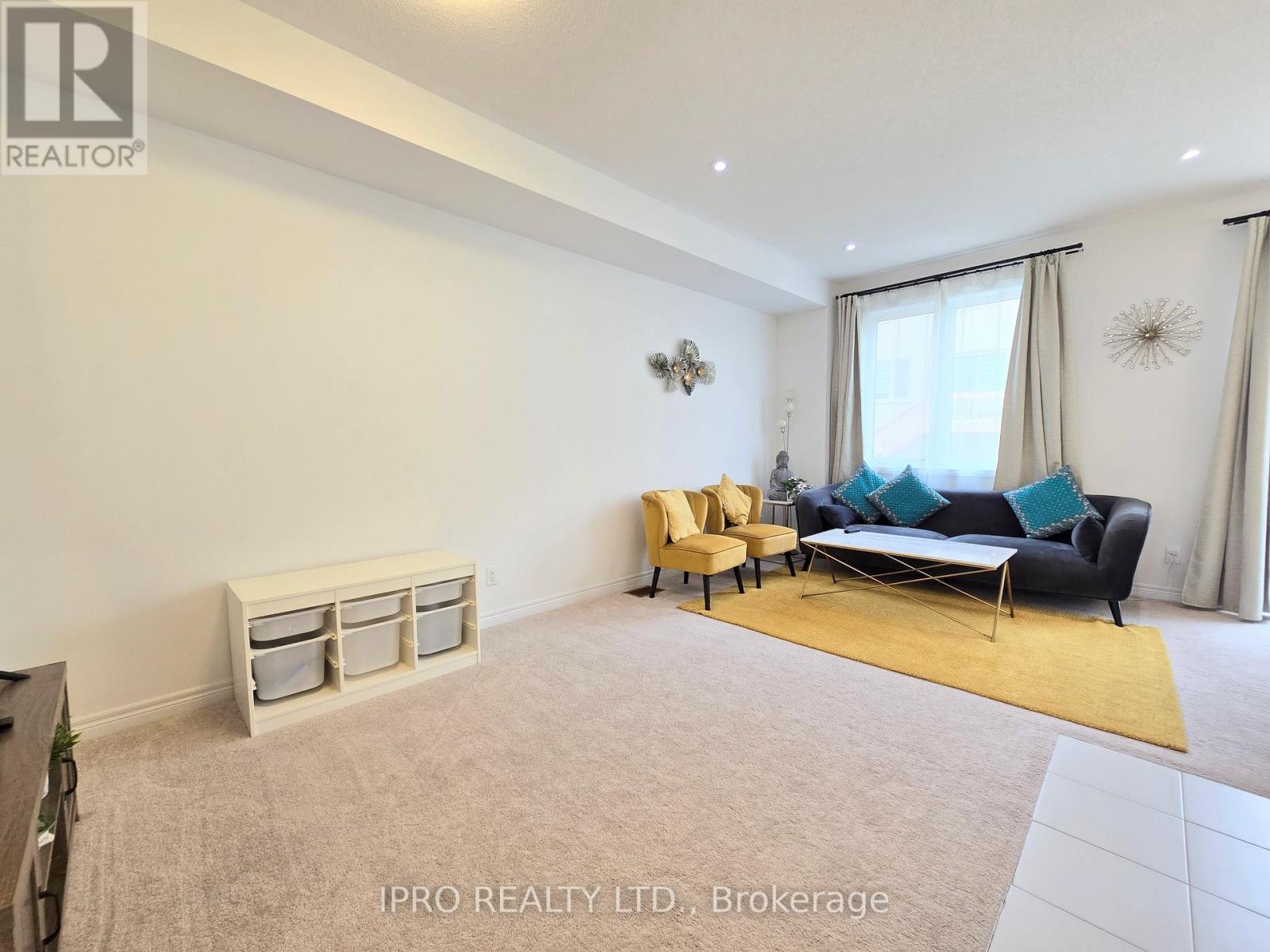$2,800 Monthly
Step into this bright and beautifully upgraded 1 year new townhouse, offering 1,623 sq.ft. of stylish, functional living space. Perfect for young professionals, couples, or growing families, this home features 3 spacious bedrooms and approximately $30,000 in upgrades. The open concept main floor is designed for connection and comfort, with an extended kitchen that includes extra cabinetry, generous counter space, a high powered gas range, smart touch screen fridge, custom backsplash, pot lights, and modern light fixtures throughout. The primary suite is a true retreat with a walk-in closet and a spa like ensuite. An EV charger has been installed in the garage for added convenience. Nestled in a vibrant community just minutes from great schools, parks, trails, Hwy 407, Costco, Walmart, Durham College, Ontario Tech University, and multiple golf courses, this home blends lifestyle, location, and luxury in one exceptional package. (id:59911)
Property Details
| MLS® Number | E12088220 |
| Property Type | Single Family |
| Neigbourhood | Kedron |
| Community Name | Kedron |
| Amenities Near By | Park, Schools, Hospital |
| Features | Level |
| Parking Space Total | 2 |
| Structure | Porch |
Building
| Bathroom Total | 3 |
| Bedrooms Above Ground | 3 |
| Bedrooms Total | 3 |
| Age | 0 To 5 Years |
| Appliances | Water Heater - Tankless, Dishwasher, Dryer, Microwave, Hood Fan, Stove, Washer, Window Coverings, Refrigerator |
| Basement Development | Unfinished |
| Basement Type | N/a (unfinished) |
| Construction Style Attachment | Attached |
| Cooling Type | Central Air Conditioning |
| Exterior Finish | Brick |
| Fire Protection | Smoke Detectors |
| Flooring Type | Carpeted, Ceramic |
| Foundation Type | Poured Concrete |
| Half Bath Total | 1 |
| Heating Fuel | Natural Gas |
| Heating Type | Forced Air |
| Stories Total | 2 |
| Size Interior | 1,500 - 2,000 Ft2 |
| Type | Row / Townhouse |
| Utility Water | Municipal Water |
Parking
| Garage |
Land
| Acreage | No |
| Land Amenities | Park, Schools, Hospital |
| Sewer | Sanitary Sewer |
| Size Depth | 91 Ft ,10 In |
| Size Frontage | 20 Ft |
| Size Irregular | 20 X 91.9 Ft |
| Size Total Text | 20 X 91.9 Ft |
Utilities
| Cable | Available |
| Sewer | Available |
Interested in 1986 Lowry Drive, Oshawa, Ontario L1L 0S3?
Jonathan Chiu
Salesperson
www.linkedin.com/in/jonathan-chiu-realtor
1396 Don Mills Rd #101 Bldg E
Toronto, Ontario M3B 0A7
(416) 364-4776
(416) 364-5546
Vivian Kim
Salesperson
www.instagram.com/jonandvivianrealestate/?hl=en
1396 Don Mills Rd #101 Bldg E
Toronto, Ontario M3B 0A7
(416) 364-4776
(416) 364-5546





























