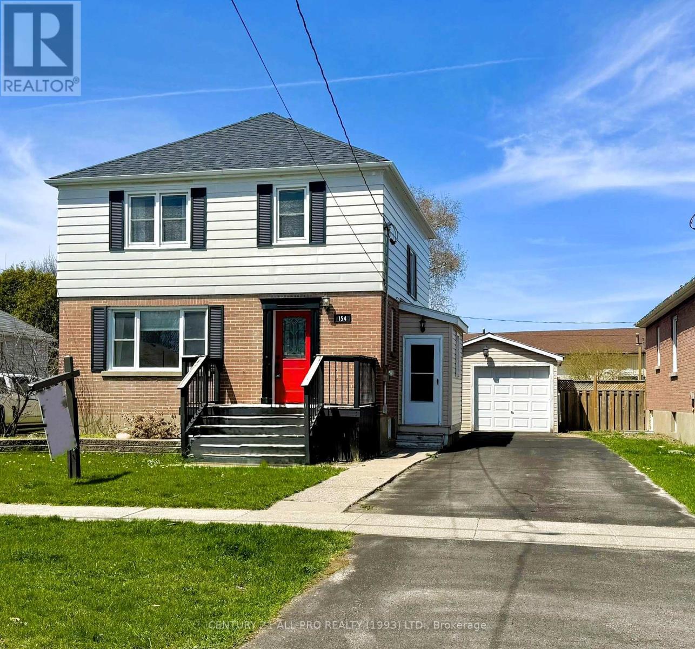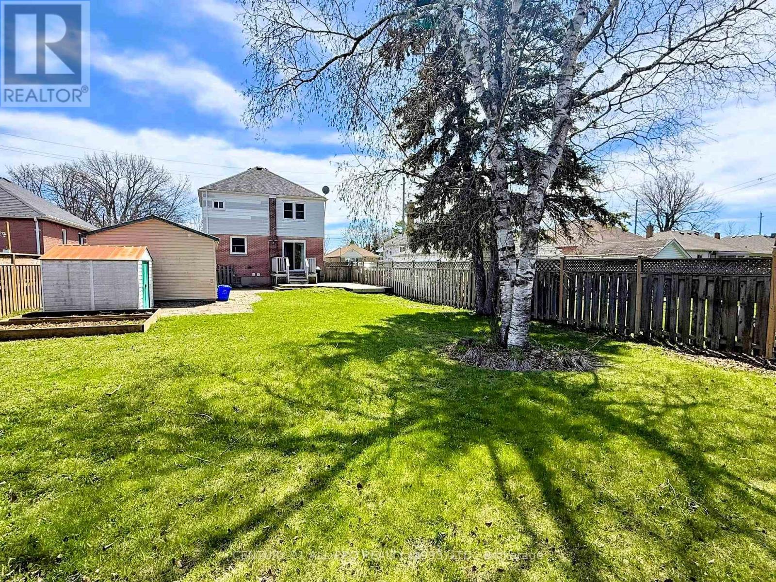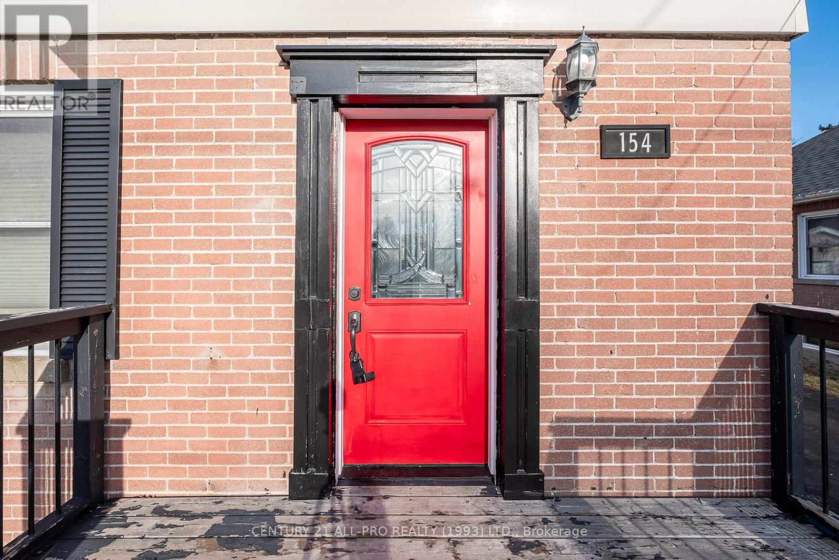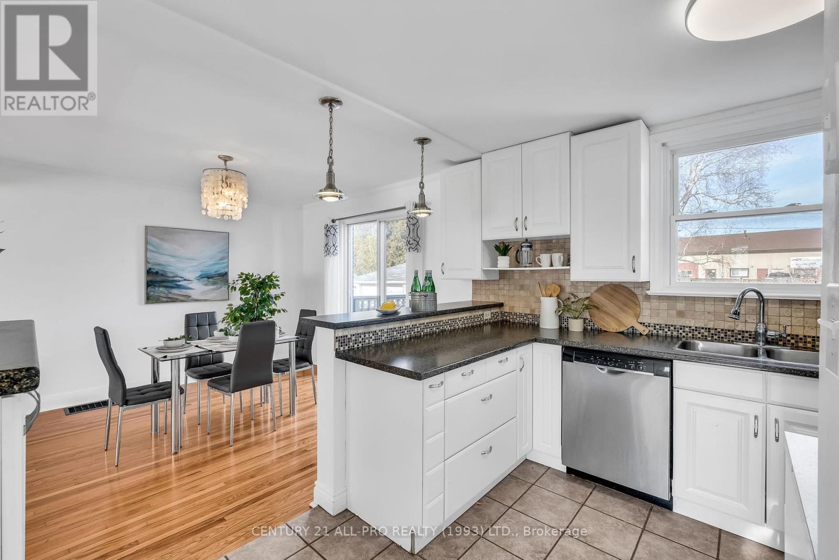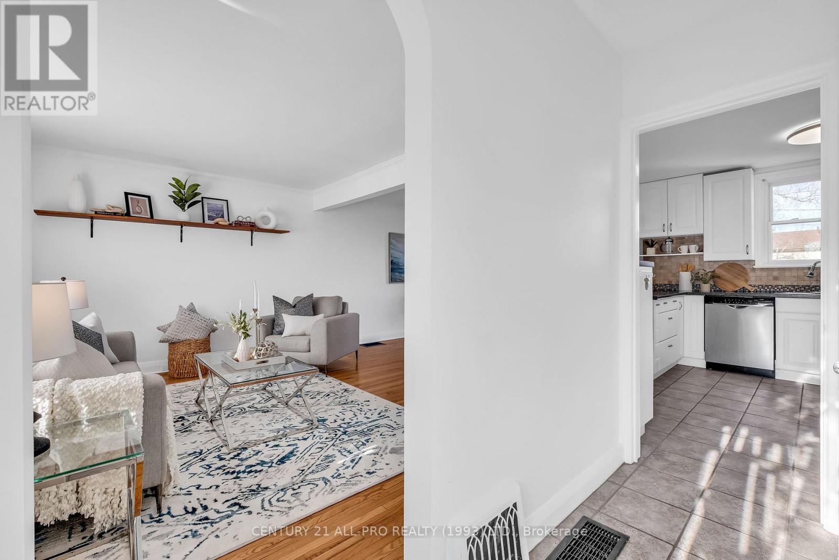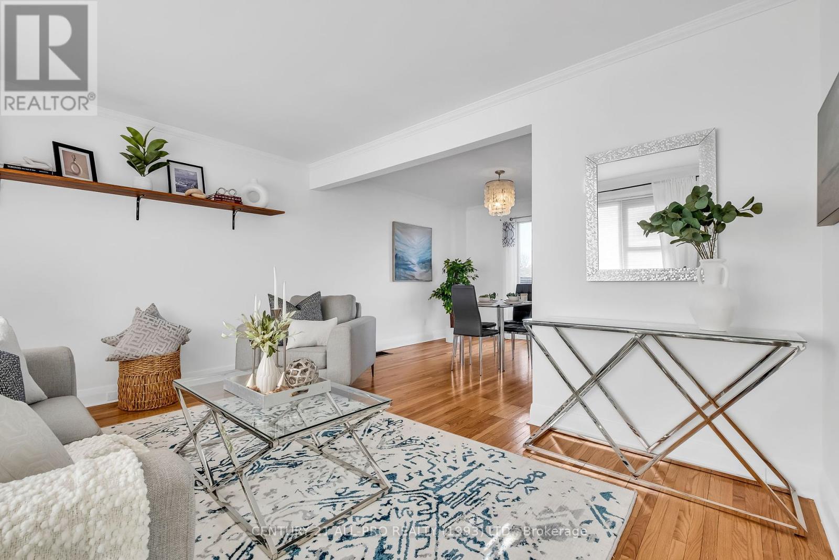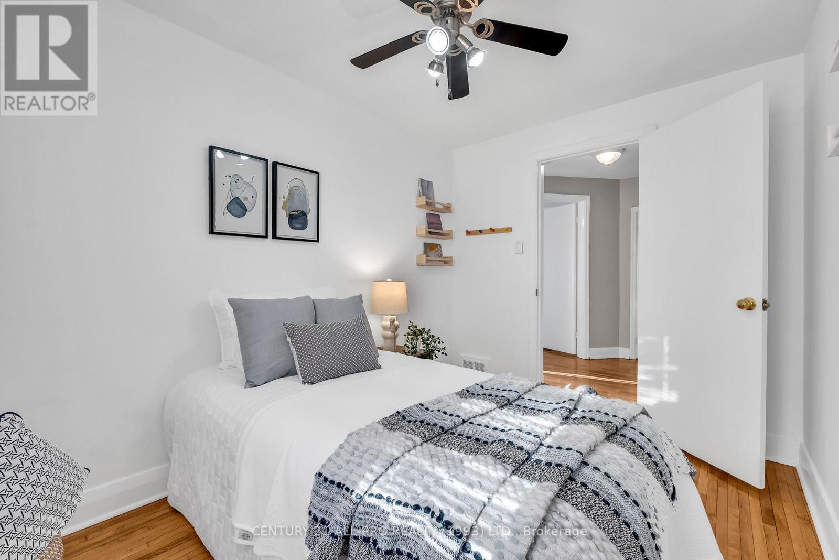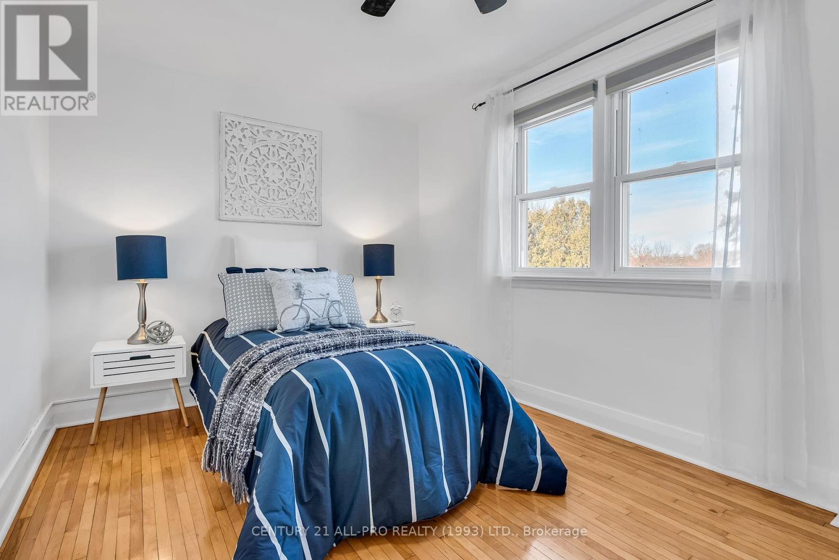$699,999
Welcome Home! A beautiful, Solid Built Brick 2-storey. Come see this contemporary 3BR 2Bath well-updated Home in a superb location. Established neighbourhood near schools, playground & park. Walk to Grocery stores, the Gym, & VIA Station for commuters or day-trippers. The Beach, Marina & Downtown Tourist district is a 1.5 km stroll away. You will appreciate the open, airy, light-filled & stylish main floor & fantastic layout on a large fenced lot. Suits busy couples or families. Gleaming, recently-refinished oak strip floors add natural quality & substance that blends well with the modern upgrades & finishes. A Convenient Breakfast bar overlooks the bright Kitchen. An Open-concept Living/Dining Rm features Glass Doors walking out to your large, private, fenced backyard. Old-growth Trees provide privacy in summer while you entertain on the deck or tend to the built in container gardens. Included Outdoor shed keeps all your garden toys & tools handy. The 2nd floor provides 3 carpet-free Bedrooms w/ ample-sized closets & a useful hall linen closet. A separate side-entrance door to a Finished lower level with Rec Rm, 3pce Bath, Laundry Rm, Furnace Rm adds potential for an in-Law unit, a perfect home office or extra room for the family & guests. You will appreciate the Detached Garage to keep your car snow-free, or for hobbies & storage. Considering an income unit? Perhaps convert the Garage or the Lower Level. (CMHC has incentives available for such.) Updates include: Windows, Shingles, Furnace, Entrance Doors, Cabinetry, Baths (over last 6 years)This home is turnkey & stylish with lots of potential on the R3-Zoned lot for investors or homeowners who may wish to offset their mortgage with income. This beautiful, clean home is freshly painted, VACANT & move-in ready. A must see. **EXTRAS** Freshly painted + New Electric Light Fixtures + Floors refinished. Also Central Air 2017, Shingles & Furnace 2016, Windows, Front Door, Kitchen Cabinets 2016 (id:59911)
Property Details
| MLS® Number | X11919499 |
| Property Type | Single Family |
| Community Name | Cobourg |
| Amenities Near By | Public Transit, Park |
| Community Features | School Bus |
| Features | Level Lot, Wooded Area, Carpet Free |
| Parking Space Total | 3 |
| Structure | Deck, Shed |
Building
| Bathroom Total | 2 |
| Bedrooms Above Ground | 3 |
| Bedrooms Total | 3 |
| Age | 51 To 99 Years |
| Basement Development | Finished |
| Basement Features | Separate Entrance |
| Basement Type | N/a (finished) |
| Construction Style Attachment | Detached |
| Cooling Type | Central Air Conditioning |
| Exterior Finish | Brick, Vinyl Siding |
| Foundation Type | Poured Concrete |
| Heating Fuel | Natural Gas |
| Heating Type | Forced Air |
| Stories Total | 2 |
| Size Interior | 1,100 - 1,500 Ft2 |
| Type | House |
| Utility Water | Municipal Water |
Parking
| Detached Garage |
Land
| Acreage | No |
| Fence Type | Fenced Yard |
| Land Amenities | Public Transit, Park |
| Landscape Features | Landscaped |
| Sewer | Sanitary Sewer |
| Size Depth | 140 Ft ,1 In |
| Size Frontage | 49 Ft ,3 In |
| Size Irregular | 49.3 X 140.1 Ft |
| Size Total Text | 49.3 X 140.1 Ft |
| Zoning Description | R3 |
Utilities
| Cable | Available |
| Sewer | Installed |
Interested in 154 Munroe Street, Cobourg, Ontario K9A 1C1?

Denise Eileen Liboiron
Salesperson
www.deniseliboiron.com/
www.facebook.com/DeniseLiboironRealEstate/
twitter.com/DeniseLiboiron
www.linkedin.com/in/denise-liboiron-aaa4571a/
365 Westwood Drive Unit 5
Cobourg, Ontario K9A 4M5
(905) 372-3355
(905) 372-4626
www.century21.ca/allprorealty
