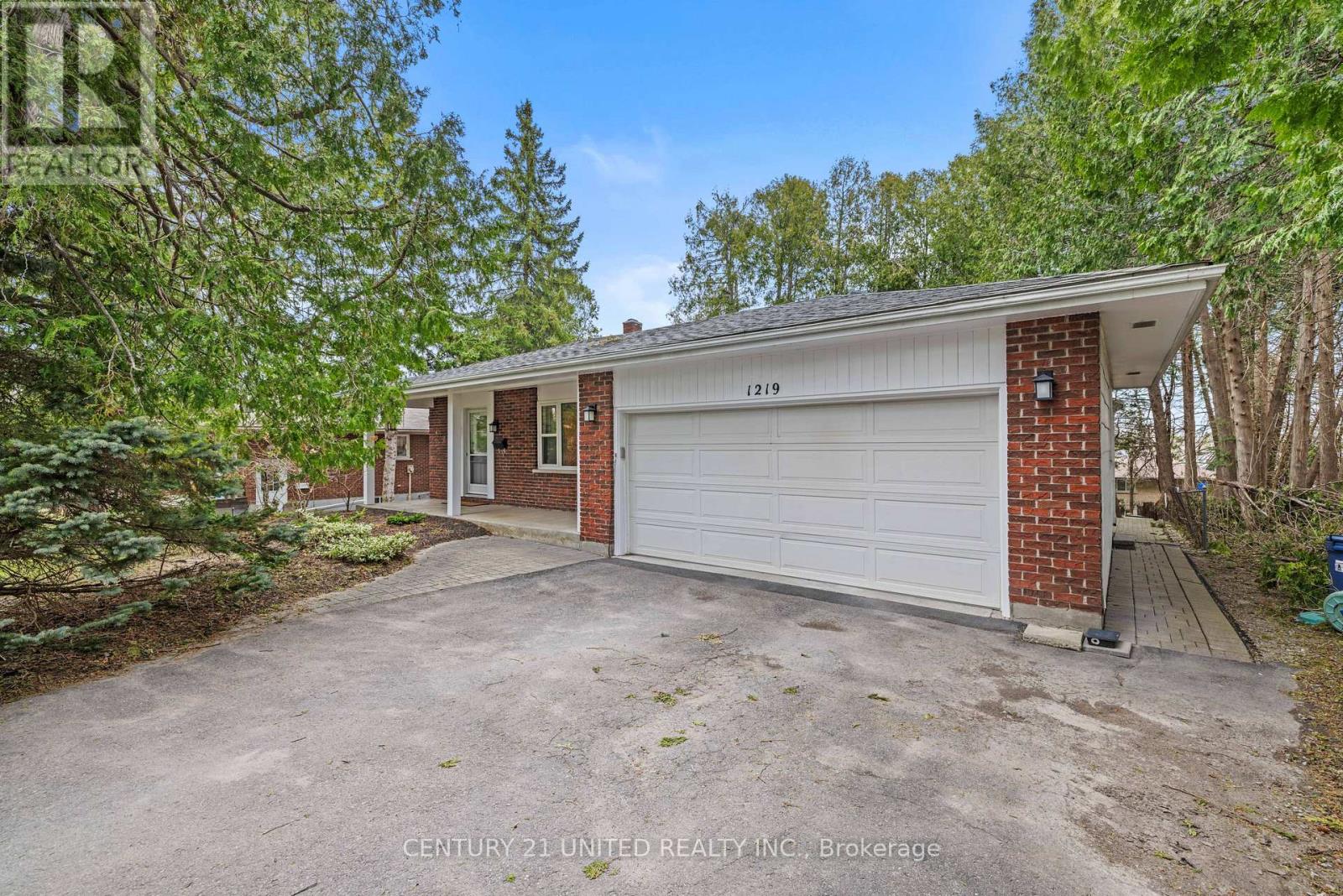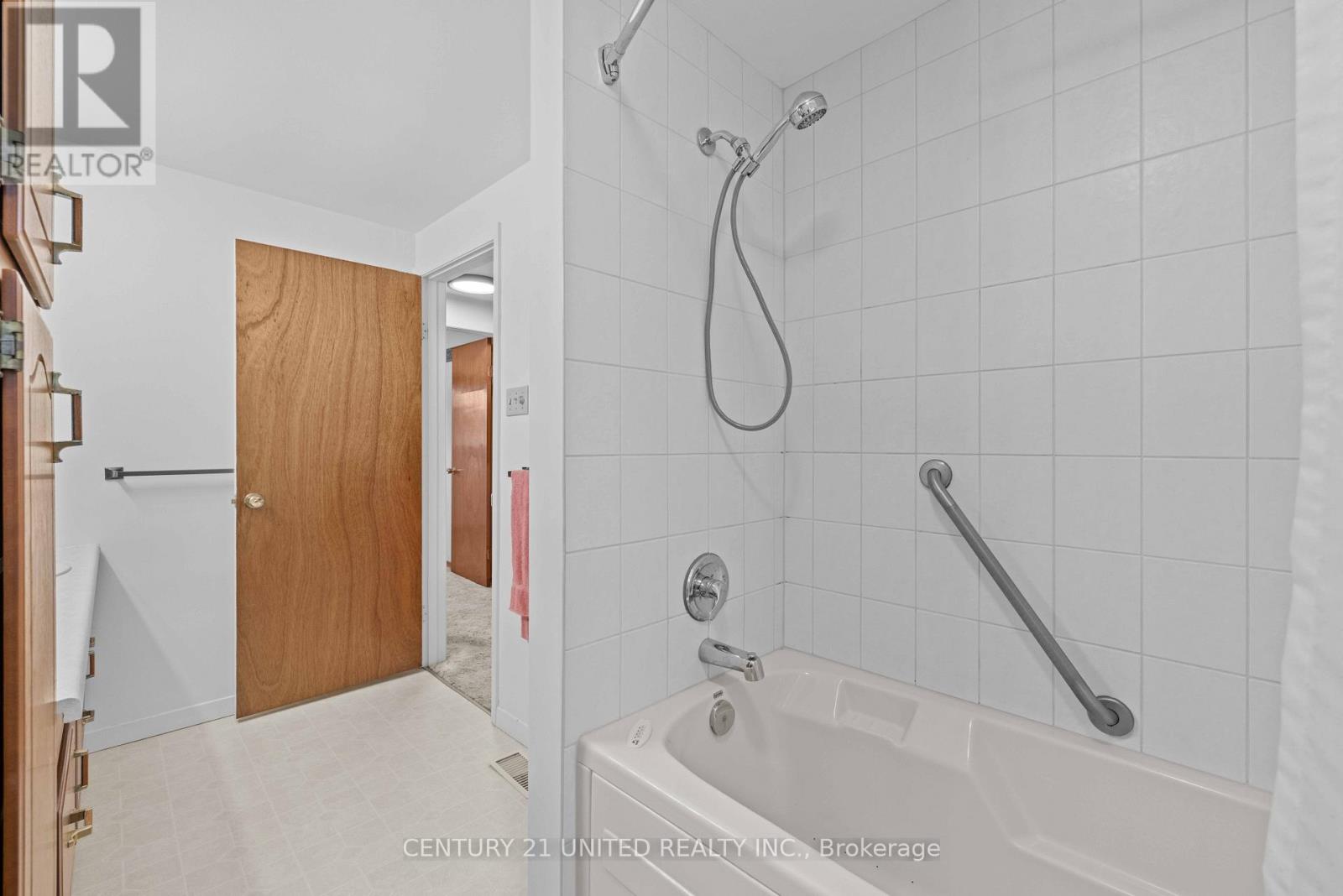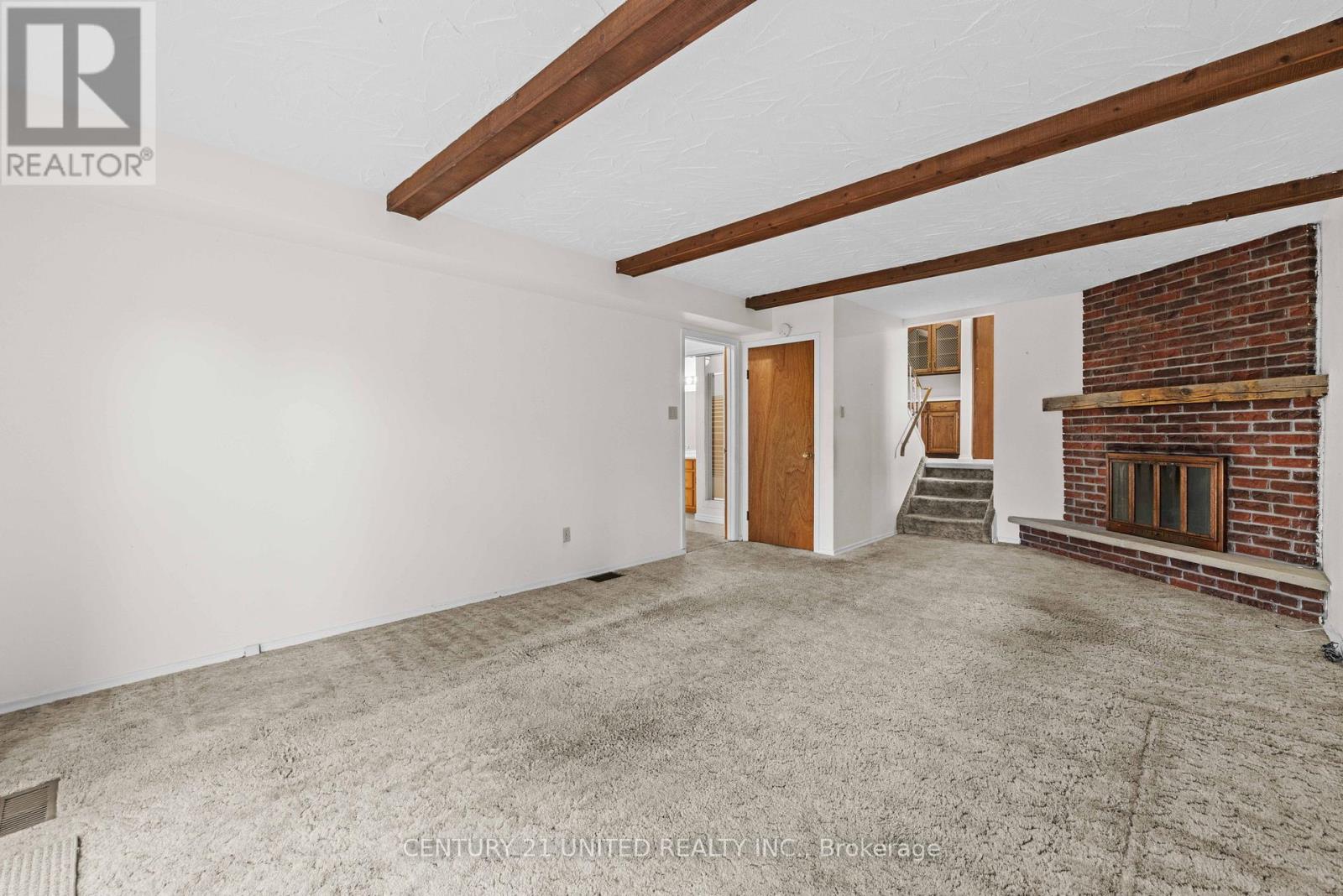4 Bedroom
2 Bathroom
1,500 - 2,000 ft2
Central Air Conditioning
Forced Air
$649,000
Location, Location, Location. 1219 Bridle Drive is a family home in a quiet part of Peterborough's sought after west end, a short walk to the P.R.H.C. Nestled nicely beside Wallis Heights Park is where you'll find this 4 bedroom, 2 bathroom back-split with a covered front entrance and a double car garage sitting on a 55X165 lot. The main floor offers an Eat-In kitchen, dining/living room and a welcoming 3 season sunroom with a cottage like atmosphere ideal for morning tea, coffee or just relaxing and unwinding after a long day at work. The upper level offers 3 bedrooms and a 4 piece bathroom. The lower level has a family room with a sliding door to the rear yard, an additional bedroom with walk-in closet, 3 piece bath and a door to the side yard (separate entrance for in-law capabilities). In the basement you'll find a rec room and a large laundry/utility room. There is ample storage space in this home. A very quiet location 5 minutes from shopping, schools and HWY 115. Pre sale home inspection is available. (id:59911)
Property Details
|
MLS® Number
|
X12115507 |
|
Property Type
|
Single Family |
|
Community Name
|
2 North |
|
Parking Space Total
|
4 |
Building
|
Bathroom Total
|
2 |
|
Bedrooms Above Ground
|
4 |
|
Bedrooms Total
|
4 |
|
Appliances
|
Dishwasher, Dryer, Stove, Washer, Window Coverings, Refrigerator |
|
Basement Development
|
Partially Finished |
|
Basement Type
|
N/a (partially Finished) |
|
Construction Style Attachment
|
Detached |
|
Construction Style Split Level
|
Backsplit |
|
Cooling Type
|
Central Air Conditioning |
|
Exterior Finish
|
Brick |
|
Foundation Type
|
Block |
|
Heating Fuel
|
Natural Gas |
|
Heating Type
|
Forced Air |
|
Size Interior
|
1,500 - 2,000 Ft2 |
|
Type
|
House |
|
Utility Water
|
Municipal Water |
Parking
Land
|
Acreage
|
No |
|
Sewer
|
Sanitary Sewer |
|
Size Depth
|
165 Ft ,6 In |
|
Size Frontage
|
55 Ft ,3 In |
|
Size Irregular
|
55.3 X 165.5 Ft |
|
Size Total Text
|
55.3 X 165.5 Ft |






































