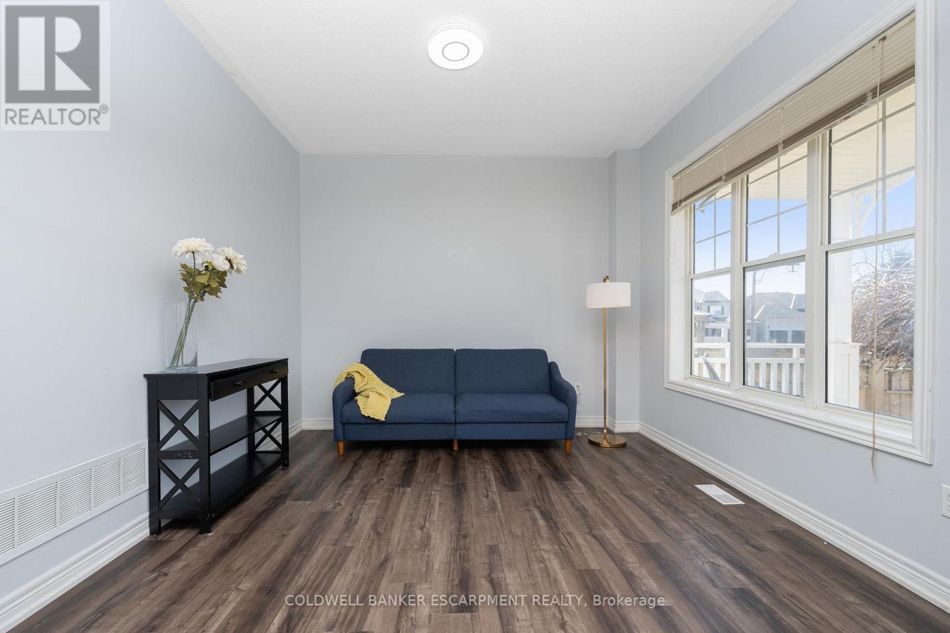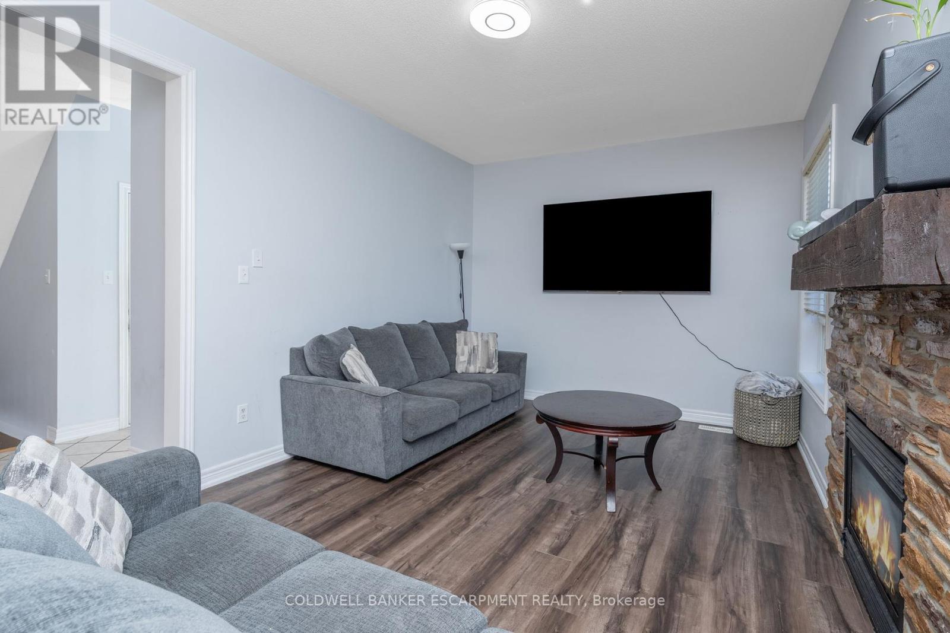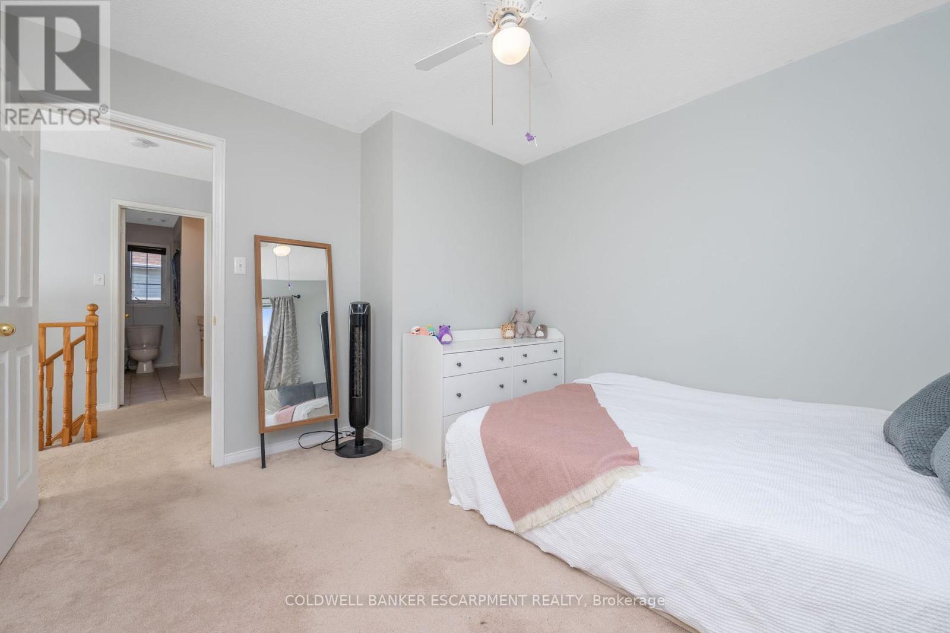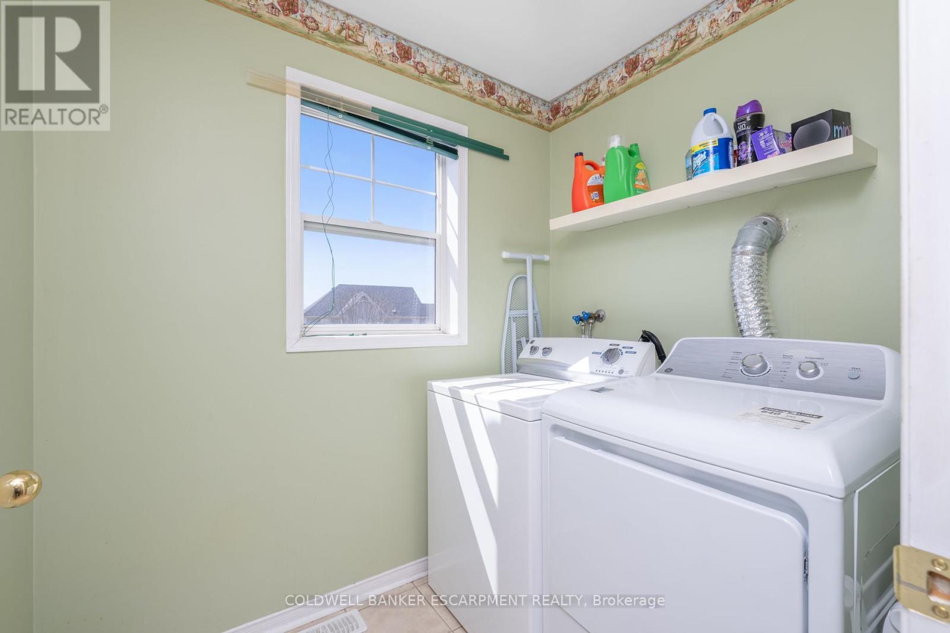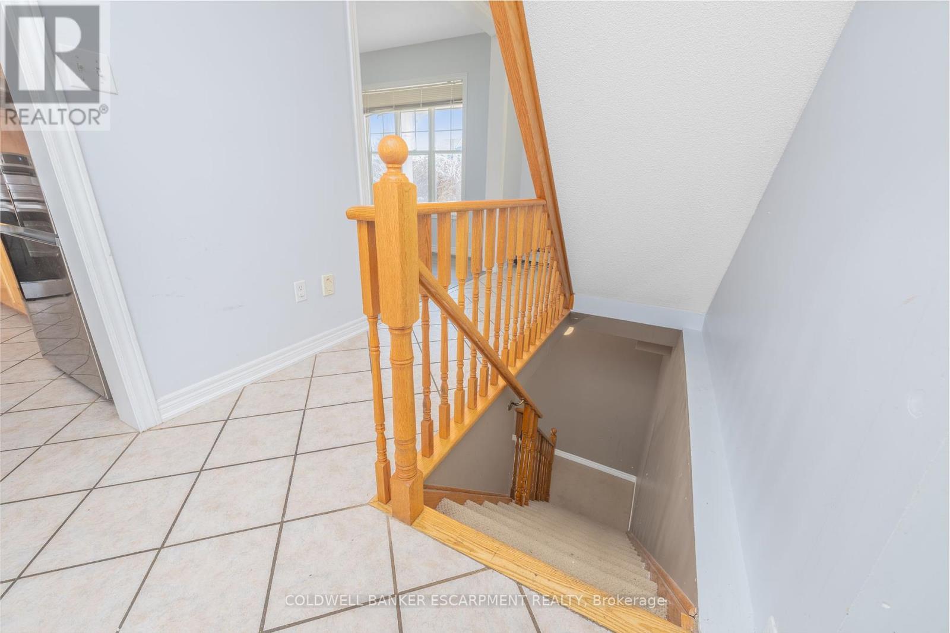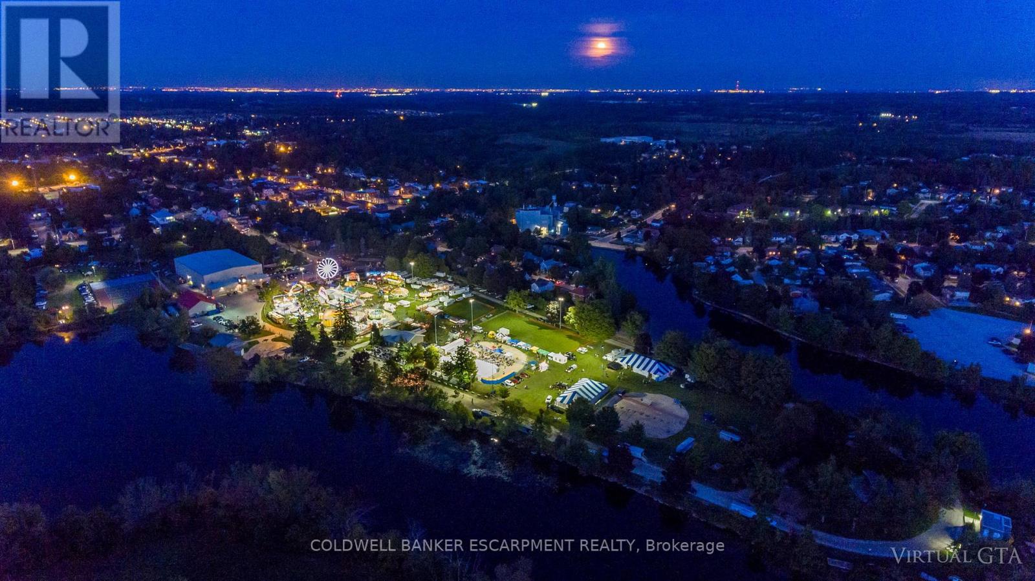$1,139,000
Welcome to 39 Hurst Street, a charming 3-bedroom, 3-bathroom detached home nestled in the heart of Acton, Ontario. This delightful 2-storey residence boasts a picturesque front porch, perfect for enjoying warm, sunny days. Step inside to discover an inviting den, ideal for a home office or formal dining area. The main floor features 9-foot ceilings and expansive windows that flood the space with natural light. The cozy family room, complete with a gas fireplace and mantle, offers a warm ambiance for relaxing evenings. Upstairs, the primary bedroom includes an ensuite bathroom, providing a private retreat. The finished basement, illuminated by pot lights, offers additional living space for recreation or entertainment. Outside, a lovely deck overlooks the premium lot, perfect for outdoor gatherings. Conveniently located close to shops, parks, schools, and the local arena, this home offers both comfort and convenience. (id:59911)
Property Details
| MLS® Number | W12060603 |
| Property Type | Single Family |
| Community Name | 1045 - AC Acton |
| Features | Irregular Lot Size |
| Parking Space Total | 4 |
| Structure | Porch, Deck |
Building
| Bathroom Total | 3 |
| Bedrooms Above Ground | 3 |
| Bedrooms Total | 3 |
| Age | 16 To 30 Years |
| Amenities | Fireplace(s) |
| Appliances | Water Heater, Dishwasher, Dryer, Stove, Refrigerator |
| Basement Development | Finished |
| Basement Type | N/a (finished) |
| Construction Style Attachment | Detached |
| Cooling Type | Central Air Conditioning |
| Exterior Finish | Vinyl Siding |
| Fireplace Present | Yes |
| Flooring Type | Laminate, Tile, Vinyl, Carpeted |
| Foundation Type | Poured Concrete |
| Half Bath Total | 1 |
| Heating Fuel | Natural Gas |
| Heating Type | Forced Air |
| Stories Total | 2 |
| Size Interior | 1,500 - 2,000 Ft2 |
| Type | House |
| Utility Water | Municipal Water |
Parking
| Attached Garage | |
| Garage |
Land
| Acreage | No |
| Sewer | Sanitary Sewer |
| Size Depth | 92 Ft ,1 In |
| Size Frontage | 41 Ft ,9 In |
| Size Irregular | 41.8 X 92.1 Ft |
| Size Total Text | 41.8 X 92.1 Ft |
Interested in 39 Hurst Street, Halton Hills, Ontario L7J 2Z8?
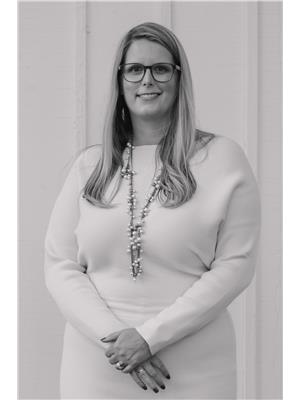
Sarah Brophy-Platts
Broker of Record
www.sarahbrophy.ca/
www.facebook.com/sarahbrophyrealtor
2 Mill Street E
Acton, Ontario L7J 1G9
(519) 853-2600
(519) 853-8100
Megan Ethier
Salesperson
2 Mill Street E
Acton, Ontario L7J 1G9
(519) 853-2600
(519) 853-8100






