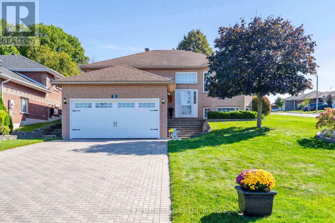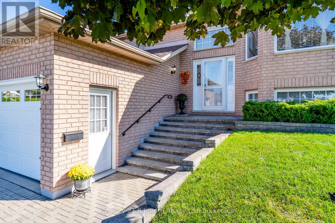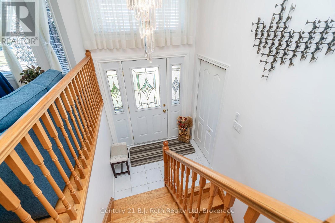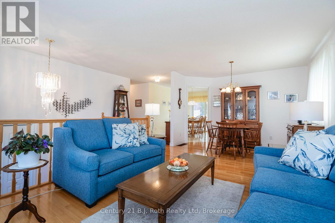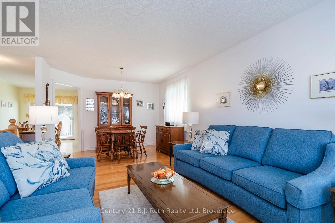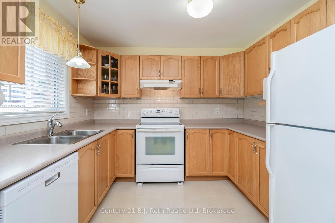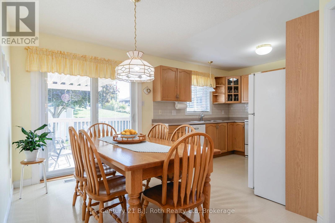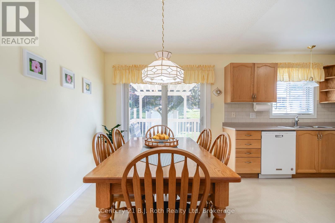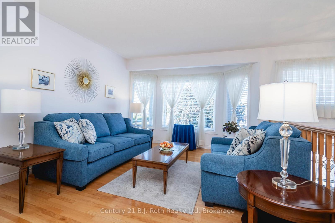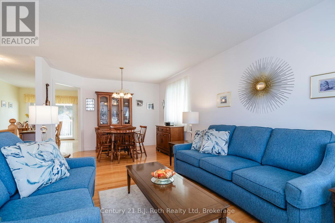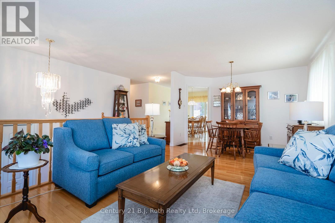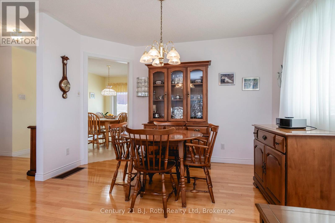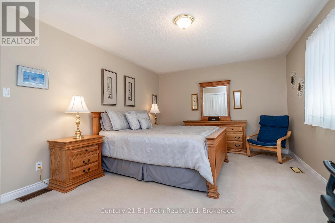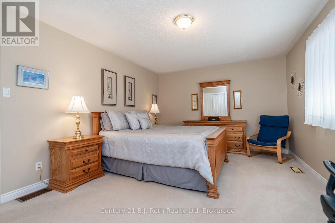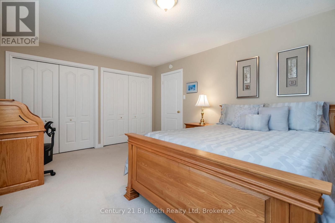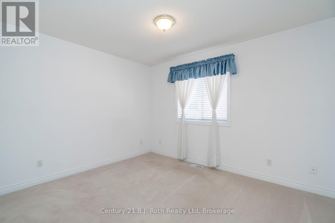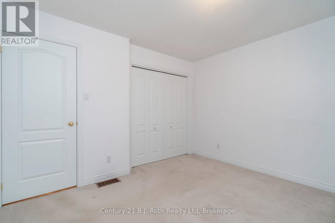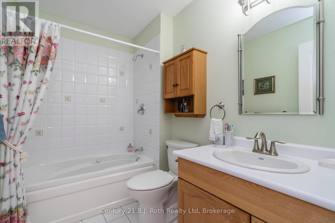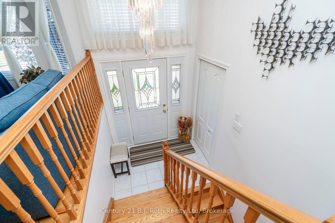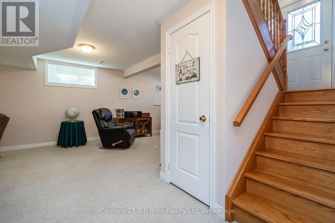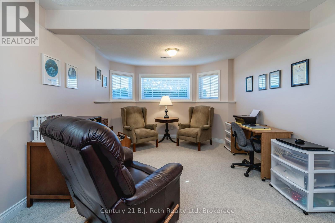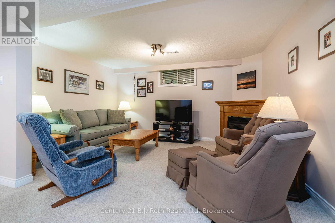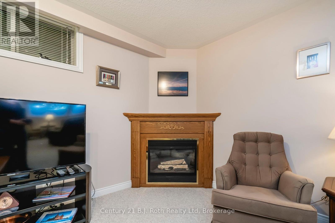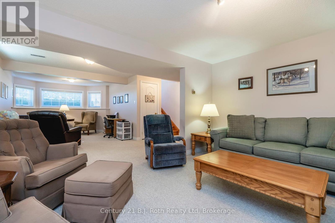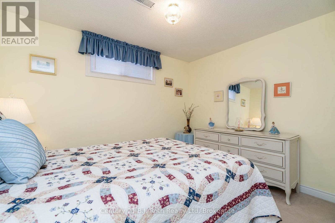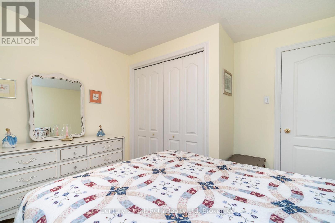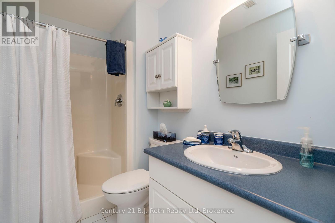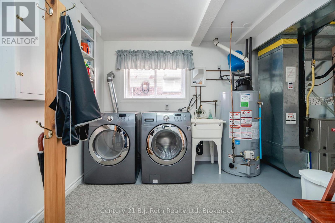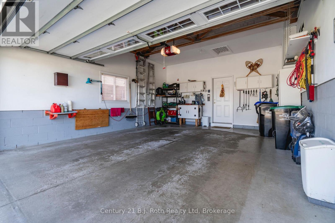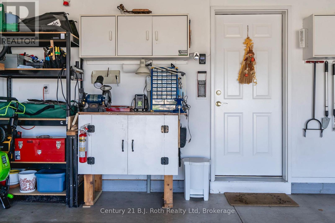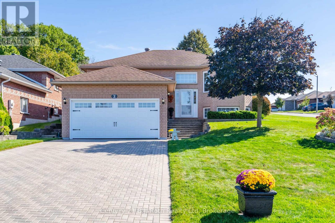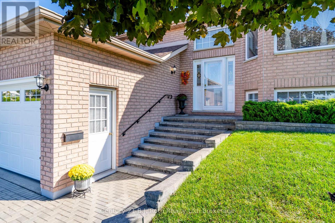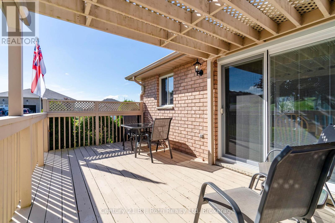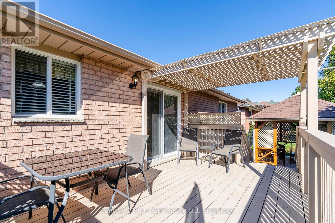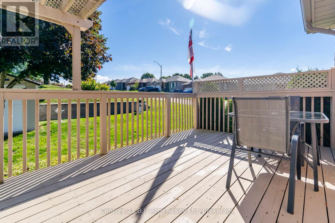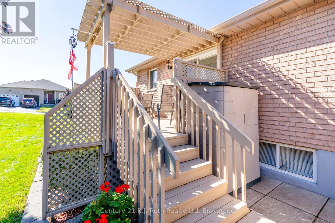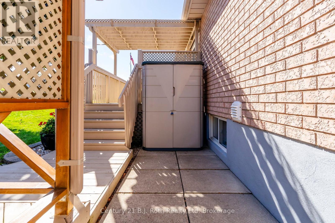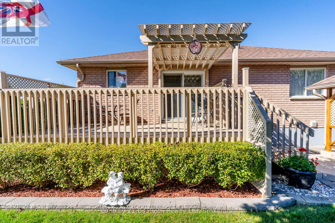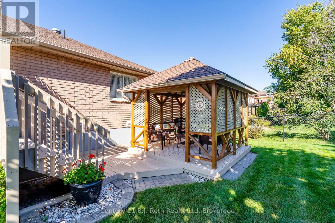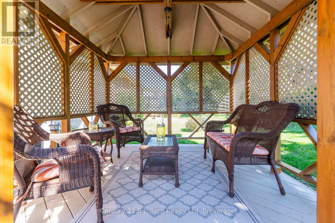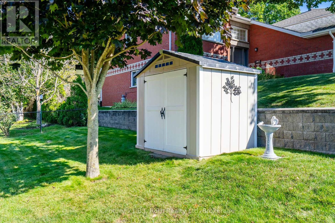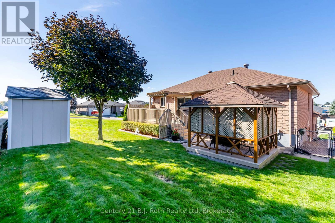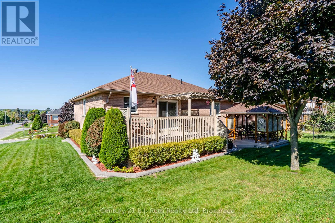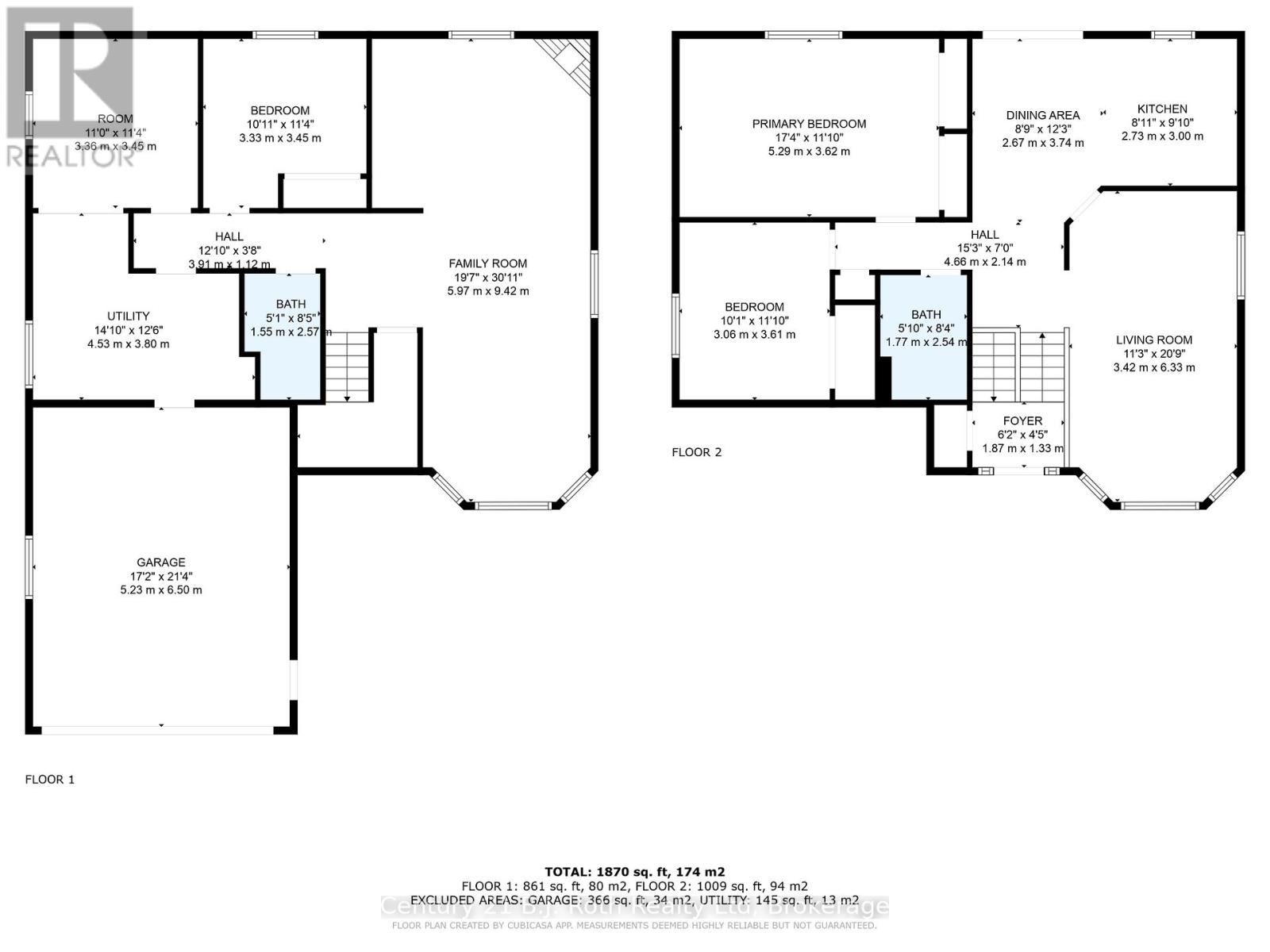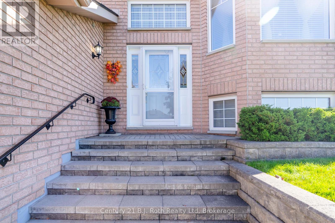$749,000
Move in ready. Just unpack and more in. 10 plus on maintenance. Home suitable in design for in-law suite on walk in level from garage. Could easily add a kitchenette and have a separate space on walk in level for a family member with their own bath, bedroom, TV room on the walk in level. The large interlock driveway and full double car garage (with storage space above) offers a good amount of storage and parking. Enough for 6 cars total. The raised living level has 2 bedrooms, one bath and a walk out deck to the backyard from the kitchen. This home offers great views from the living room looking towards the Bay and viewing the church peaks as the sun sets. So much to offer in the community such as parks, ice skating rink, curling, golf, town docks, theatre, library, shopping, trails for bike riding, boating on Georgian Bay, restaurants, grocery shopping, hospital. Flexible closing. (id:59911)
Property Details
| MLS® Number | S11996210 |
| Property Type | Single Family |
| Community Name | Penetanguishene |
| Features | Sloping, Gazebo, Sump Pump |
| Parking Space Total | 6 |
| Structure | Porch, Patio(s), Shed |
Building
| Bathroom Total | 2 |
| Bedrooms Above Ground | 3 |
| Bedrooms Total | 3 |
| Age | 16 To 30 Years |
| Amenities | Fireplace(s) |
| Appliances | Water Heater, Garage Door Opener Remote(s), Dishwasher, Dryer, Storage Shed, Stove, Washer, Window Coverings, Refrigerator |
| Architectural Style | Raised Bungalow |
| Basement Development | Finished |
| Basement Type | N/a (finished) |
| Construction Style Attachment | Detached |
| Cooling Type | Central Air Conditioning, Air Exchanger |
| Exterior Finish | Brick |
| Fireplace Present | Yes |
| Fireplace Total | 1 |
| Foundation Type | Block |
| Heating Fuel | Natural Gas |
| Heating Type | Forced Air |
| Stories Total | 1 |
| Size Interior | 700 - 1,100 Ft2 |
| Type | House |
| Utility Water | Municipal Water |
Parking
| Attached Garage | |
| Garage |
Land
| Acreage | No |
| Landscape Features | Landscaped |
| Sewer | Sanitary Sewer |
| Size Depth | 109 Ft ,10 In |
| Size Frontage | 47 Ft ,6 In |
| Size Irregular | 47.5 X 109.9 Ft |
| Size Total Text | 47.5 X 109.9 Ft |
| Zoning Description | R3 |
Utilities
| Cable | Installed |
| Sewer | Installed |
Interested in 2 Charles Street, Penetanguishene, Ontario L9M 2G6?

Judy Welden
Broker
www.judyfoodiesellshomes.com/
www.judywelden/
248 First St
Midland, Ontario L4R 0A8
(705) 528-6921
(705) 528-6920
bjrothrealty.c21.ca/
