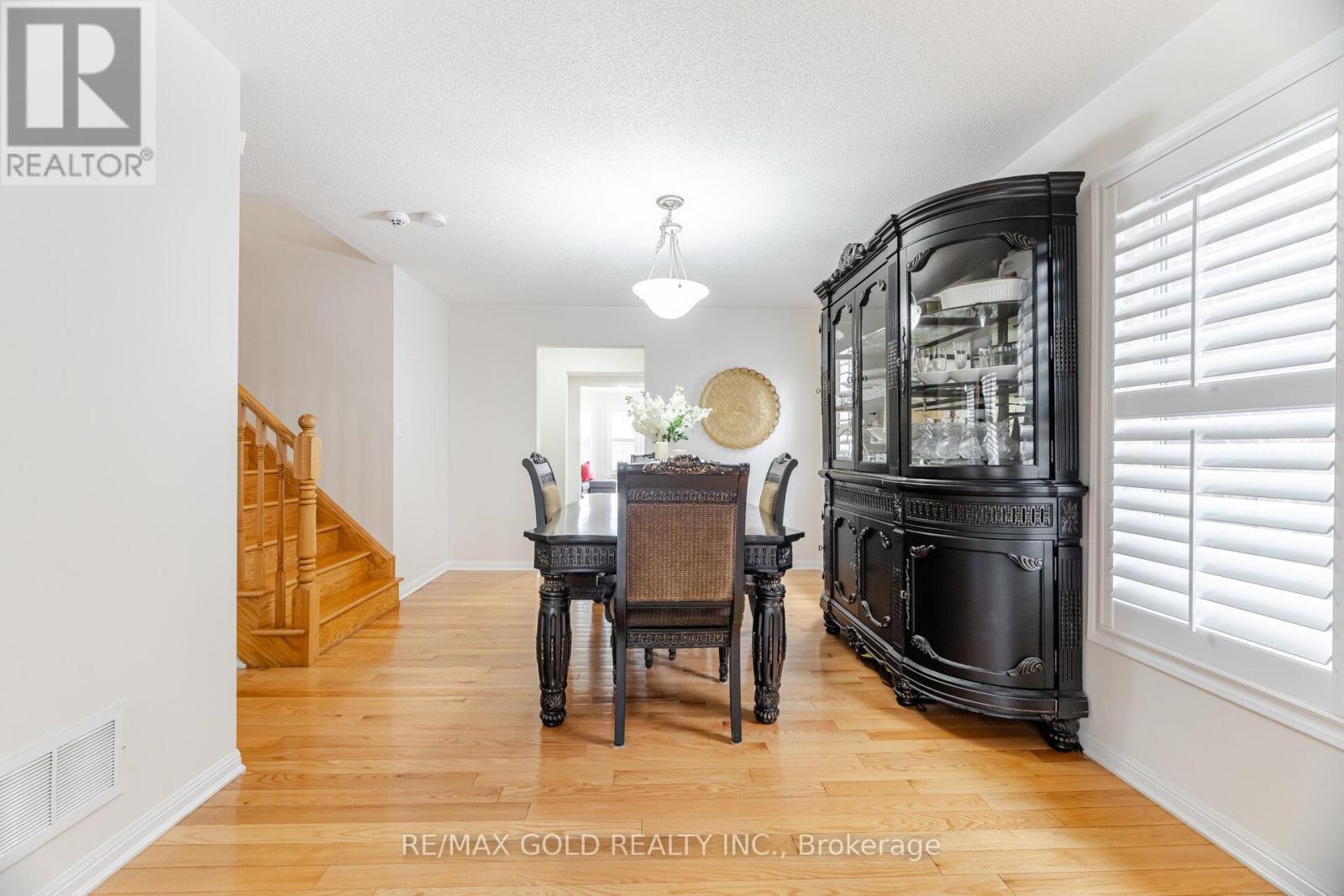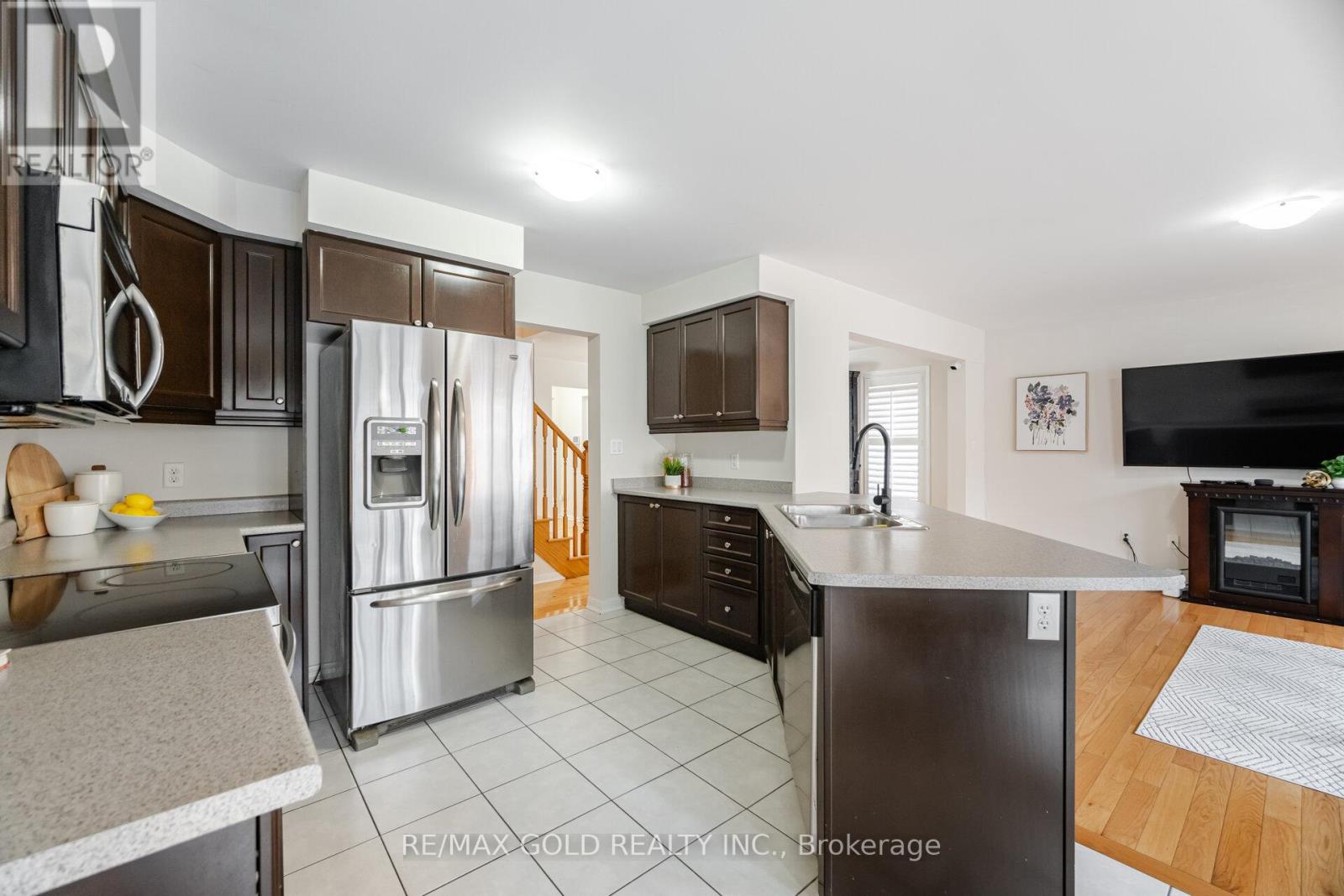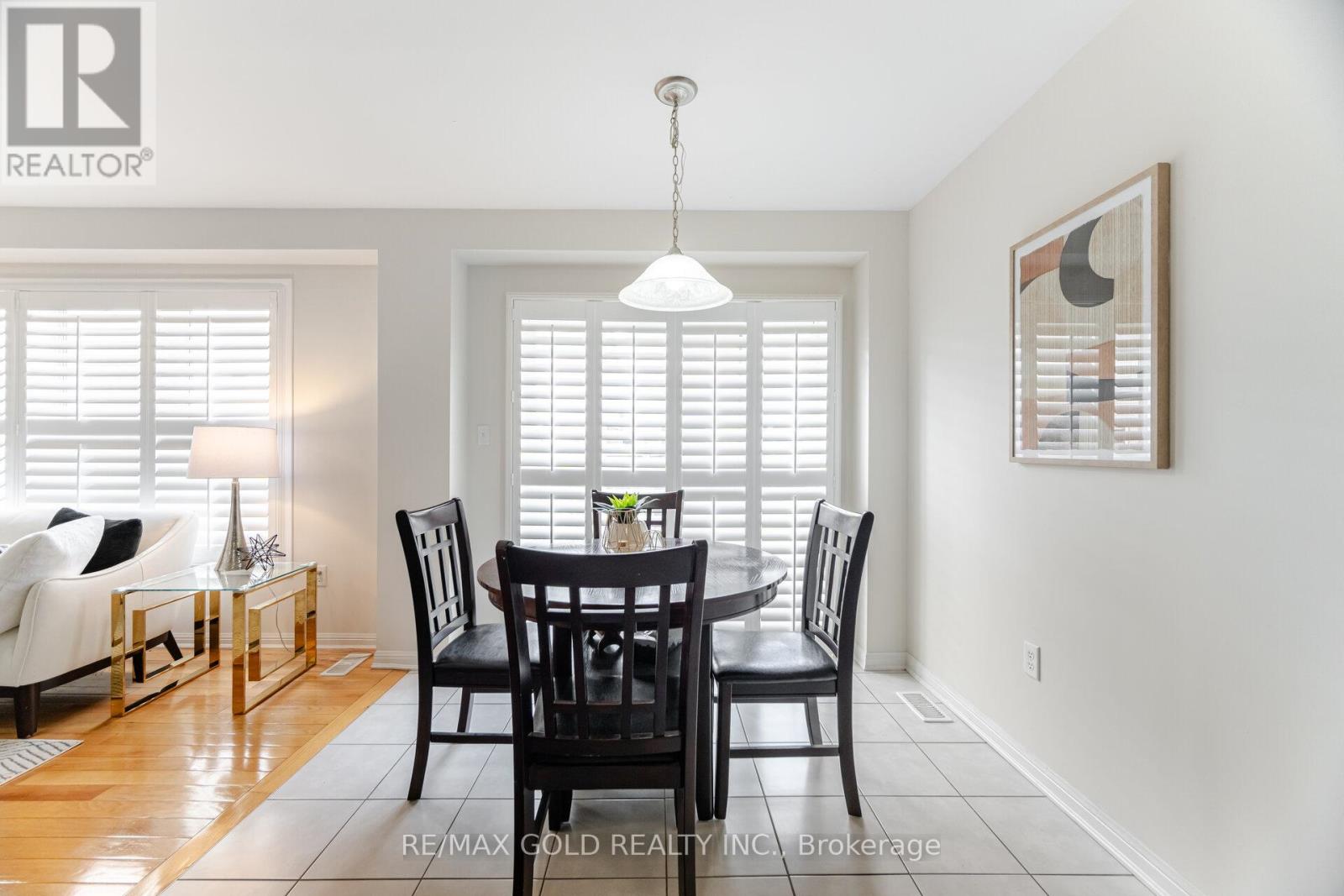$1,249,000
Gorgeous 4+2 Bedroom, 3+1 Washroom Home Situated On A Large Premium Pie-Shaped Lot in The Mount Pleasant Neighbourhood.! This Beautifully Maintained Property Features A Finished Basement With 2 Bedrooms, a Full Washroom, a Separate Side-Door Entrance, And a Separate Laundry, Perfect For Extended Family Or Rental Income. Located at 103 Commuter Drive, This Is A True commuter's Dream, Just Steps From Mount Pleasant GO Station, Schools, Library, Community Centre, And All Major Amenities. Enjoy Hardwood Flooring On The Main Floor, 9 Ft Ceilings, And A Spacious, Upgraded Kitchen, And Stainless Steel Appliances. The Primary Bedroom Boasts A Large Walk-In Closet, A Well-Appointed Ensuite With Jacuzzi Tub, And Ample Natural Light. Additional Bedrooms Are Generously Sized And Ideal For Growing Families. Convenient Second-Floor Laundry, Plus Another Laundry Area In The Basement. Close To Cassie Campbell Community Centre, Lionhead Golf & Country Club, Parks, Transit, Shopping, And More. Move-In Ready With Space, Style, And Income Potential This Home Has It All! (id:59911)
Property Details
| MLS® Number | W12075252 |
| Property Type | Single Family |
| Community Name | Northwest Brampton |
| Amenities Near By | Place Of Worship, Park, Schools, Public Transit |
| Community Features | Community Centre |
| Features | Flat Site, Dry, In-law Suite |
| Parking Space Total | 2 |
| View Type | City View |
Building
| Bathroom Total | 4 |
| Bedrooms Above Ground | 4 |
| Bedrooms Below Ground | 2 |
| Bedrooms Total | 6 |
| Age | 6 To 15 Years |
| Appliances | Water Heater, Garage Door Opener Remote(s), Dishwasher, Dryer, Microwave, Stove, Washer, Window Coverings, Refrigerator |
| Basement Features | Apartment In Basement, Separate Entrance |
| Basement Type | N/a |
| Construction Style Attachment | Detached |
| Cooling Type | Central Air Conditioning |
| Exterior Finish | Brick |
| Fire Protection | Smoke Detectors, Security System |
| Fireplace Present | Yes |
| Fireplace Total | 1 |
| Flooring Type | Hardwood, Vinyl, Ceramic, Carpeted |
| Foundation Type | Brick |
| Half Bath Total | 1 |
| Heating Fuel | Natural Gas |
| Heating Type | Forced Air |
| Stories Total | 2 |
| Size Interior | 2,000 - 2,500 Ft2 |
| Type | House |
| Utility Water | Municipal Water |
Parking
| Attached Garage | |
| Garage |
Land
| Acreage | No |
| Land Amenities | Place Of Worship, Park, Schools, Public Transit |
| Sewer | Sanitary Sewer |
| Size Depth | 95 Ft ,4 In |
| Size Frontage | 39 Ft ,6 In |
| Size Irregular | 39.5 X 95.4 Ft |
| Size Total Text | 39.5 X 95.4 Ft |
Interested in 103 Commuter Drive, Brampton, Ontario L7A 0P7?

Thaamesh Singh
Broker
(416) 400-1647
www.tsingh.ca/
facebook.com/thaamesh
twitter.com/Thaamesh
ca.linkedin.com/pub/thaamesh-singh/5/a8b/11/
2720 North Park Drive #201
Brampton, Ontario L6S 0E9
(905) 456-1010
(905) 673-8900


















































