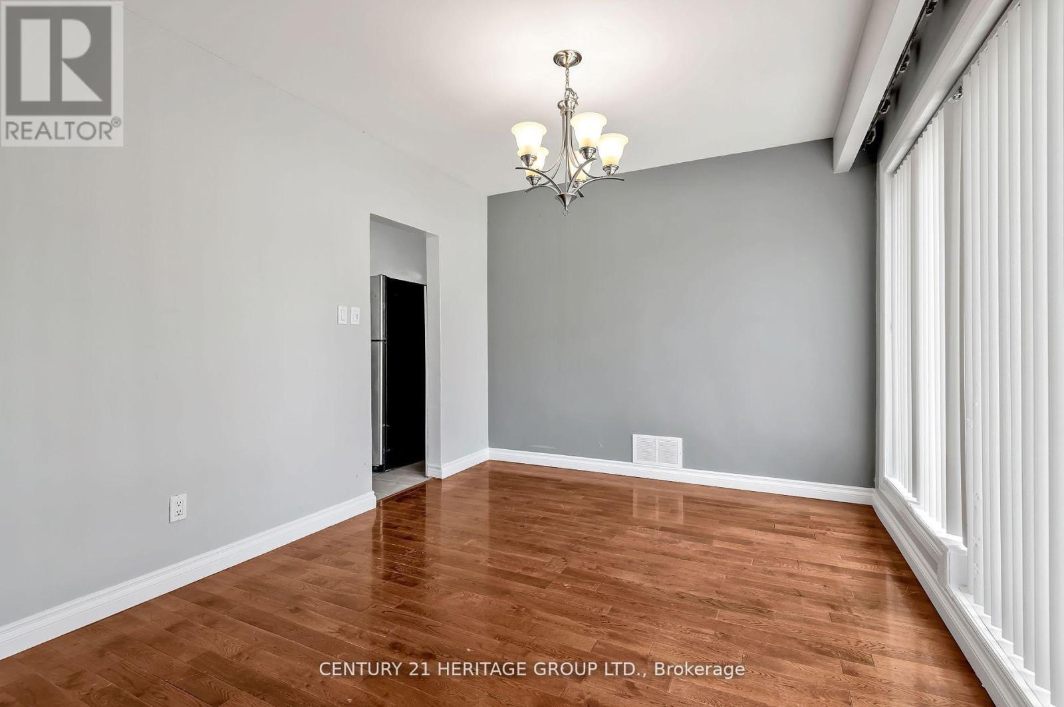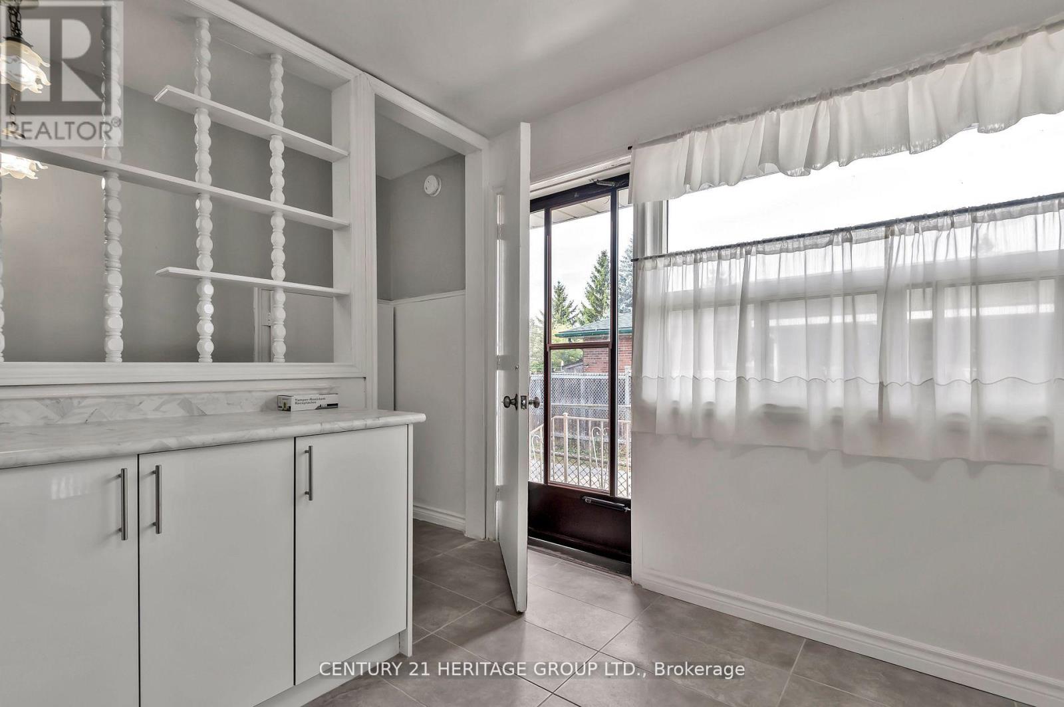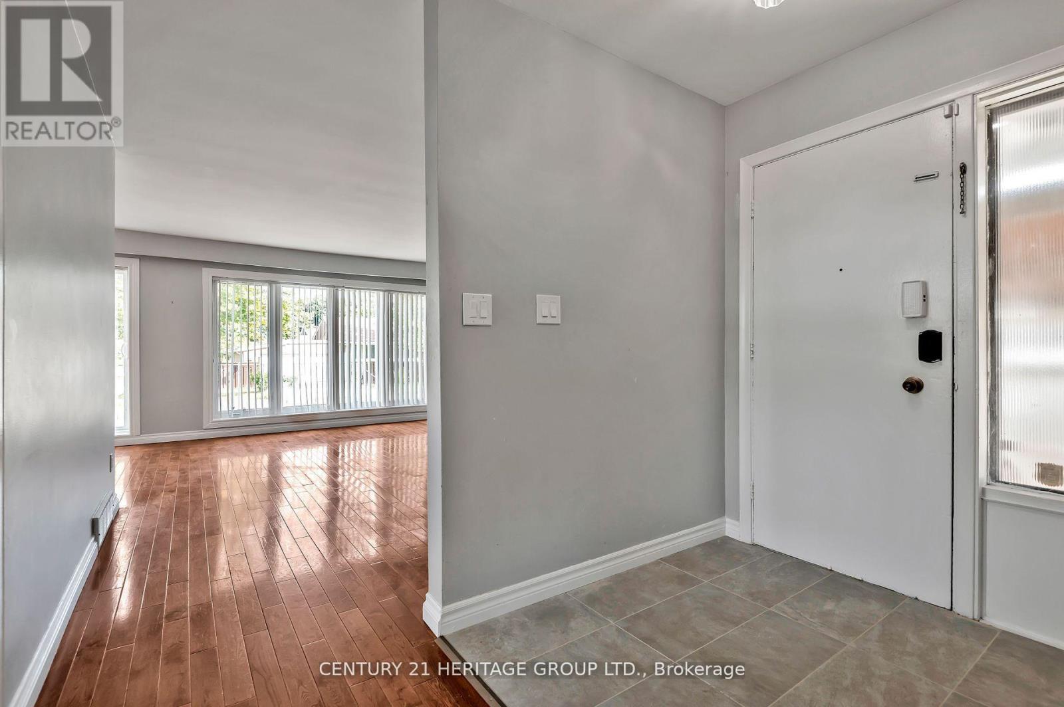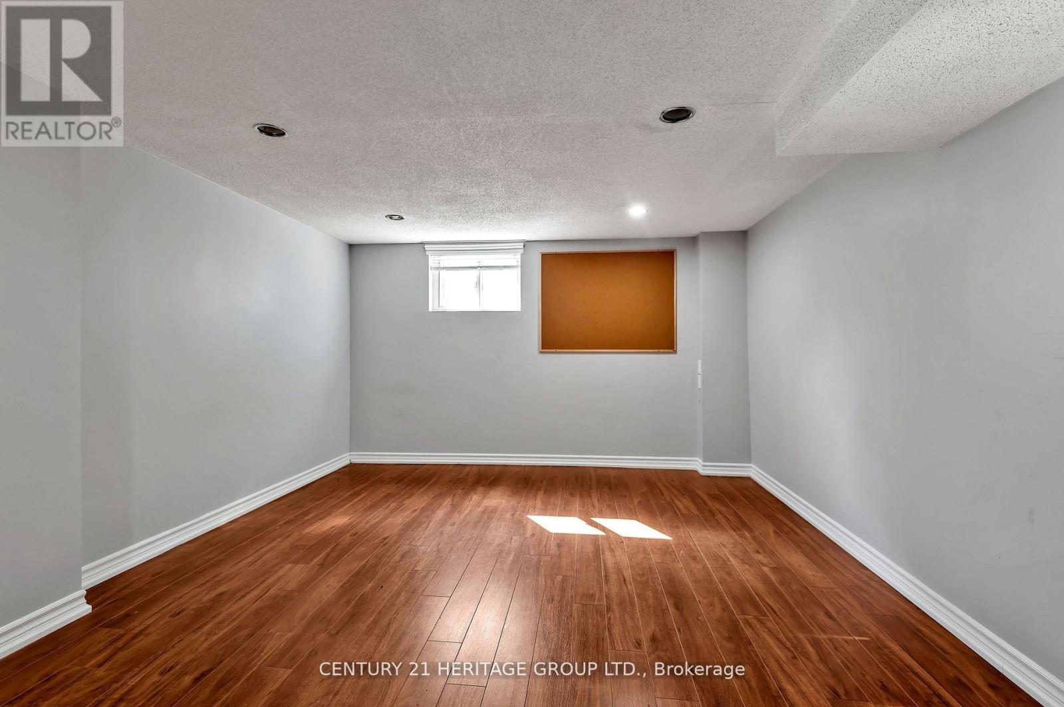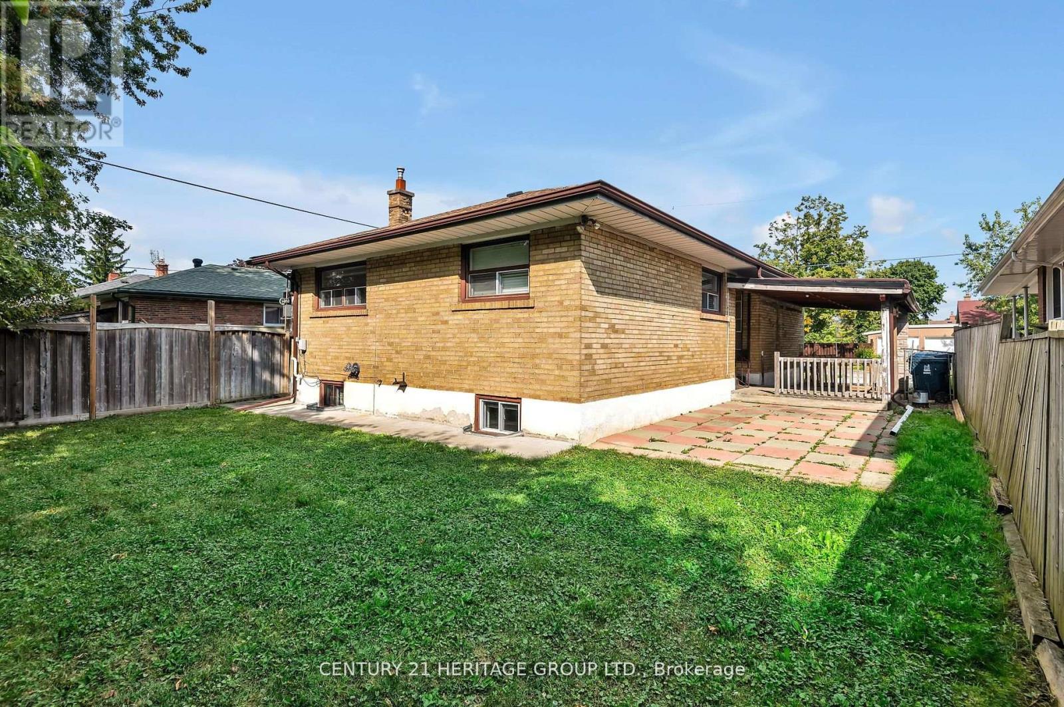$3,500 Monthly
Fully Detached Home, yes your own entire private property nestled In A Quiet Cul-De-Sac Backing Onto John A. Leslie Public School. This clean 3+1 Bed, 2 bath home, with a spaciously finished basement with several rooms. One large open recreation area, a large den or home office with a door, a hobby area around the bend with a window too. Very Large storage room in the basement too. The large laundry room has a sink. Driveway fits 2 vehicles. Large Backyard, side patio, stainless steel appliances. Walk To Transit, drive is 20 Min To Downtown, 10 Min To 401, Fully Finished Basement, New Kitchen, New Bathroom, Central Air Conditioning, New Paint, Ready Immediately. **EXTRAS** Stainless Steel fridge, stove, d/wsher. Laundry rm w/washer, dryer & sink. Central A/C. (id:59911)
Property Details
| MLS® Number | E12073341 |
| Property Type | Single Family |
| Neigbourhood | Scarborough |
| Community Name | Cliffcrest |
| Amenities Near By | Public Transit, Schools |
| Community Features | Community Centre |
| Features | Cul-de-sac |
| Parking Space Total | 2 |
| Structure | Porch, Deck, Shed |
Building
| Bathroom Total | 2 |
| Bedrooms Above Ground | 3 |
| Bedrooms Below Ground | 1 |
| Bedrooms Total | 4 |
| Appliances | Dryer, Freezer, Humidifier, Stove, Washer, Refrigerator |
| Architectural Style | Bungalow |
| Basement Development | Finished |
| Basement Features | Separate Entrance |
| Basement Type | N/a (finished) |
| Construction Style Attachment | Detached |
| Cooling Type | Central Air Conditioning |
| Exterior Finish | Brick |
| Flooring Type | Hardwood, Laminate, Ceramic |
| Foundation Type | Block |
| Heating Fuel | Natural Gas |
| Heating Type | Forced Air |
| Stories Total | 1 |
| Size Interior | 1,100 - 1,500 Ft2 |
| Type | House |
| Utility Water | Municipal Water |
Parking
| Carport | |
| No Garage |
Land
| Acreage | No |
| Fence Type | Fenced Yard |
| Land Amenities | Public Transit, Schools |
| Sewer | Sanitary Sewer |
| Size Depth | 112 Ft |
| Size Frontage | 45 Ft |
| Size Irregular | 45 X 112 Ft |
| Size Total Text | 45 X 112 Ft|under 1/2 Acre |
Utilities
| Cable | Available |
| Sewer | Available |
Interested in 12 Kitson Drive, Toronto, Ontario M1M 3C8?

Tom Tsambourlianos
Broker
www.gtahotproperty.com/
www.facebook.com/gtahotproperty
twitter.com/tomtsambourlianos
www.linkedin.com/in/gtahotproperty/
11160 Yonge St # 3 & 7
Richmond Hill, Ontario L4S 1H5
(905) 883-8300
(905) 883-8301
www.homesbyheritage.ca




