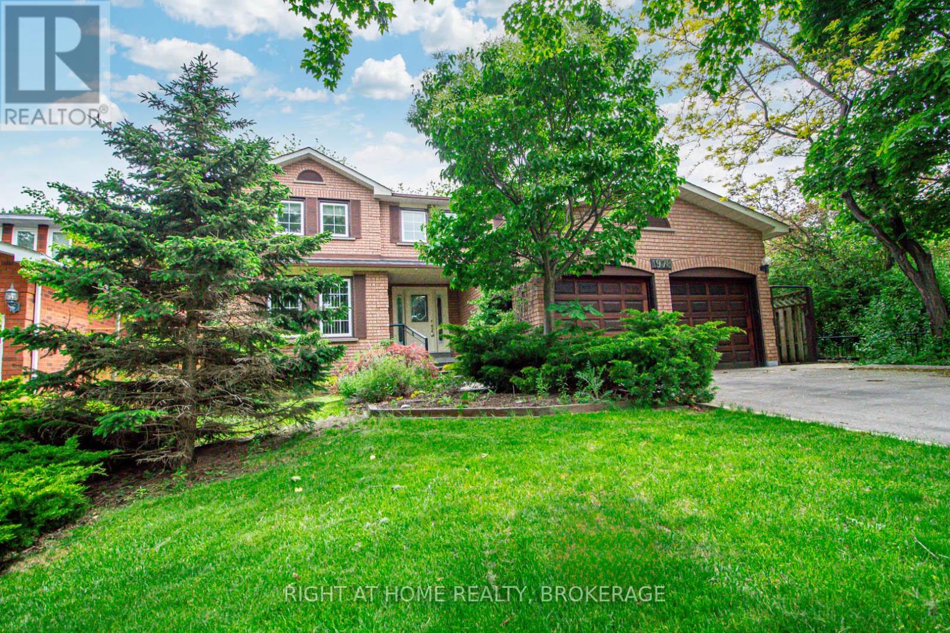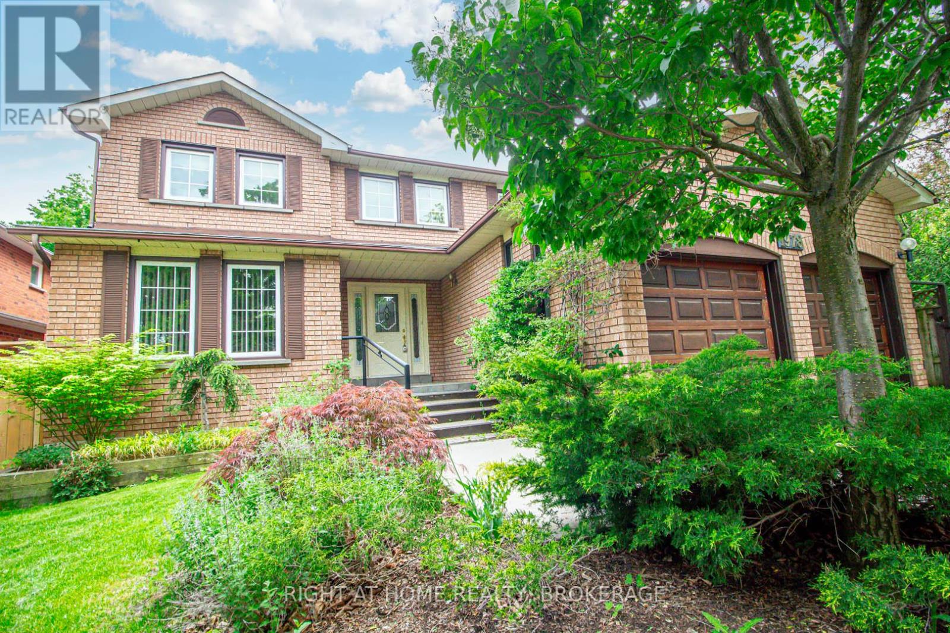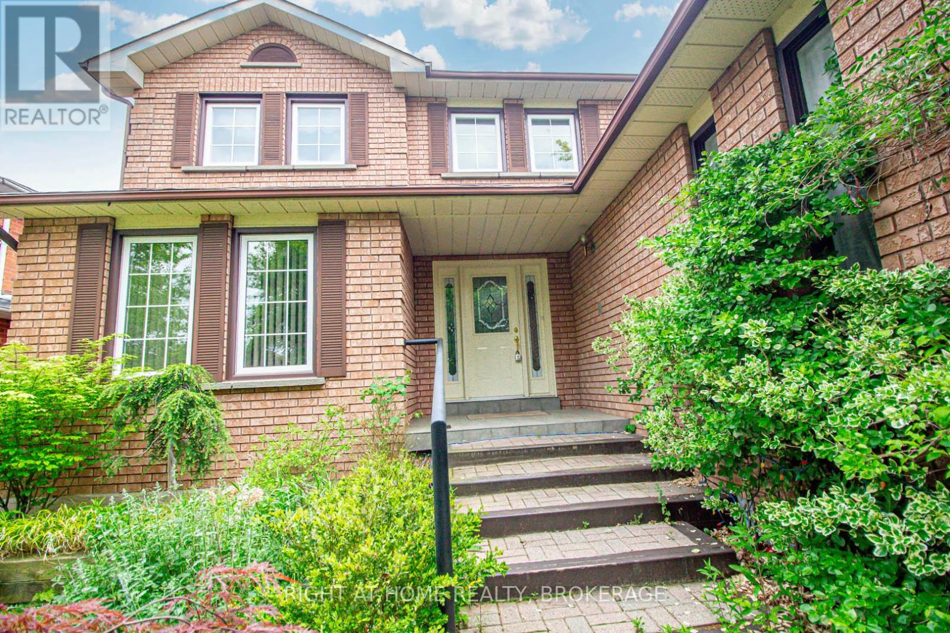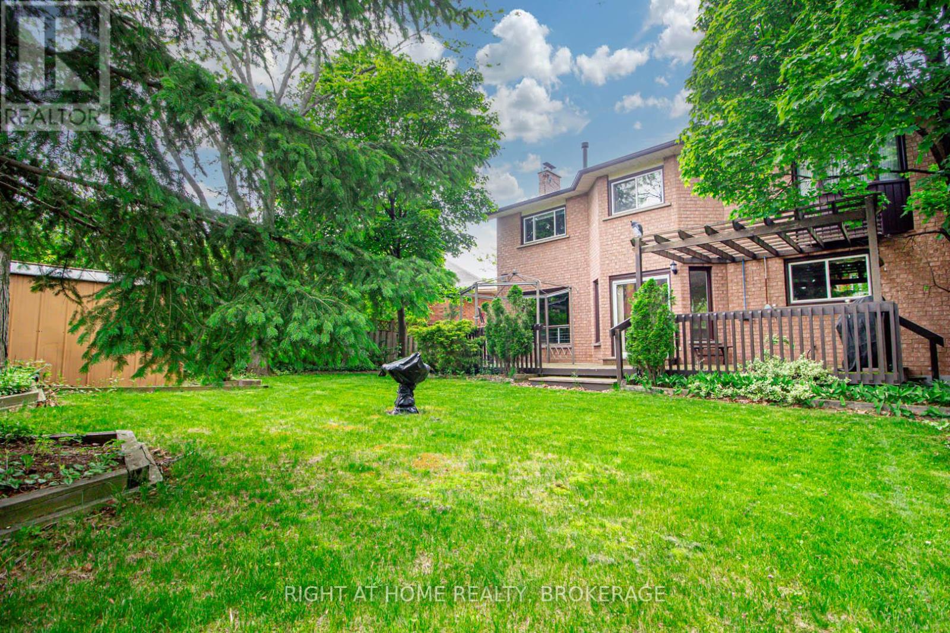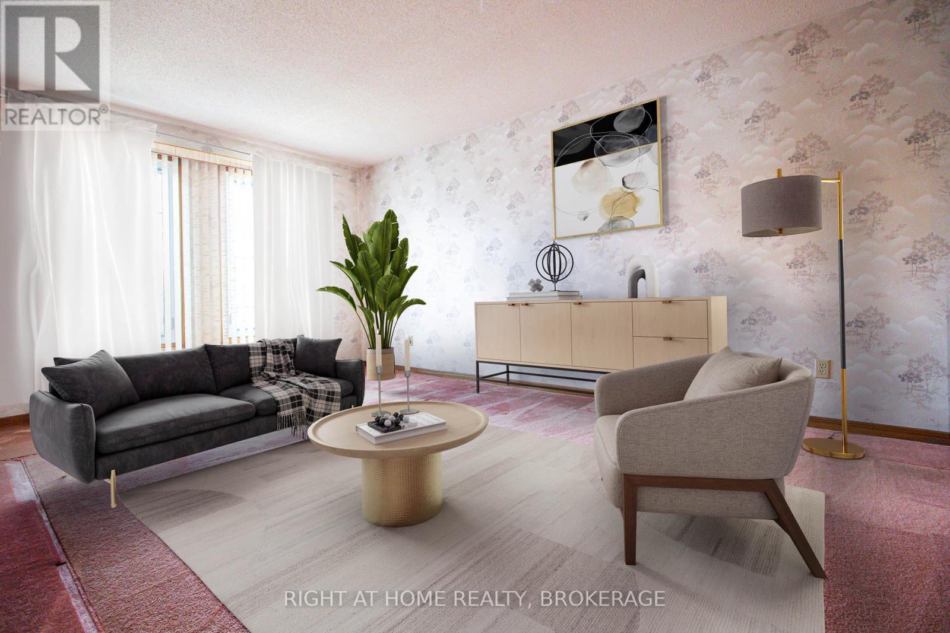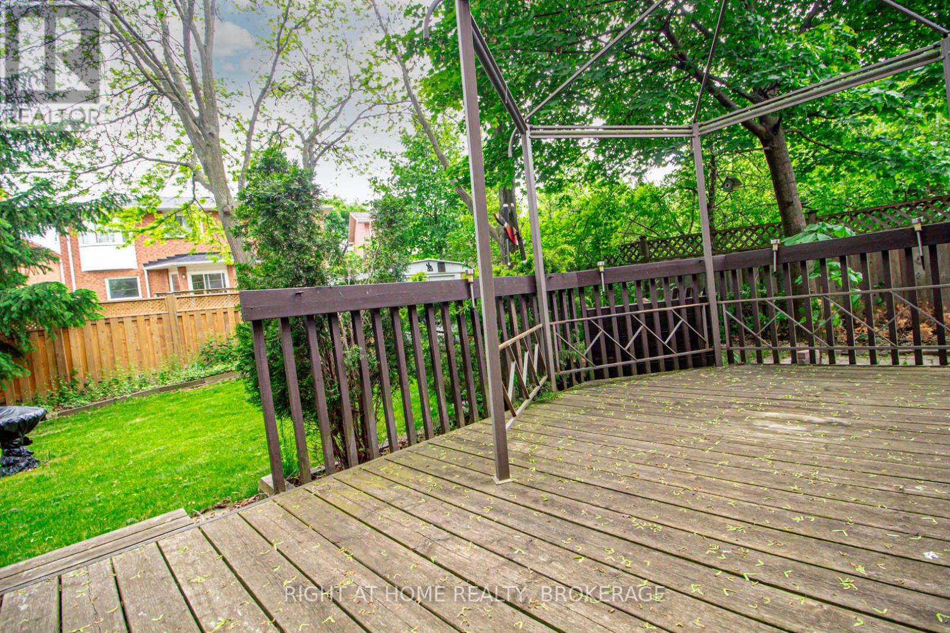$1,629,888
Absolute Gem!! Just Steps from the Park!! This gorgeous, light-filled home boasts a spacious open-concept design with over 3,100 sq ft (Mpac) above grade, plus a fully finished basement!! Enjoy a large family-sized kitchen with a walk-out to a lovely deck overlooking your private backyard retreat, a large family room with a fireplace, separate living and dining rooms, and a convenient main-floor den/office. The expansive primary bedroom features a 3-piece ensuite with a glass shower and a walk-in closet. Three more generously sized bedrooms plus an upper-level den/office complete the upper level! The lower level offers a recreation room, additional bedroom, games room, spa room, workshop, and a 3-piece bath! Perfectly located in the (John Fraser & Gonzaga school districts), shopping, hospitals, trails, highways, and parks! Incredible!! ** Digitally staged for illustration purposes only ** (id:59911)
Property Details
| MLS® Number | W12074704 |
| Property Type | Single Family |
| Neigbourhood | Central Erin Mills |
| Community Name | Central Erin Mills |
| Amenities Near By | Park, Public Transit, Schools, Hospital |
| Parking Space Total | 6 |
Building
| Bathroom Total | 4 |
| Bedrooms Above Ground | 4 |
| Bedrooms Below Ground | 1 |
| Bedrooms Total | 5 |
| Appliances | Garage Door Opener Remote(s), Central Vacuum, Dishwasher, Freezer, Garage Door Opener, Hood Fan, Intercom, Sauna, Stove, Window Coverings, Refrigerator |
| Basement Development | Finished |
| Basement Type | N/a (finished) |
| Construction Style Attachment | Detached |
| Cooling Type | Central Air Conditioning |
| Exterior Finish | Brick |
| Fireplace Present | Yes |
| Fireplace Total | 1 |
| Foundation Type | Concrete |
| Half Bath Total | 1 |
| Heating Fuel | Natural Gas |
| Heating Type | Forced Air |
| Stories Total | 2 |
| Size Interior | 3,000 - 3,500 Ft2 |
| Type | House |
| Utility Water | Municipal Water |
Parking
| Attached Garage | |
| Garage |
Land
| Acreage | No |
| Fence Type | Fenced Yard |
| Land Amenities | Park, Public Transit, Schools, Hospital |
| Sewer | Sanitary Sewer |
| Size Depth | 123 Ft ,4 In |
| Size Frontage | 50 Ft ,6 In |
| Size Irregular | 50.5 X 123.4 Ft |
| Size Total Text | 50.5 X 123.4 Ft |
Interested in 1978 Sandown Road, Mississauga, Ontario L5M 2Z5?

Jim Gallagher
Broker
www.isellthegta.com/
5111 New Street, Suite 106
Burlington, Ontario L7L 1V2
(905) 637-1700
www.rightathomerealtycom/
