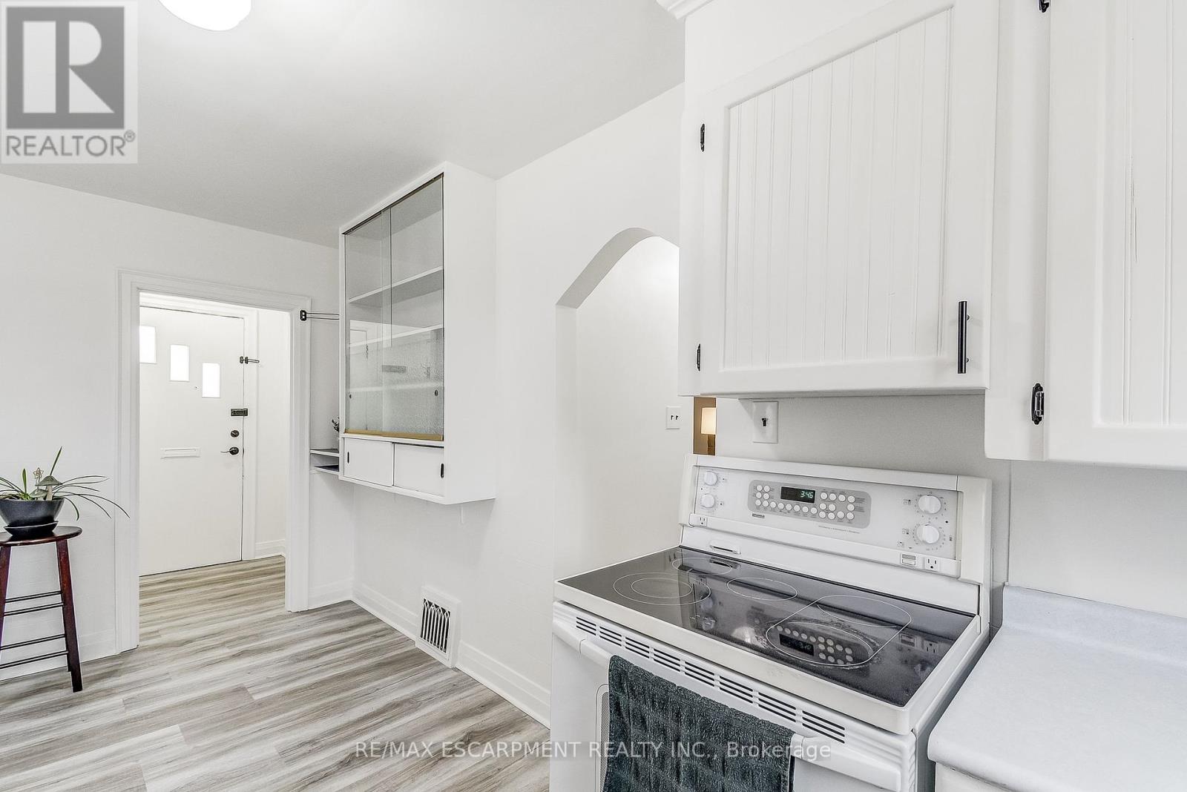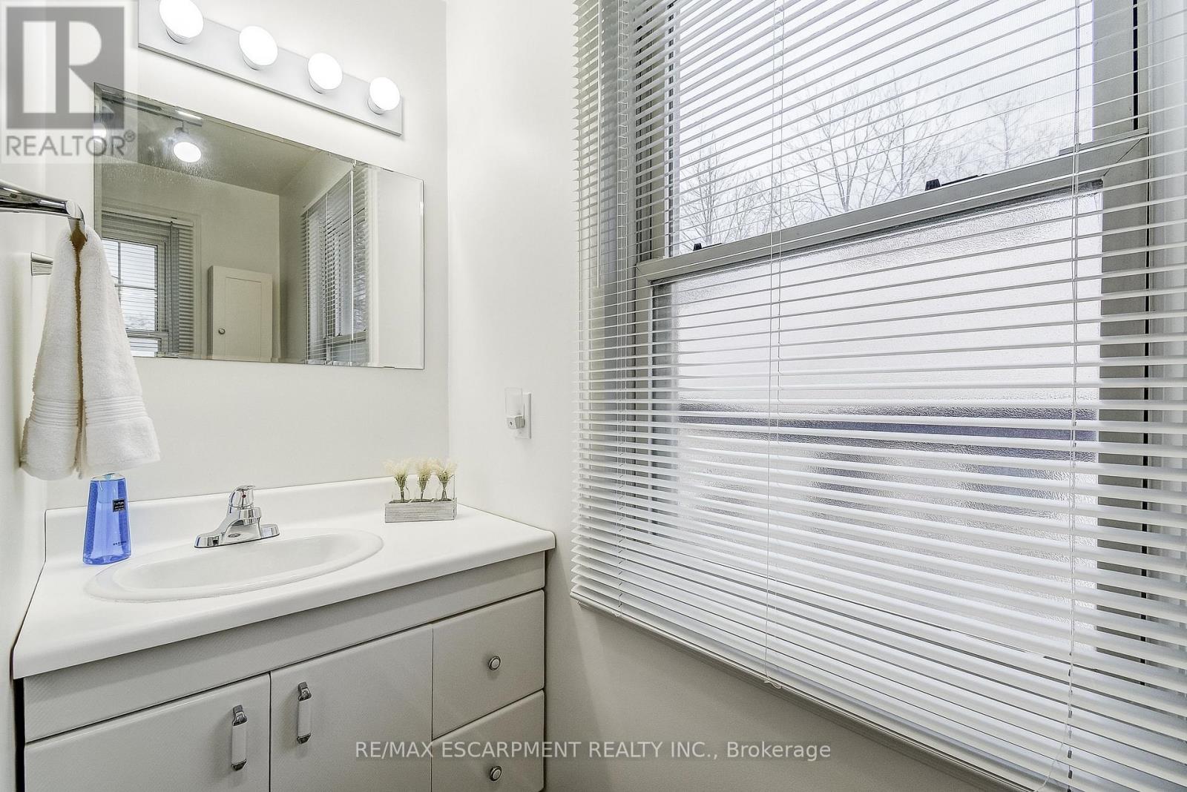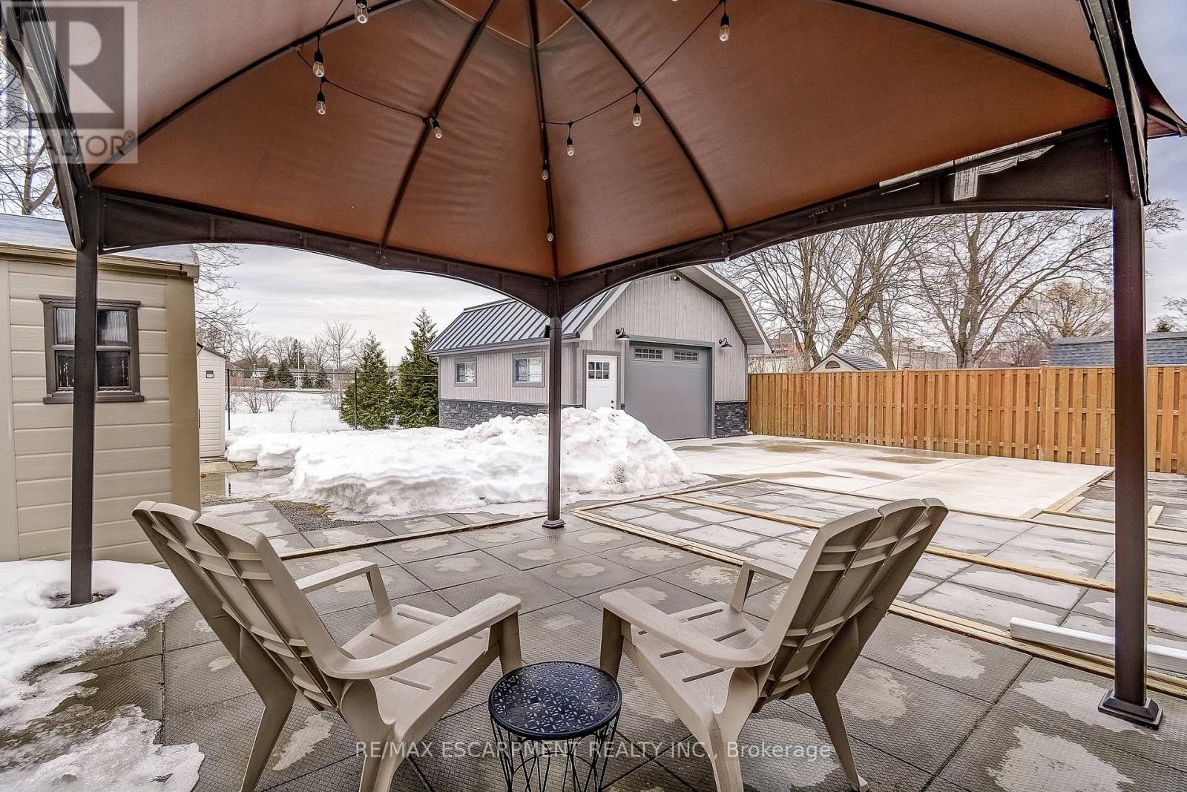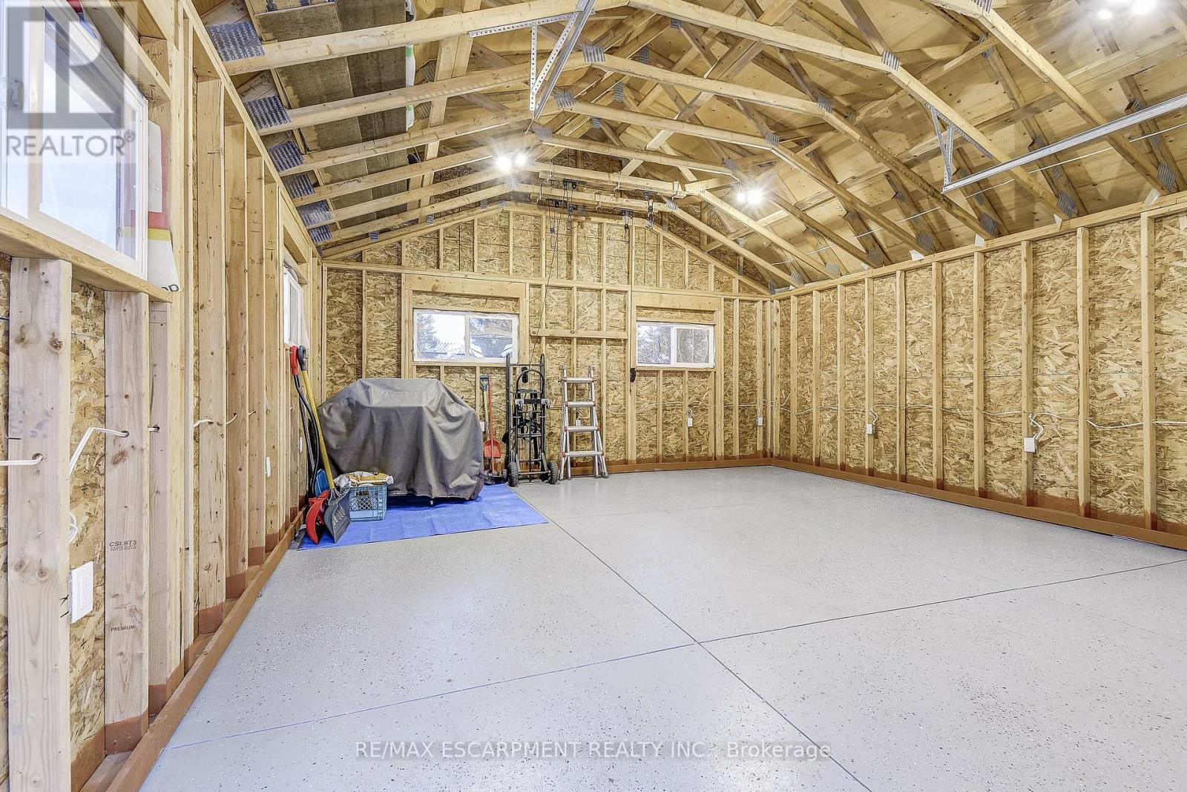$799,900
A magnificent garage like this one is a rare find! Tucked into a well-loved family-oriented neighbourhood, this home is bright, fresh & move-in ready! Updated flooring (2024) throughout, beautiful with neutral tones that compliment modern decor. Main-floor bedroom or office connects toa full bath, while the kitchen overlooks the fully fenced backyard. Perfect for keeping an eye on kids, pets or just enjoying the view. Walk out directly to the backyard, a huge bonus for dog owners or those who love to entertain outdoors! Lovely patio, charming gazebo, new fencing(2022) & unobstructed views of the grassy area at the Stoney Creek Arena/Rec Centre. Unfinished basement w/high ceilings - bright open - perfect for finishing an additional living space or exploring in-law suite potential. The show-stopping feature? Oversized garage/workshop(22'x20') built in 2022! Complete w/hydro (gas & water lines ready for future hook up), epoxy coated concrete floor, windows & ceiling-mounted cycle rack, this bright space is a dream for hobbyists, car enthusiasts or create an entertainment hangout. Long driveway - accommodates 5 cars. Additional updates: vinyl siding, exterior insulation, eavestroughs & soffits(2015) new shingles(2024). Highly walkable in the heart of beautiful Olde Town Stoney Creek! Just minutes from shopping, restaurants, bus stops, Niagara Escarpment, Bruce trails & Battlefield Park. Close to QEW, Redhill, LINC & the new Confederation GO Station for easy Toronto commutes. (id:54662)
Property Details
| MLS® Number | X12052025 |
| Property Type | Single Family |
| Neigbourhood | Battlefield |
| Community Name | Stoney Creek |
| Community Features | Community Centre |
| Parking Space Total | 7 |
Building
| Bathroom Total | 2 |
| Bedrooms Above Ground | 3 |
| Bedrooms Total | 3 |
| Appliances | Dryer, Stove, Washer, Refrigerator |
| Basement Development | Unfinished |
| Basement Type | Full (unfinished) |
| Construction Style Attachment | Detached |
| Cooling Type | Central Air Conditioning |
| Exterior Finish | Vinyl Siding |
| Foundation Type | Block |
| Heating Fuel | Natural Gas |
| Heating Type | Forced Air |
| Stories Total | 2 |
| Size Interior | 1,100 - 1,500 Ft2 |
| Type | House |
| Utility Water | Municipal Water |
Parking
| Attached Garage | |
| Garage |
Land
| Acreage | No |
| Sewer | Sanitary Sewer |
| Size Depth | 105 Ft ,7 In |
| Size Frontage | 50 Ft |
| Size Irregular | 50 X 105.6 Ft |
| Size Total Text | 50 X 105.6 Ft |
Interested in 14 Walker Avenue, Hamilton, Ontario L8G 1S6?
Andrea L. Harley-Maddox
Broker
www.readytomove.ca/
109 Portia Drive #4b
Ancaster, Ontario L8G 0E8
(905) 304-3303
(905) 574-1450
















































