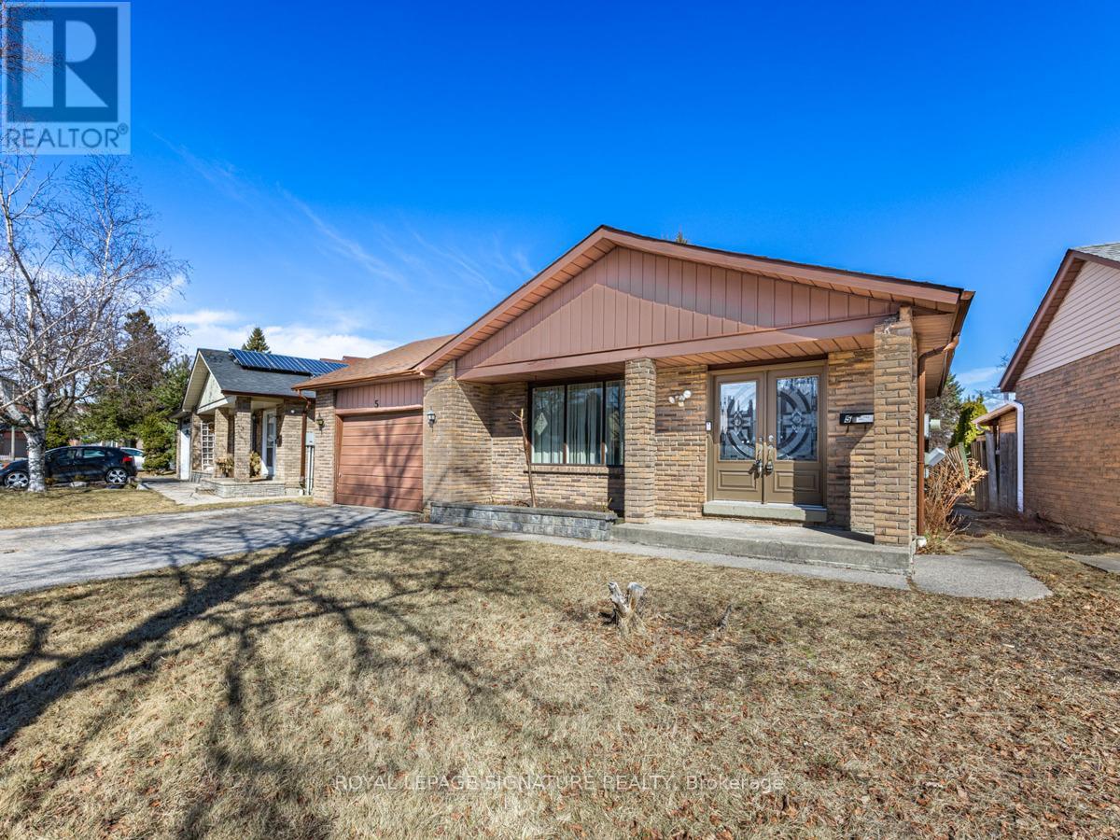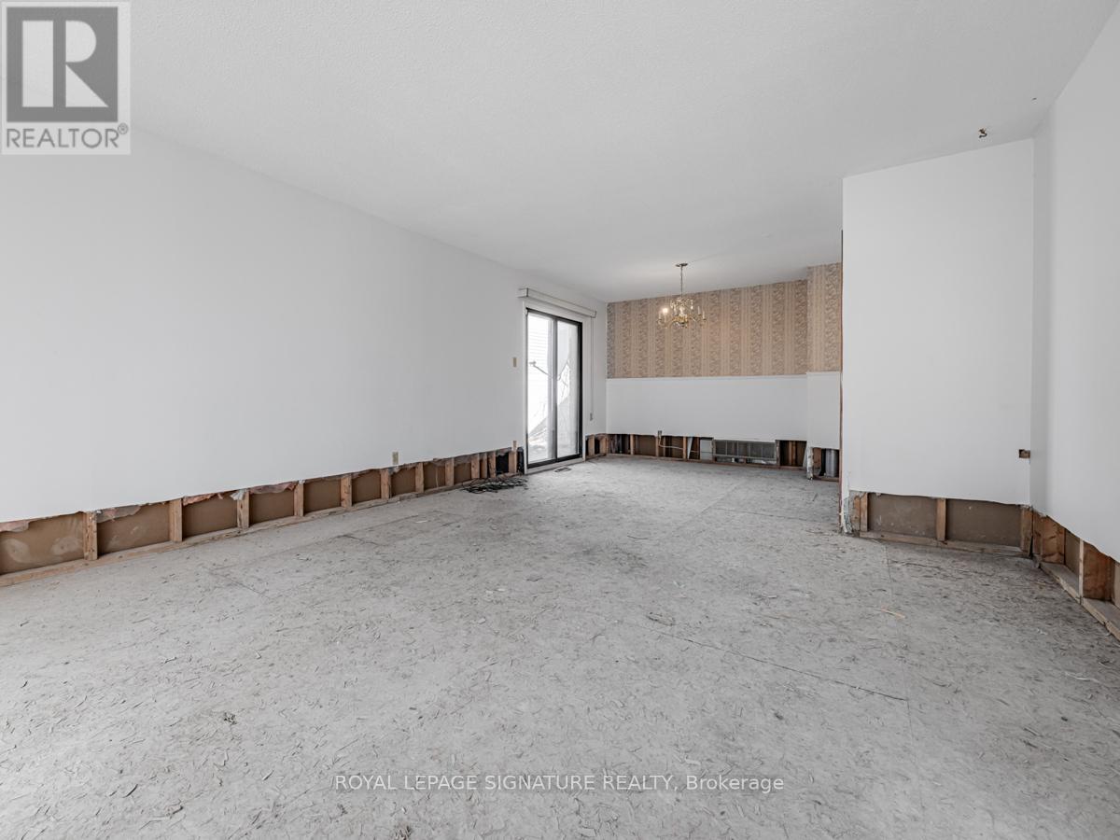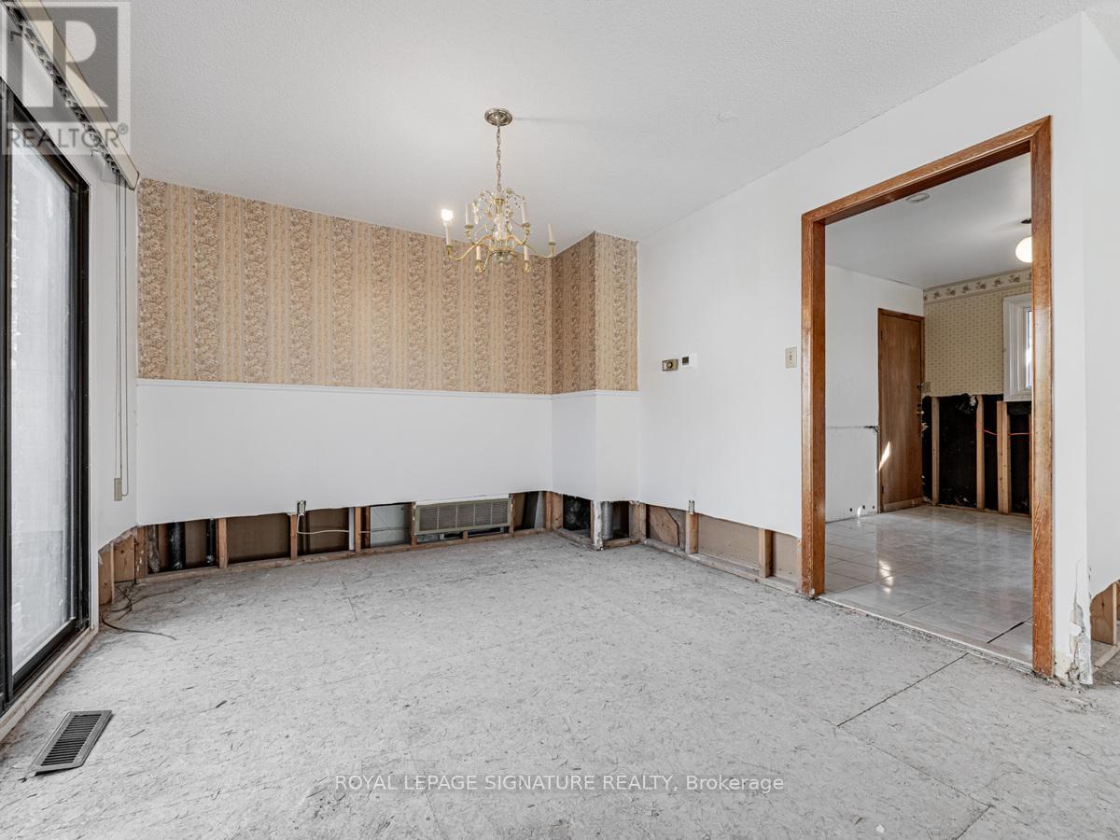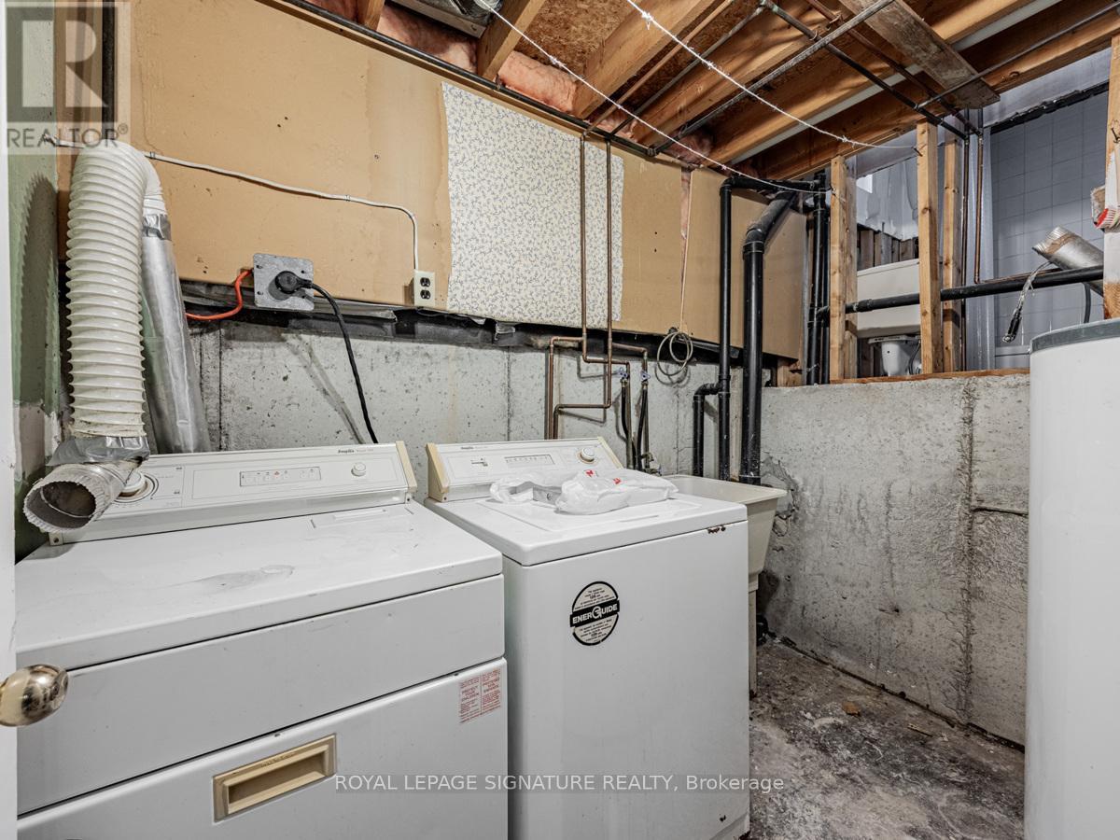$788,800
Welcome Home to 5 Whistling Hills! This large, 4-level back-split is located in a desirable, family friendly neighbourhood. Bring your vision and your contractor - this solid brick home is awaiting your TLC! Already a great layout, this home just requires your custom finishes. With a total square footage of 2,592, this home offers 4 bed, 2 bath, a family room, and the potential of an awesome in-law suite. Bonuses of ample parking, a garage and an expansive backyard. Situated on a quiet street, with great neighbours! You and your family are just a quick stroll to both Milliken District and Muirlands Parks, the Community Rec Centre, local Library and schools! Short drive to shopping, restaurants, Scarborough Town and the 401. (id:54662)
Property Details
| MLS® Number | E12051626 |
| Property Type | Single Family |
| Neigbourhood | Milliken |
| Community Name | Milliken |
| Amenities Near By | Park, Public Transit, Schools |
| Community Features | Community Centre |
| Features | Irregular Lot Size, Carpet Free |
| Parking Space Total | 5 |
| Structure | Patio(s), Shed |
Building
| Bathroom Total | 2 |
| Bedrooms Above Ground | 4 |
| Bedrooms Below Ground | 1 |
| Bedrooms Total | 5 |
| Age | 31 To 50 Years |
| Amenities | Fireplace(s) |
| Appliances | Garage Door Opener Remote(s), Water Heater, Dishwasher, Dryer, Hood Fan, Stove, Washer, Window Coverings, Refrigerator |
| Basement Development | Partially Finished |
| Basement Type | N/a (partially Finished) |
| Construction Style Attachment | Detached |
| Construction Style Split Level | Backsplit |
| Exterior Finish | Brick, Aluminum Siding |
| Fireplace Present | Yes |
| Fireplace Total | 1 |
| Flooring Type | Tile, Concrete |
| Foundation Type | Block |
| Heating Fuel | Natural Gas |
| Heating Type | Forced Air |
| Type | House |
| Utility Water | Municipal Water |
Parking
| Attached Garage | |
| Garage |
Land
| Acreage | No |
| Land Amenities | Park, Public Transit, Schools |
| Sewer | Sanitary Sewer |
| Size Depth | 181 Ft ,5 In |
| Size Frontage | 54 Ft ,1 In |
| Size Irregular | 54.14 X 181.43 Ft |
| Size Total Text | 54.14 X 181.43 Ft |
| Surface Water | Lake/pond |
Utilities
| Cable | Available |
| Sewer | Installed |
Interested in 5 Whistling Hills Drive, Toronto, Ontario M1V 2B6?

Janette Gill
Broker
(416) 443-0300
www.janetteandlucy.com/
www.facebook.com/JanetteandLucy/
ca.linkedin.com/pub/janette-gill/9a/492/481/
8 Sampson Mews Suite 201 The Shops At Don Mills
Toronto, Ontario M3C 0H5
(416) 443-0300
(416) 443-8619

Lucy Mccrorie
Broker
(647) 818-4971
www.janetteandlucy.com/
www.facebook.com/janetteandlucy
www.linkedin.com/pub/lucy-mccrorie/7/667/ab7
8 Sampson Mews Suite 201 The Shops At Don Mills
Toronto, Ontario M3C 0H5
(416) 443-0300
(416) 443-8619
































