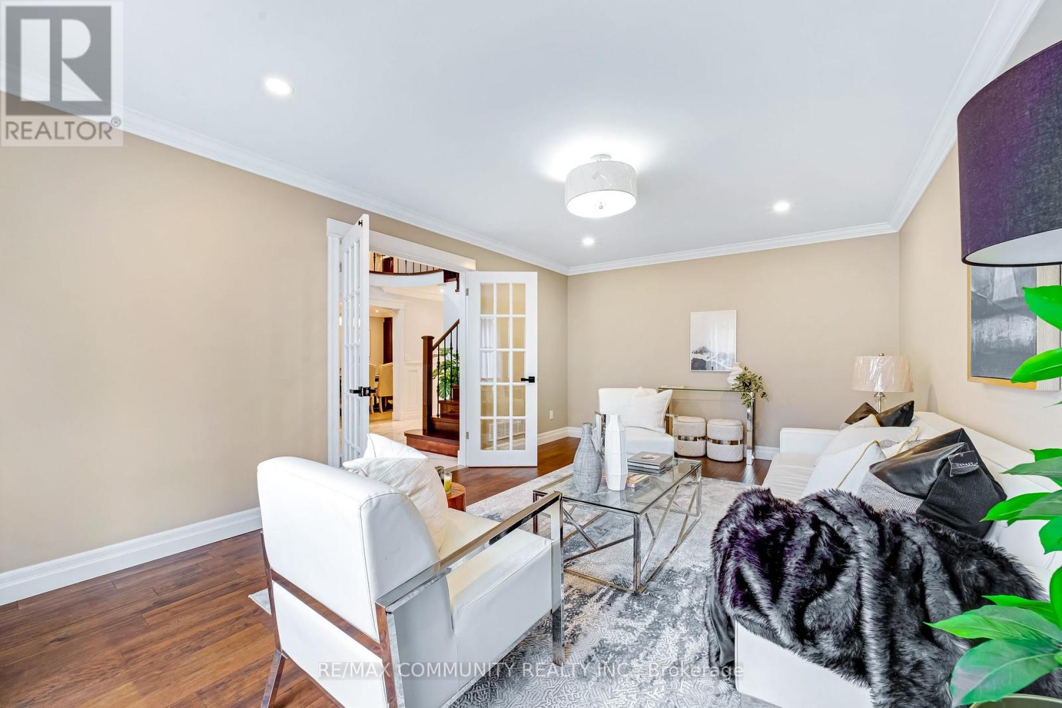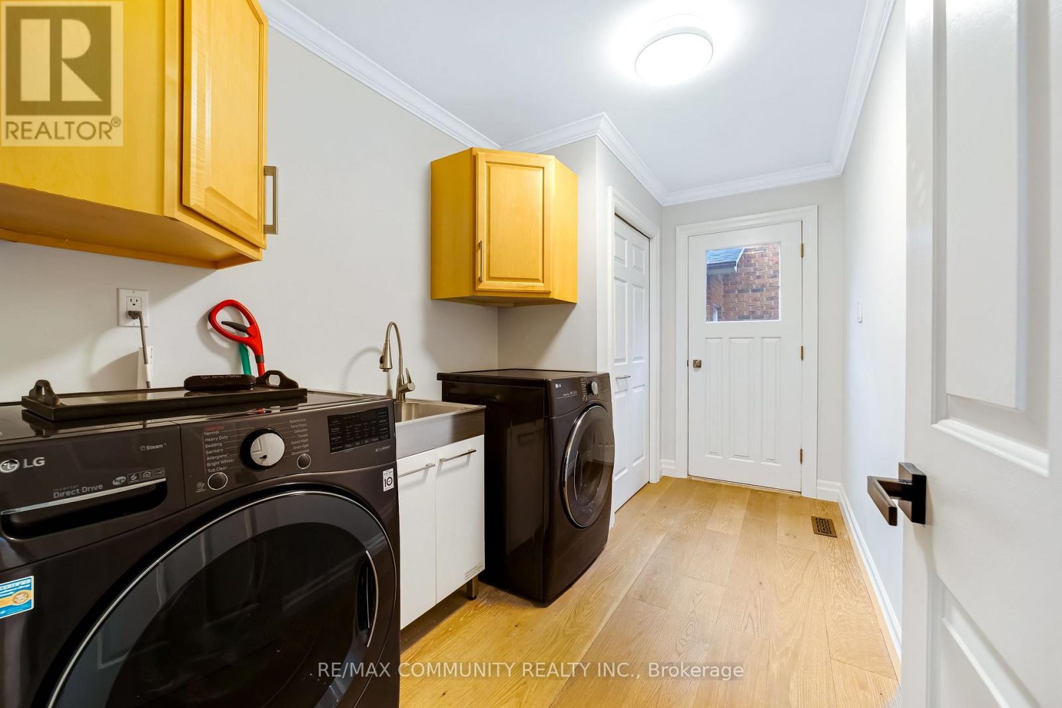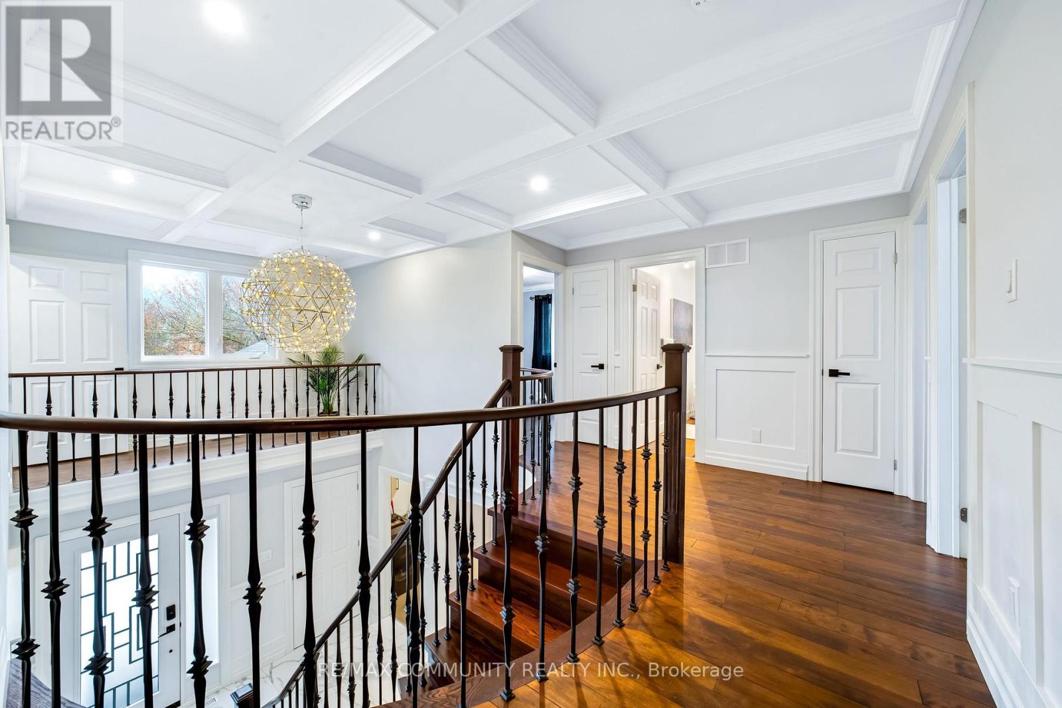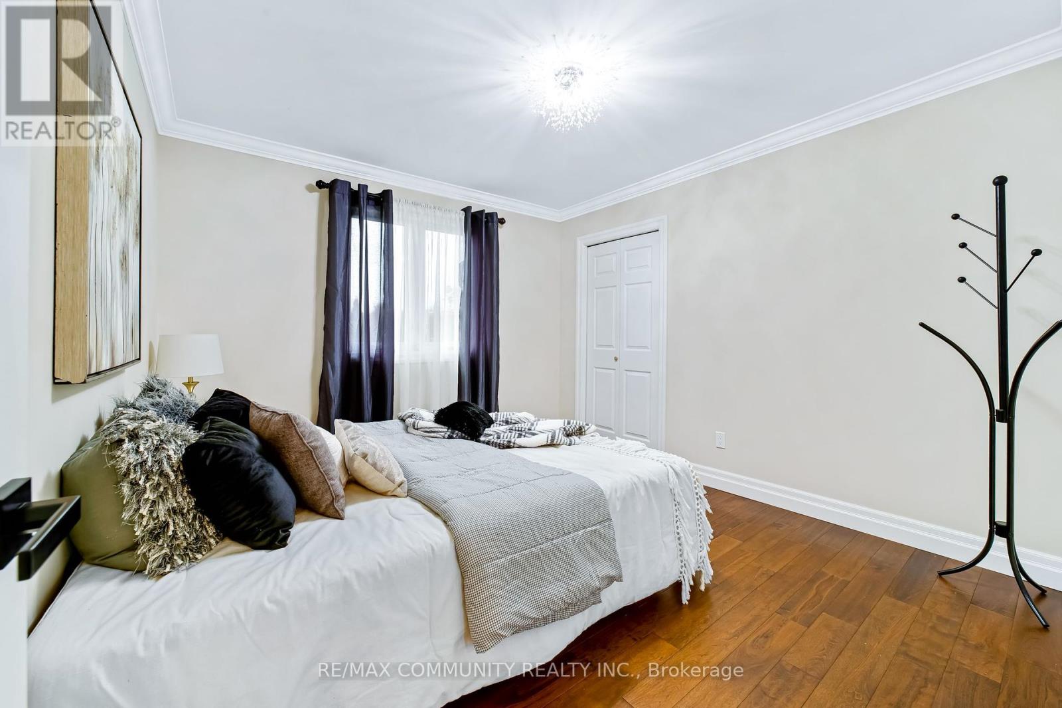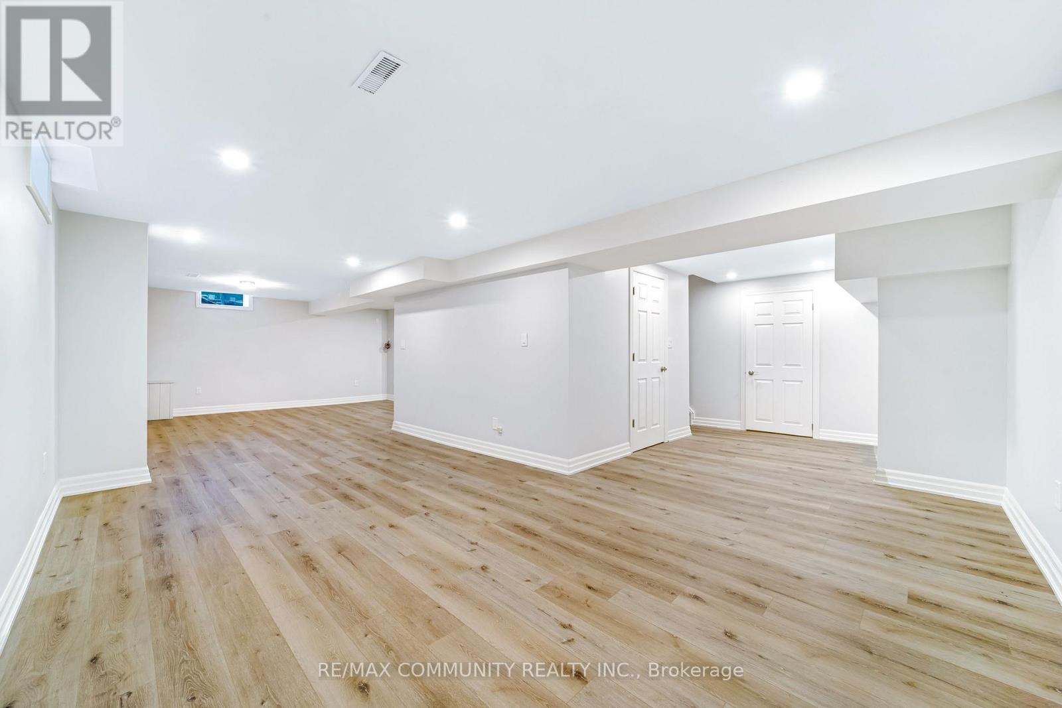$1,289,999
Welcome to 75 Rice Drive in Pringle Creek, a stunning 4+2 bedroom, 4-bathroom family home that effortlessly combines luxury, comfort, and designer touches. Situated in the highly sought-after Pringle Creek neighborhood, this home offers a gorgeous in-ground pool and a beautiful backyard oasis, perfect for both relaxation and entertaining. The main floor greets you with a grand foyer showcasing coffered ceilings, porcelain tile floors, intricate plaster moulding, and a striking curved oak staircase. The chefs kitchen is a true showstopper, featuring granite countertops, stainless steel appliances, a spacious center island, and a walk-out to the patio, offering a seamless connection between indoor and outdoor spaces. The open-concept living area includes a formal dining room, a cozy family room with a wood-burning fireplace, and a versatile living room or office with French doors, all finished with designer flair. Upstairs, the spacious primary bedroom offers a walk-in closet and a luxurious 5-pieceensuite, while all bedrooms are adorned with elegant hardwood floors, creating a warm and inviting atmosphere. The fully finished lower level is designed with modern appeal, featuring an in-law suite with a kitchenette, two additional bedrooms, a 4-piece bath, and a rec room ideal for extended family or rental income. With convenient access to major highways and all essential amenities, this home perfectly blends luxury, designer finishes, and practicality, making it the ideal place to call your own. (id:54662)
Property Details
| MLS® Number | E12051452 |
| Property Type | Single Family |
| Community Name | Pringle Creek |
| Amenities Near By | Public Transit, Schools |
| Community Features | School Bus |
| Features | Carpet Free, In-law Suite |
| Parking Space Total | 6 |
| Pool Type | Inground Pool, Outdoor Pool |
| Structure | Patio(s) |
| View Type | View |
Building
| Bathroom Total | 4 |
| Bedrooms Above Ground | 4 |
| Bedrooms Below Ground | 2 |
| Bedrooms Total | 6 |
| Age | 31 To 50 Years |
| Appliances | Garage Door Opener Remote(s), Central Vacuum, Water Heater, Water Meter |
| Basement Type | Full |
| Construction Style Attachment | Detached |
| Cooling Type | Central Air Conditioning |
| Exterior Finish | Brick |
| Fire Protection | Smoke Detectors |
| Fireplace Present | Yes |
| Flooring Type | Hardwood, Vinyl |
| Foundation Type | Poured Concrete |
| Half Bath Total | 1 |
| Heating Fuel | Natural Gas |
| Heating Type | Forced Air |
| Stories Total | 2 |
| Size Interior | 2,500 - 3,000 Ft2 |
| Type | House |
| Utility Water | Municipal Water |
Parking
| Attached Garage | |
| Garage |
Land
| Acreage | No |
| Fence Type | Fenced Yard |
| Land Amenities | Public Transit, Schools |
| Sewer | Sanitary Sewer |
| Size Depth | 120 Ft ,1 In |
| Size Frontage | 50 Ft |
| Size Irregular | 50 X 120.1 Ft |
| Size Total Text | 50 X 120.1 Ft |
Utilities
| Sewer | Installed |
Interested in 75 Rice Drive, Whitby, Ontario L1N 7Z5?

Kirijah Nandapalan
Salesperson
www.kirijah.com/
www.facebook.com/realtorkirijah/
300 Rossland Rd E #404 & 405
Ajax, Ontario L1Z 0K4
(905) 239-9222










