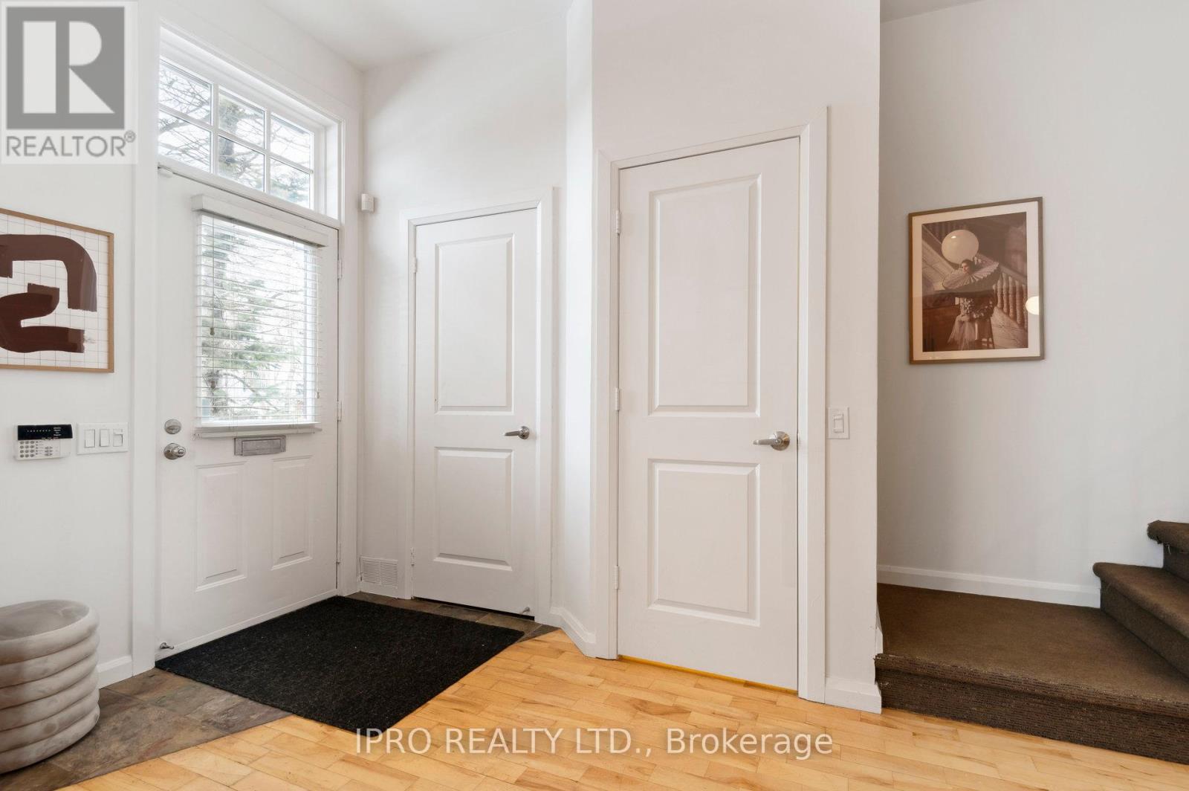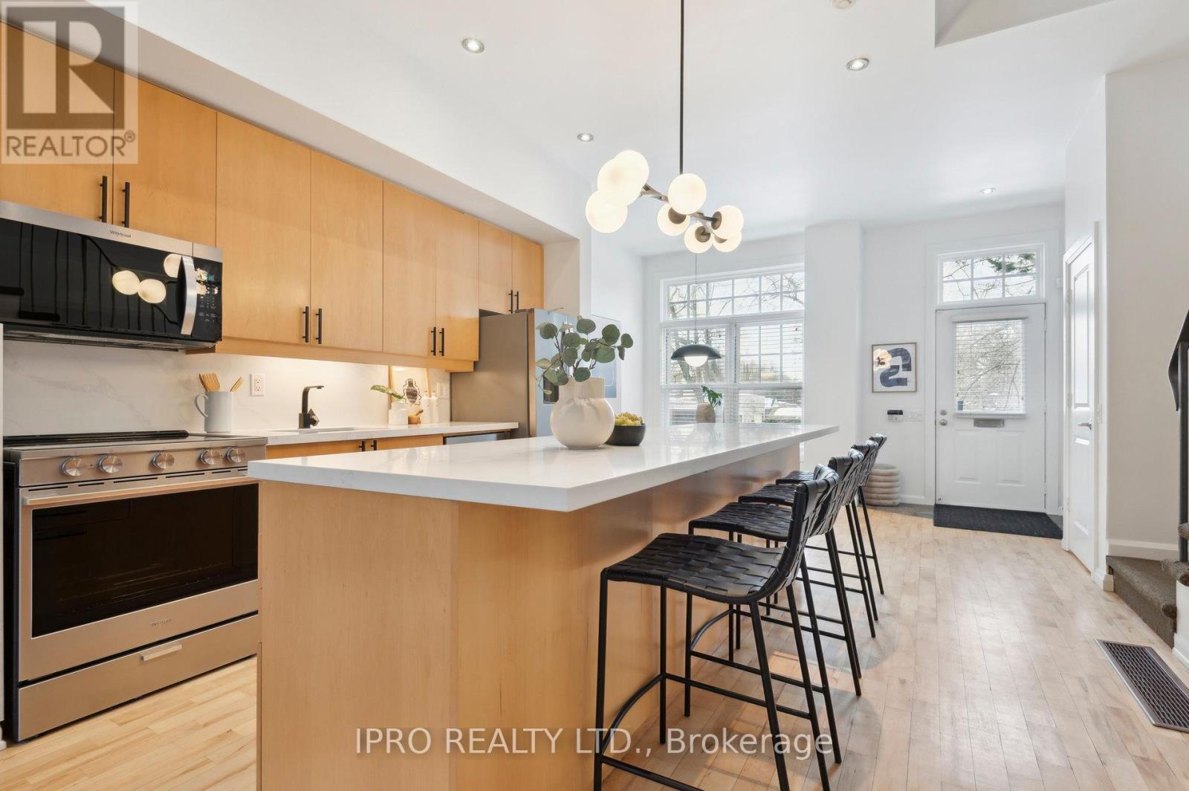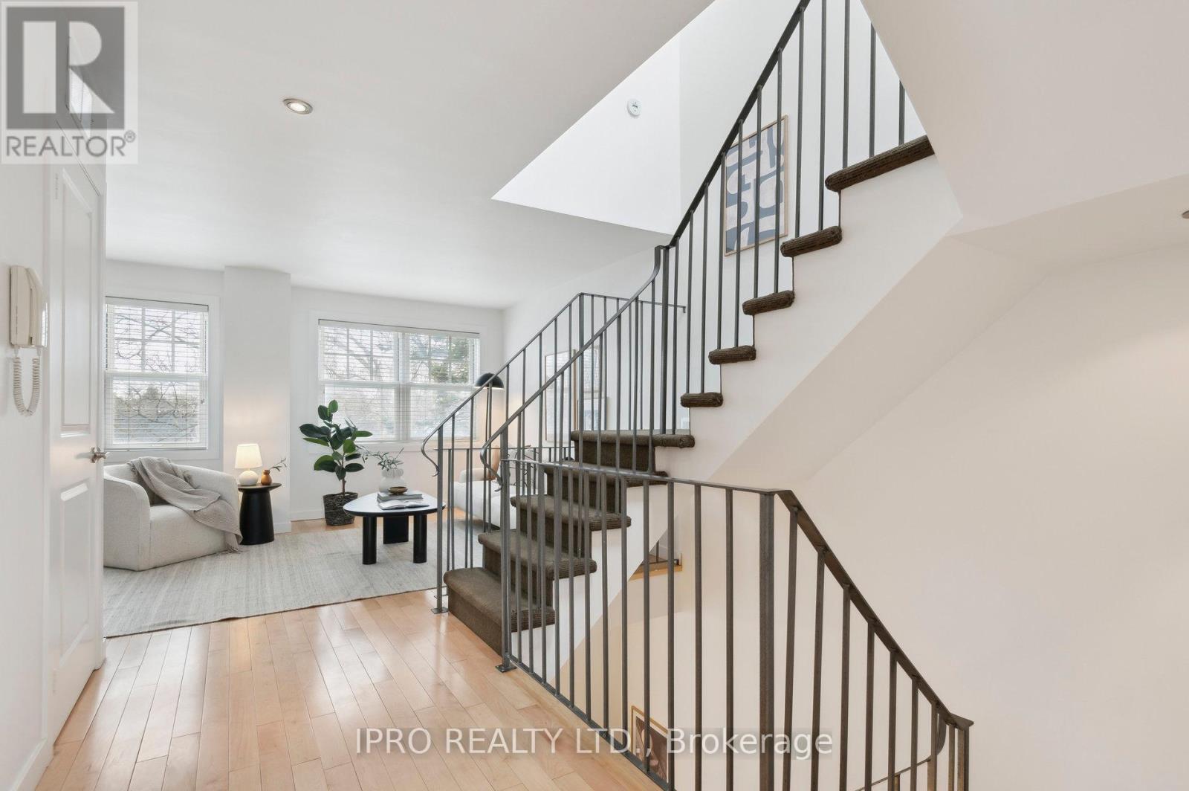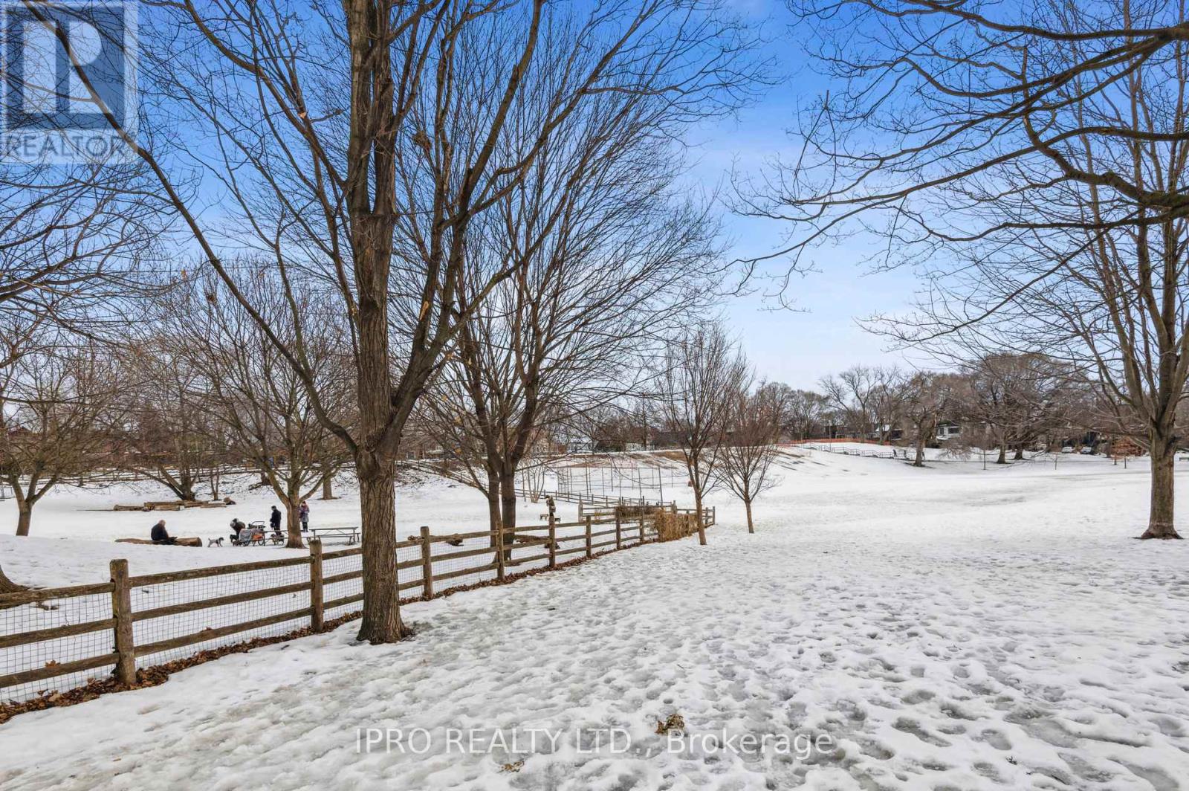$1,599,000
Executive loft style 1730 sq. ft. freehold townhouse. The spacious main floor with a gas fireplace is great for entertaining and boasts a chef's dream kitchen with its oversized 10 ft kitchen island, quartz countertops and new appliances. The large 2nd-floor family room can be easily converted to a 3rd bedroom or 2 home offices. The skylight brings in a lot of natural light over the staircase. The primary suite is an oasis with a soaring cathedral ceiling, 5-pc ensuite bath, a sitting area with a 2nd gas fireplace, a walk-in closet and a walkout to a south-facing deck. Direct access to the heated underground parking garage from the lower level exists. (id:54662)
Property Details
| MLS® Number | E12050817 |
| Property Type | Single Family |
| Neigbourhood | Toronto—Danforth |
| Community Name | Playter Estates-Danforth |
| Amenities Near By | Park, Public Transit, Schools |
| Parking Space Total | 1 |
Building
| Bathroom Total | 3 |
| Bedrooms Above Ground | 2 |
| Bedrooms Total | 2 |
| Age | 16 To 30 Years |
| Appliances | Garage Door Opener Remote(s), Dishwasher, Dryer, Microwave, Stove, Washer, Refrigerator |
| Basement Features | Separate Entrance |
| Basement Type | N/a |
| Construction Style Attachment | Attached |
| Cooling Type | Central Air Conditioning |
| Exterior Finish | Brick |
| Fireplace Present | Yes |
| Flooring Type | Hardwood |
| Foundation Type | Concrete |
| Half Bath Total | 1 |
| Heating Fuel | Natural Gas |
| Heating Type | Forced Air |
| Stories Total | 3 |
| Size Interior | 1,500 - 2,000 Ft2 |
| Type | Row / Townhouse |
| Utility Water | Municipal Water |
Parking
| Garage |
Land
| Acreage | No |
| Land Amenities | Park, Public Transit, Schools |
| Sewer | Sanitary Sewer |
| Size Depth | 49 Ft ,3 In |
| Size Frontage | 17 Ft ,2 In |
| Size Irregular | 17.2 X 49.3 Ft ; *pts 2,18,21,26,33 |
| Size Total Text | 17.2 X 49.3 Ft ; *pts 2,18,21,26,33 |
Interested in 912d Logan Avenue, Toronto, Ontario M4K 3E4?
Wilfred Veinot
Salesperson
www.torontohomesandcondos.ca/
276 Danforth Avenue
Toronto, Ontario M4K 1N6
(416) 364-2036
(416) 364-5546































