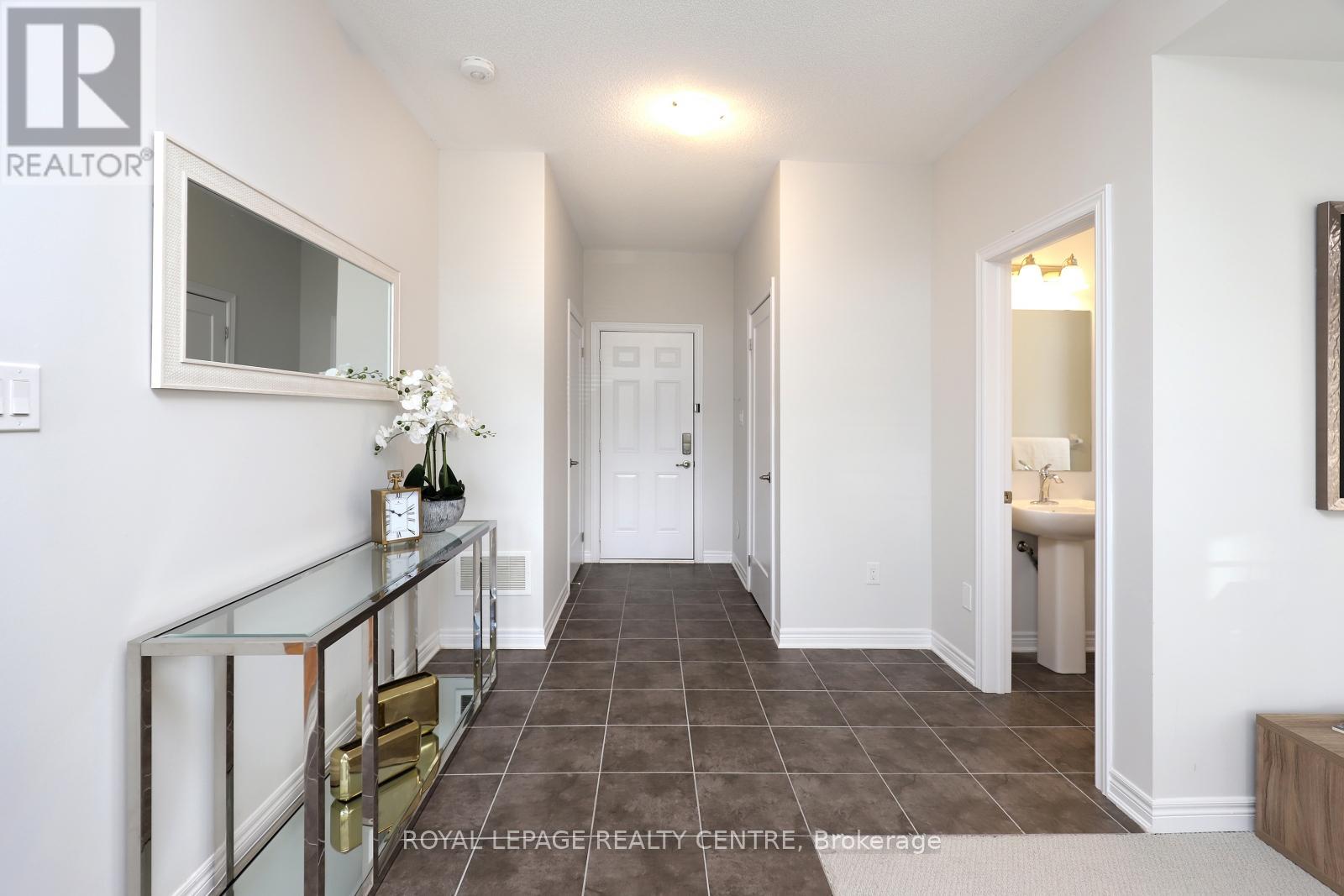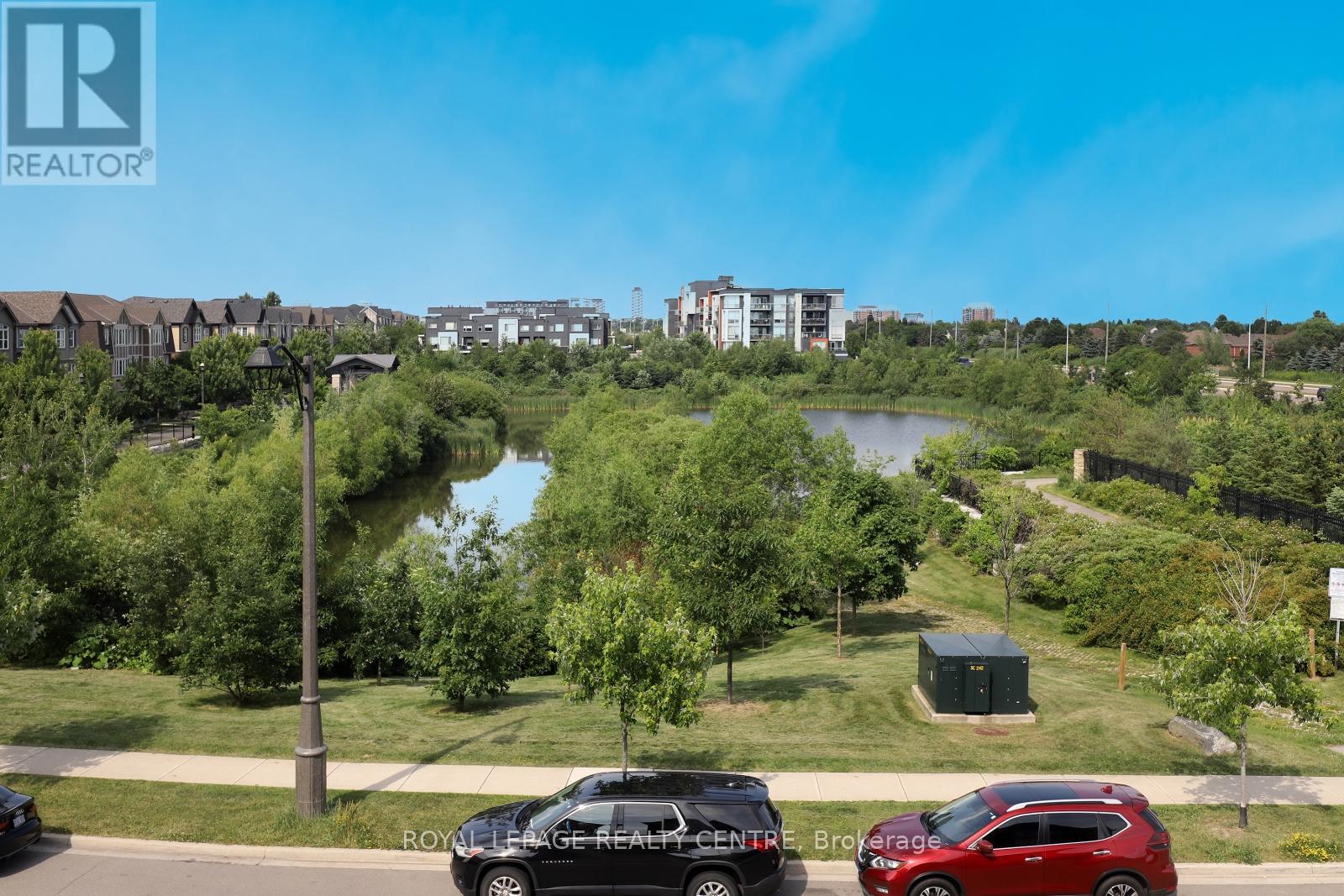$1,245,000Maintenance, Parcel of Tied Land
$233.64 Monthly
Maintenance, Parcel of Tied Land
$233.64 MonthlyPlease Note: Photos Shown Are From A Previous Staging And May Not Reflect The Current Condition Of The Property. Stunning End Unit Executive Townhome in Desirable Community of Oakville. Bright & Immaculate. 2,056 Sq Ft, 9' Ceilings on the Main Floor, 3 Bedrooms, 4 Baths & 2 Car Garage. The Primary Room Offers a 5pc Ensuite, W/I Closet & W/O to Balcony. Spacious Living/Dining Room Boasts a Picturesque Window that Frames a Breathtaking View of a Beautiful Pond. Kitchen W/Breakfast Bar, S/S Appliances & Walk Out to Sun-Filled Deck, Enjoy Summer Entertaining! The Family Room on Ground Floor Offers a Stunning Pond View, Enhance the Overall Appeal & Charm of this Remarkable Home. Easy Access to Major Highways and Go Station. Minutes to Schools, Trails, Parks, Hospital, Shopping & Recreation Centre. This Home Truly Encompasses Everything You're Looking For! (id:54662)
Property Details
| MLS® Number | W12050839 |
| Property Type | Single Family |
| Community Name | 1008 - GO Glenorchy |
| Amenities Near By | Hospital, Park, Public Transit, Schools |
| Community Features | Community Centre |
| Equipment Type | Water Heater |
| Parking Space Total | 2 |
| Rental Equipment Type | Water Heater |
Building
| Bathroom Total | 4 |
| Bedrooms Above Ground | 3 |
| Bedrooms Total | 3 |
| Age | 0 To 5 Years |
| Appliances | Garage Door Opener Remote(s), Water Heater, Water Meter, Dishwasher, Dryer, Garage Door Opener, Stove, Washer, Window Coverings, Refrigerator |
| Construction Style Attachment | Attached |
| Cooling Type | Central Air Conditioning |
| Exterior Finish | Stone, Brick |
| Fire Protection | Smoke Detectors |
| Flooring Type | Carpeted, Ceramic, Hardwood |
| Foundation Type | Unknown |
| Half Bath Total | 2 |
| Heating Fuel | Natural Gas |
| Heating Type | Forced Air |
| Stories Total | 3 |
| Size Interior | 2,000 - 2,500 Ft2 |
| Type | Row / Townhouse |
| Utility Water | Municipal Water |
Parking
| Garage |
Land
| Acreage | No |
| Land Amenities | Hospital, Park, Public Transit, Schools |
| Sewer | Sanitary Sewer |
| Size Depth | 63 Ft ,9 In |
| Size Frontage | 25 Ft ,4 In |
| Size Irregular | 25.4 X 63.8 Ft |
| Size Total Text | 25.4 X 63.8 Ft |
| Surface Water | Lake/pond |
| Zoning Description | Residential |
Utilities
| Cable | Available |
| Sewer | Installed |
Interested in 3020 George Savage Avenue, Oakville, Ontario L6M 0Z1?

Brenda Fan
Salesperson
www.brendafan.com
2150 Hurontario Street
Mississauga, Ontario L5B 1M8
(905) 279-8300
(905) 279-5344
www.royallepagerealtycentre.ca/








































