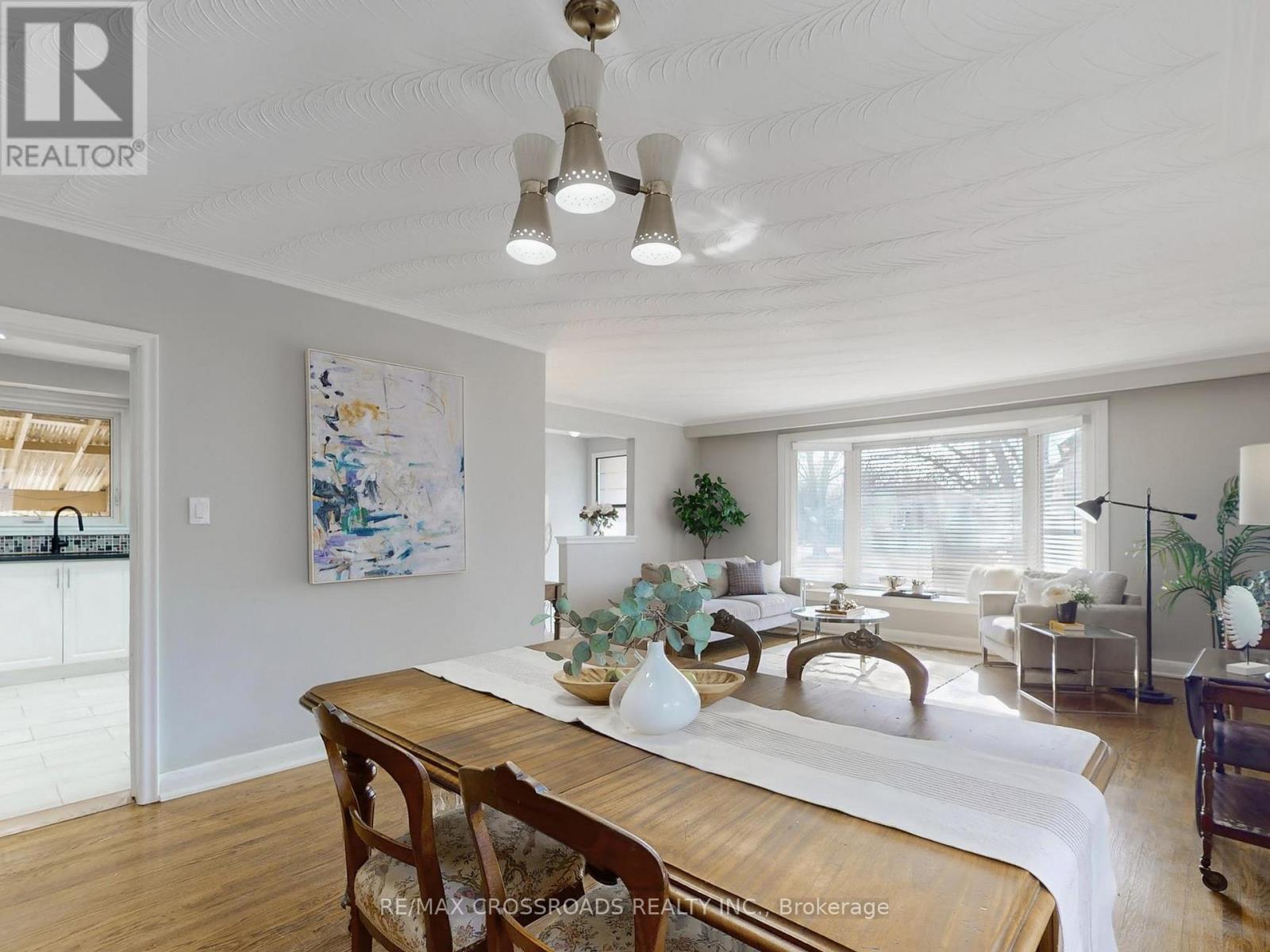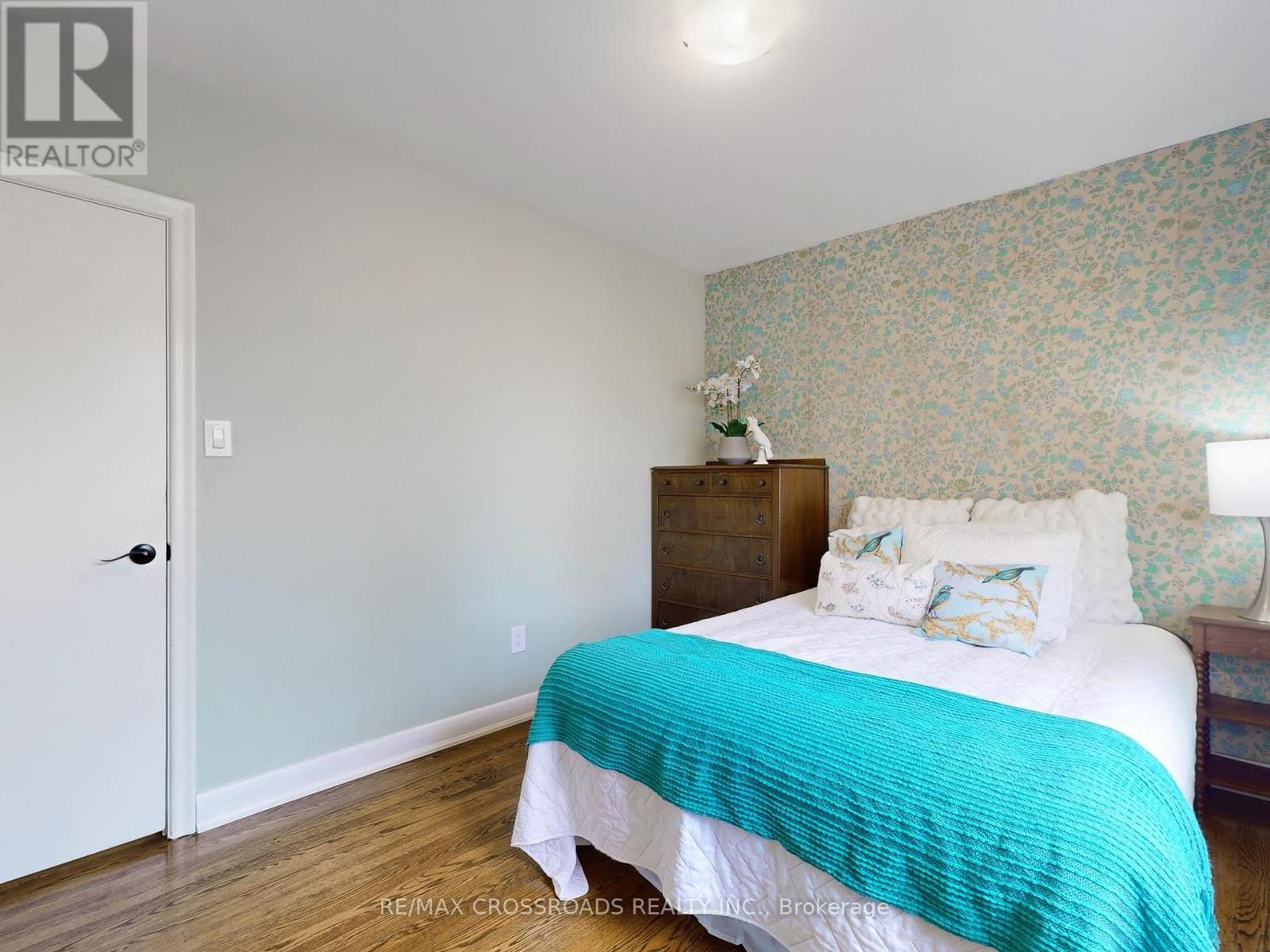$999,900
Welcome to this beautifully maintained 3-bedroom bungalow, offering the perfect blend of comfort, style, and convenience. Nestled in a family-friendly neighbourhood, this home features a spacious open concept living and dining room, ideal for entertaining and everyday living. The updated eat-in kitchen is a chefs delight, boasting granite countertops, stainless steel appliances, pot lights, and plenty of storage. Three good-sized bedrooms provide ample space and natural light.The renovated bathroom showcases double sinks, stylish subway tile, and modern finishes. Built for durability, the home is equipped with a long-lasting metal roof and a sump pump for extra peace of mind. A separate entrance offers added flexibility, whether for a potential in-law suite, rental income, or additional living space.Step outside to enjoy a beautiful backyard with a covered porch, perfect for outdoor relaxation or entertaining. Amazing curb appeal with custom front door and exterior down lights. The double driveway provides plenty of parking, along with a 1-car garage for added convenience.Situated in a prime Etobicoke location, this home offers easy access to Hwy 401, 427, and 27, making commuting a breeze. Public transit is just steps away, and the home is close to top-rated schools, parks, shopping, and restaurants. Don't miss this fantastic opportunity to own a move-in-ready home in one of Etobicoke's most desirable neighbourhoods! Book your private showing today! (id:54662)
Property Details
| MLS® Number | W12050351 |
| Property Type | Single Family |
| Neigbourhood | Eringate-Centennial-West Deane |
| Community Name | Eringate-Centennial-West Deane |
| Parking Space Total | 3 |
Building
| Bathroom Total | 1 |
| Bedrooms Above Ground | 3 |
| Bedrooms Total | 3 |
| Appliances | Water Heater, Dryer, Hood Fan, Microwave, Stove, Washer, Refrigerator |
| Architectural Style | Bungalow |
| Basement Type | Full |
| Construction Style Attachment | Detached |
| Cooling Type | Central Air Conditioning |
| Exterior Finish | Brick Facing |
| Fireplace Present | Yes |
| Flooring Type | Hardwood |
| Foundation Type | Block |
| Heating Fuel | Natural Gas |
| Heating Type | Forced Air |
| Stories Total | 1 |
| Size Interior | 1,100 - 1,500 Ft2 |
| Type | House |
| Utility Water | Municipal Water |
Parking
| Attached Garage | |
| Garage |
Land
| Acreage | No |
| Sewer | Sanitary Sewer |
| Size Depth | 124 Ft |
| Size Frontage | 50 Ft |
| Size Irregular | 50 X 124 Ft |
| Size Total Text | 50 X 124 Ft |
Utilities
| Cable | Available |
| Sewer | Installed |
Interested in 83 Antioch Drive, Toronto, Ontario M9B 5V7?

Cleona Barretto
Broker
(647) 385-7877
www.cleonabarretto.com/
www.facebook.com/buymyhomes/
www.linkedin.com/in/cleonabarretto/
208 - 8901 Woodbine Ave
Markham, Ontario L3R 9Y4
(905) 305-0505
(905) 305-0506
www.remaxcrossroads.ca/
























