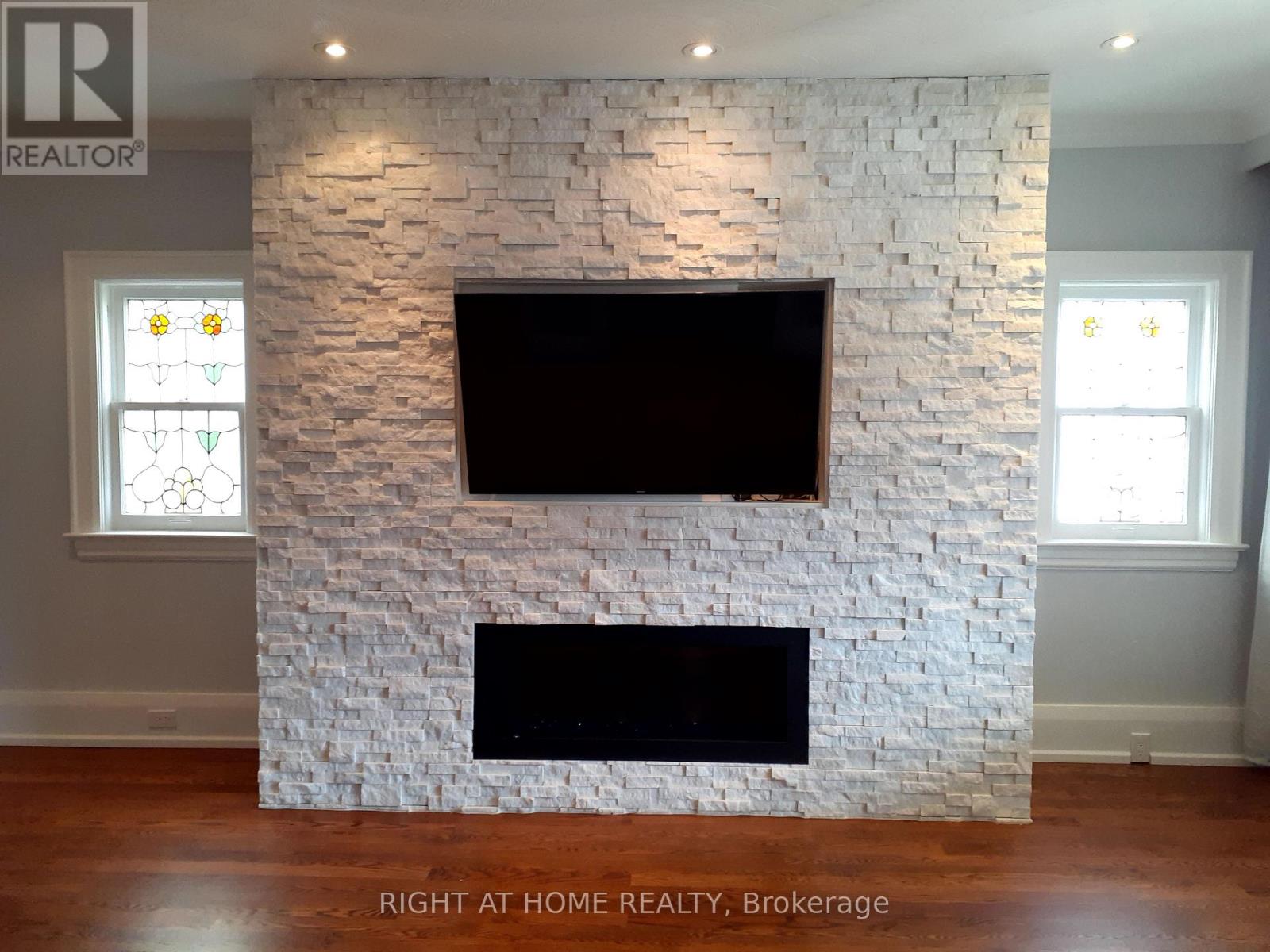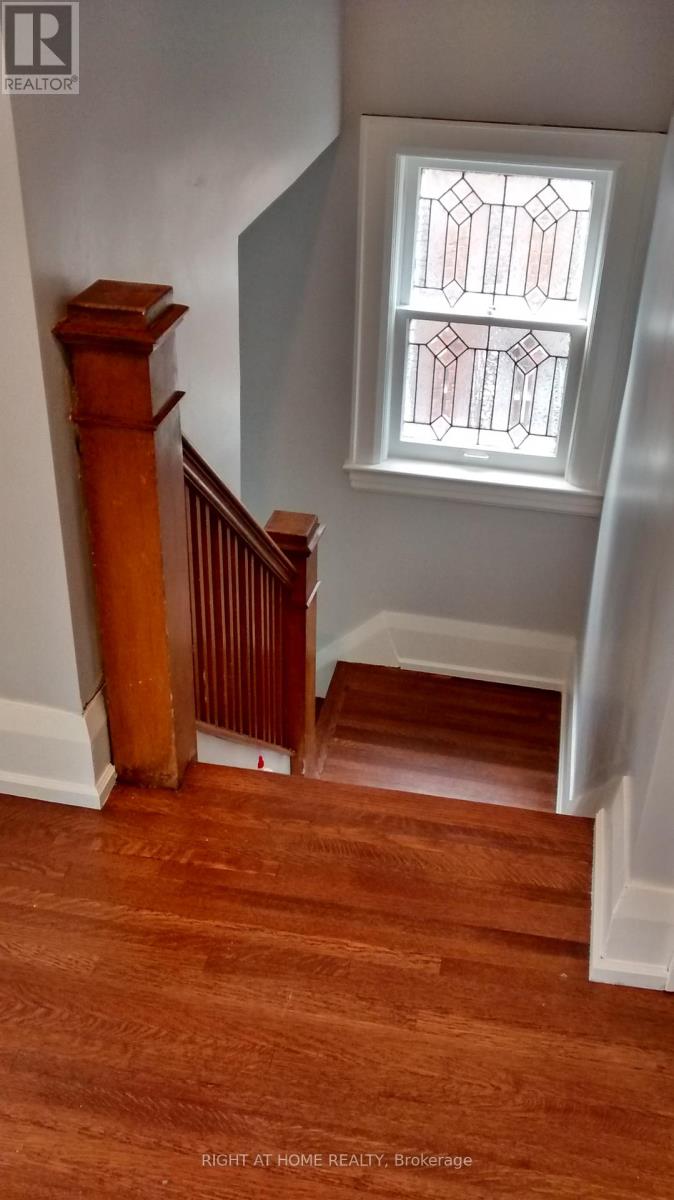$6,000 Monthly
Beautifully renovated modern 4 bed home. Open concept kitchen - dining - living, high-end stainless steel appliances and floor-to-ceiling cabinetry. Private drive & new fenced yard. 4 Parking Included. The second floor has a beautiful large bright four bedrooms. 2nd floor laundry. Centrally located and within walking distance to the shops and restaurants on Bloor St W, local schools including - Runnymede Jnr/Snr, Saint Pius X Catholic School & Humberside Cl. Inst. Bloor- Runnymede [TTC station at the end of the street]. NoFrill, LCBO, Banks, Shoppers, Library all within a short walk. (id:54662)
Property Details
| MLS® Number | W12049863 |
| Property Type | Single Family |
| Neigbourhood | High Park North |
| Community Name | High Park North |
| Parking Space Total | 4 |
Building
| Bathroom Total | 3 |
| Bedrooms Above Ground | 4 |
| Bedrooms Total | 4 |
| Age | 51 To 99 Years |
| Appliances | Water Heater, Dryer, Oven, Range, Washer, Refrigerator |
| Basement Development | Finished |
| Basement Type | N/a (finished) |
| Construction Style Attachment | Detached |
| Cooling Type | Wall Unit |
| Exterior Finish | Brick |
| Fire Protection | Alarm System, Smoke Detectors |
| Fireplace Present | Yes |
| Fireplace Total | 1 |
| Flooring Type | Hardwood, Tile |
| Foundation Type | Block |
| Half Bath Total | 1 |
| Heating Fuel | Natural Gas |
| Heating Type | Radiant Heat |
| Stories Total | 2 |
| Size Interior | 2,000 - 2,500 Ft2 |
| Type | House |
| Utility Water | Municipal Water |
Parking
| Detached Garage |
Land
| Acreage | No |
| Sewer | Sanitary Sewer |
| Size Depth | 120 Ft |
| Size Frontage | 35 Ft |
| Size Irregular | 35 X 120 Ft |
| Size Total Text | 35 X 120 Ft |
Interested in 294 Kennedy Avenue, Toronto, Ontario M6P 3C3?
Nathan Schmerler
Salesperson
1396 Don Mills Rd Unit B-121
Toronto, Ontario M3B 0A7
(416) 391-3232
(416) 391-0319
www.rightathomerealty.com/






















