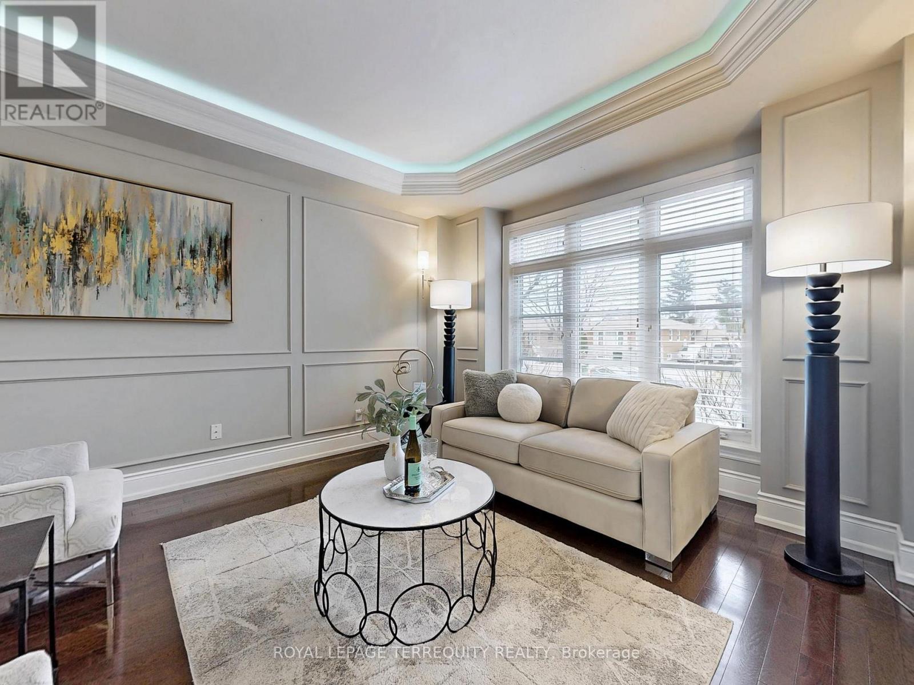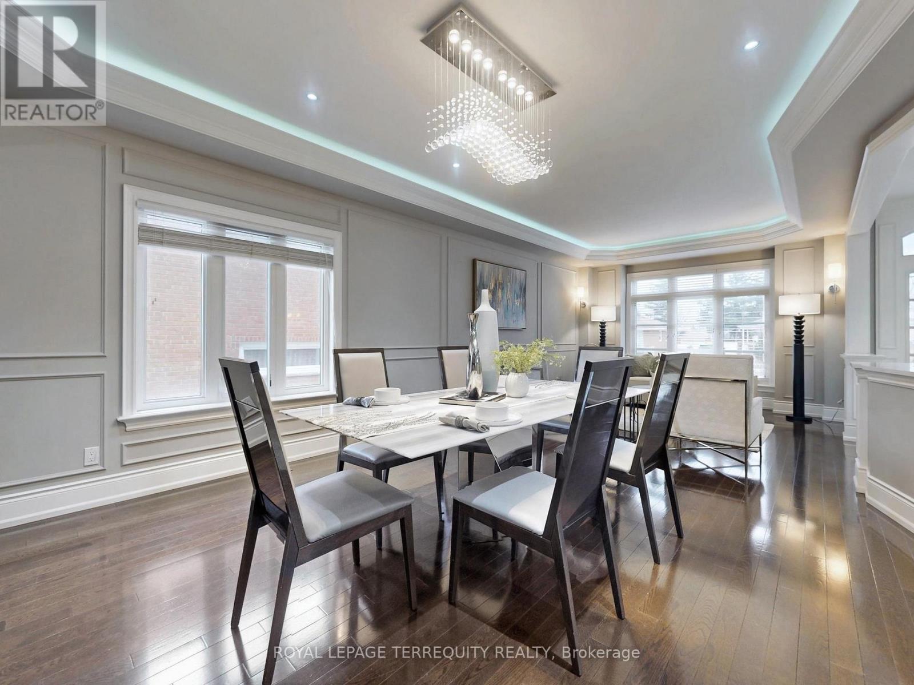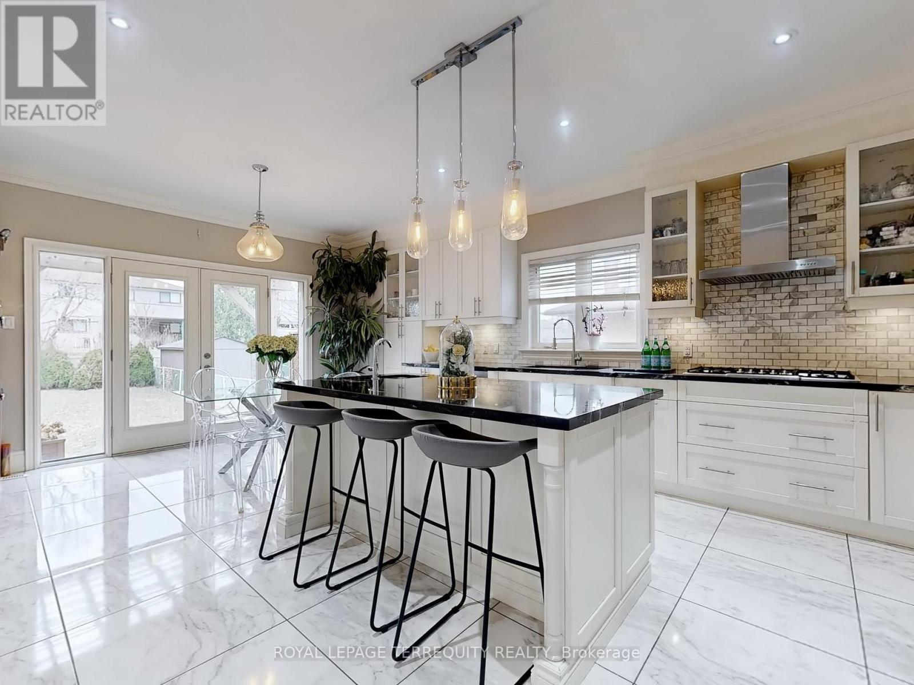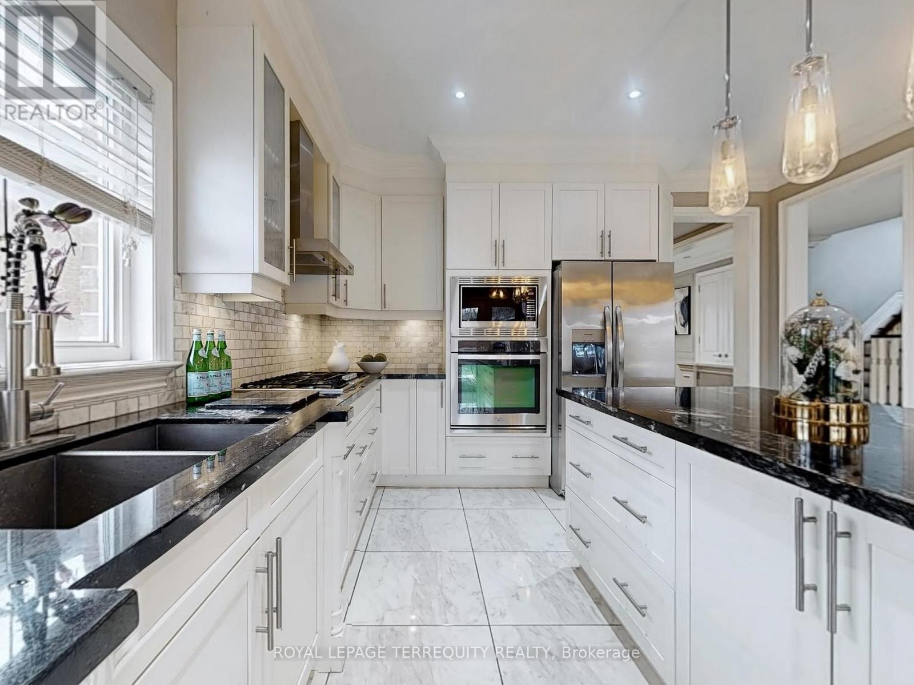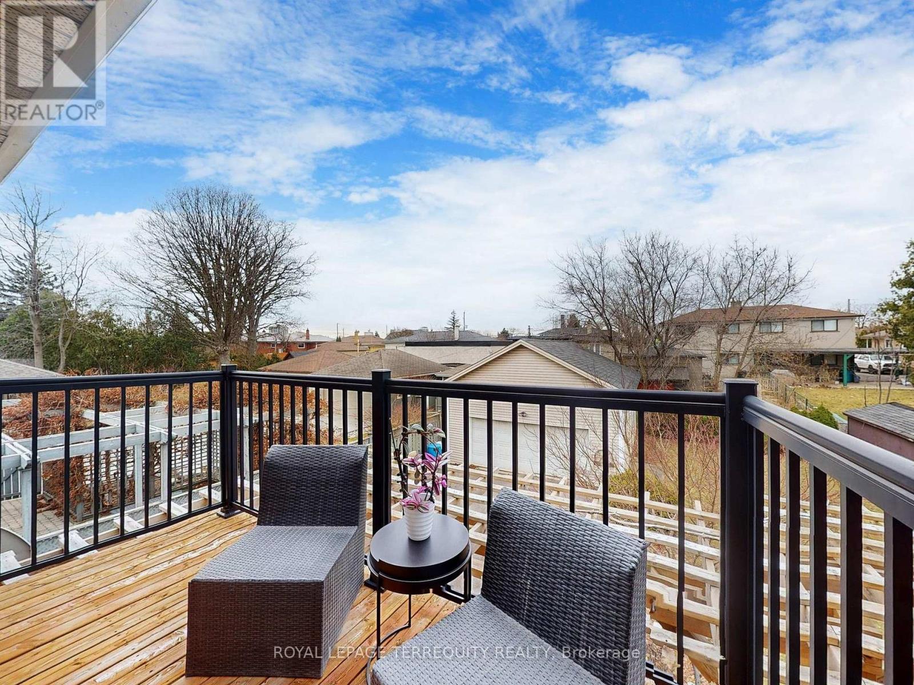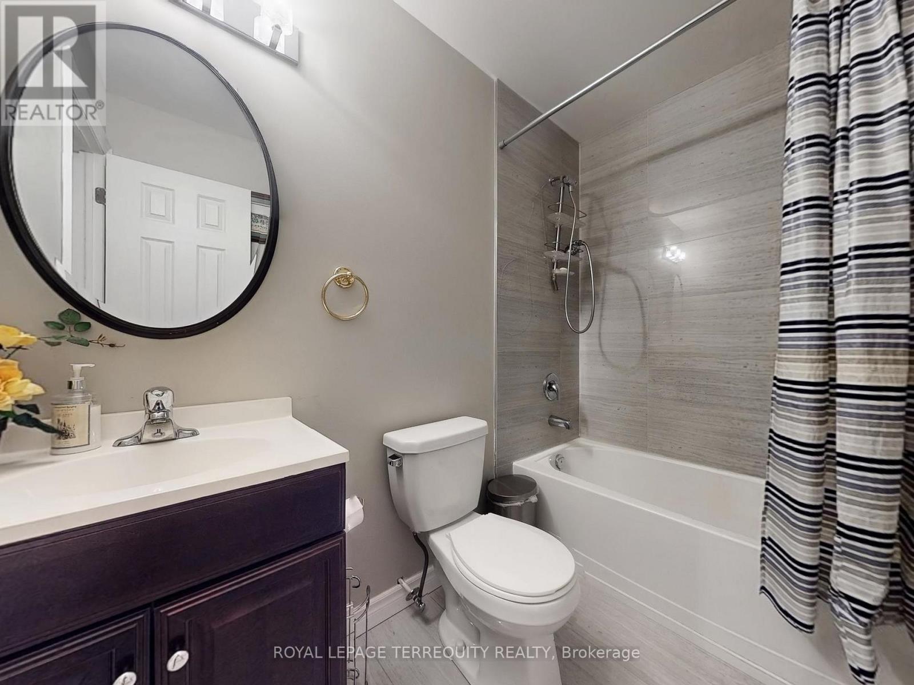$2,399,999
Welcome to this stunning custom-built home, where luxury and craftsmanship converge in over 3,150 sq. ft. of sophisticated living space. Designed for both elegance and functionality. This exceptional property features 6 spacious bedrooms, 5 washrooms, and 2 kitchens, complemented by a fully finished basement with a separate entrance-plus approved permits for an additional entry. The main living area showcases soaring 9-foot ceilings, while the family room is adorned with exquisite crown molding and expansive windows that bathe the space in natural light. The impressive 2 x double car garage includes a drive-through to the backyard, a mezzanine workshop, and a car lift, accommodating up to 12 vehicles. Built with ICF insulated walls, this home provides exceptional energy efficiency, soundproofing, and fire resistance for 4 to 6 hours, ensuring safety and durability. Luxury upgrades abound, including a high-end kitchen with sleek porcelain flooring, granite countertops, and two skylights illuminating the hallway upstairs and master bedroom walk-in closet. Recent upgrades by the owner included : 200 Amp electric panel, Owned sump pump system & Owned Furnace. Additional new appliances include an upstairs Fridge (2024), a New Dishwasher (2024) & a Brand-New Washer in the basement. Ideally located just minutes from top-rated schools, parks, Humber River Hospital, Yorkdale Shopping Centre, and major highways 401 & 400. Don't Miss Your Opportunity To View This Gorgeous Custom Home With Expertly Designed Builder !!! (id:54662)
Property Details
| MLS® Number | W12049561 |
| Property Type | Single Family |
| Neigbourhood | Pelmo Park-Humberlea |
| Community Name | Humberlea-Pelmo Park W4 |
| Amenities Near By | Hospital, Park, Public Transit, Schools |
| Equipment Type | Water Heater |
| Features | Flat Site, Lighting, Carpet Free, Sump Pump |
| Parking Space Total | 12 |
| Rental Equipment Type | Water Heater |
| Structure | Deck, Shed, Workshop |
| View Type | City View |
Building
| Bathroom Total | 5 |
| Bedrooms Above Ground | 4 |
| Bedrooms Below Ground | 2 |
| Bedrooms Total | 6 |
| Age | 6 To 15 Years |
| Appliances | Garage Door Opener Remote(s), Oven - Built-in, Central Vacuum, Water Heater, Water Meter, Dishwasher, Dryer, Garage Door Opener, Microwave, Oven, Stove, Washer, Window Coverings, Refrigerator |
| Basement Development | Finished |
| Basement Features | Separate Entrance |
| Basement Type | N/a (finished) |
| Construction Status | Insulation Upgraded |
| Construction Style Attachment | Detached |
| Cooling Type | Central Air Conditioning |
| Exterior Finish | Brick |
| Fire Protection | Smoke Detectors |
| Fireplace Present | Yes |
| Flooring Type | Hardwood, Tile |
| Foundation Type | Brick, Insulated Concrete Forms, Stone |
| Half Bath Total | 1 |
| Heating Fuel | Natural Gas |
| Heating Type | Forced Air |
| Stories Total | 2 |
| Size Interior | 3,500 - 5,000 Ft2 |
| Type | House |
| Utility Water | Municipal Water |
Parking
| Garage |
Land
| Access Type | Highway Access, Public Road |
| Acreage | No |
| Fence Type | Fully Fenced |
| Land Amenities | Hospital, Park, Public Transit, Schools |
| Landscape Features | Landscaped |
| Sewer | Sanitary Sewer |
| Size Depth | 150 Ft |
| Size Frontage | 50 Ft |
| Size Irregular | 50 X 150 Ft |
| Size Total Text | 50 X 150 Ft |
Utilities
| Cable | Available |
| Sewer | Available |
Interested in 84 Wendell Avenue, Toronto, Ontario M9N 3K7?
Linh Huynh
Salesperson
(647) 667-2686
www.google.com/maps/place/LINH+HUYNH+Real+Estate+Agent/@43.8067651,-79.3446635,15z/data=!4m8!3m7!1s0x89d4d3d73fd0ae4b:0x37dafa2443ee978b!8m2!3d43.8067651!4d-79.3446635!9m1!1b1!16s%2Fg%2F11tg01gfsf?entry=ttu
www.facebook.com/profile.php?id=100048353803960
www.linkedin.com/feed/
200 Consumers Rd Ste 100
Toronto, Ontario M2J 4R4
(416) 496-9220
(416) 497-5949
www.terrequity.com/




