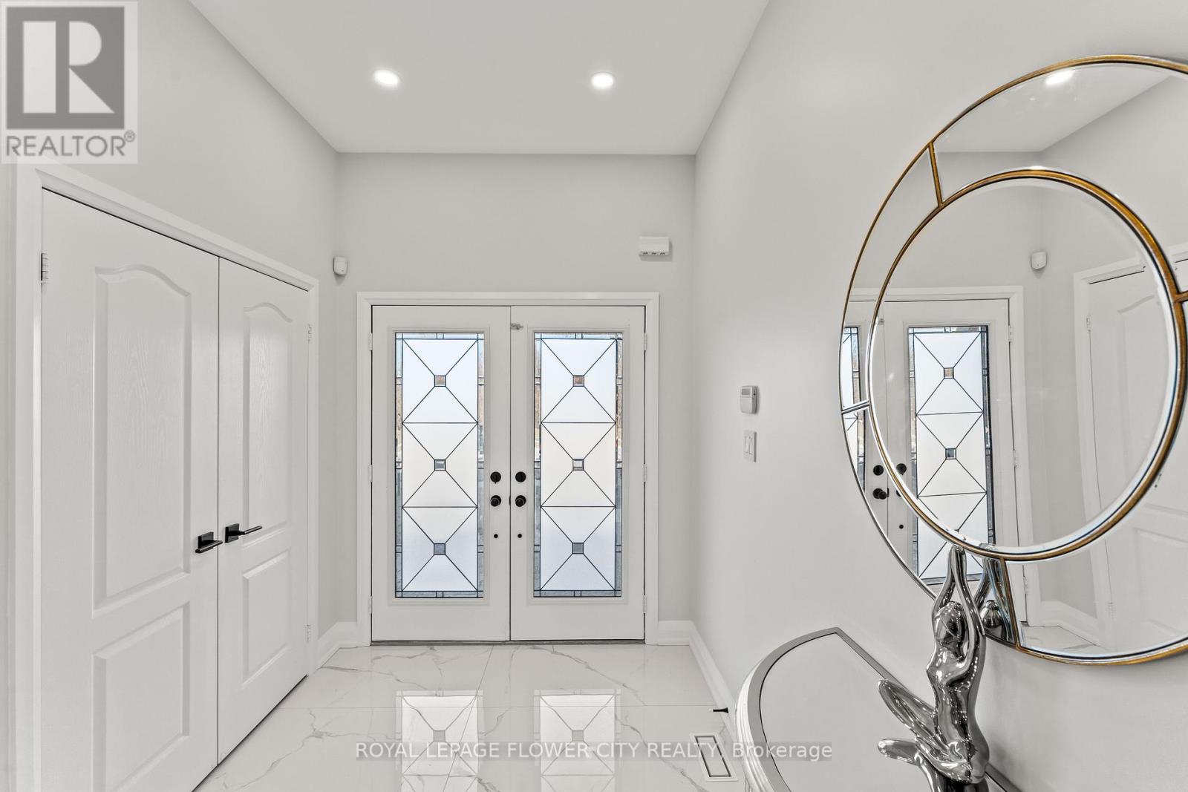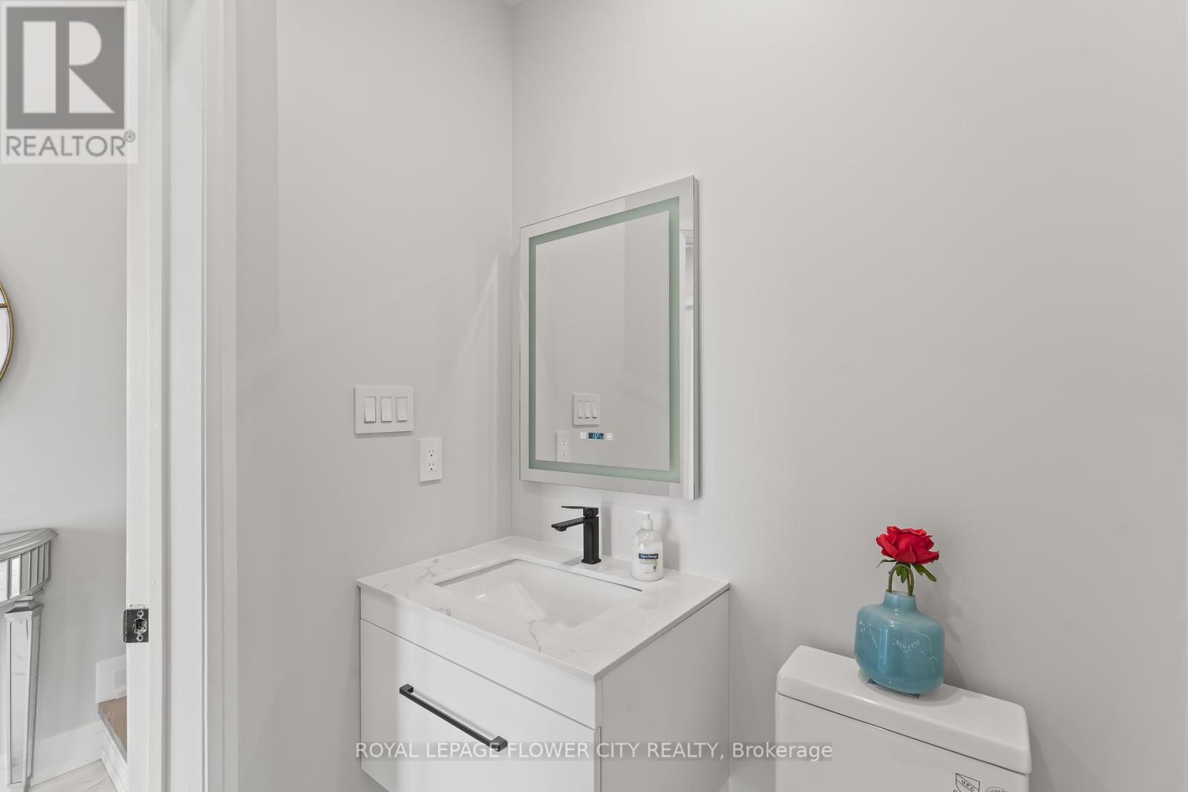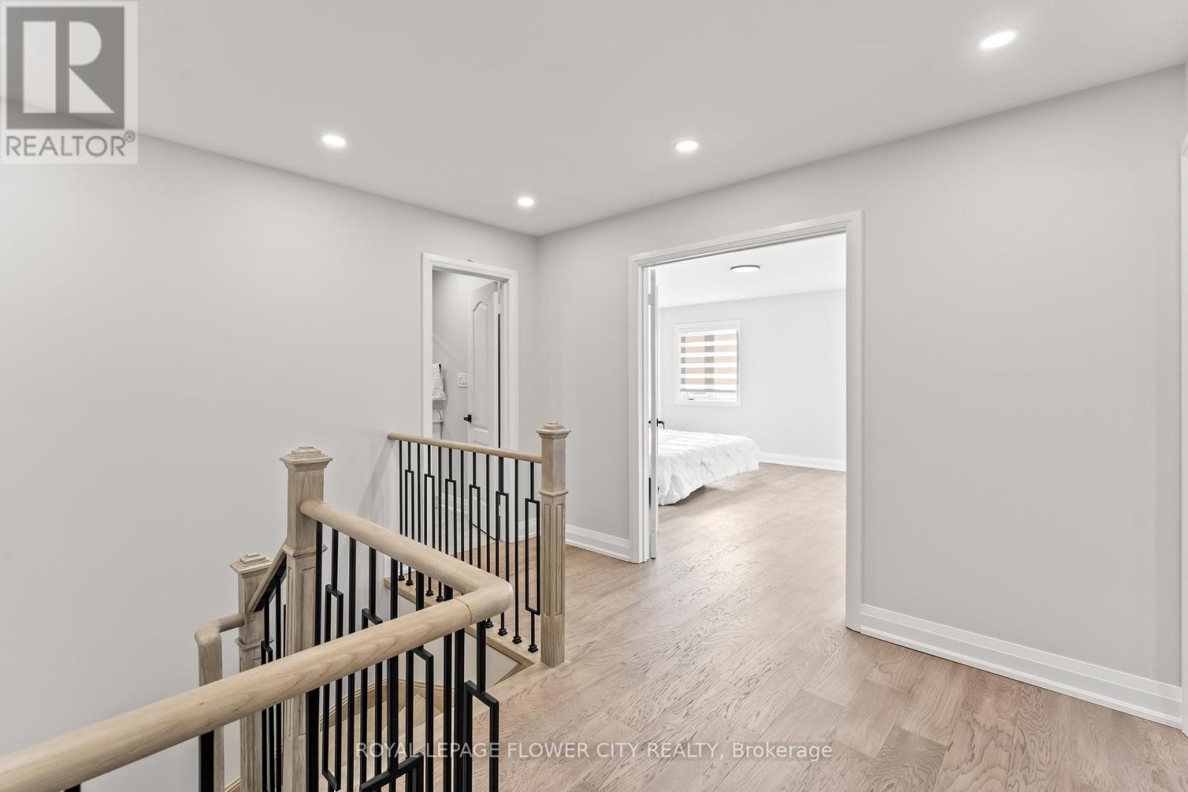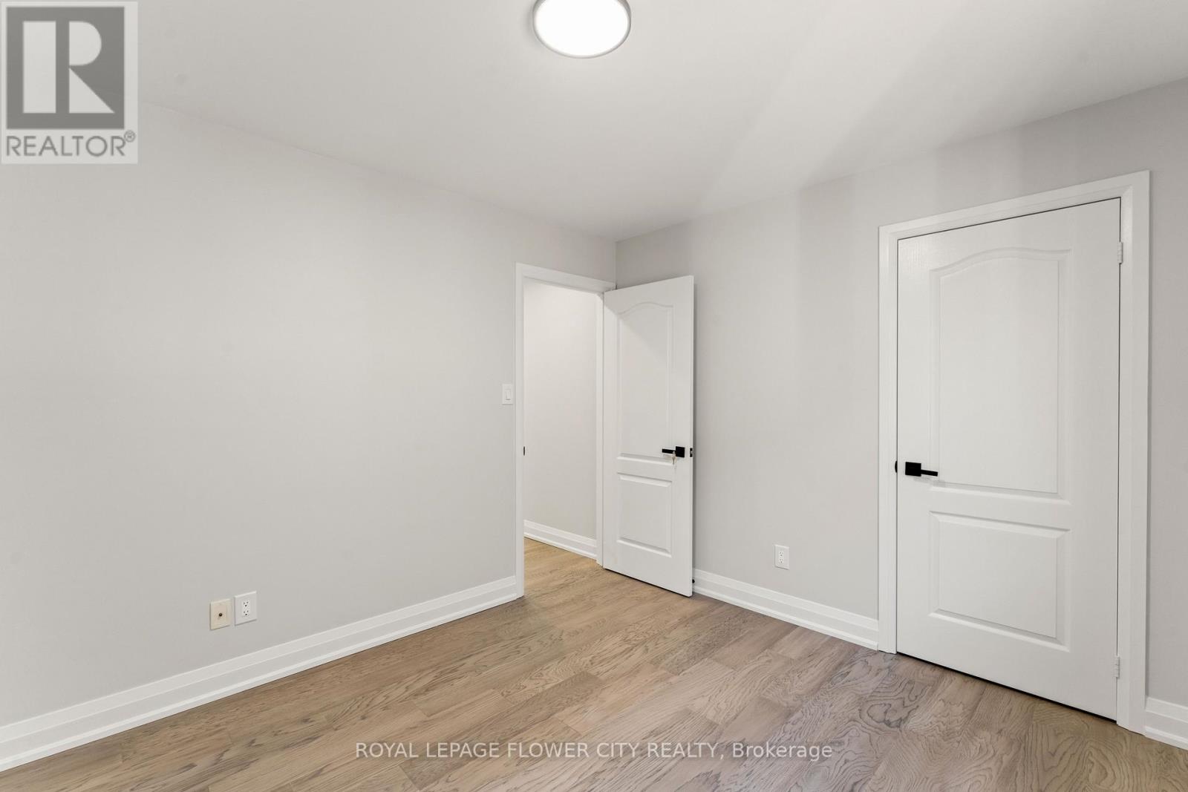$1,199,000
Step into luxury with this stunning, top-to-bottom renovated 4-bedroom, 3-bathroom home, designed for modern living. Every detail has been thoughtfully upgraded, creating the perfect space for comfort and style. The home features brand-new high-end stainless steel appliances and a brand-new chefs kitchen with quartz countertops, custom cabinetry, and a spacious island ideal for cooking and entertaining. Elegant finishes, recessed lighting, and freshly painted walls add to the sleek, contemporary design, while brand-new flooring flows throughout the home. The spa-inspired bathrooms feature premium tiling and modern vanities. Smart home upgrades, including a smart thermostat, provide convenience and efficiency. A new, high-end, high-efficient furnace ensures year-round comfort with low heating costs, and energy-efficient windows and appliances help keep utility bills low. Additional upgrades include brand-new high-end insulated garage doors for improved efficiency and curb appeal. Outside, the beautifully landscaped backyard with a patio is perfect for relaxing or entertaining. Located in a quiet, family-friendly neighborhood, this home is just minutes from top-rated schools, parks, shopping, restaurants, and major highways. With ample storage, a spacious garage, and a move-in-ready design, this home truly has it all. Don't miss out schedule your private tour today! (id:54662)
Property Details
| MLS® Number | W12048327 |
| Property Type | Single Family |
| Neigbourhood | Eldorado Park |
| Community Name | Bram West |
| Amenities Near By | Park, Public Transit, Schools |
| Community Features | School Bus |
| Parking Space Total | 4 |
| View Type | View |
Building
| Bathroom Total | 3 |
| Bedrooms Above Ground | 4 |
| Bedrooms Total | 4 |
| Age | 6 To 15 Years |
| Appliances | Dishwasher, Dryer, Stove, Washer, Window Coverings, Refrigerator |
| Basement Development | Unfinished |
| Basement Type | N/a (unfinished) |
| Construction Style Attachment | Detached |
| Cooling Type | Central Air Conditioning |
| Exterior Finish | Brick, Stone |
| Fireplace Present | Yes |
| Flooring Type | Hardwood, Carpeted |
| Foundation Type | Concrete |
| Half Bath Total | 1 |
| Heating Fuel | Natural Gas |
| Heating Type | Forced Air |
| Stories Total | 2 |
| Size Interior | 2,000 - 2,500 Ft2 |
| Type | House |
| Utility Water | Municipal Water |
Parking
| Attached Garage | |
| Garage |
Land
| Acreage | No |
| Fence Type | Fenced Yard |
| Land Amenities | Park, Public Transit, Schools |
| Sewer | Sanitary Sewer |
| Size Depth | 90 Ft ,4 In |
| Size Frontage | 36 Ft ,1 In |
| Size Irregular | 36.1 X 90.4 Ft |
| Size Total Text | 36.1 X 90.4 Ft|under 1/2 Acre |
| Zoning Description | Residential |
Utilities
| Cable | Available |
| Sewer | Installed |
Interested in 43 Polonia Avenue, Brampton, Ontario L6Y 0L1?
Niresh Tharmaradinam
Salesperson
10 Cottrelle Blvd #302
Brampton, Ontario L6S 0E2
(905) 230-3100
(905) 230-8577
www.flowercityrealty.com

















































