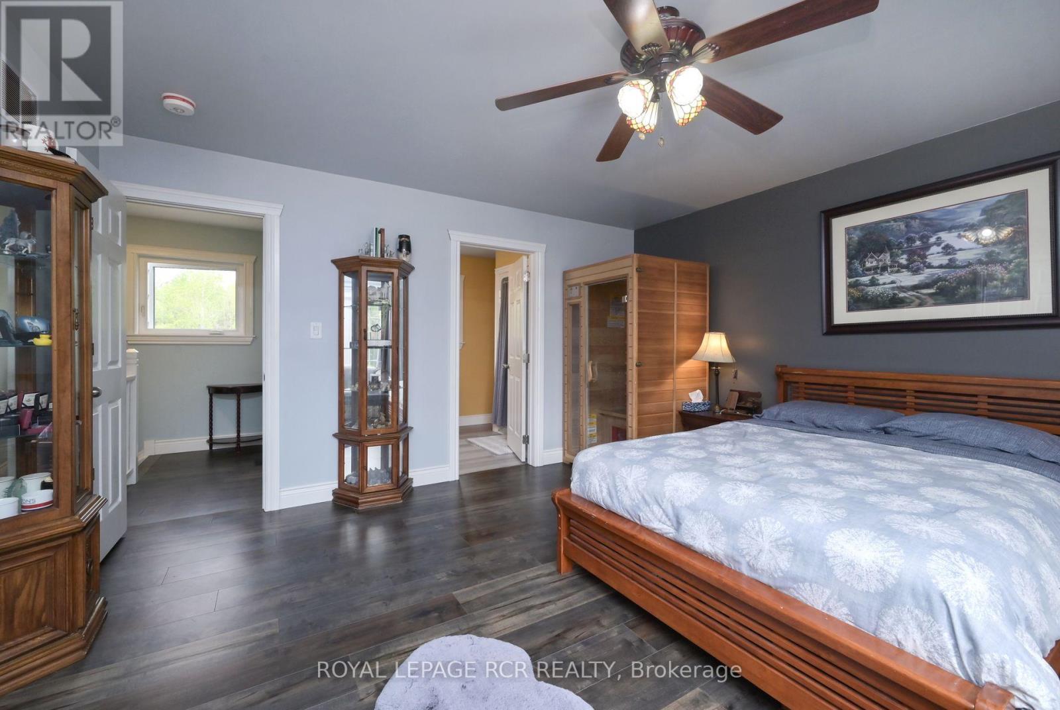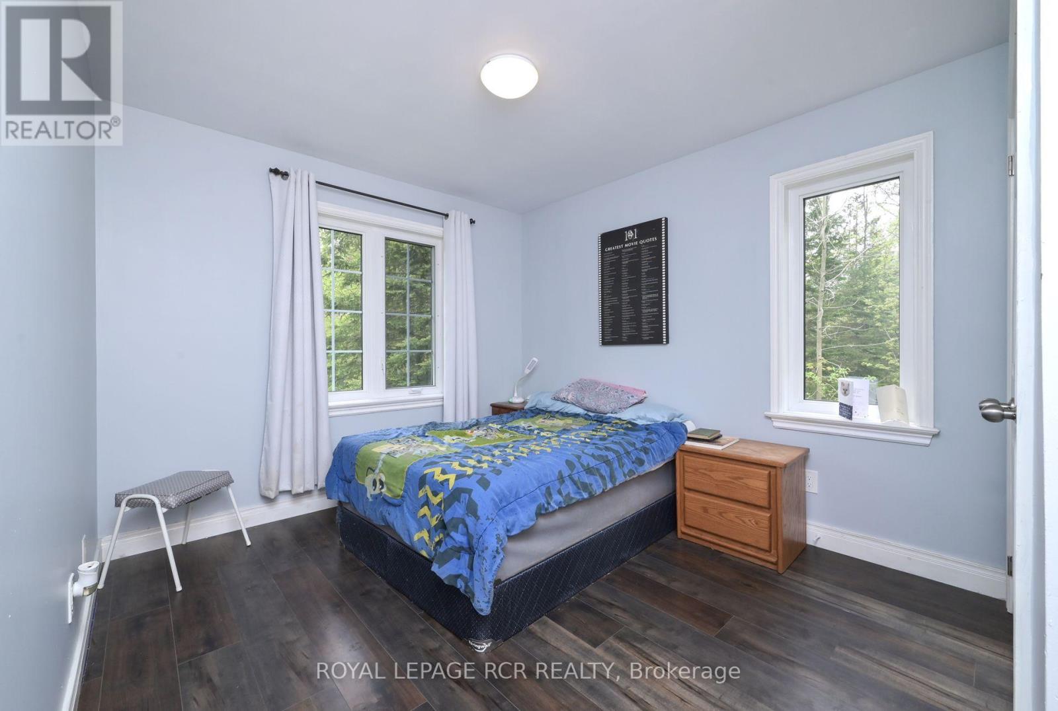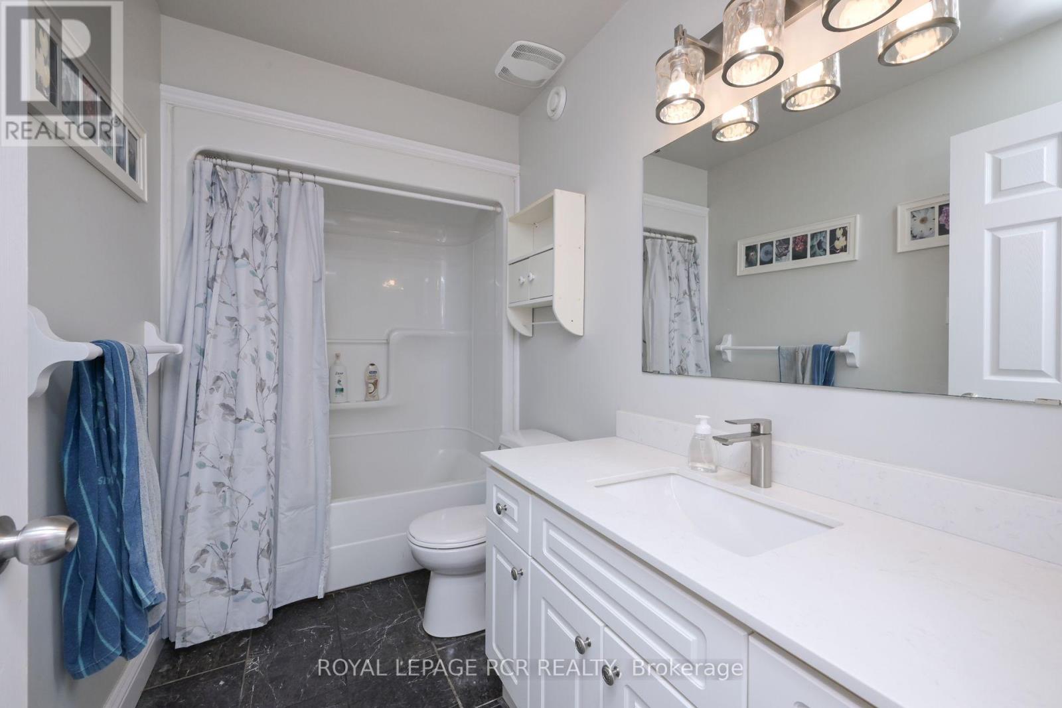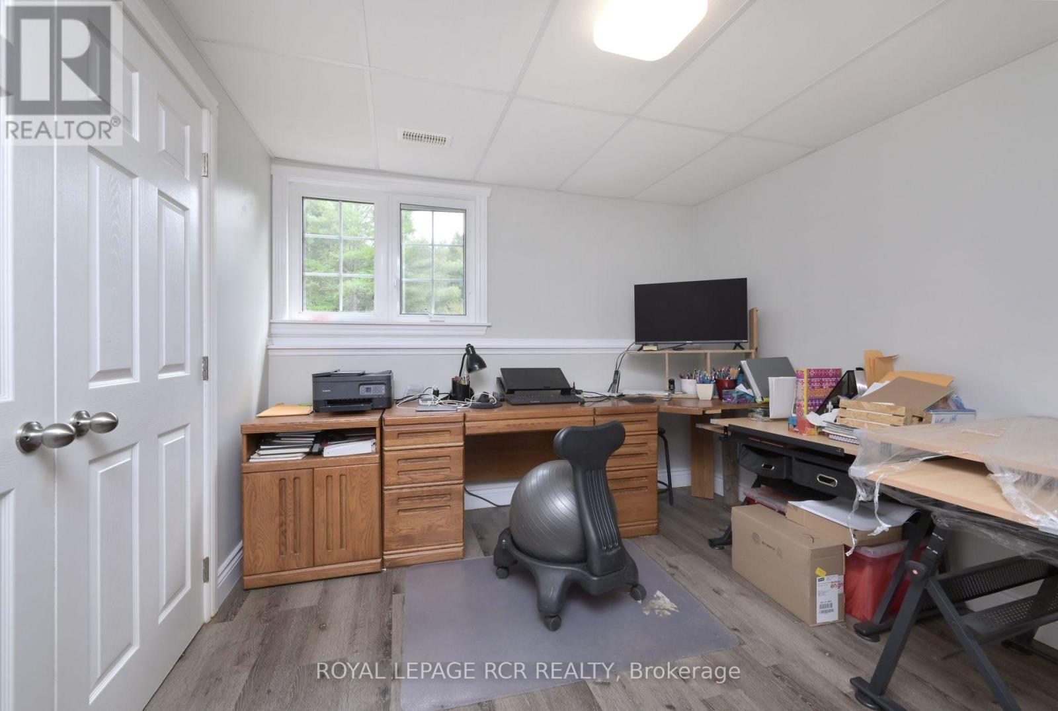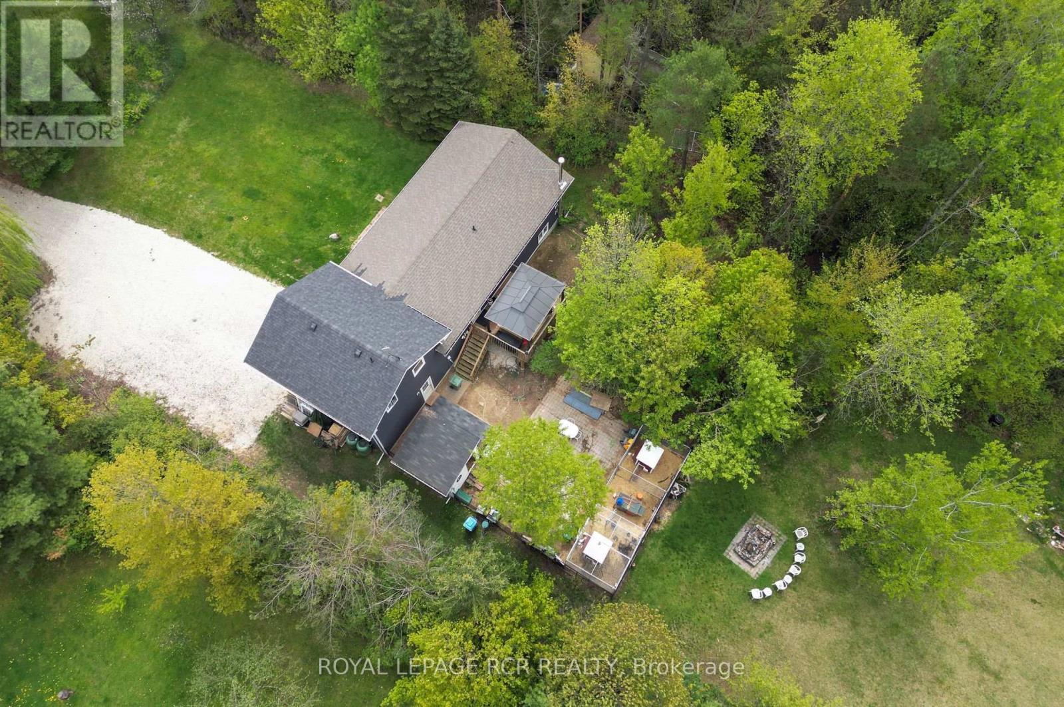$1,298,900
Discover the perfect blend of serenity and convenience with this stunning Raised Bungalow on 16 Acres of picturesque land on the 8th Line, just minutes from Barrie! Features: 4 spacious bedrooms, including a beautiful en-suite master bedroom, New vinyl flooring throughout the main floor, new quartz countertop in kitchen, Finished basement with a walkout and common room, perfect for a home office or in-law suite. Recent upgrades include: ** Modern bathrooms ** New addition (primary bedroom & ensuite) BONUS!! Detached garage/workshop 24x24 with a 10'5" high wall. It is insulated R22 in the walls, R50 in the ceiling, it is also drywalled/finished and painted on the inside. It is heated with a ductless split heat pump. It has its own electrical panel 100 amps. It has 11 electrical outlets inside, two electrical outlets in the ceiling for future overhead door openers and 2 exterior outlets. The ceiling has 6 LED 6"pot lights. It has a 14 x 8 overhead door on the north side, and an 8 x 7 overhead on east, a man door-two windows on the west. Enjoy the best of both worlds: privacy and tranquility, with the city just a short drive away. Explore 16 acres of scenic walking trails and spot local wildlife in their natural habitat. (id:54662)
Property Details
| MLS® Number | N12047059 |
| Property Type | Single Family |
| Community Name | Rural Essa |
| Amenities Near By | Park |
| Equipment Type | Propane Tank |
| Features | Wooded Area, Irregular Lot Size, Rolling, Conservation/green Belt, Carpet Free, Sump Pump |
| Parking Space Total | 10 |
| Rental Equipment Type | Propane Tank |
| Structure | Deck |
Building
| Bathroom Total | 3 |
| Bedrooms Above Ground | 4 |
| Bedrooms Total | 4 |
| Age | 16 To 30 Years |
| Amenities | Canopy, Fireplace(s) |
| Appliances | Dishwasher, Dryer, Stove, Washer, Water Softener, Window Coverings, Refrigerator |
| Architectural Style | Raised Bungalow |
| Basement Development | Finished |
| Basement Features | Separate Entrance |
| Basement Type | N/a (finished) |
| Construction Style Attachment | Detached |
| Cooling Type | Central Air Conditioning |
| Exterior Finish | Aluminum Siding, Brick |
| Fireplace Present | Yes |
| Flooring Type | Vinyl |
| Foundation Type | Poured Concrete |
| Heating Fuel | Propane |
| Heating Type | Forced Air |
| Stories Total | 1 |
| Size Interior | 1,500 - 2,000 Ft2 |
| Type | House |
| Utility Water | Drilled Well |
Parking
| Detached Garage | |
| Garage |
Land
| Access Type | Public Road |
| Acreage | Yes |
| Land Amenities | Park |
| Sewer | Septic System |
| Size Depth | 2097 Ft |
| Size Frontage | 150 Ft |
| Size Irregular | 150 X 2097 Ft ; 1410.65 X 423.18 |
| Size Total Text | 150 X 2097 Ft ; 1410.65 X 423.18|10 - 24.99 Acres |
| Zoning Description | A2 |
Utilities
| Cable | Available |
Interested in 8254 8th Line, Essa, Ontario L0M 1T0?

Wanda Rose
Salesperson
www.wandarose.ca
7 Victoria St. West, Po Box 759
Alliston, Ontario L9R 1V9
(705) 435-3000
(705) 435-3001
www.royallepagercr.com/











