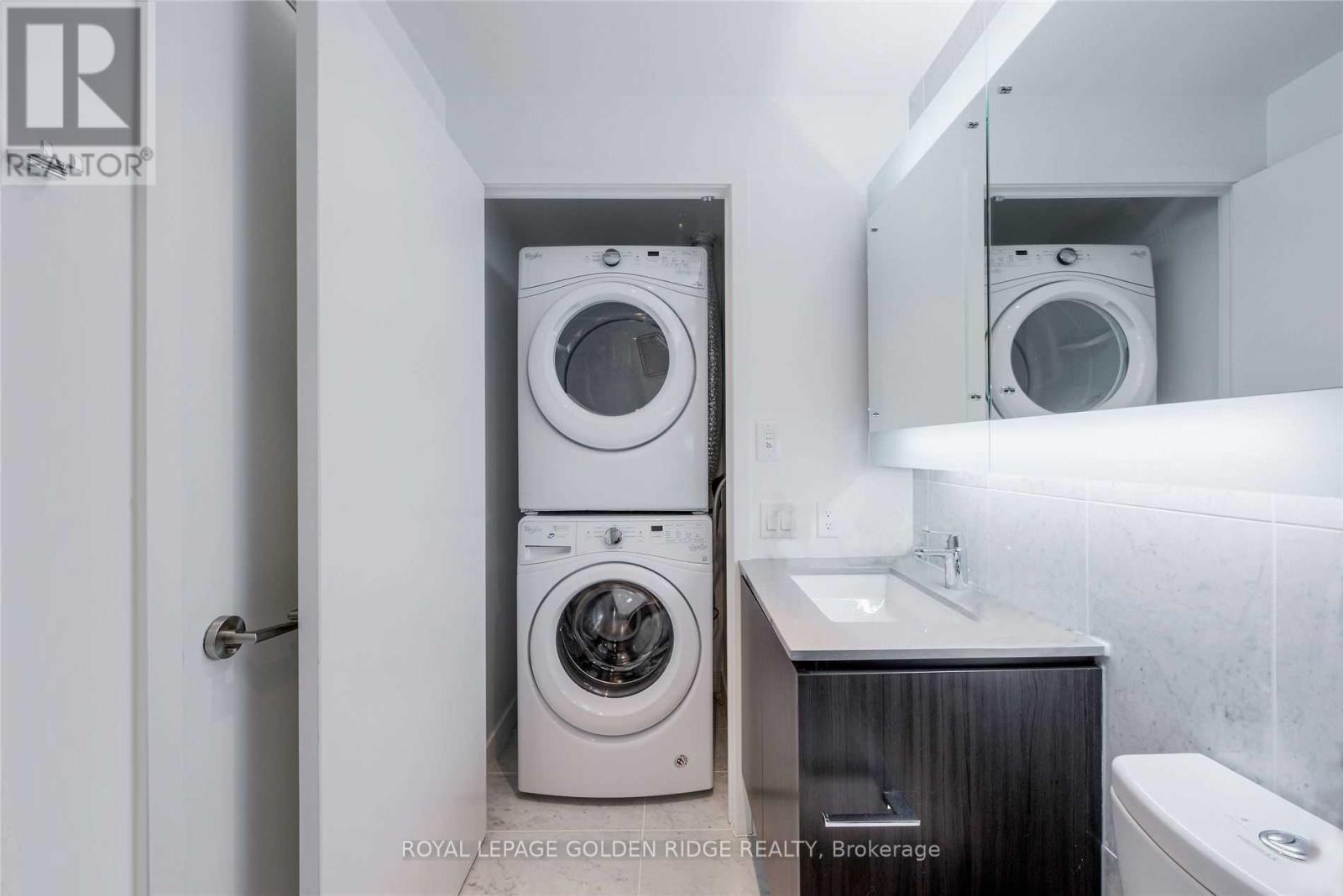$788,000Maintenance, Heat, Water, Common Area Maintenance, Parking, Insurance
$742 Monthly
Maintenance, Heat, Water, Common Area Maintenance, Parking, Insurance
$742 MonthlyBright 2 Bedroom + 2 Baths Spacious Layout Corner Unit. Total 828 Sq Ft + 145 Sq Ft Balcony. 9-Foot Ceilings, Laminated Floor Through Out, Modern Kitchen W/ High Grade Appliances. Walking Distance To Ikea, Canadian Tire, Ttc, Bessarion Subway, Go Train & Bayview Village. Excellent Building Amenities. Convenient Location Close To 404 & 401. One Parking & One Locker Included. (id:54662)
Property Details
| MLS® Number | C12046860 |
| Property Type | Single Family |
| Neigbourhood | Bayview Village |
| Community Name | Bayview Village |
| Amenities Near By | Public Transit, Hospital, Park |
| Community Features | Pet Restrictions |
| Features | Balcony, Carpet Free |
| Parking Space Total | 1 |
Building
| Bathroom Total | 2 |
| Bedrooms Above Ground | 2 |
| Bedrooms Total | 2 |
| Amenities | Security/concierge, Exercise Centre, Visitor Parking, Party Room, Storage - Locker |
| Appliances | Dishwasher, Dryer, Stove, Washer, Window Coverings, Refrigerator |
| Cooling Type | Central Air Conditioning |
| Exterior Finish | Concrete |
| Flooring Type | Laminate |
| Heating Fuel | Natural Gas |
| Heating Type | Forced Air |
| Size Interior | 800 - 899 Ft2 |
| Type | Apartment |
Parking
| Underground | |
| Garage |
Land
| Acreage | No |
| Land Amenities | Public Transit, Hospital, Park |
Interested in 1108 - 117 Mcmahon Drive, Toronto, Ontario M2K 0E4?
Stacey Xiangwen Bai
Broker
8365 Woodbine Ave. #111
Markham, Ontario L3R 2P4
(905) 513-8878
(905) 513-8892
www.goldenridgerealty.com/















