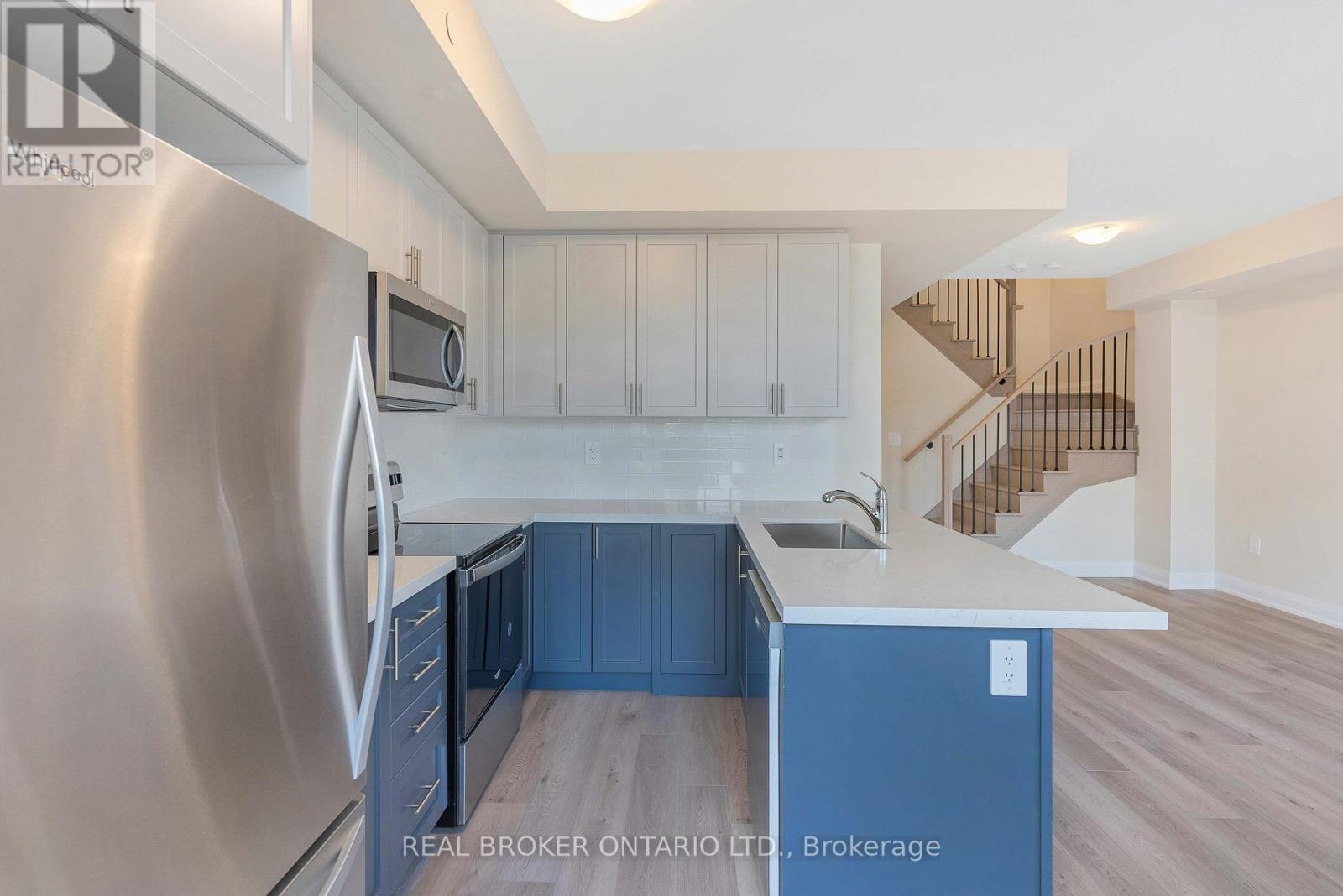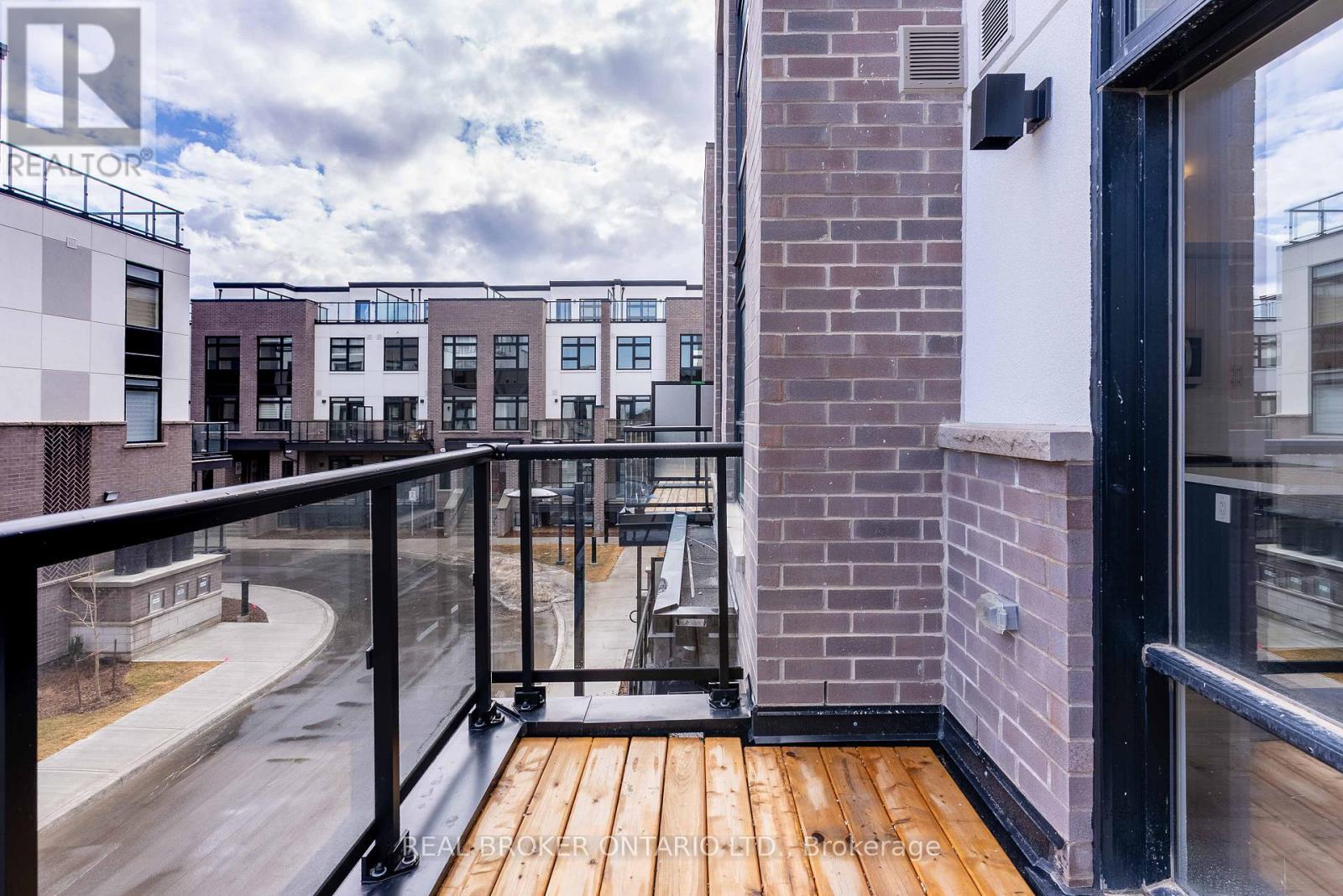$759,900Maintenance, Heat, Water, Insurance, Parking, Common Area Maintenance
$564.46 Monthly
Maintenance, Heat, Water, Insurance, Parking, Common Area Maintenance
$564.46 MonthlyBrand new modern 3-bed, 2-bath townhome, move-in ready and designed with todays young families in mind. With a huge terrace and a main floor balcony, the multi-level layout offers separation between living, dining, and sleeping areas ideal for families who appreciate both shared spaces and personal retreats. Step into a bright, open-concept main floor featuring large windows, a contemporary kitchen, and inviting living space and balcony that's perfect for everyday living and entertaining. Upstairs, you'll find three comfortable bedrooms and two well-appointed bathrooms, providing space and privacy for everyone. 2 Parking spots and a locker for convenience and practicality. (id:54662)
Property Details
| MLS® Number | W12046229 |
| Property Type | Single Family |
| Neigbourhood | Boyne |
| Community Name | 1026 - CB Cobban |
| Community Features | Pet Restrictions |
| Features | In Suite Laundry |
| Parking Space Total | 2 |
Building
| Bathroom Total | 2 |
| Bedrooms Above Ground | 3 |
| Bedrooms Total | 3 |
| Age | New Building |
| Amenities | Storage - Locker |
| Appliances | Cooktop, Dishwasher, Dryer, Microwave, Washer, Refrigerator |
| Cooling Type | Central Air Conditioning |
| Exterior Finish | Stucco, Brick |
| Flooring Type | Laminate |
| Heating Fuel | Natural Gas |
| Heating Type | Forced Air |
| Stories Total | 2 |
| Size Interior | 1,200 - 1,399 Ft2 |
| Type | Row / Townhouse |
Parking
| Underground | |
| Garage |
Land
| Acreage | No |
Interested in 111 - 1589 Rose Way, Milton, Ontario L9E 1N4?

Diana Gee
Salesperson
130 King St W Unit 1900r
Toronto, Ontario M5X 1E3
(888) 311-1172


































