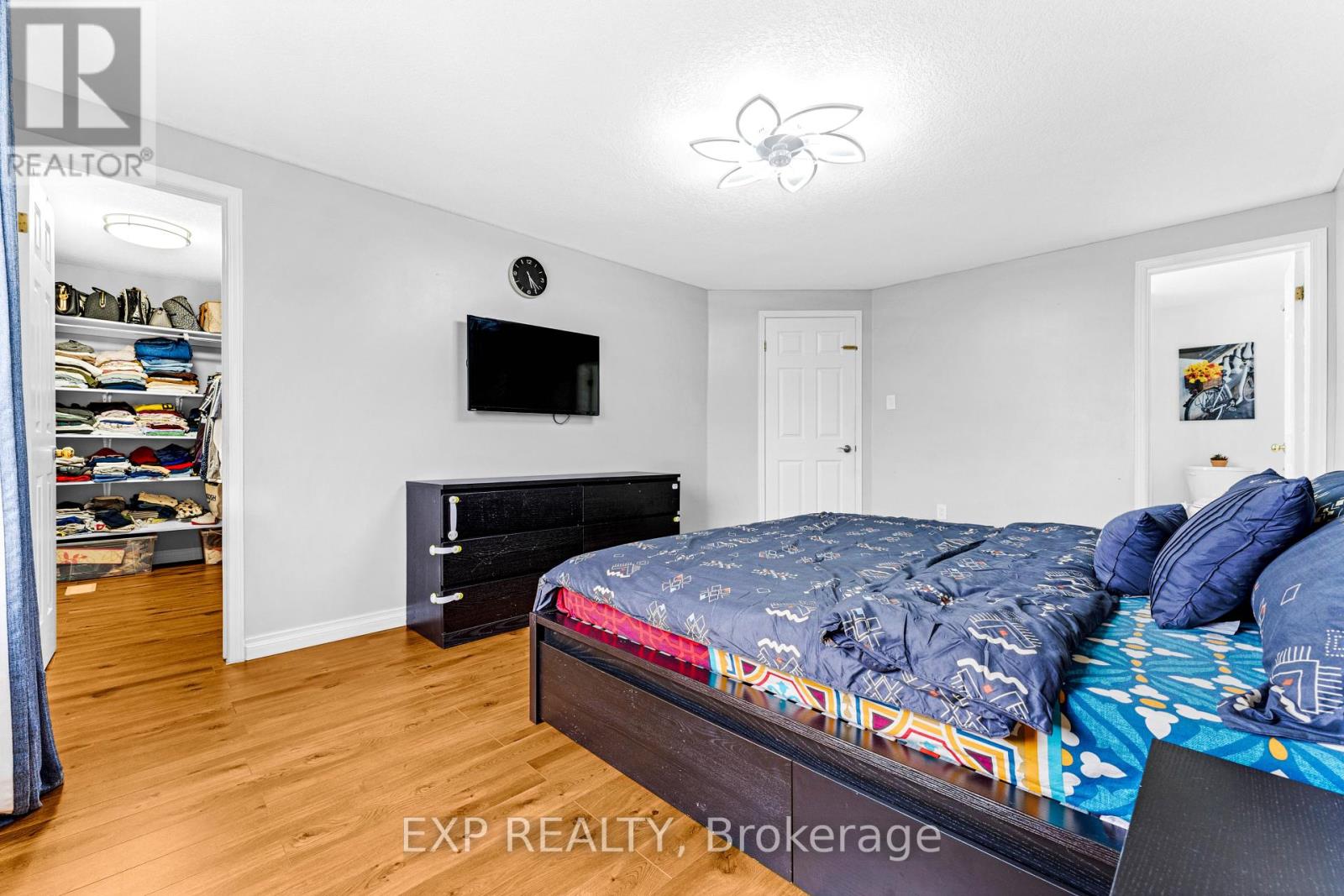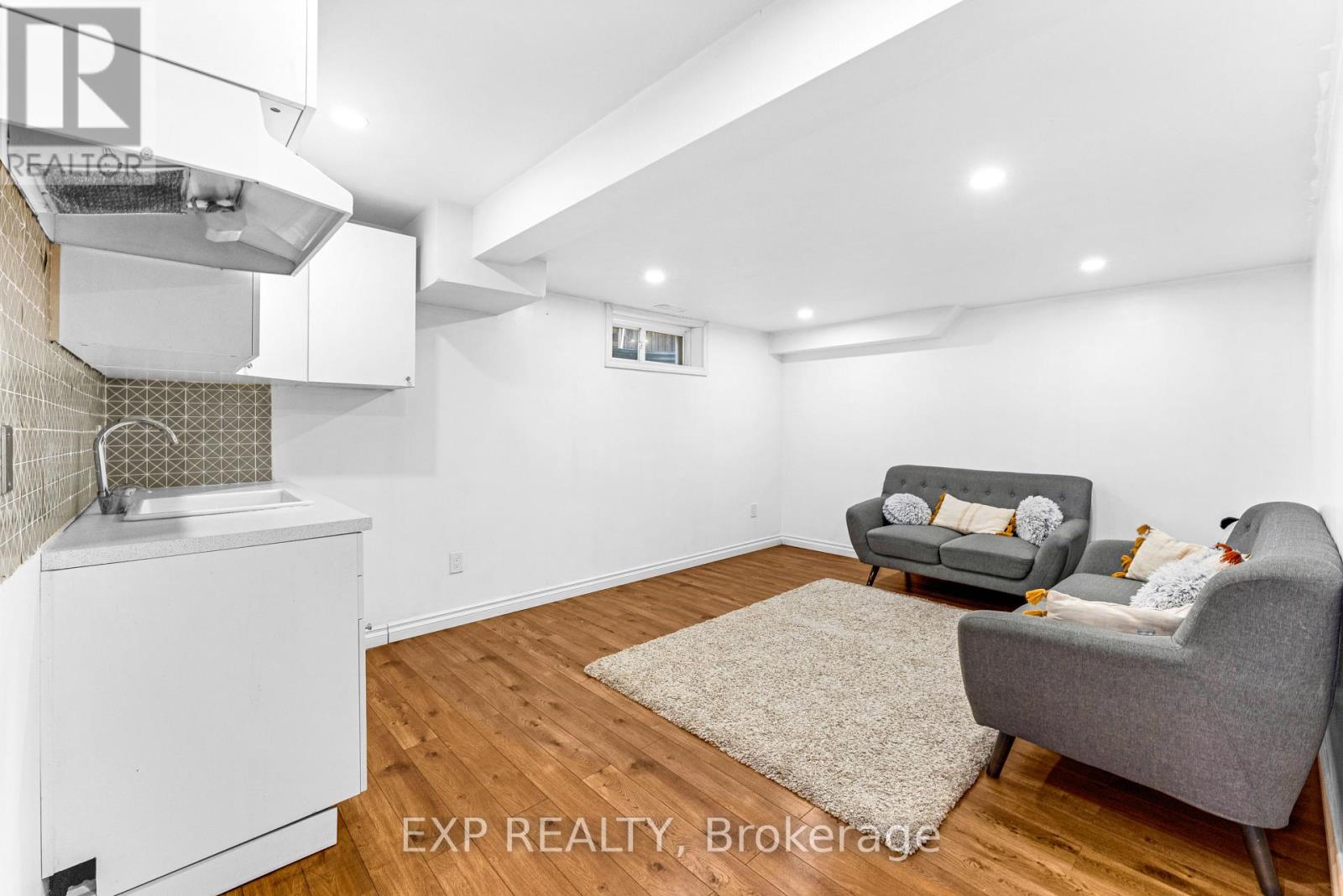$800,000
Welcome to 7 Peach Blossom Cres, Kitchener! This beautifully maintained 4+1 bedroom, 3.5-bathroom family home is nestled in one of the most sought-after neighborhoods, offering 1,617 sq. ft. above ground plus a 717 sq. ft. basement, designed for comfort and convenience. Step inside to discover a custom-built modern kitchen, fully renovated just a year ago, featuring brand-new appliancesand a stylish, functional design. The kitchen seamlessly flows into a bright living room with a walkout to an extra-large deck and backyard, perfect for outdoor entertaining. A newly installed gazebo adds charm and comfort to the outdoor space. The entire home is carpet-free, with new flooring on the main level for a sleek, modern touch. Upstairs, you'll find a newly built bathroom along with a renovated second bathroom, ensuring both style and convenience. The driveway was also redone last year, enhancing the home's curb appeal. The finished basement features in-law suite potential, complete with a kitchen, full bathroom, and additional bedroom, making it ideal for extended family or guests. Conveniently located just minutes from Highway 7/8 and steps away from Sunrise Mall, this home provides easy access to major retailers such as Canadian Tire, Walmart, and Home Depot, as well as a variety of restaurants and other amenities. (id:54662)
Property Details
| MLS® Number | X12044378 |
| Property Type | Single Family |
| Neigbourhood | Laurentian West |
| Equipment Type | Water Heater |
| Parking Space Total | 3 |
| Rental Equipment Type | Water Heater |
Building
| Bathroom Total | 4 |
| Bedrooms Above Ground | 4 |
| Bedrooms Below Ground | 1 |
| Bedrooms Total | 5 |
| Appliances | Garage Door Opener Remote(s), Water Softener, Dishwasher, Dryer, Stove, Washer, Refrigerator |
| Basement Development | Finished |
| Basement Type | Full (finished) |
| Construction Style Attachment | Detached |
| Cooling Type | Central Air Conditioning |
| Exterior Finish | Brick, Vinyl Siding |
| Foundation Type | Poured Concrete |
| Half Bath Total | 1 |
| Heating Fuel | Natural Gas |
| Heating Type | Forced Air |
| Stories Total | 2 |
| Type | House |
| Utility Water | Municipal Water |
Parking
| Attached Garage | |
| Garage |
Land
| Acreage | No |
| Sewer | Sanitary Sewer |
| Size Depth | 101 Ft ,8 In |
| Size Frontage | 30 Ft |
| Size Irregular | 30.03 X 101.71 Ft |
| Size Total Text | 30.03 X 101.71 Ft |
| Zoning Description | R1 |
Interested in 7 Peach Blossom Crescent, Kitchener, Ontario N2E 3Z6?
Navjot Singh
Salesperson
(519) 505-5832
teammosaic.ca/
www.facebook.com/visionary.villas/
www.linkedin.com/in/visionary.villas/
4711 Yonge St Unit C 10/fl
Toronto, Ontario M2N 6K8
(866) 530-7737
(647) 849-3180
Cahit Tutak
Salesperson
teammosaic.ca/
675 Riverbend Drive
Kitchener, Ontario N2K 3S3
(866) 530-7737
(647) 849-3180

















































