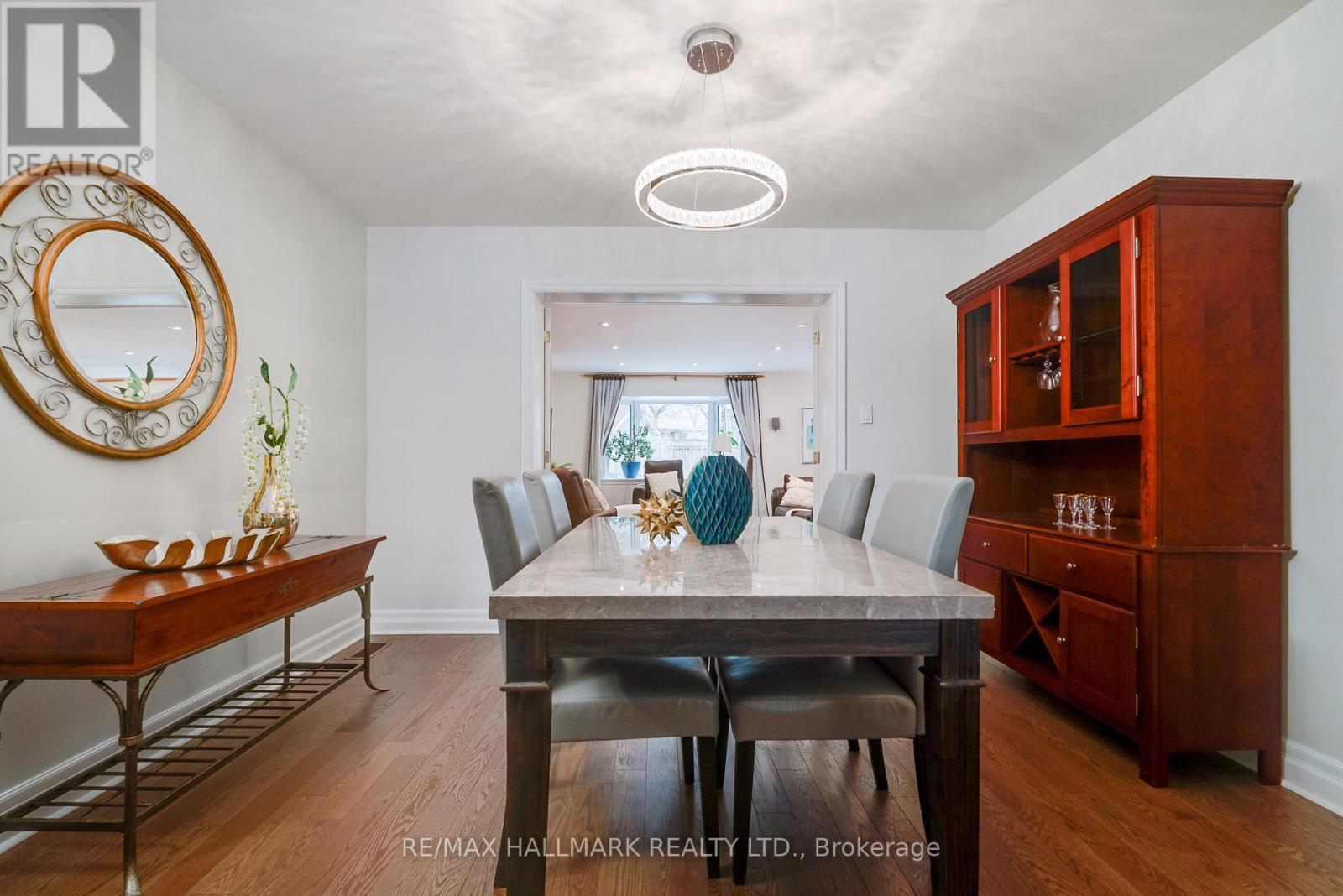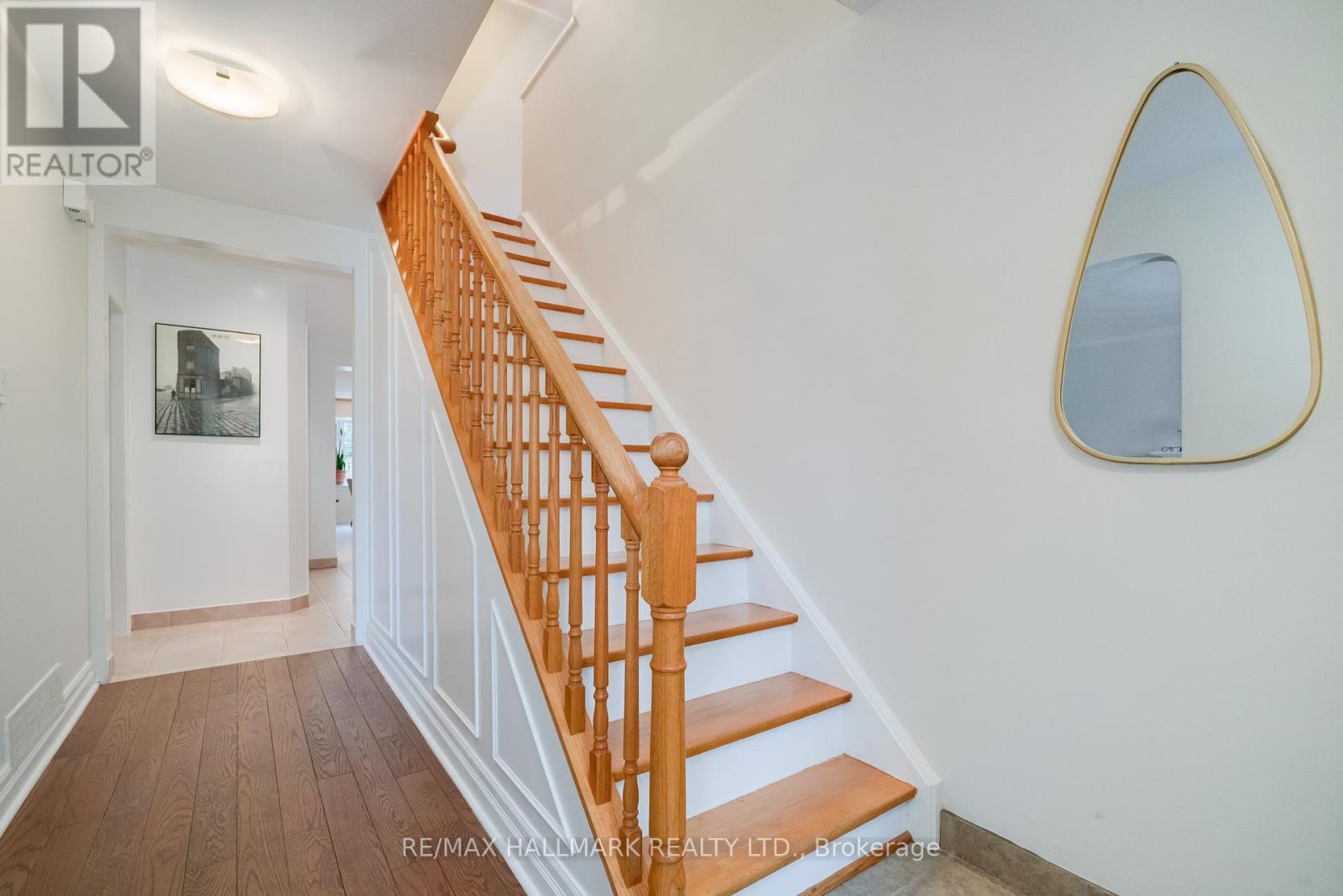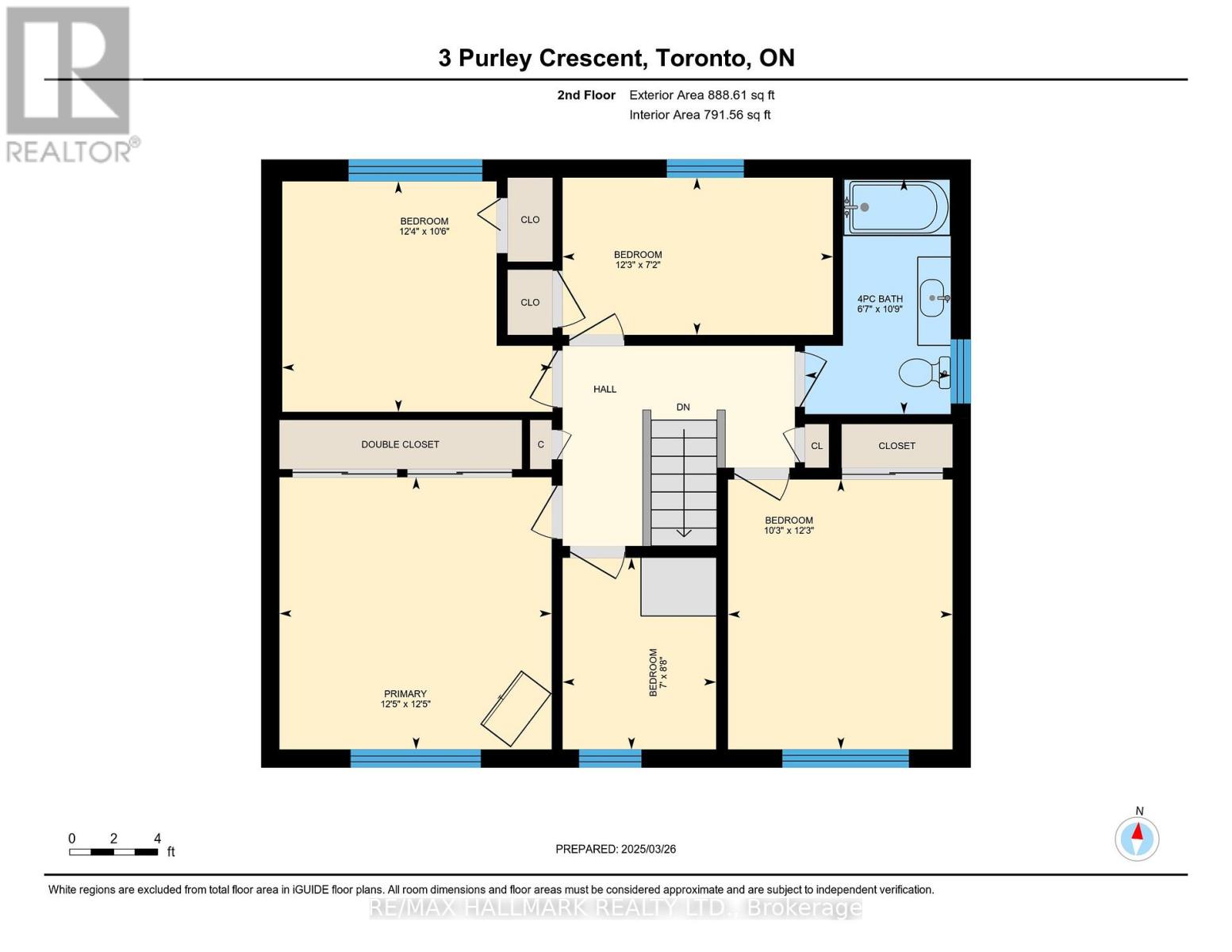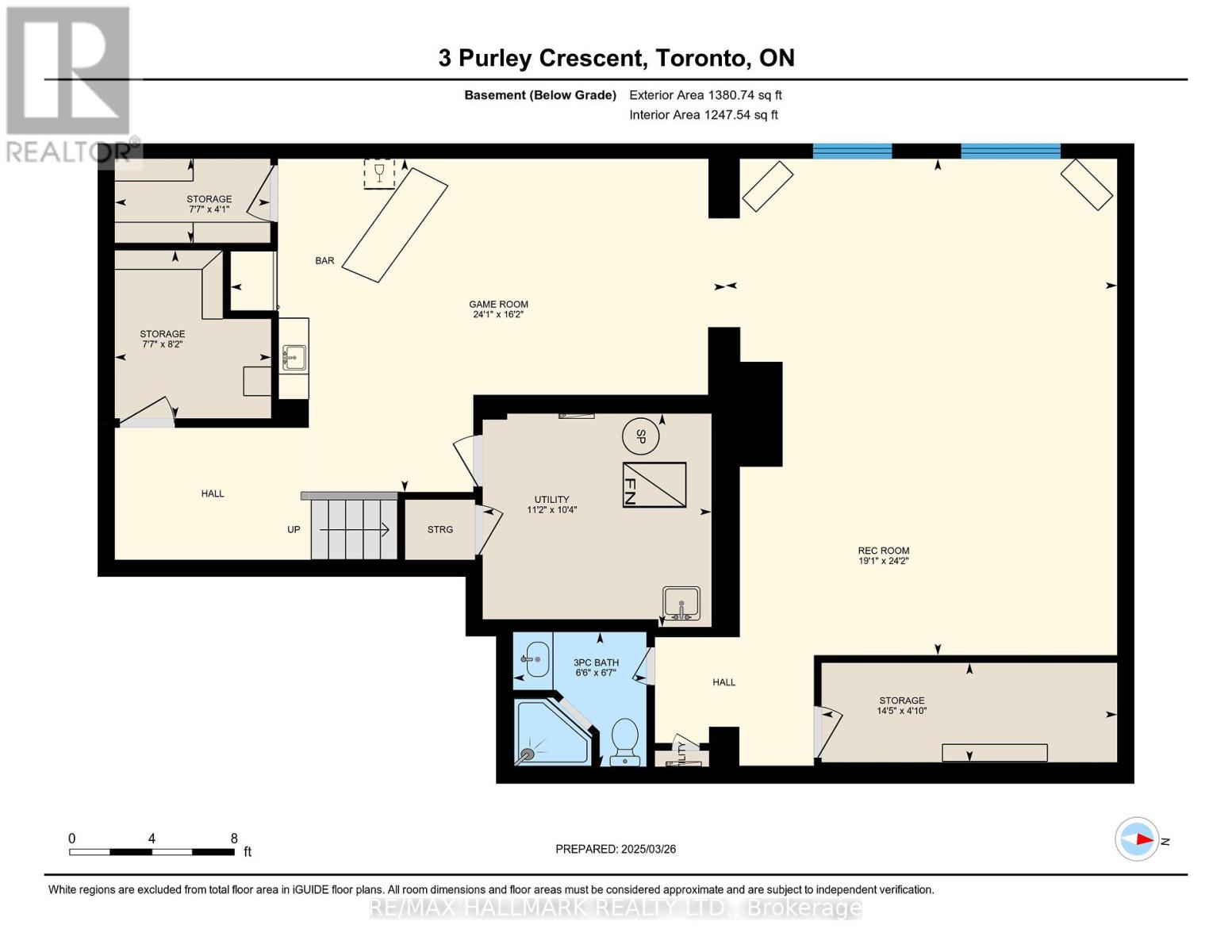$1,449,000
If your family is looking for more space and a friendly neighbourhood, you have arrived. Welcome to a rare jewel in the heart of the Bluffs! Located in the sought after Cathedral Bluffs enclave this is not your typical house. Sitting on a 61 ft wide lot this home was extended to create a charming living space of over 2,300 sq. ft. plus an impressive finished basement of over 1,100 sq. ft! While the double garage with the extra wide driveway is a rare find. Space and light are combined like never before. 5 bedrooms - or 4 and a dedicated home office for comfortable family living and working from home. This south facing home With 1 full washroom on every floor offers convenience and comfort. The laundry closet is tucked away in the main floor so you don't have to go all the way to the basement for your family's laundry. The bright, expansive family room is perfectly designed for entertainment and relaxation alike. The open-concept kitchen with 2 islands is where families and friends come together to create and celebrate. The finished basement comes with its own home theater space, games room and a wet bar. While a cantina pantry and 2 storage rooms provide all the space you need. Stepping outside to the extra large shaded interlock stone patio by the backyard. Of course there is a natural gas hookup ready for your BBQ here. While walking your lot you find yourself surrounded by mature trees creating a peaceful retreat. Bonus: you will never worry about watering your grass as there is an in-ground, remotely controlled sprinkler system. It's been loved and updated for the past 30 years. Now it's your turn to enjoy this one of a kind home. (id:54662)
Property Details
| MLS® Number | E12044258 |
| Property Type | Single Family |
| Neigbourhood | Scarborough |
| Community Name | Cliffcrest |
| Amenities Near By | Schools |
| Features | Irregular Lot Size, Carpet Free |
| Parking Space Total | 4 |
| Structure | Patio(s) |
Building
| Bathroom Total | 3 |
| Bedrooms Above Ground | 5 |
| Bedrooms Total | 5 |
| Amenities | Fireplace(s) |
| Appliances | Garage Door Opener Remote(s), Dishwasher, Dryer, Garage Door Opener, Home Theatre, Microwave, Stove, Washer, Window Coverings, Refrigerator |
| Basement Development | Finished |
| Basement Type | N/a (finished) |
| Construction Style Attachment | Detached |
| Cooling Type | Central Air Conditioning |
| Exterior Finish | Brick, Steel |
| Fireplace Present | Yes |
| Fireplace Total | 1 |
| Flooring Type | Tile, Hardwood, Laminate |
| Foundation Type | Block, Concrete |
| Heating Fuel | Natural Gas |
| Heating Type | Forced Air |
| Stories Total | 2 |
| Size Interior | 2,000 - 2,500 Ft2 |
| Type | House |
| Utility Water | Municipal Water |
Parking
| Attached Garage | |
| Garage |
Land
| Acreage | No |
| Fence Type | Fenced Yard |
| Land Amenities | Schools |
| Landscape Features | Lawn Sprinkler, Landscaped |
| Sewer | Sanitary Sewer |
| Size Depth | 107 Ft |
| Size Frontage | 61 Ft |
| Size Irregular | 61 X 107 Ft ; 45.06x22.57x137.50x61.02x107.10 Ft |
| Size Total Text | 61 X 107 Ft ; 45.06x22.57x137.50x61.02x107.10 Ft |
Interested in 3 Purley Crescent, Toronto, Ontario M1M 1E7?

Andreas Batakis
Salesperson
talosproperties.ca/
www.facebook.com/andreas.batakis.1
www.linkedin.com/in/andreas-batakis/
630 Danforth Ave
Toronto, Ontario M4K 1R3
(416) 462-1888
(416) 462-3135


















































