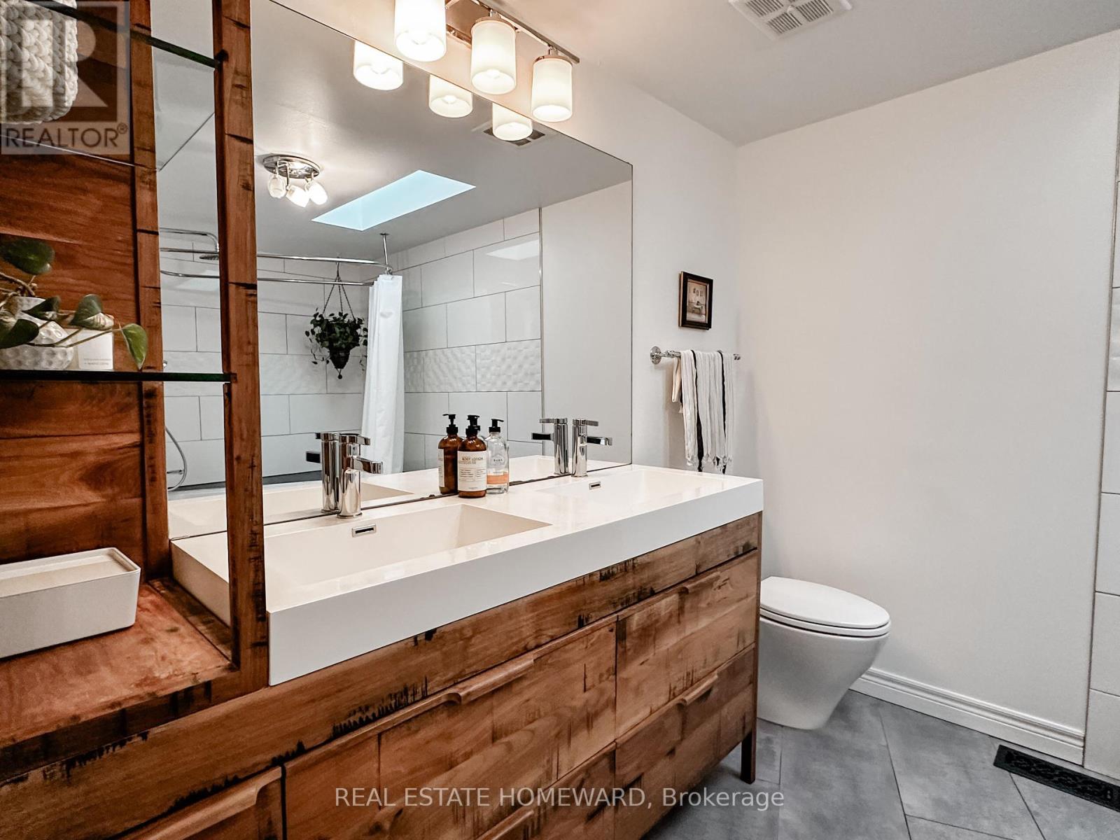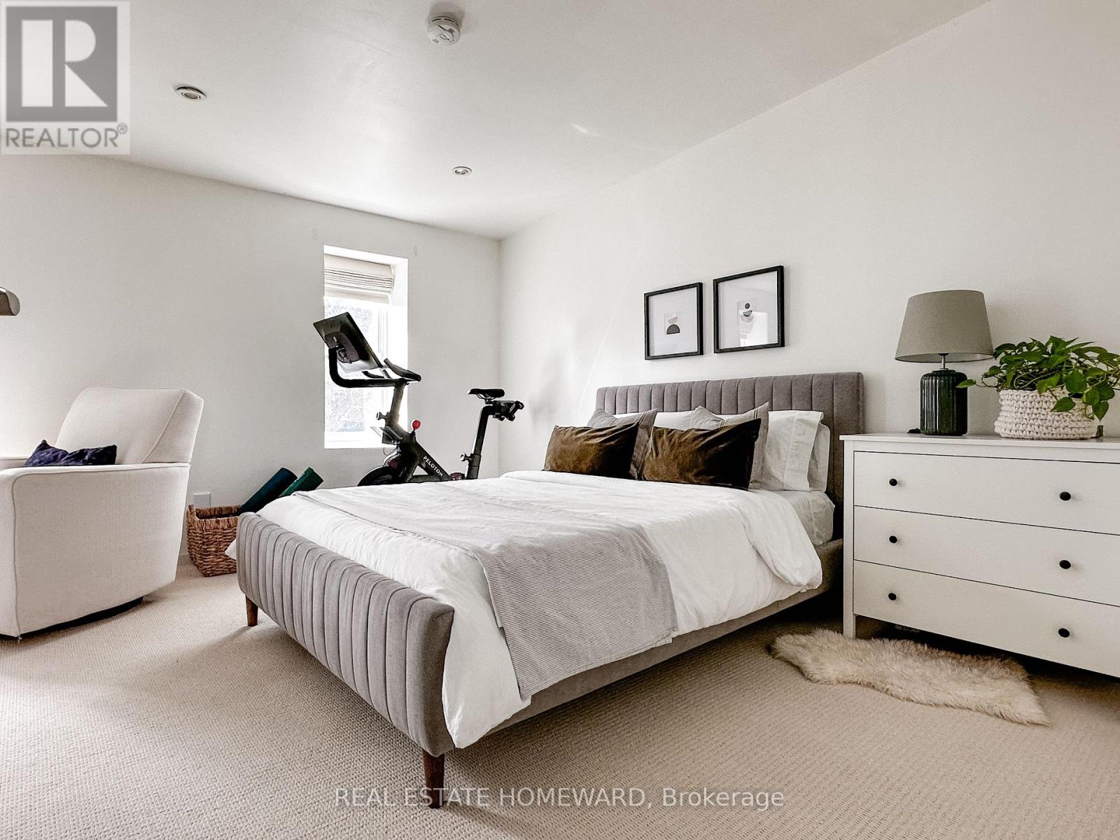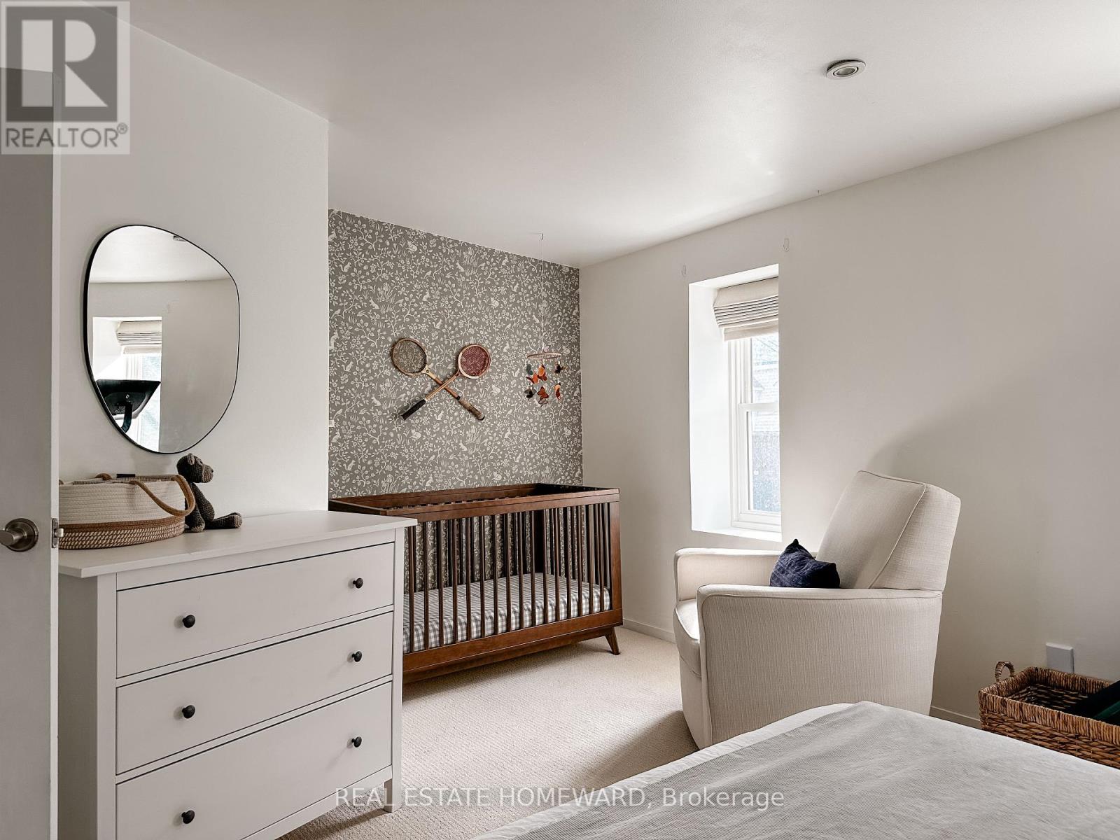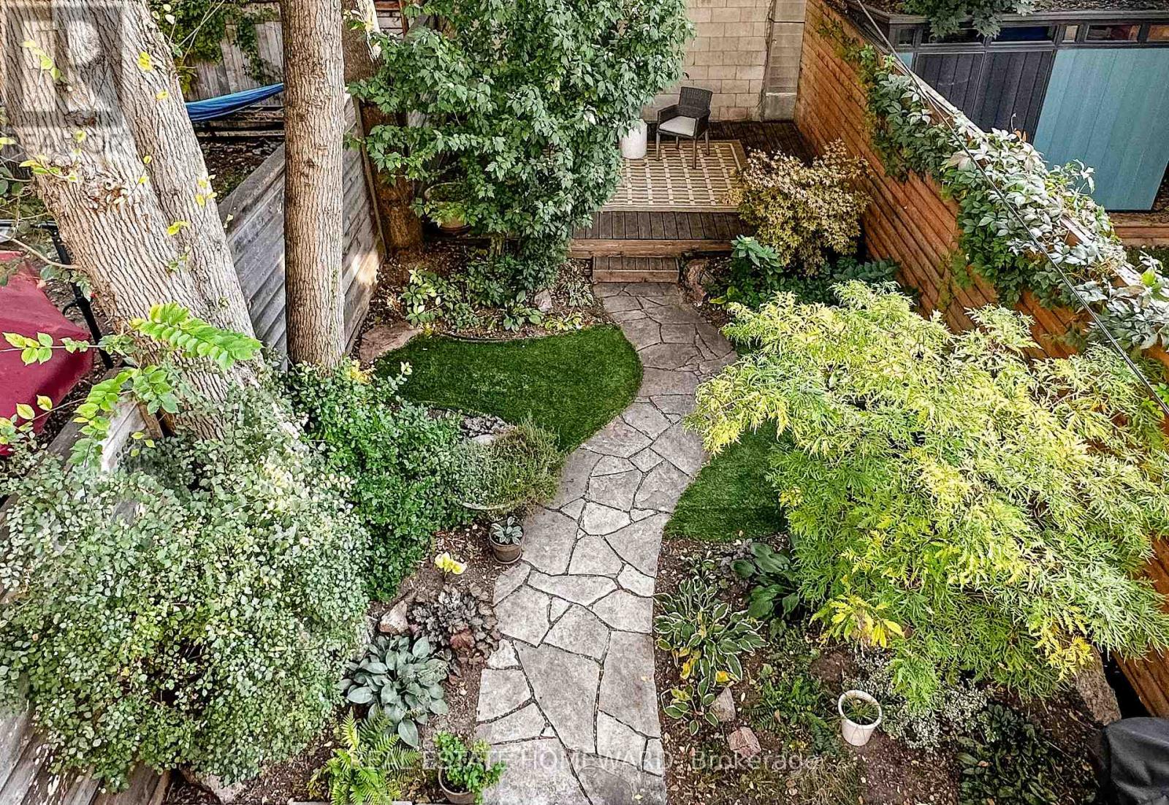$1,299,000
Welcome to a truly special opportunity in one of Torontos most vibrant communities. This end-of-row, semi-like century home offers a perfect balance of historic character and thoughtful updates, creating a warm, sun-filled retreat in the heart of Riverside.Soaring two-story atrium windows flood the open-concept main floor with natural light, highlighting the spacious living and dining rooms and cozy wood-burning fireplace. The updated kitchen serves as the heart of the home, wrapped in sunshine and warmth.Step outside to an inviting backyard garden oasis featuring a stone patio, low-maintenance turf, deck, and mature trees, ideal for summer gatherings or quiet evenings.Upstairs, generously sized bedrooms and a spa-inspired bathroom offer comfort and a touch of everyday luxury. Peace of mind comes with recent updates including a new washer/dryer (2022), eaves (2024), siding (2025) masonry (2025), and underground piping (2022).With its unbeatable location just steps from the vibrant cafes, shops, and amenities of Gerrard St and Queen St and the iconic Riverdale Park, this is your chance to own a timeless home in one of the citys most sought-after neighborhoods. (id:59911)
Property Details
| MLS® Number | E12042909 |
| Property Type | Single Family |
| Neigbourhood | Toronto—Danforth |
| Community Name | South Riverdale |
| Structure | Patio(s), Deck |
Building
| Bathroom Total | 1 |
| Bedrooms Above Ground | 2 |
| Bedrooms Total | 2 |
| Age | 100+ Years |
| Amenities | Fireplace(s) |
| Appliances | Water Heater, Dishwasher, Dryer, Hood Fan, Microwave, Stove, Washer, Refrigerator |
| Basement Development | Unfinished |
| Basement Type | Full (unfinished) |
| Construction Style Attachment | Attached |
| Cooling Type | Central Air Conditioning |
| Exterior Finish | Brick, Vinyl Siding |
| Fireplace Present | Yes |
| Fireplace Total | 1 |
| Flooring Type | Tile, Hardwood, Concrete |
| Foundation Type | Brick |
| Heating Fuel | Natural Gas |
| Heating Type | Forced Air |
| Stories Total | 2 |
| Size Interior | 1,100 - 1,500 Ft2 |
| Type | Row / Townhouse |
| Utility Water | Municipal Water |
Parking
| No Garage |
Land
| Acreage | No |
| Sewer | Sanitary Sewer |
| Size Depth | 92 Ft |
| Size Frontage | 16 Ft ,9 In |
| Size Irregular | 16.8 X 92 Ft |
| Size Total Text | 16.8 X 92 Ft |
Interested in 211 Hamilton Street, Toronto, Ontario M4M 2E3?
David Bougie
Salesperson
www.torontolifestylehomes.ca/
(416) 698-2090
(416) 693-4284
www.homeward.info/




























