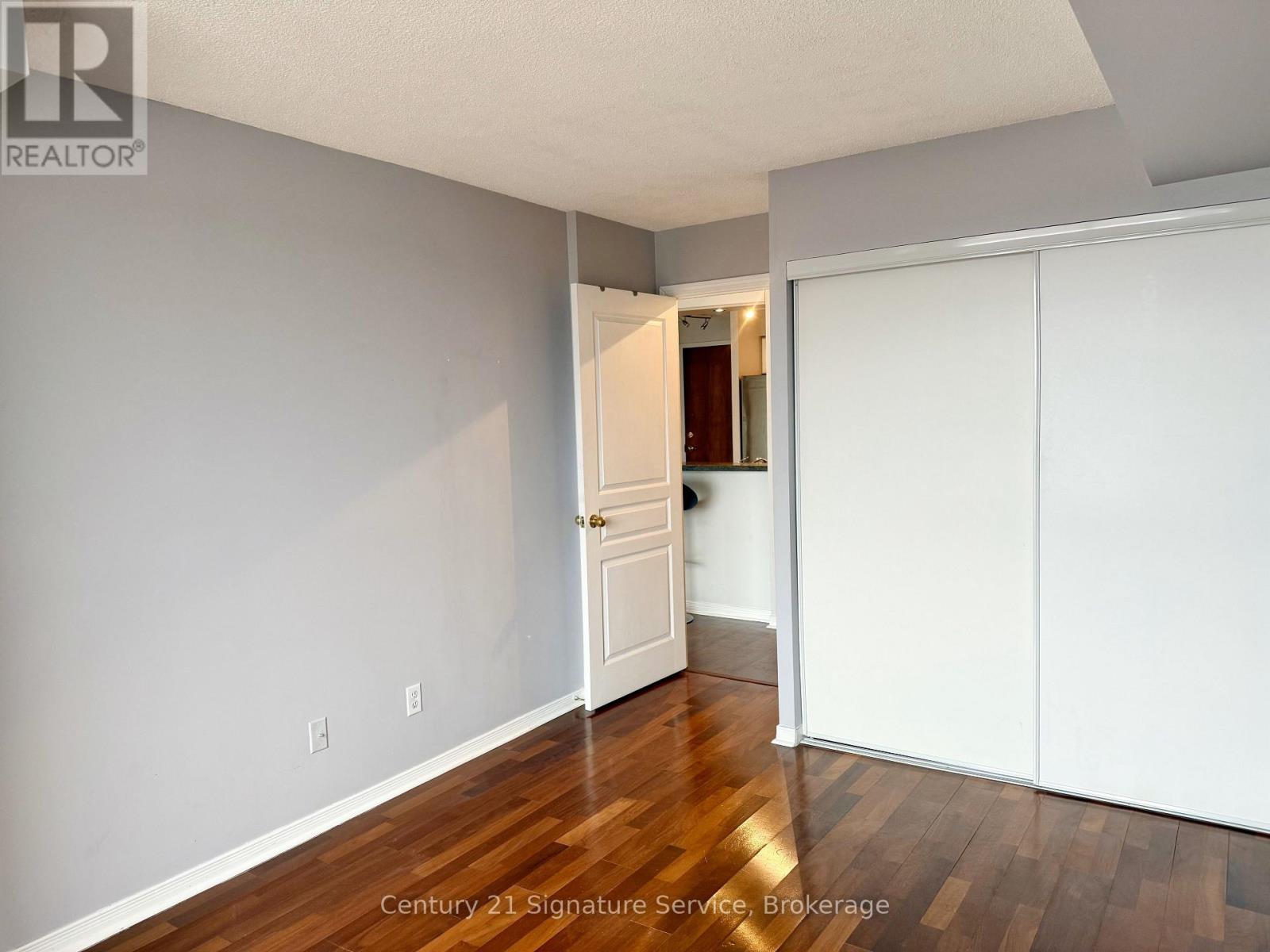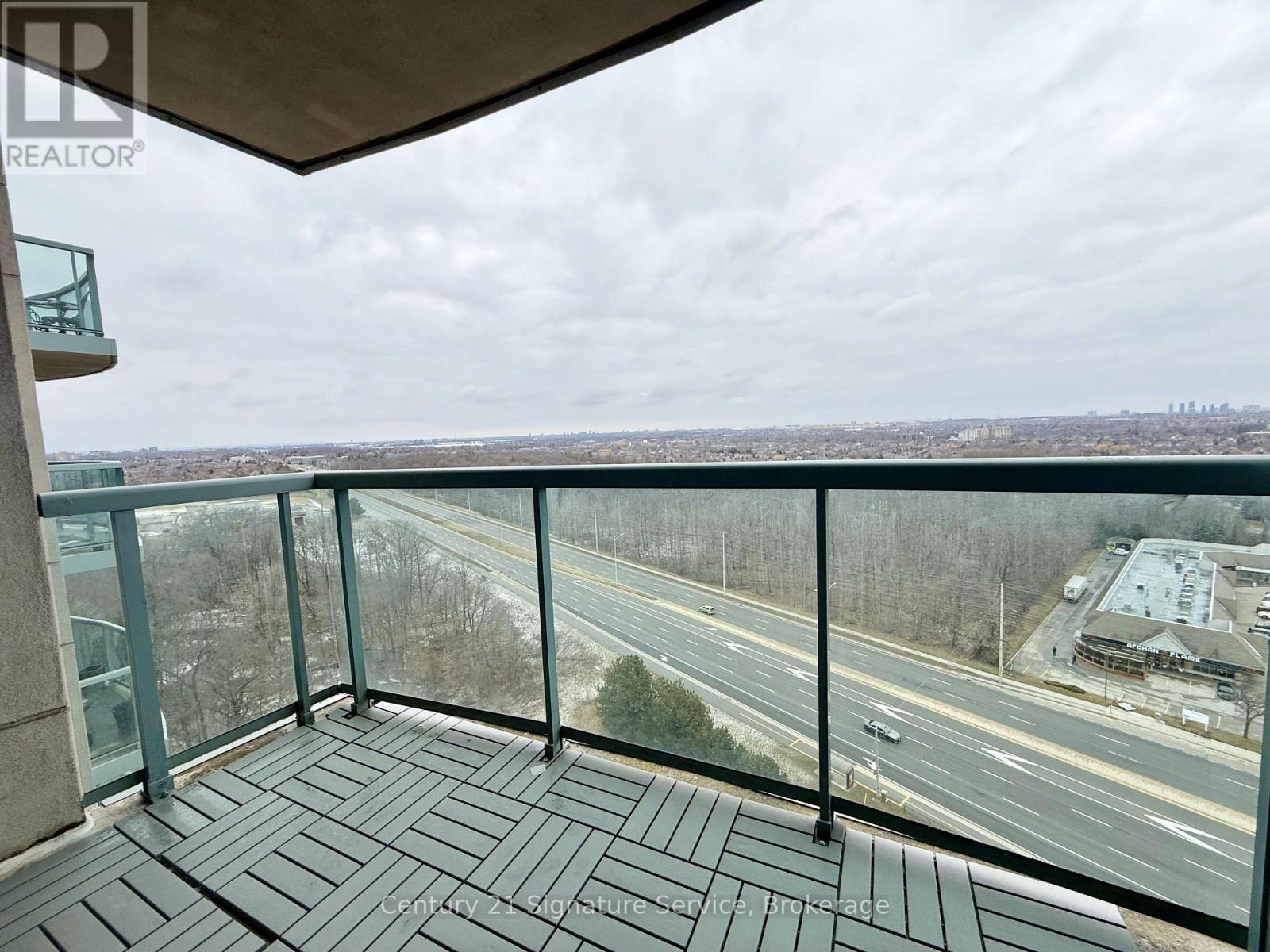$2,450 Monthly
Spacious one-bedroom layout with breathtaking open views of the city skyline and Lake Ontario. Features a generous kitchen with stainless steel appliances, wood flooring throughout, and an open-concept living and dining area with a walkout to a private balcony equipped with a gas BBQ hookup. The large primary bedroom includes a double closet, plus a full-sized washer and dryer with ample storage. Enjoy top-tier amenities and a prime location just steps from Erin Mills Town Centre, public transit, schools, and the hospital. (id:54662)
Property Details
| MLS® Number | W12039840 |
| Property Type | Single Family |
| Neigbourhood | Streetsville |
| Community Name | Central Erin Mills |
| Amenities Near By | Hospital, Park, Public Transit, Schools |
| Community Features | Pet Restrictions |
| Features | Wooded Area, Elevator, Balcony, Carpet Free |
| Parking Space Total | 1 |
| Structure | Tennis Court, Deck, Patio(s) |
| View Type | View |
Building
| Bathroom Total | 1 |
| Bedrooms Above Ground | 1 |
| Bedrooms Total | 1 |
| Age | 16 To 30 Years |
| Amenities | Security/concierge, Exercise Centre, Storage - Locker |
| Appliances | Hot Tub, Dishwasher, Dryer, Stove, Washer, Window Coverings, Refrigerator |
| Cooling Type | Central Air Conditioning |
| Exterior Finish | Concrete |
| Fire Protection | Security Guard, Security System |
| Flooring Type | Laminate, Ceramic |
| Heating Fuel | Natural Gas |
| Heating Type | Forced Air |
| Size Interior | 600 - 699 Ft2 |
| Type | Apartment |
Parking
| Underground | |
| Garage |
Land
| Acreage | No |
| Land Amenities | Hospital, Park, Public Transit, Schools |
| Landscape Features | Landscaped |
Interested in 1802 - 2545 Erin Centre Boulevard, Mississauga, Ontario L5M 6Z9?

Kosta Michailidis
Salesperson
(905) 601-3377
www.kostahomes.com/
www.facebook.com/kostahomes/
twitter.com/kostamichailidi
www.linkedin.com/pub/kosta-michailidis/8/4a4/43
186 Robert Speck Parkway
Mississauga, Ontario L4Z 3G1
(905) 896-4622
(905) 896-4621
signatureservice.c21.ca/






















