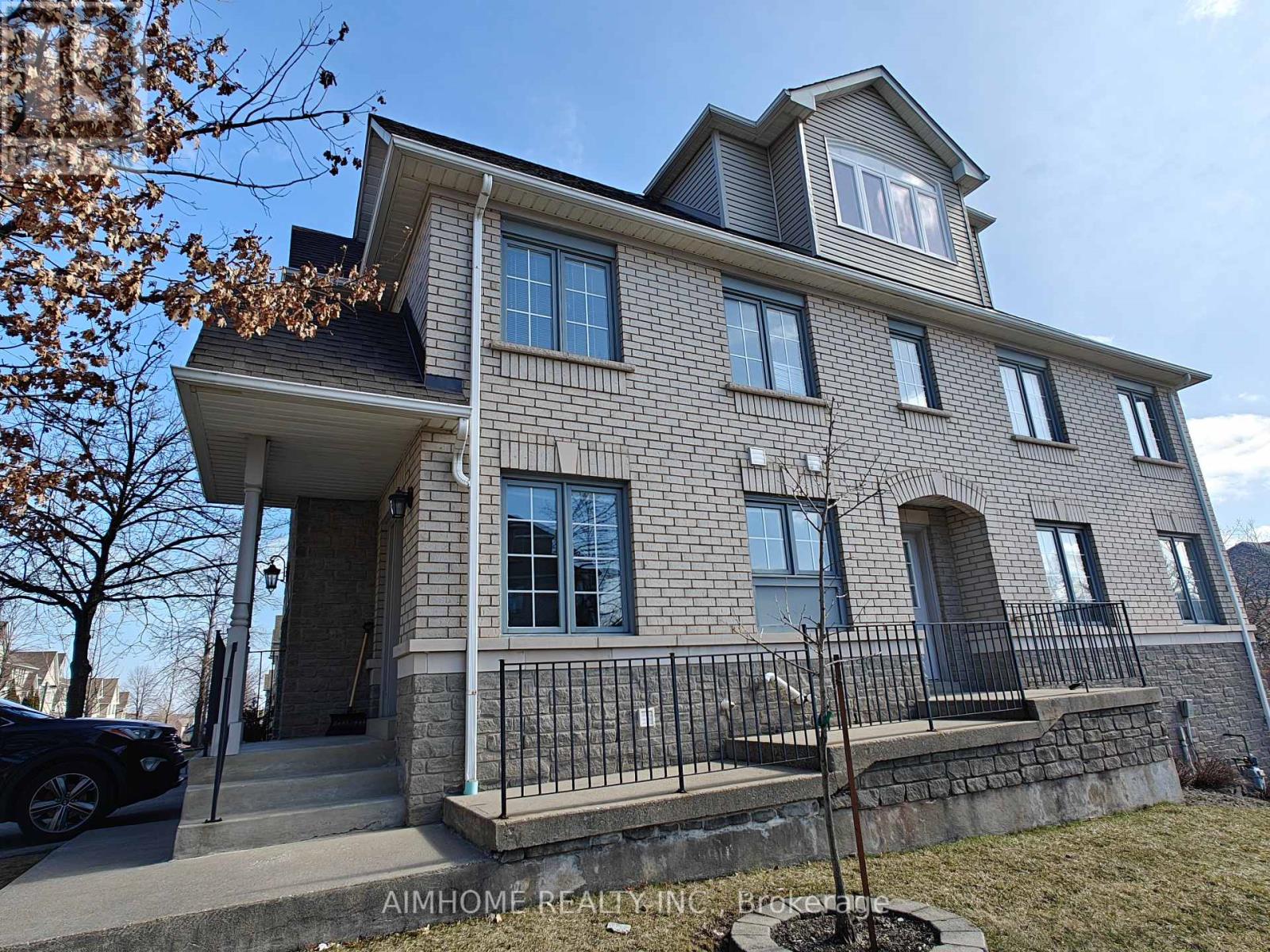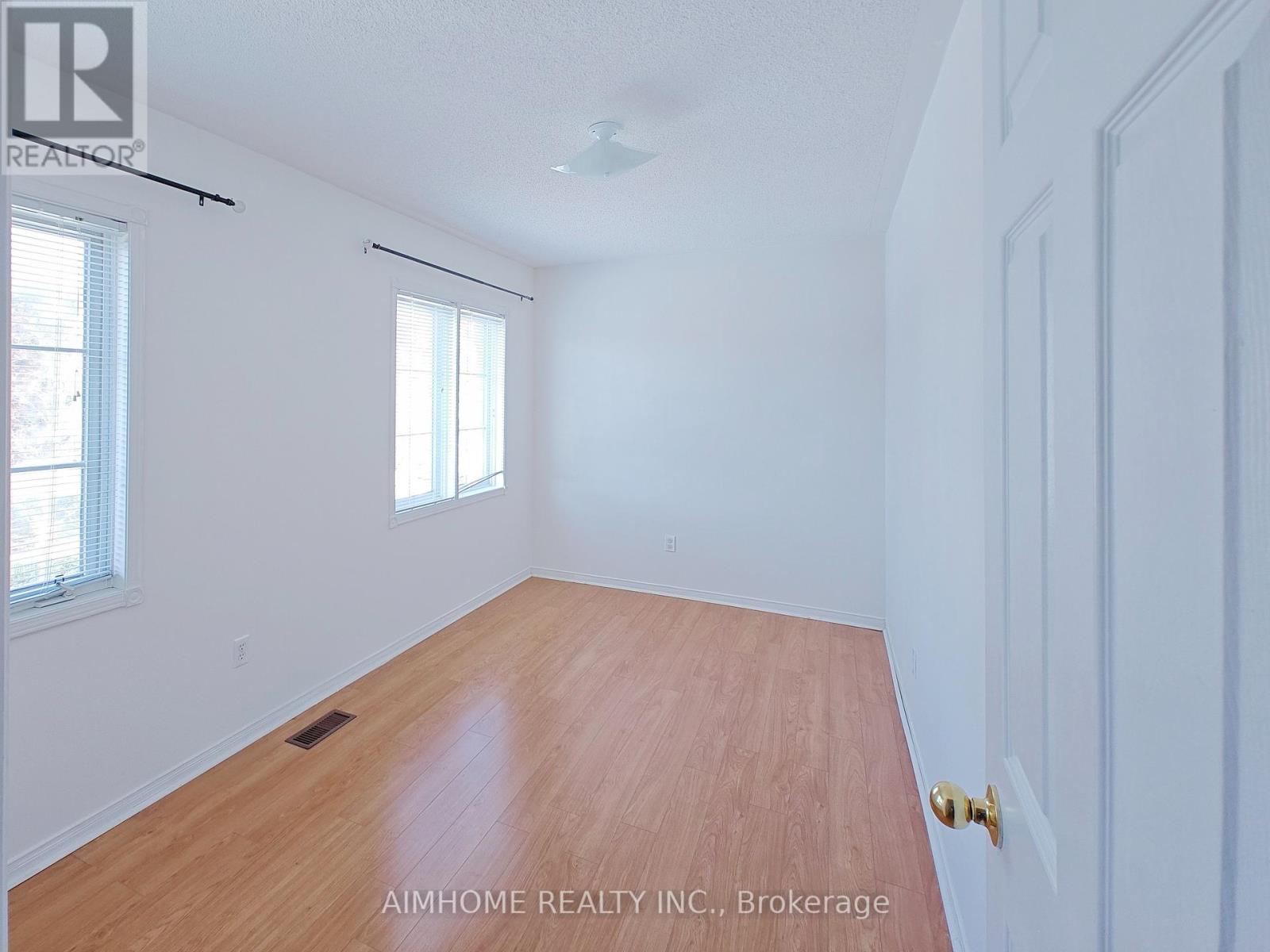$3,600 Monthly
AAA Location! Fresh Painted! Spacious and Bright! Finished Walk/Out Basement with Extra Bedroom and Office! Fabulous Layout! Carpet Free! All Oak Stair! Huge Family Room with Fireplace and W/O To Balcony! 2nd Floor Large Living Room with sunshine! Private Master Bedroom W/4Pc Ensuite & His/Her Closets. Top Ranking Schools, Vista Heights/St. Gonzaga/ Streetsville Area! Close to Hospital/ School/ Shopping Centre/ Highway! Must See! (id:54662)
Property Details
| MLS® Number | W12039045 |
| Property Type | Single Family |
| Neigbourhood | Central Erin Mills |
| Community Name | Central Erin Mills |
| Amenities Near By | Hospital, Park, Public Transit, Schools |
| Community Features | Pet Restrictions, Community Centre |
| Features | Balcony, Carpet Free, In Suite Laundry |
| Parking Space Total | 2 |
Building
| Bathroom Total | 4 |
| Bedrooms Above Ground | 3 |
| Bedrooms Below Ground | 1 |
| Bedrooms Total | 4 |
| Age | 16 To 30 Years |
| Amenities | Visitor Parking |
| Appliances | Blinds, Dryer, Stove, Washer, Refrigerator |
| Basement Development | Finished |
| Basement Features | Walk Out |
| Basement Type | N/a (finished) |
| Cooling Type | Central Air Conditioning |
| Exterior Finish | Brick, Stone |
| Fireplace Present | Yes |
| Flooring Type | Carpeted, Hardwood, Ceramic, Laminate |
| Half Bath Total | 1 |
| Heating Fuel | Natural Gas |
| Heating Type | Forced Air |
| Stories Total | 3 |
| Size Interior | 1,800 - 1,999 Ft2 |
| Type | Row / Townhouse |
Parking
| Garage |
Land
| Acreage | No |
| Land Amenities | Hospital, Park, Public Transit, Schools |
Interested in 92 - 5525 Palmerston Crescent, Mississauga, Ontario L5M 6C7?
Jin Wang
Salesperson
1140 Burnhamthorpe Rd W#111
Mississauga, Ontario L5C 4E9
(905) 276-0880
(905) 276-0886
www.aimhomerealty.ca/


















