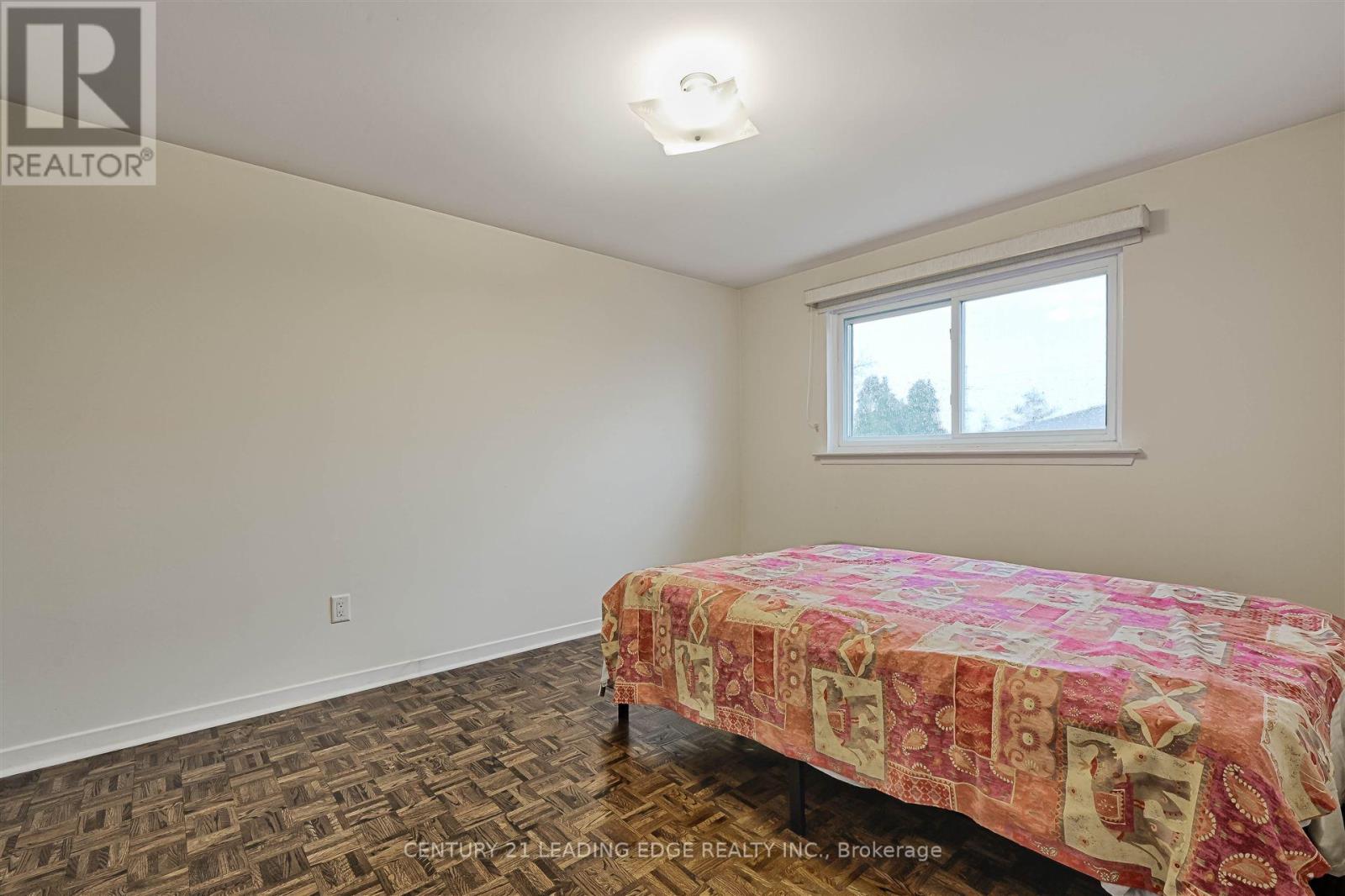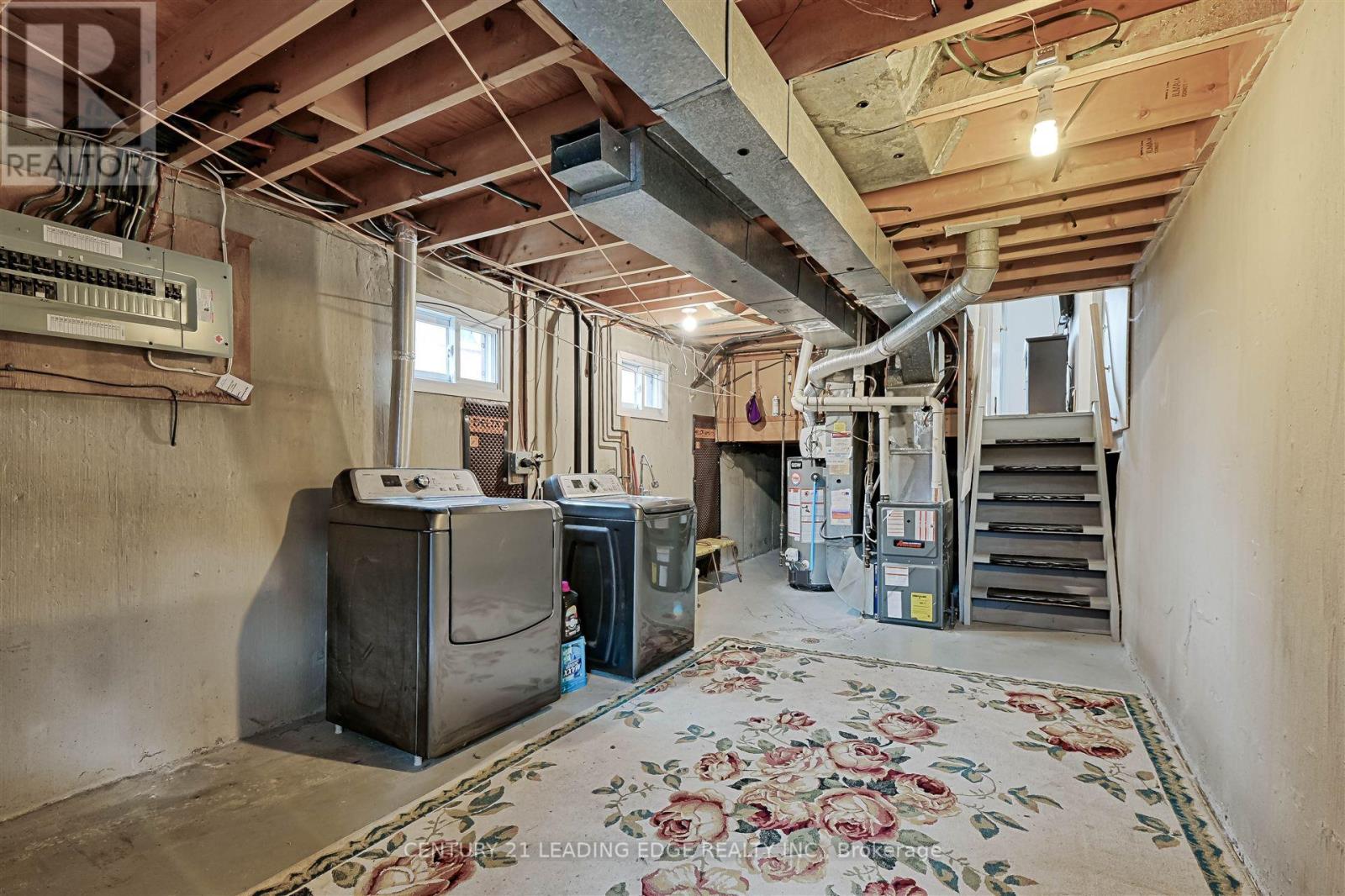$899,999
Welcome to 26 Hepworth Drive! A 4 Level Backsplit nestled in the heart of Etobicoke is nestled in a very family friendly neighbourhood and on a quiet street. This neighbourhood is the perfect location for couples and families as you are close to every amenity you will need from highways (427 & 401), parks, schools, hospitals & shopping. This modern home invites you in with natural light showcasing 3 generous sized bedrooms, 2 bathrooms, an attached garage, walkout to backyard, a separate entrance for basement and a backyard to make your own for hosting. Near future Eglinton LRT extension stop on Martin Grove, Easy commute to Kipling Subway Station and 7 minute drive to Pearson Airport. (id:54662)
Property Details
| MLS® Number | W12037866 |
| Property Type | Single Family |
| Neigbourhood | Willowridge-Martingrove-Richview |
| Community Name | Willowridge-Martingrove-Richview |
| Parking Space Total | 3 |
Building
| Bathroom Total | 2 |
| Bedrooms Above Ground | 3 |
| Bedrooms Total | 3 |
| Age | 51 To 99 Years |
| Appliances | Blinds, Dishwasher, Dryer, Stove, Washer, Refrigerator |
| Basement Development | Unfinished |
| Basement Features | Separate Entrance |
| Basement Type | N/a (unfinished) |
| Construction Style Attachment | Semi-detached |
| Construction Style Split Level | Backsplit |
| Cooling Type | Central Air Conditioning |
| Exterior Finish | Brick |
| Foundation Type | Unknown |
| Half Bath Total | 1 |
| Heating Fuel | Natural Gas |
| Heating Type | Forced Air |
| Size Interior | 1,100 - 1,500 Ft2 |
| Type | House |
| Utility Water | Municipal Water |
Parking
| Attached Garage | |
| Garage |
Land
| Acreage | No |
| Sewer | Sanitary Sewer |
| Size Depth | 114 Ft ,3 In |
| Size Frontage | 45 Ft ,4 In |
| Size Irregular | 45.4 X 114.3 Ft |
| Size Total Text | 45.4 X 114.3 Ft |
Interested in 26 Hepworth Drive, Toronto, Ontario M9R 3W3?
Matthew Anthony Mattucci
Salesperson
www.daleandmattinthecity.com/
www.facebook.com/dminthecity/
@dminthecity/
ca.linkedin.com/in/matthew-mattucci-67b67447?trk=people-guest_people_search-card
18 Wynford Drive #214
Toronto, Ontario M3C 3S2
(416) 686-1500
(416) 386-0777
leadingedgerealty.c21.ca
Dale Ann Oord
Salesperson
18 Wynford Drive #214
Toronto, Ontario M3C 3S2
(416) 686-1500
(416) 386-0777
leadingedgerealty.c21.ca


































