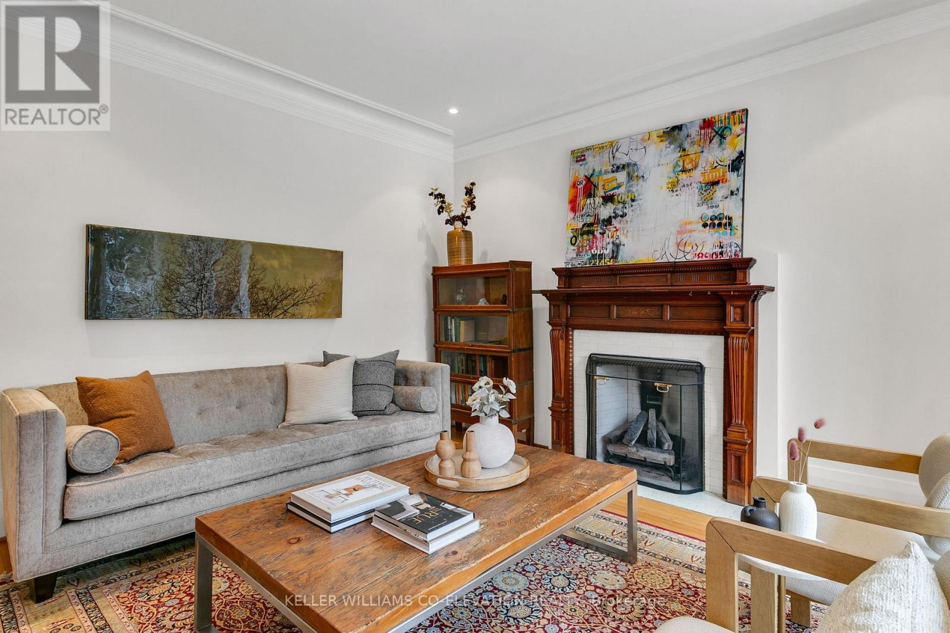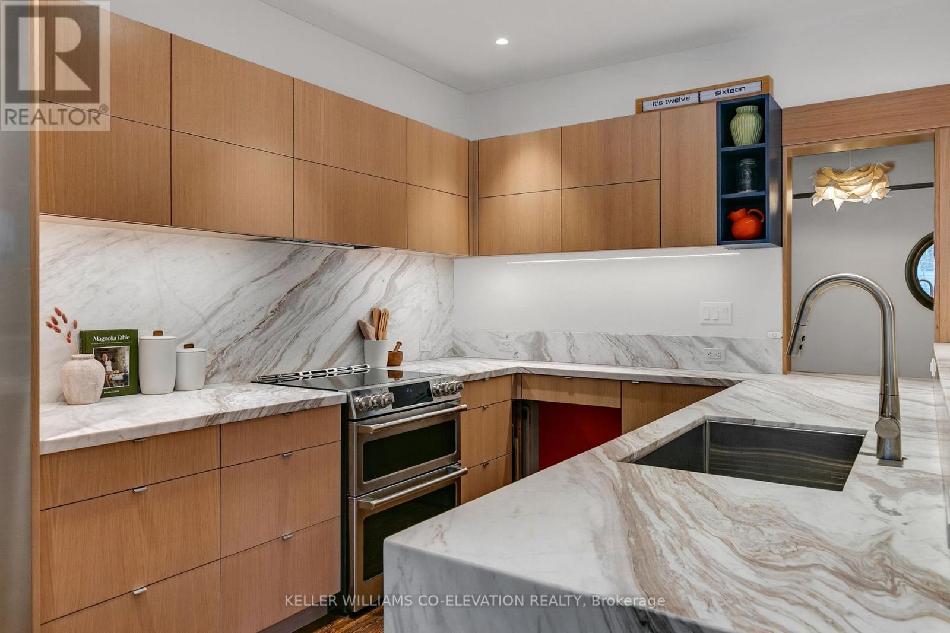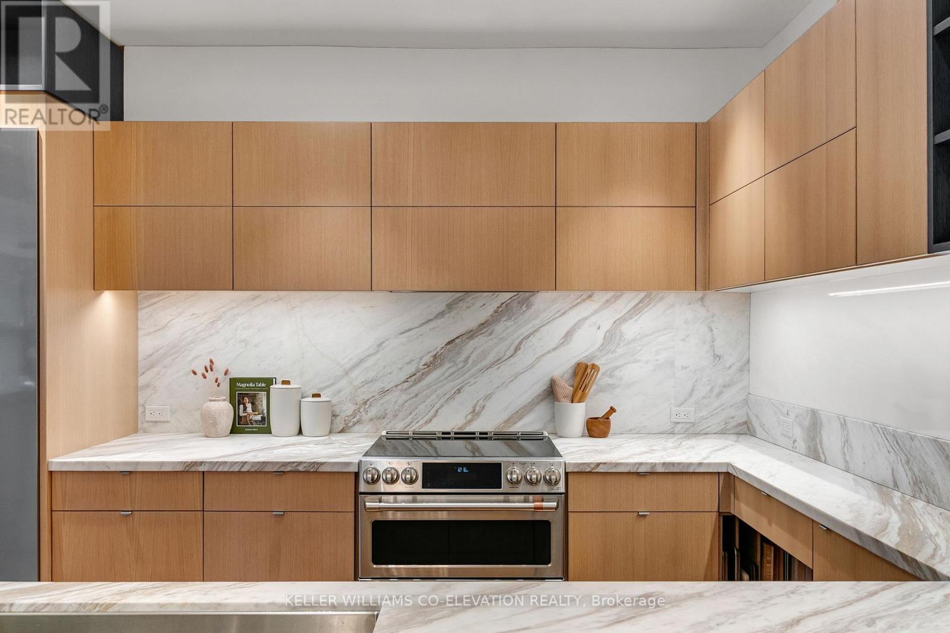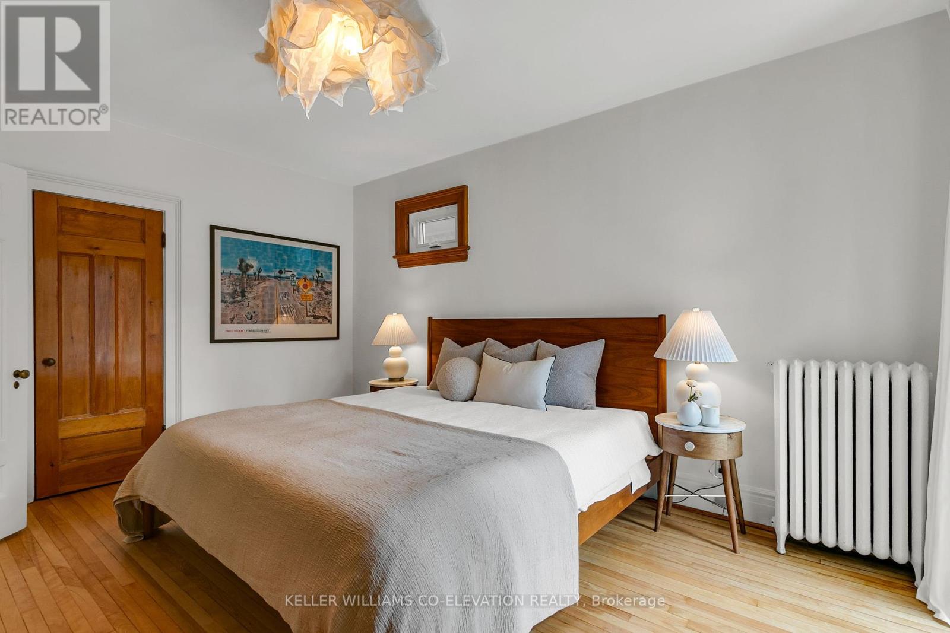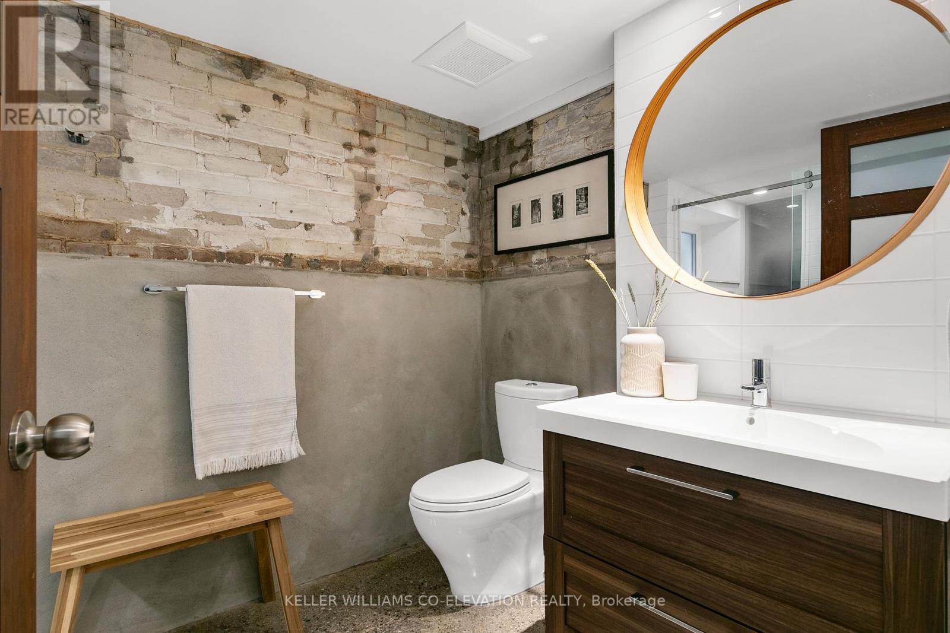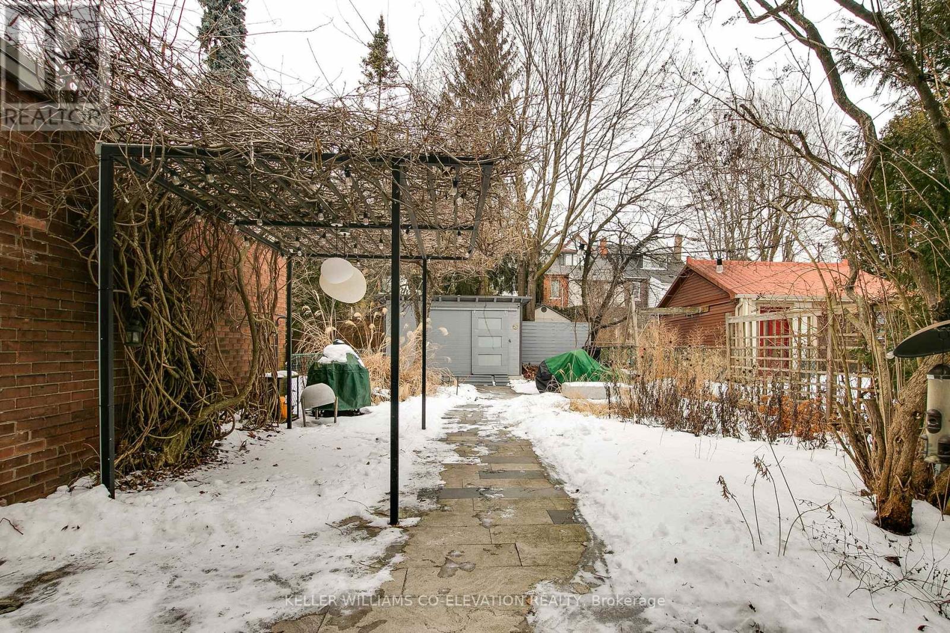$2,600,000
Discover this exceptional Roncesvalles home, thoughtfully designed to impress. Step into the welcoming foyer and immediately sense the warmth and sophistication that define the space. The main floor features a formal living room with a cozy fireplace and a large window that floods the room with natural light. The chef-inspired kitchen, designed by Plant Architects, boasts luxurious marble countertops, stainless steel appliances, a built-in desk, and abundant storage.Walk out to a beautifully landscaped backyard, also designed by Plant Architects, complete with a custom shed wired with electricity. Upstairs, the second level offers three generously sized bedrooms, a spacious laundry room, and a stunning 6-piece bathroom with serene views of the backyard. The third floor provides two additional large bedrooms, each with oversized windows and excellent closet space.The lower level is equally impressive, featuring radiant in-floor heating, polished concrete floors, a large 4-piece bathroom, a practical mudroom, and a versatile bonus room ideal as a home gym, office, or extra storage. Located just steps from top-rated schools, High Park, and vibrant Roncesvalles Avenue with its shops, restaurants, and cafes. You're also close to the Boulevard Club and convenient transit options. Please refer to the attached Feature Sheet and Garden Suite Report for full details on recent updates. Street permit parking is available with no waiting list. (id:54662)
Property Details
| MLS® Number | W12037673 |
| Property Type | Single Family |
| Neigbourhood | Roncesvalles |
| Community Name | Roncesvalles |
| Features | Carpet Free |
| Structure | Shed |
Building
| Bathroom Total | 3 |
| Bedrooms Above Ground | 5 |
| Bedrooms Below Ground | 1 |
| Bedrooms Total | 6 |
| Amenities | Fireplace(s) |
| Basement Development | Finished |
| Basement Features | Separate Entrance |
| Basement Type | N/a (finished) |
| Construction Style Attachment | Detached |
| Cooling Type | Central Air Conditioning |
| Exterior Finish | Brick |
| Fireplace Present | Yes |
| Fireplace Total | 2 |
| Flooring Type | Hardwood, Concrete |
| Foundation Type | Poured Concrete, Stone |
| Half Bath Total | 1 |
| Heating Fuel | Natural Gas |
| Heating Type | Radiant Heat |
| Stories Total | 3 |
| Type | House |
| Utility Water | Municipal Water |
Parking
| No Garage |
Land
| Acreage | No |
| Landscape Features | Landscaped |
| Sewer | Sanitary Sewer |
| Size Depth | 125 Ft |
| Size Frontage | 28 Ft ,3 In |
| Size Irregular | 28.33 X 125 Ft |
| Size Total Text | 28.33 X 125 Ft |
Interested in 150 Westminster Avenue, Toronto, Ontario M6R 1N7?
Courtney Farquhar
Salesperson
2100 Bloor St W #7b
Toronto, Ontario M6S 1M7
(416) 236-1392
(416) 800-9108
kwcoelevation.ca/
Ruairi Daniel O'brien
Salesperson
2100 Bloor St W #7b
Toronto, Ontario M6S 1M7
(416) 236-1392
(416) 800-9108
kwcoelevation.ca/





