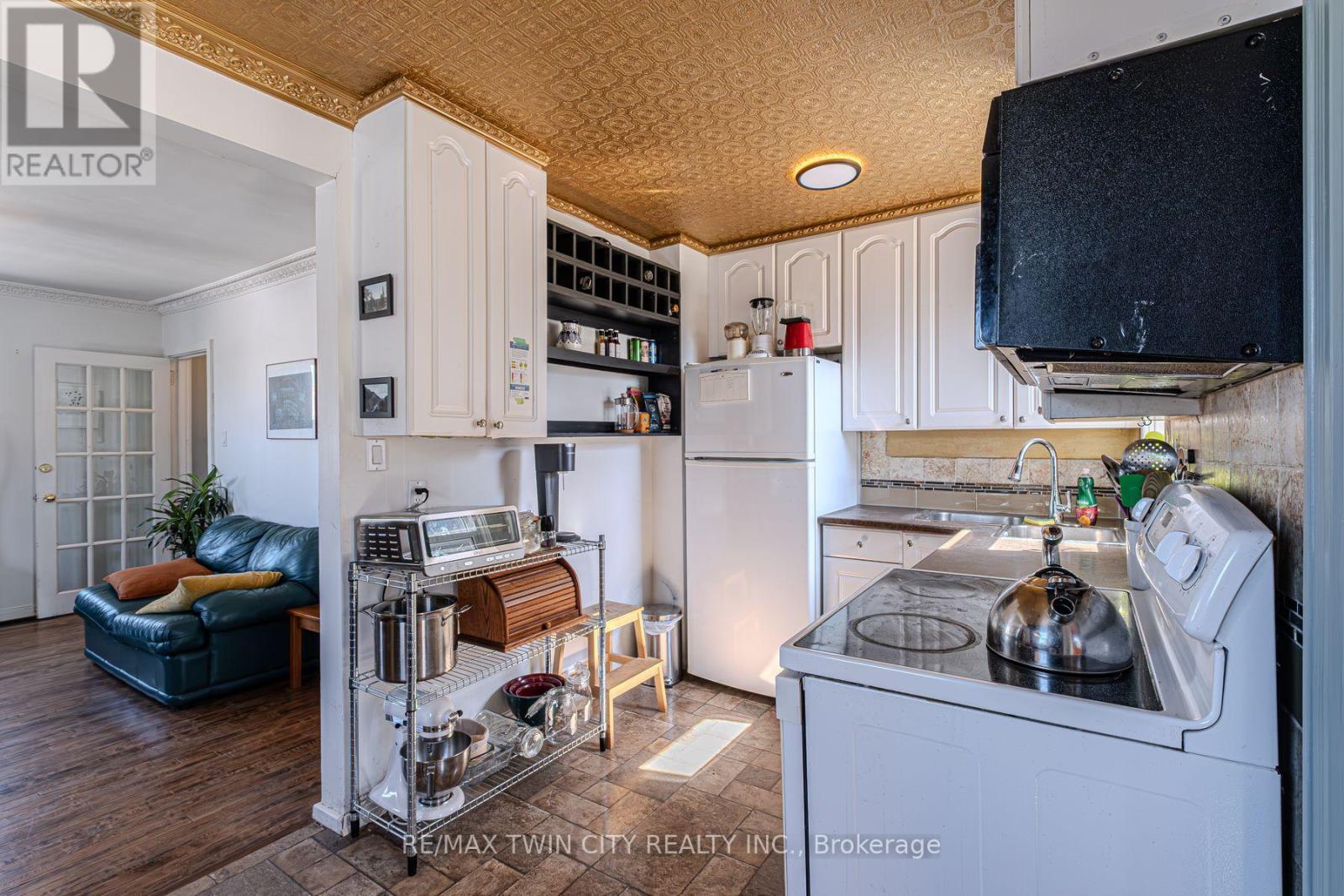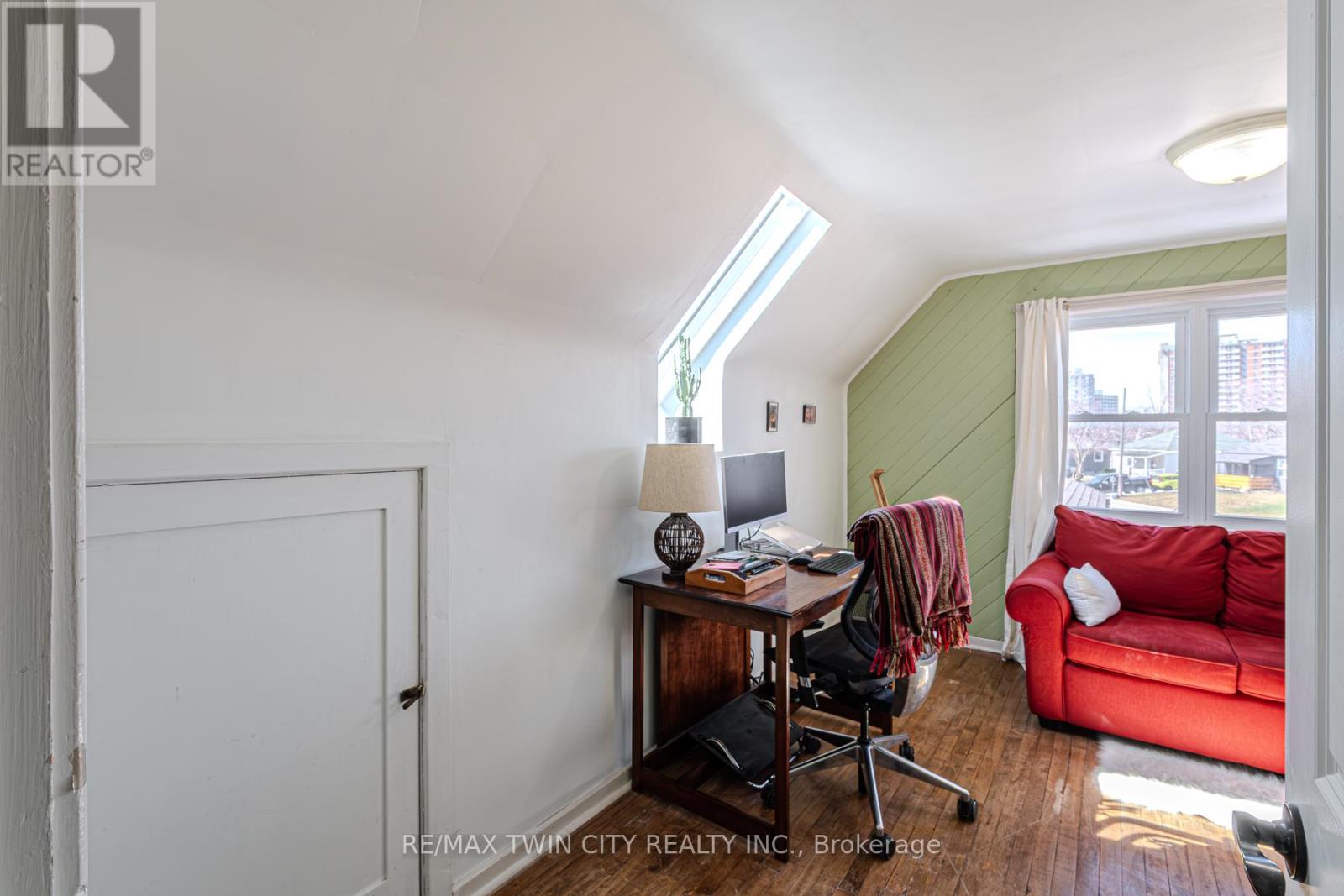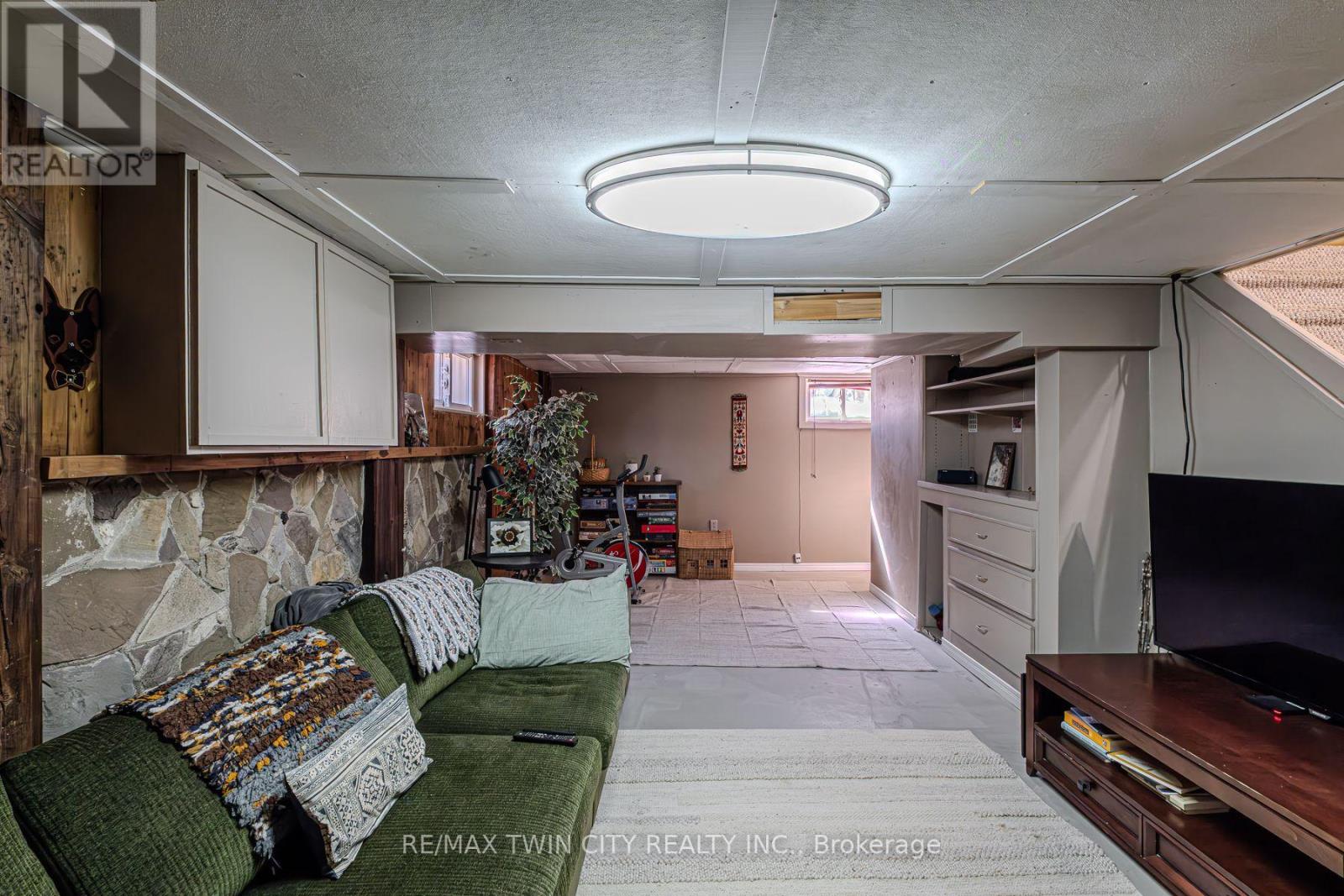$479,900
Set on a quiet, mature street, 45 Argyle Crescent is bright and well cared for offering 3 bedrooms, 2 full bathrooms, a full basement, and an oversized south facing backyard. Having full sun all day, this backyard is a hostesss dream for social gatherings, a quiet evening after work, or a spontaneous round of the dog zoomies. The open-concept kitchen, living, and dining room maximizes the homes square footage allowing daily living to flow with ease. And lets not forget about main floor laundry! Further, the versatile layout provides privacy and space between the primary bedroom on the main level and the upstairs bedrooms. Suitable for multigenerational families, older children, students, or a couple who just wishes to have main floor living. It is within walking distance to amenities including the downtown core, Niagara Transit Station, St. Catharines Farmers Market, Meridian Centre, FirstOntario Performing Arts Centre, and St. Catharines Golf & Country Club. Have errands to run or want to catch some rays? Hop in the car and arrive at the Fourth Ave Power Centre in 7 minutes, the Pen Centre in 5 minutes, or Port Dalhousie in 15 minutes. Talk about convenience and a true extension of your lifestyle! You will never run out of things to do. Are you an investor, student, or parent of a student? This quaint, cozy home is only a 6-minute drive to Brock University. Commute from home or charge competitive rent for students. Endless opportunity awaits at 45 Argyle Crescent. Book your private showing today! (id:54662)
Property Details
| MLS® Number | X12037737 |
| Property Type | Single Family |
| Community Name | 450 - E. Chester |
| Amenities Near By | Hospital, Public Transit, Place Of Worship |
| Community Features | Community Centre |
| Equipment Type | Water Heater |
| Features | Flat Site |
| Parking Space Total | 2 |
| Rental Equipment Type | Water Heater |
| Structure | Shed |
Building
| Bathroom Total | 2 |
| Bedrooms Above Ground | 3 |
| Bedrooms Total | 3 |
| Age | 51 To 99 Years |
| Appliances | Water Heater, Dryer, Microwave, Stove, Washer, Window Coverings, Refrigerator |
| Basement Development | Partially Finished |
| Basement Type | Full (partially Finished) |
| Construction Style Attachment | Detached |
| Cooling Type | Central Air Conditioning |
| Exterior Finish | Wood, Vinyl Siding |
| Fire Protection | Smoke Detectors |
| Foundation Type | Poured Concrete |
| Heating Fuel | Natural Gas |
| Heating Type | Forced Air |
| Stories Total | 2 |
| Size Interior | 700 - 1,100 Ft2 |
| Type | House |
| Utility Water | Municipal Water |
Parking
| No Garage |
Land
| Acreage | No |
| Land Amenities | Hospital, Public Transit, Place Of Worship |
| Sewer | Sanitary Sewer |
| Size Depth | 113 Ft ,1 In |
| Size Frontage | 50 Ft ,9 In |
| Size Irregular | 50.8 X 113.1 Ft |
| Size Total Text | 50.8 X 113.1 Ft |
| Zoning Description | R1 |
Interested in 45 Argyle Crescent, St. Catharines, Ontario L2P 2P6?
Kate French
Salesperson
515 Park Road N Unit B
Brantford, Ontario N3R 7K8
(519) 756-8111
(519) 756-9012
www.remaxtwincity.com/








































