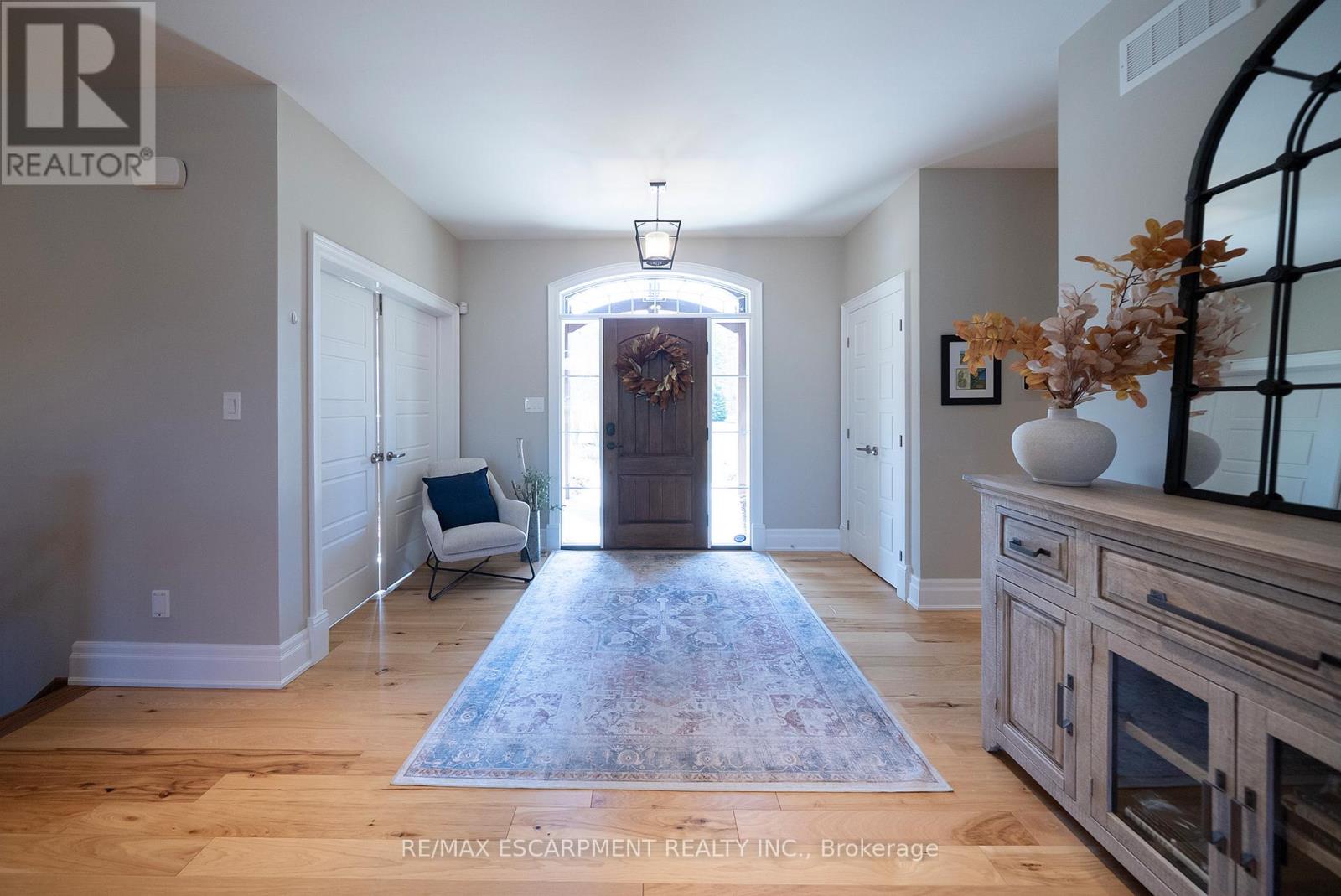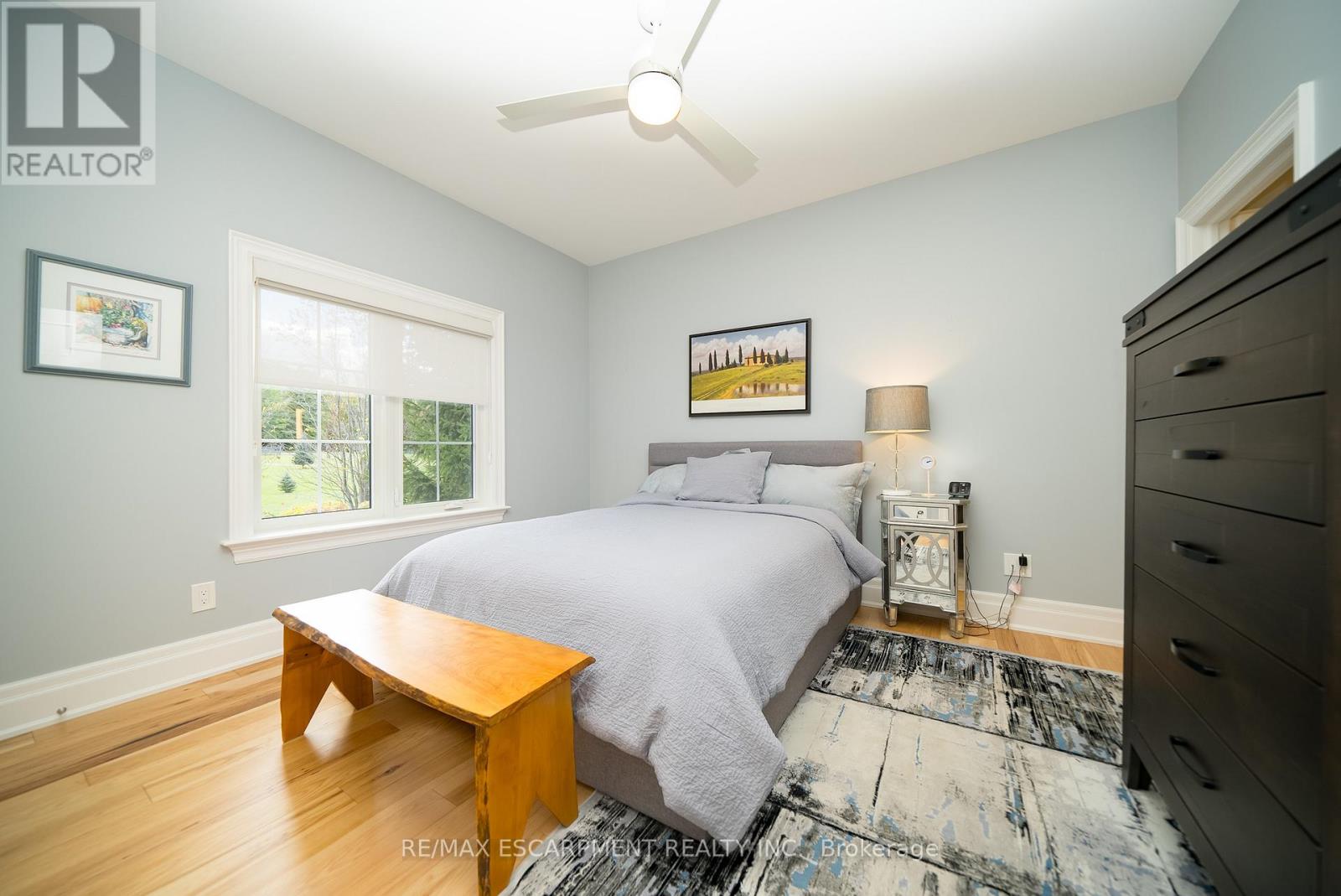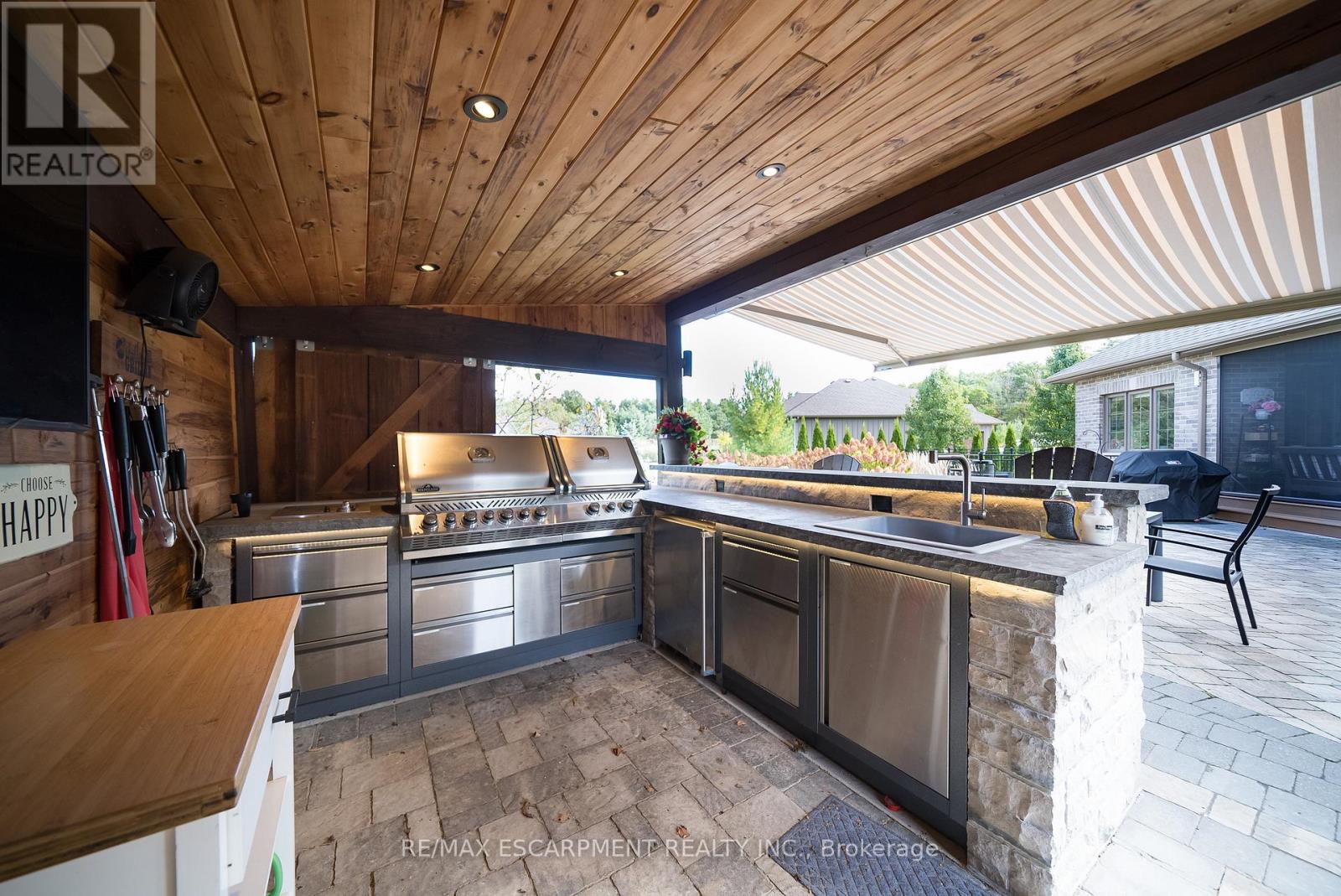$2,450,000
Welcome to 523 Blue Lake Road, an extraordinary custom-built bungalow set on a beautifully landscaped 1.52-acre lot in St. George. This luxurious property offers over 5,000 sq ft of finished living space including a complete 3 bedroom inlaw suite with private walk out, egress windows throughout. The main floor features 2 bedrooms, an office and 2.5 bathrooms, highlighted by a stunning great room with 13.5 ft vaulted ceilings lined with hand-milled pine beams and 5" Hickory scraped floors through primary living spaces. The custom kitchen includes a 7 ft Cambria quartz island, JennAir stainless steel appliances and a pot filler over the 36" induction range, with a walk-in pantry. A two-sided stone fireplace connects the dining room to the covered patio. The breakfast area opens to fully enclosed 3 season patio off the breakfast area, equipped with retractable screens and a mounted TV. The primary bedroom features 2 walk-in closets and a 4pc ensuite with double sinks and an 8 ft glass-enclosed curbless rain shower. The second main floor bedroom also has its own private ensuite. The main floor is complete with a laundry room and a mudroom with direct access to an oversized 2-car garage. The lower level offers 3 bedrooms, 2 full baths, a chefs kitchen with a 10 ft Cambria quartz island and a media room with a custom built-in linear fireplace. Additional amenities include a home gym, a laundry area and radiant in-floor heating throughout. Outdoors, enjoy the dual Napoleon grills in the fully equipped outdoor kitchen, perfect for entertaining beneath the 16ft retractable awning. This home also boasts geothermal heating & cooling and a detached propane-heated garage at the back of the property. With extensive interlock pathways, custom firepits, and Lutron Bluetooth-controlled lighting throughout, Generac whole home generator, this property is the epitome of refined country living, minutes from highways, schools & amenities. (id:54662)
Property Details
| MLS® Number | X12037496 |
| Property Type | Single Family |
| Community Name | South Dumfries |
| Community Features | School Bus |
| Features | Irregular Lot Size, Lighting, Sump Pump, In-law Suite |
| Parking Space Total | 26 |
| Structure | Porch, Patio(s) |
Building
| Bathroom Total | 5 |
| Bedrooms Above Ground | 2 |
| Bedrooms Below Ground | 3 |
| Bedrooms Total | 5 |
| Age | 6 To 15 Years |
| Amenities | Fireplace(s) |
| Appliances | Barbeque, Garage Door Opener Remote(s), Oven - Built-in, Central Vacuum, Water Heater, Water Purifier, Water Softener, Water Treatment, Dishwasher, Dryer, Garage Door Opener, Hood Fan, Stove, Washer, Window Coverings, Wine Fridge, Refrigerator |
| Architectural Style | Bungalow |
| Basement Development | Finished |
| Basement Type | Full (finished) |
| Construction Status | Insulation Upgraded |
| Construction Style Attachment | Detached |
| Cooling Type | Ventilation System |
| Exterior Finish | Brick, Stone |
| Fireplace Present | Yes |
| Fireplace Total | 2 |
| Foundation Type | Poured Concrete |
| Half Bath Total | 1 |
| Heating Type | Radiant Heat |
| Stories Total | 1 |
| Size Interior | 2,500 - 3,000 Ft2 |
| Type | House |
| Utility Power | Generator |
Parking
| Attached Garage | |
| Garage |
Land
| Acreage | No |
| Landscape Features | Landscaped |
| Sewer | Septic System |
| Size Depth | 460 Ft ,2 In |
| Size Frontage | 143 Ft ,2 In |
| Size Irregular | 143.2 X 460.2 Ft |
| Size Total Text | 143.2 X 460.2 Ft|1/2 - 1.99 Acres |
| Zoning Description | A |
Interested in 523 Blue Lake Road, Brant, Ontario N0E 1N0?
Andrew Peter Evans
Salesperson
325 Fairview Dr Unit 4b
Brantford, Ontario L3R 2X3
(905) 304-3303


















































