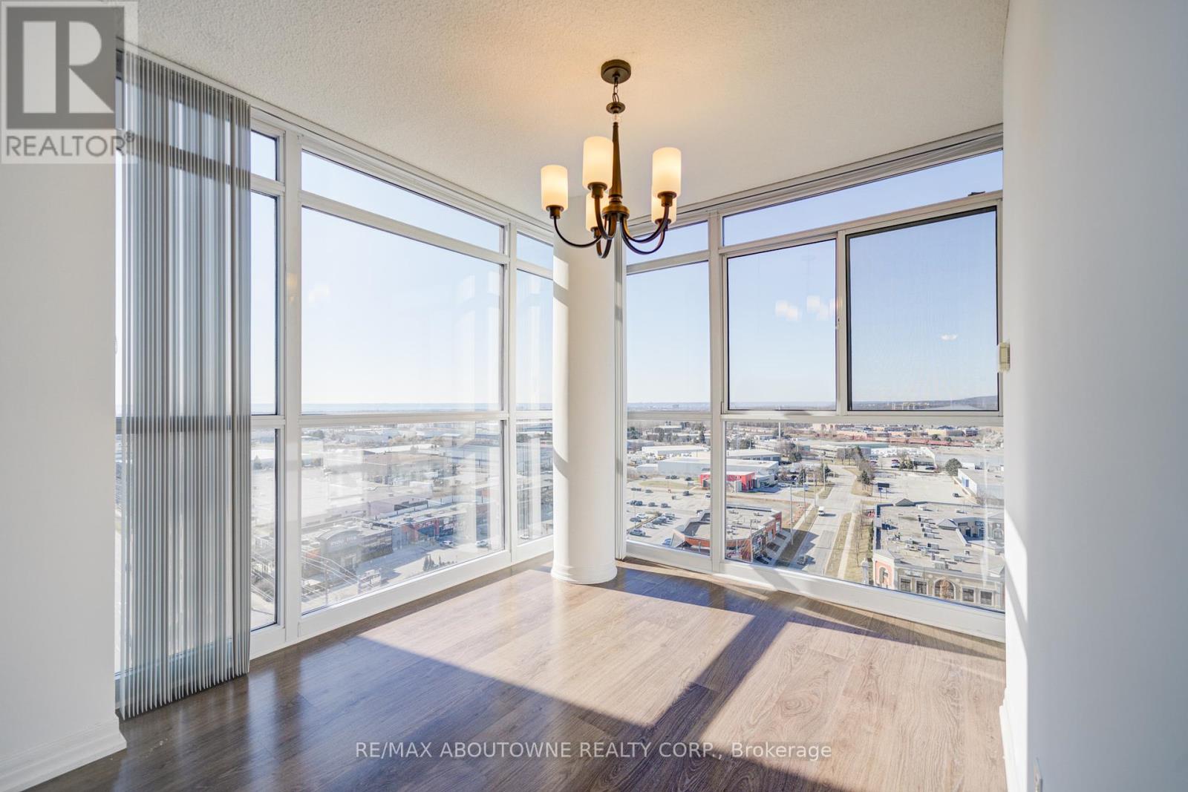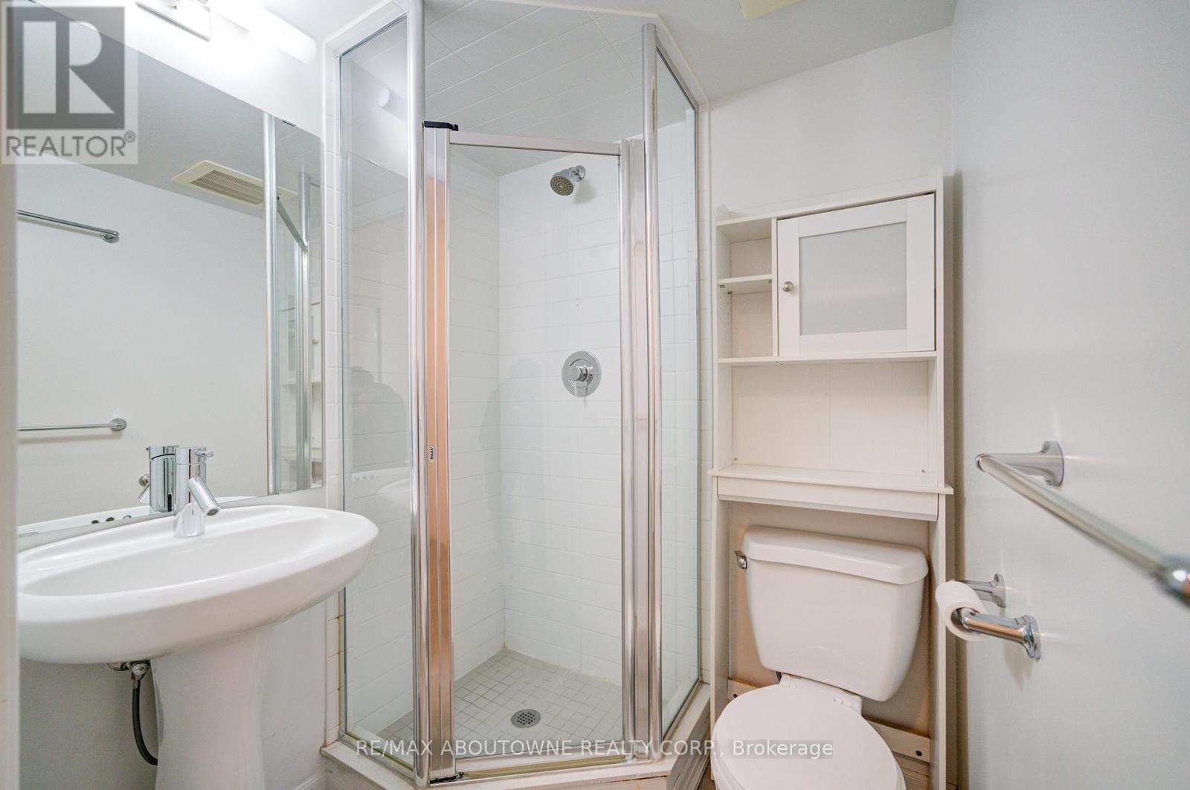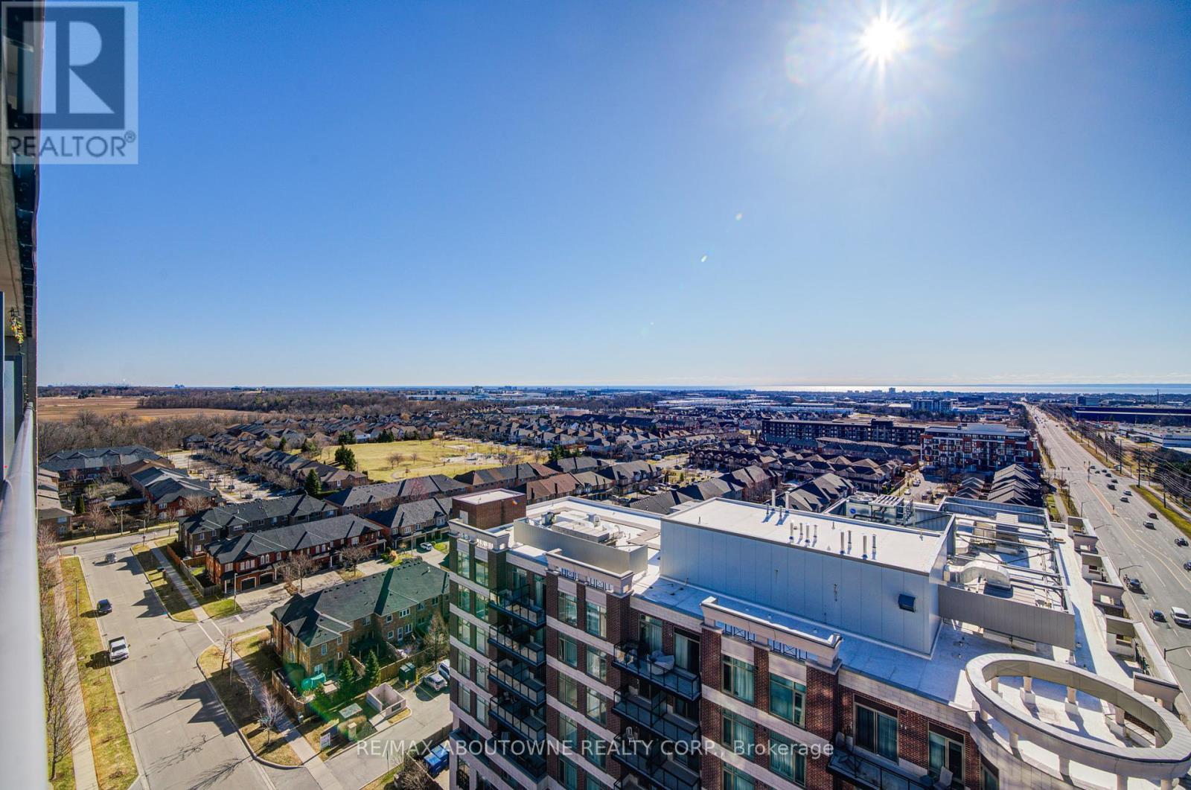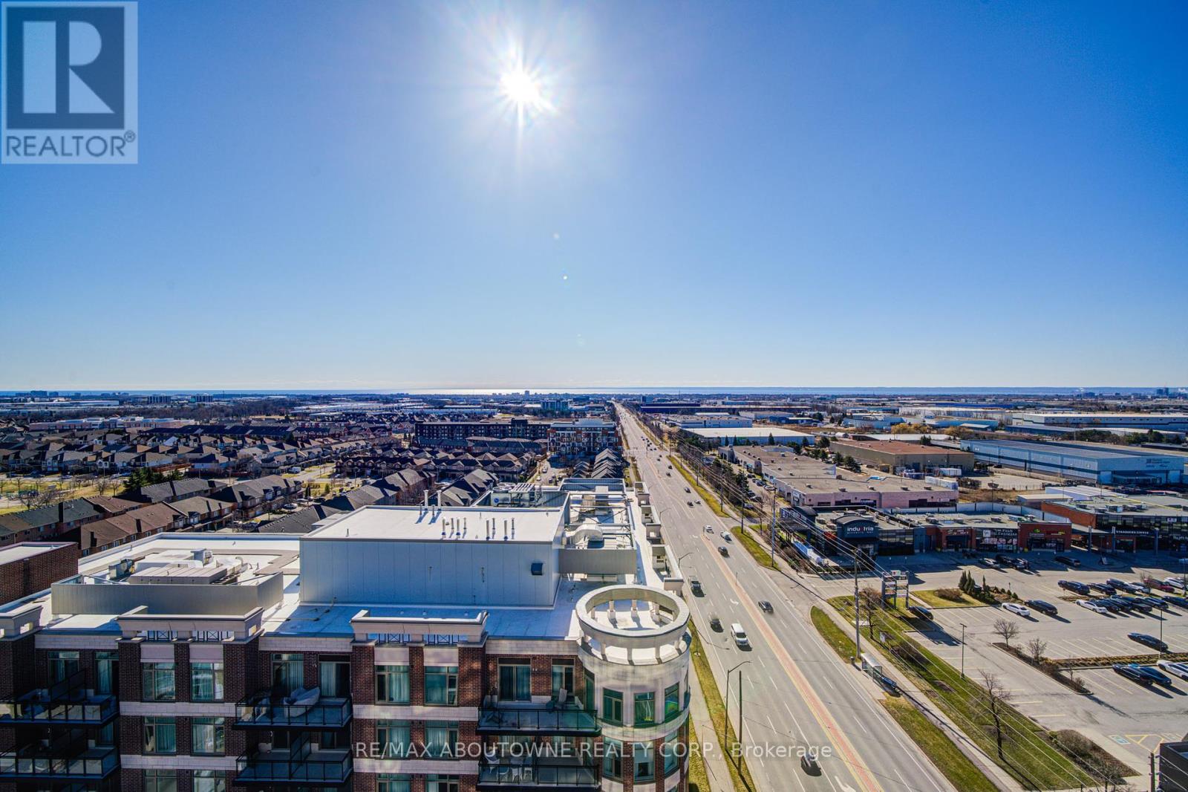$629,000Maintenance, Heat, Water, Common Area Maintenance
$913.70 Monthly
Maintenance, Heat, Water, Common Area Maintenance
$913.70 MonthlyBright 2 Bed 2 Bath + Den Corner Unit With Lake & Escarpment Views. Featuring An Open Concept Layout With Engineered Flooring Throughout, Floor-To-Ceiling Windows, Large Kitchen With Granite Countertops, Long Breakfast Bar & Tile Backsplash. Located In A High-End Condo Building Steps From All Groceries, Shopping, Restaurants, Transit And Close To Highways And Go Network. Heat & Water Included. Two desired Parallel parking Spaces & 1 Locker. (id:54662)
Property Details
| MLS® Number | W12035788 |
| Property Type | Single Family |
| Community Name | Uptown |
| Amenities Near By | Hospital, Park, Public Transit, Schools |
| Community Features | Pet Restrictions, Community Centre |
| Features | Balcony |
| Parking Space Total | 2 |
Building
| Bathroom Total | 2 |
| Bedrooms Above Ground | 2 |
| Bedrooms Below Ground | 1 |
| Bedrooms Total | 3 |
| Age | 16 To 20 Years |
| Amenities | Security/concierge, Exercise Centre, Recreation Centre, Visitor Parking, Storage - Locker |
| Appliances | Dryer, Stove, Washer, Refrigerator |
| Cooling Type | Central Air Conditioning |
| Exterior Finish | Brick |
| Heating Fuel | Natural Gas |
| Heating Type | Forced Air |
| Size Interior | 900 - 999 Ft2 |
| Type | Apartment |
Parking
| Underground | |
| Garage |
Land
| Acreage | No |
| Land Amenities | Hospital, Park, Public Transit, Schools |
Interested in 1604 - 1940 Ironstone Drive, Burlington, Ontario L7L 0E4?
Jiajia Zhu
Salesperson
1235 North Service Rd W #100d
Oakville, Ontario L6M 3G5
(905) 338-9000





































