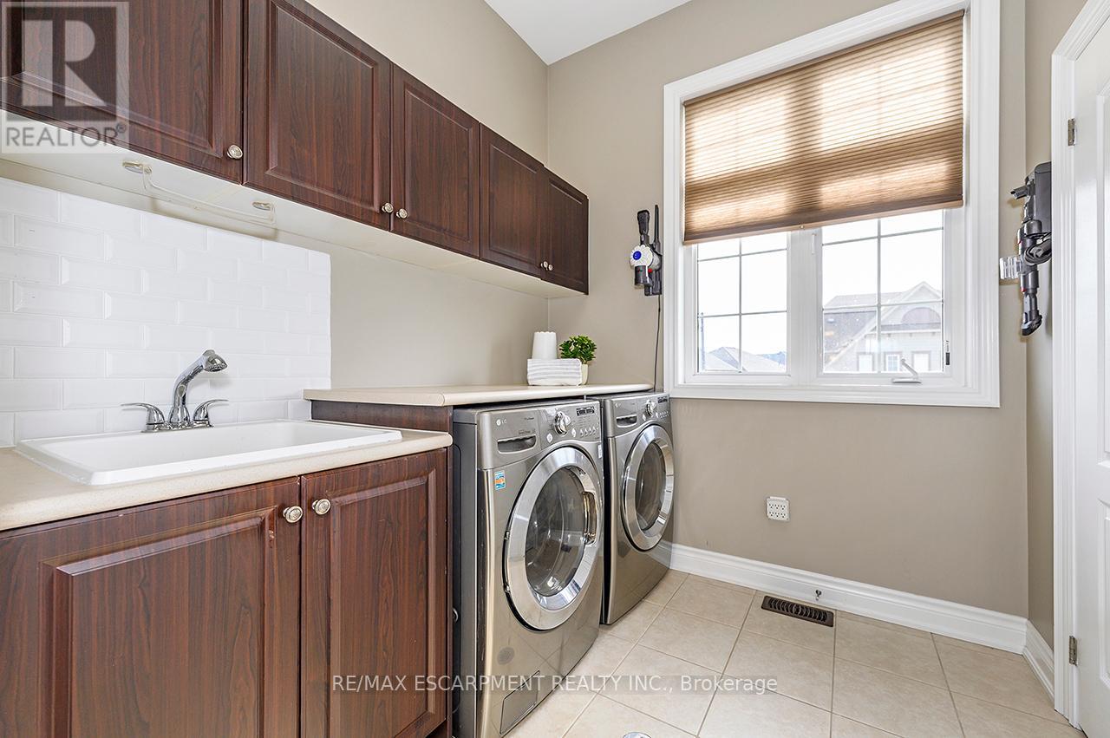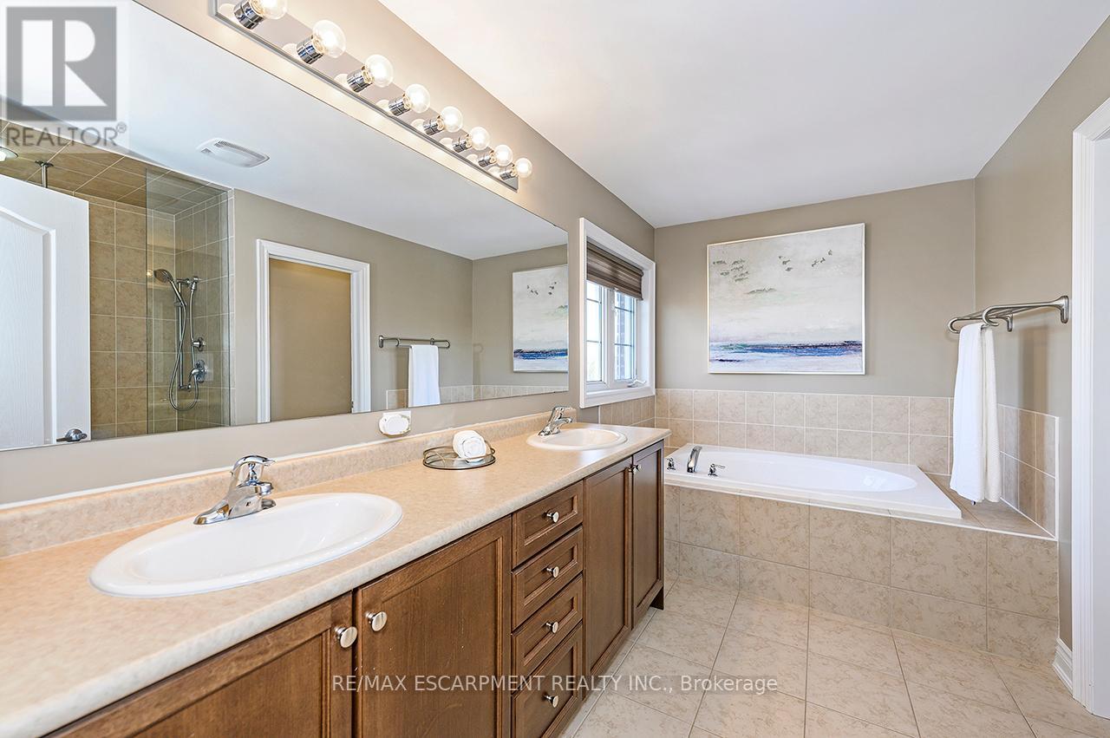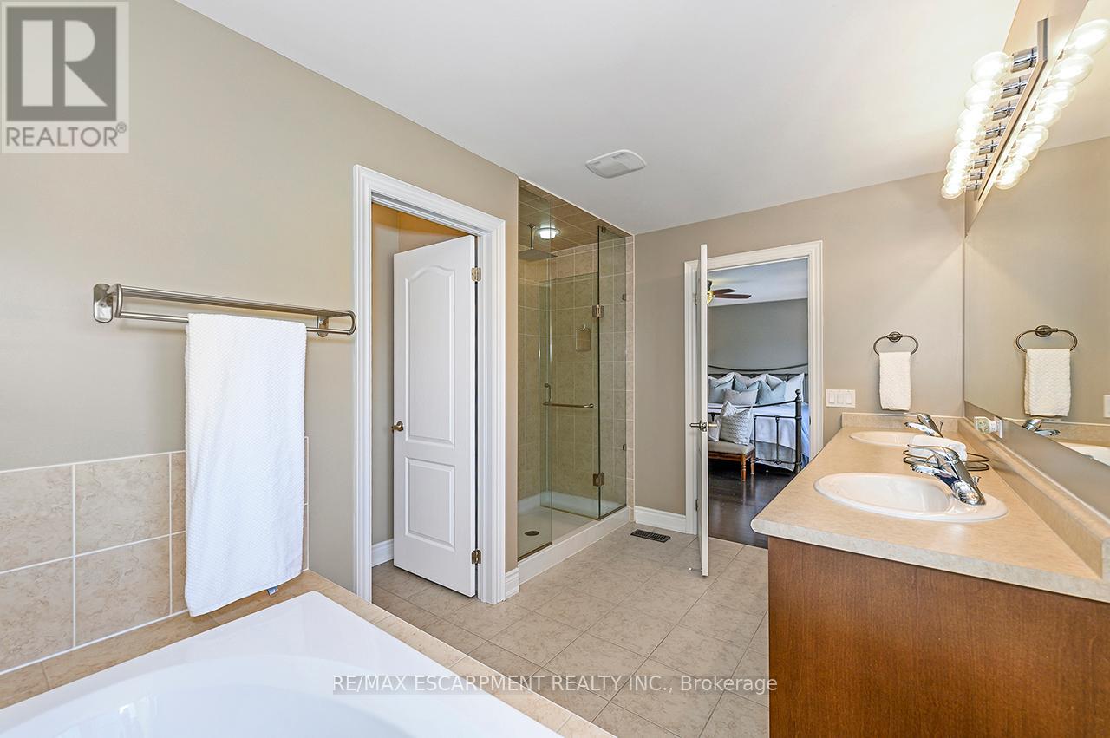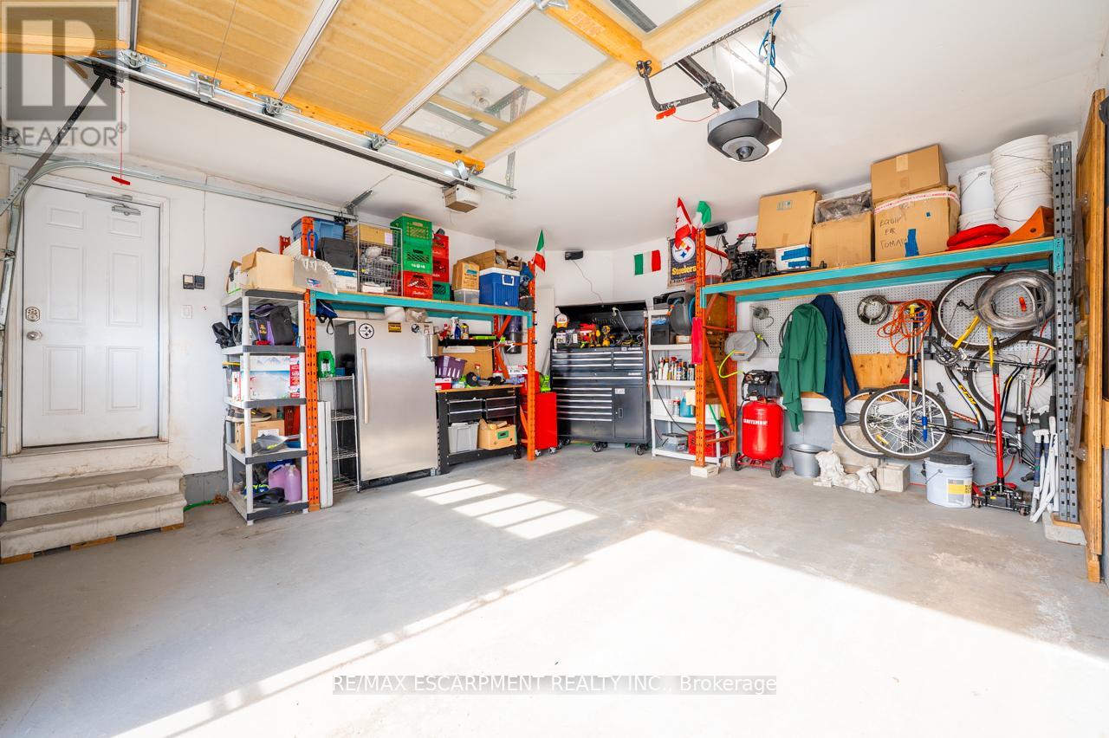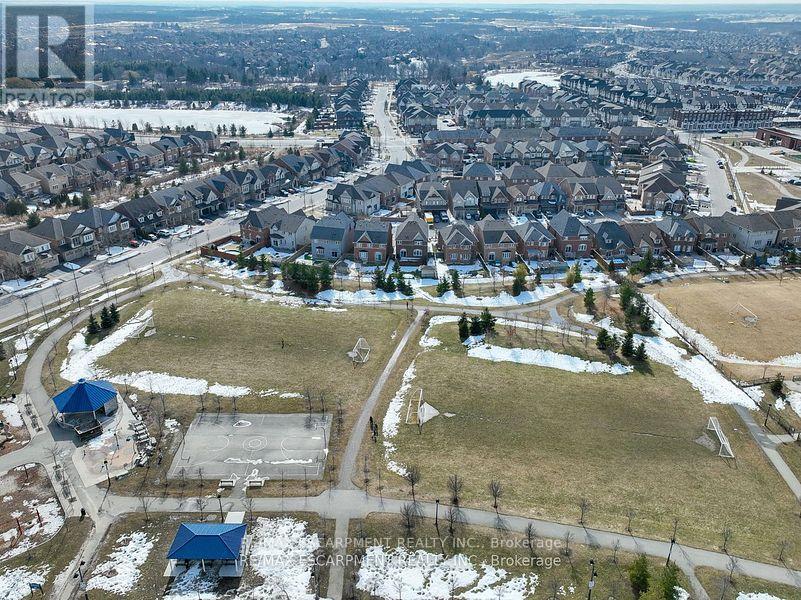$1,289,000
Welcome to this absolutely stunning 2500 sq ft Coscorp Juniper model, a home where pride of ownership is evident in every detail. Nestled on the highly sought-after Waterville Way, this exceptional property backs onto serene Dennison Park, offering beautiful, unobstructed views. From the moment you arrive, the gorgeous stamped concrete driveway leads you into a grand foyer, setting the tone for the entire home. The solid oak staircase invites you into an open-concept main floor with gleaming hardwood flooring throughout, creating a seamless flow between spaces. The luxurious chefs kitchen is a true highlight, featuring rich cabinetry, sleek stainless steel appliances, and an expansive island with stunning granite countertops. The kitchen overlooks the spacious dining and living areas, which include a cozy gas fireplace, perfect for entertaining or quiet relaxation. Step outside from the eat-in kitchen to an oversized deck, beautifully constructed and ideal for enjoying breathtaking park views and outdoor gatherings. Upstairs, the bright and airy second level offers a well-appointed laundry room, a grand family room, and a master suite that is nothing short of a retreat. The suite includes a large his-and-hers walk-in closet and a luxurious 5-piece ensuite with a glass shower and water closet. Two generously sized additional bedrooms and a stylish 3-piece bath complete the second level. The impeccably designed outdoor space includes an elegantly hardscaped backyard with a beautiful garden, providing the perfect setting for entertaining or quiet outdoor enjoyment. A charming 10 x 12 shed offers extra storage space. Additional features such as an in-ground sprinkler system, alarm system with exterior front camera, and a welcoming front entry provide peace of mind and convenience. This home is ideally located just minutes from major highways (HWY 10, 410, 407, and 401), as well as a variety of amenities, parks, and schools. (id:54662)
Property Details
| MLS® Number | W12035081 |
| Property Type | Single Family |
| Neigbourhood | SouthFields Village |
| Community Name | Rural Caledon |
| Amenities Near By | Park, Schools |
| Community Features | Community Centre |
| Equipment Type | Water Heater |
| Parking Space Total | 4 |
| Rental Equipment Type | Water Heater |
| Structure | Deck, Shed |
Building
| Bathroom Total | 3 |
| Bedrooms Above Ground | 3 |
| Bedrooms Total | 3 |
| Age | 6 To 15 Years |
| Amenities | Fireplace(s) |
| Appliances | Garage Door Opener Remote(s), Central Vacuum, Alarm System, Dishwasher, Dryer, Stove, Washer, Window Coverings, Refrigerator |
| Basement Type | Full |
| Construction Style Attachment | Detached |
| Cooling Type | Central Air Conditioning |
| Exterior Finish | Brick |
| Fire Protection | Alarm System, Security System |
| Fireplace Present | Yes |
| Foundation Type | Poured Concrete |
| Half Bath Total | 1 |
| Heating Fuel | Natural Gas |
| Heating Type | Forced Air |
| Stories Total | 2 |
| Size Interior | 2,000 - 2,500 Ft2 |
| Type | House |
| Utility Water | Municipal Water |
Parking
| Attached Garage | |
| Garage |
Land
| Acreage | No |
| Land Amenities | Park, Schools |
| Landscape Features | Lawn Sprinkler |
| Sewer | Sanitary Sewer |
| Size Depth | 108 Ft ,8 In |
| Size Frontage | 36 Ft ,4 In |
| Size Irregular | 36.4 X 108.7 Ft |
| Size Total Text | 36.4 X 108.7 Ft|under 1/2 Acre |
Interested in 90 Waterville Way, Caledon, Ontario L7C 3P2?
Todd William Barker
Broker
www.thepreferredpair.com/
www.facebook.com/ThePreferredPairRealEstate
2180 Itabashi Way #4b
Burlington, Ontario L7M 5A5
(905) 639-7676
(905) 681-9908
www.remaxescarpment.com/





















