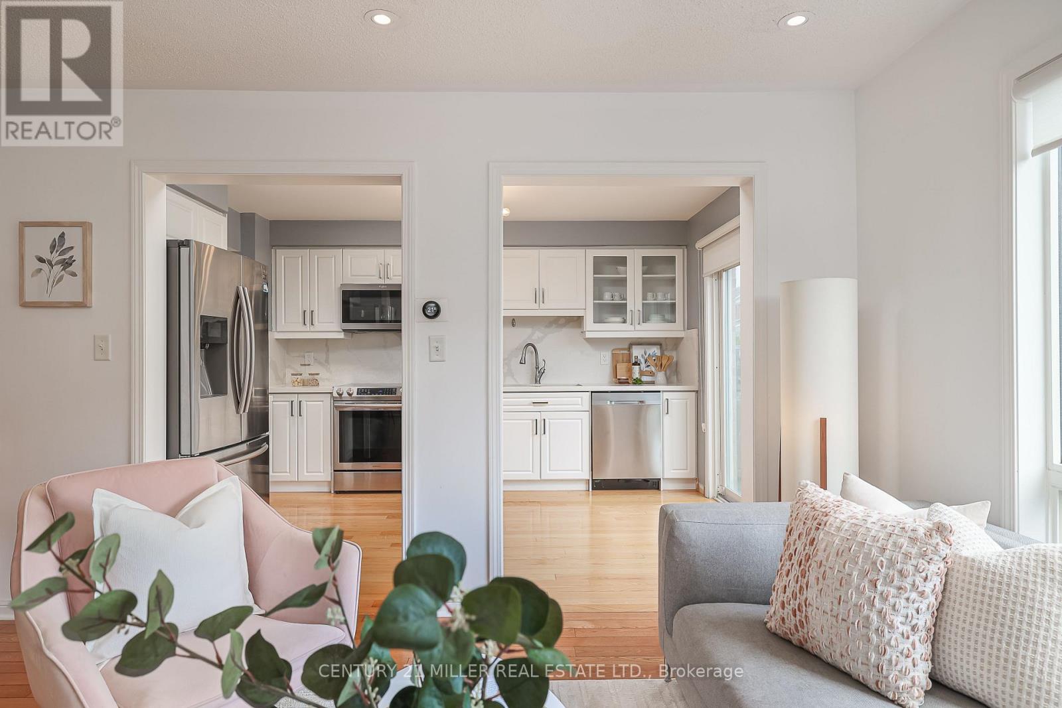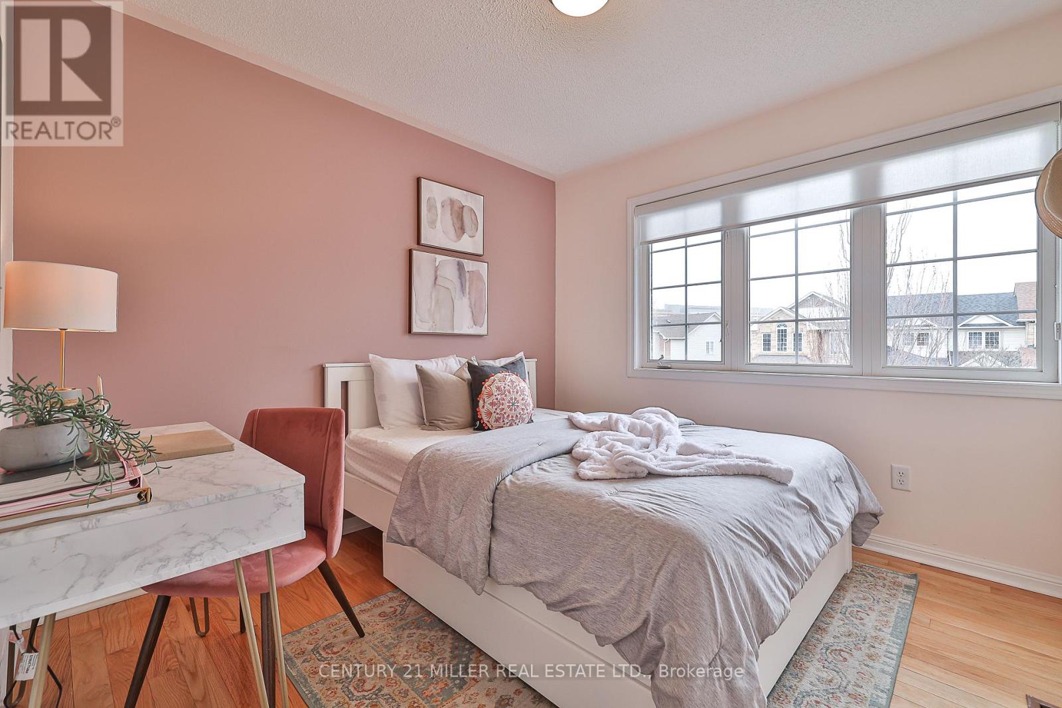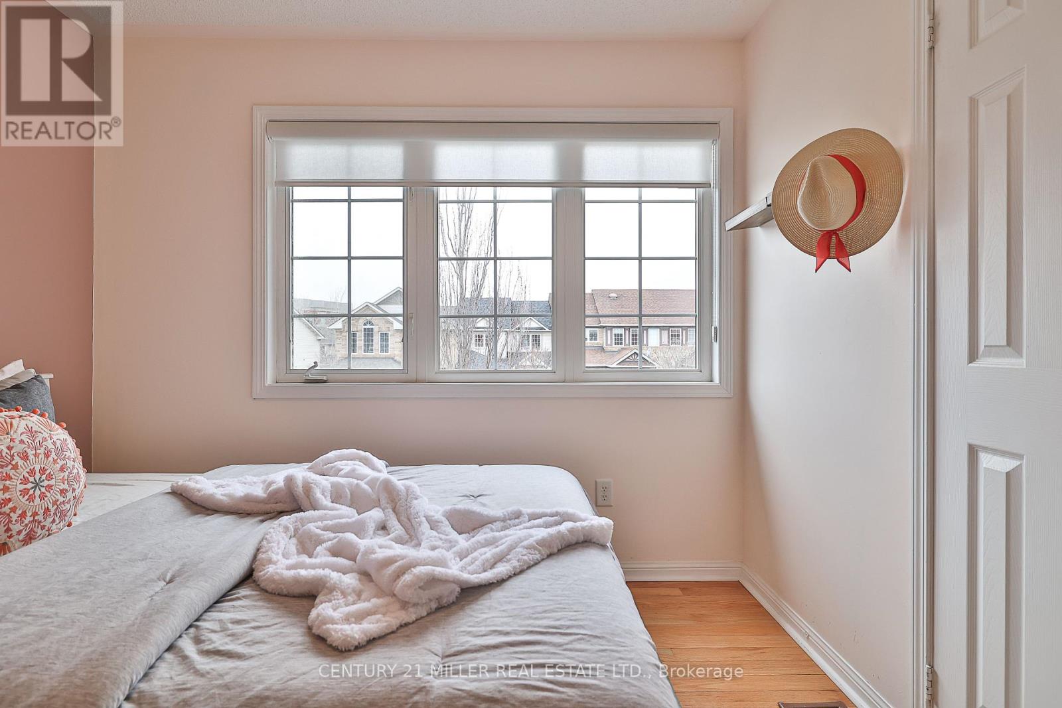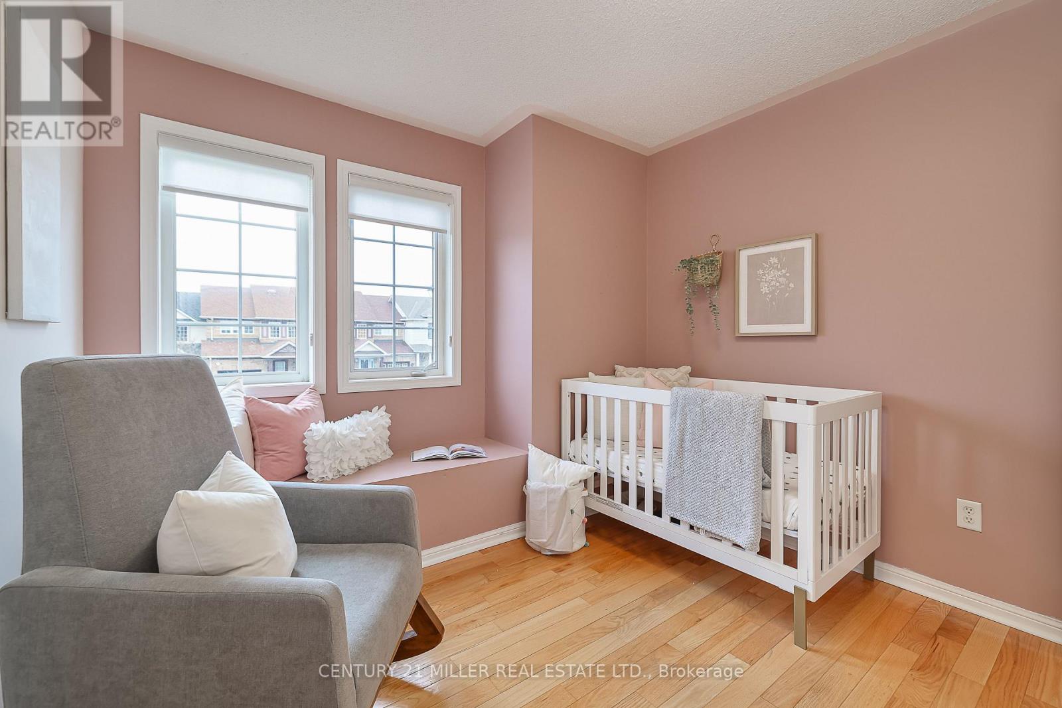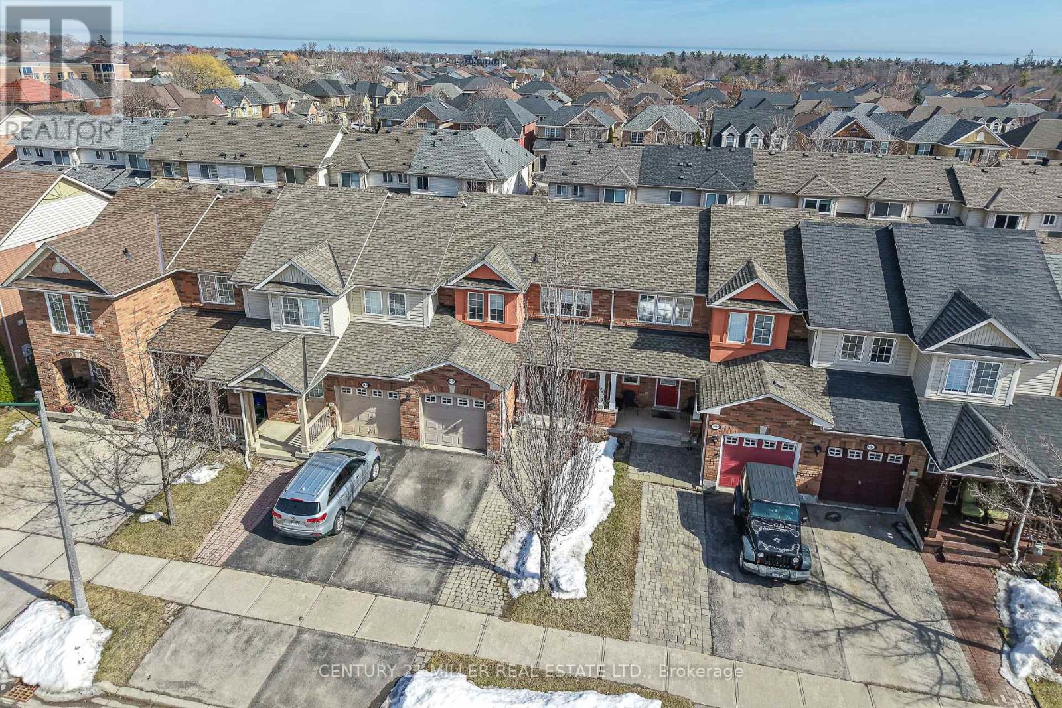$1,099,000
Nestled in highly desirable Westmount, this fabulous fully updated 3-bedroom freehold townhome is perfect for first-time buyers or a young family! The bright, open-concept living space boasts hardwood flooring throughout, pot lighting, and a solid oak staircase. The beautifully renovated white kitchen features quartz countertops, stainless steel appliances, a stylish backsplash, and a convenient pantry. Enjoy seamless indoor-outdoor living with a walkout to your private backyard and patio, an ideal space for relaxing or entertaining! Upstairs, the spacious primary bedroom offers a walk-in closet and ensuite privileges, while two additional well-sized bedrooms and a beautifully renovated 4-piece bathroom complete the level. The basement, with a 3-piece rough-in, is ready for your personal touch! This home is located in one of Oakville's best school districts, within walking distance to two elementary schools and a high school. Just minutes from parks, trails, major highways, the Bronte GO Station, and Oakville Trafalgar Memorial Hospital, this is a prime location with everything at your fingertips. This Gem is Move-in ready, packed with upgrades and in an unbeatable location don't miss this one! (id:54662)
Property Details
| MLS® Number | W12034940 |
| Property Type | Single Family |
| Community Name | 1019 - WM Westmount |
| Equipment Type | None |
| Parking Space Total | 2 |
| Rental Equipment Type | None |
Building
| Bathroom Total | 2 |
| Bedrooms Above Ground | 3 |
| Bedrooms Total | 3 |
| Age | 16 To 30 Years |
| Appliances | Water Heater, Dishwasher, Dryer, Stove, Washer, Window Coverings, Refrigerator |
| Basement Development | Unfinished |
| Basement Type | N/a (unfinished) |
| Construction Style Attachment | Attached |
| Cooling Type | Central Air Conditioning |
| Exterior Finish | Brick |
| Foundation Type | Poured Concrete |
| Half Bath Total | 1 |
| Heating Fuel | Natural Gas |
| Heating Type | Forced Air |
| Stories Total | 2 |
| Size Interior | 1,100 - 1,500 Ft2 |
| Type | Row / Townhouse |
| Utility Water | Municipal Water |
Parking
| Attached Garage | |
| Garage |
Land
| Acreage | No |
| Sewer | Sanitary Sewer |
| Size Depth | 82 Ft |
| Size Frontage | 23 Ft |
| Size Irregular | 23 X 82 Ft |
| Size Total Text | 23 X 82 Ft |
| Zoning Description | Rm1 |
Interested in 2490 Appalachain Drive, Oakville, Ontario L6M 4S3?

Veronica Almeida Hurtado
Salesperson
(905) 330-9521
www.veronicaalmeidahomes.com/
www.facebook.com/veronicaalmeidahomes/
209 Speers Rd Unit 10
Oakville, Ontario L6K 2E9
(905) 845-9180
(905) 845-7674


















