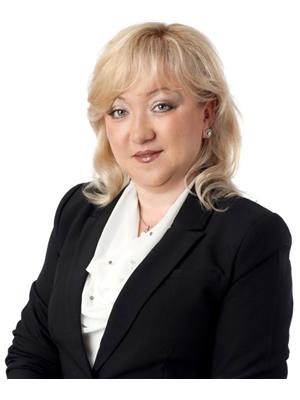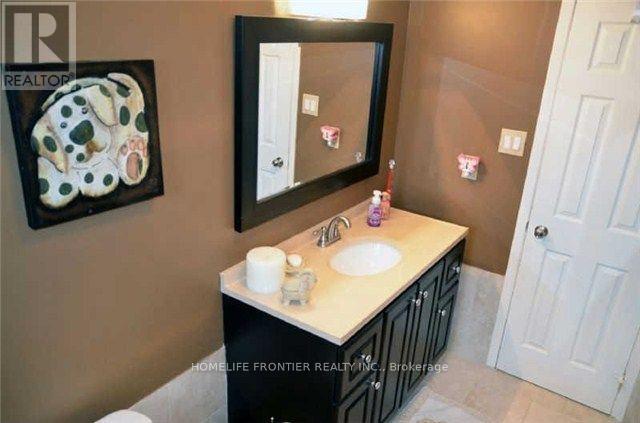$3,900 Monthly
Welcome To This Beautiful Detached Home In Bolton's South Hill. Large South Hill 4Br Beauty On 52+ Ft Wide Lot! Excellent Layout With Very Spacious Bedrooms And Closets. bright Kitchen With Granite Counters, Ceramic backSplash, Glass Door Oak Cabinetry, Garden Door. Marble Trim Gas fireplace, Separate living room & Separate Formal French Door dining room Provide For Excellent Privacy. spacious, bright Kitchen And Family Room Both Walk-Out To Nicely Landscaped Yard With Wood Deck. Close To Schools, Shopping, Parks, Rec Centre. This Is A Must See! (id:54662)
Property Details
| MLS® Number | W12034732 |
| Property Type | Single Family |
| Community Name | Bolton East |
| Amenities Near By | Park, Public Transit, Schools |
| Features | Carpet Free |
| Parking Space Total | 6 |
Building
| Bathroom Total | 3 |
| Bedrooms Above Ground | 4 |
| Bedrooms Total | 4 |
| Appliances | Dishwasher, Dryer, Stove, Washer, Refrigerator |
| Basement Development | Unfinished |
| Basement Type | Partial (unfinished) |
| Construction Style Attachment | Detached |
| Cooling Type | Central Air Conditioning |
| Exterior Finish | Brick |
| Fireplace Present | Yes |
| Flooring Type | Ceramic, Hardwood |
| Foundation Type | Concrete |
| Half Bath Total | 1 |
| Heating Fuel | Natural Gas |
| Heating Type | Forced Air |
| Stories Total | 2 |
| Size Interior | 2,500 - 3,000 Ft2 |
| Type | House |
| Utility Water | Municipal Water |
Parking
| Attached Garage | |
| Garage |
Land
| Acreage | No |
| Fence Type | Fenced Yard |
| Land Amenities | Park, Public Transit, Schools |
| Sewer | Sanitary Sewer |
| Size Depth | 110 Ft |
| Size Frontage | 52 Ft ,9 In |
| Size Irregular | 52.8 X 110 Ft |
| Size Total Text | 52.8 X 110 Ft |
Interested in 62 Royal Terrace Crescent, Caledon, Ontario L7E 1N7?

Elena Shapiro
Salesperson
www.elenashapiro.com
7620 Yonge Street Unit 400
Thornhill, Ontario L4J 1V9
(416) 218-8800
(416) 218-8807
















