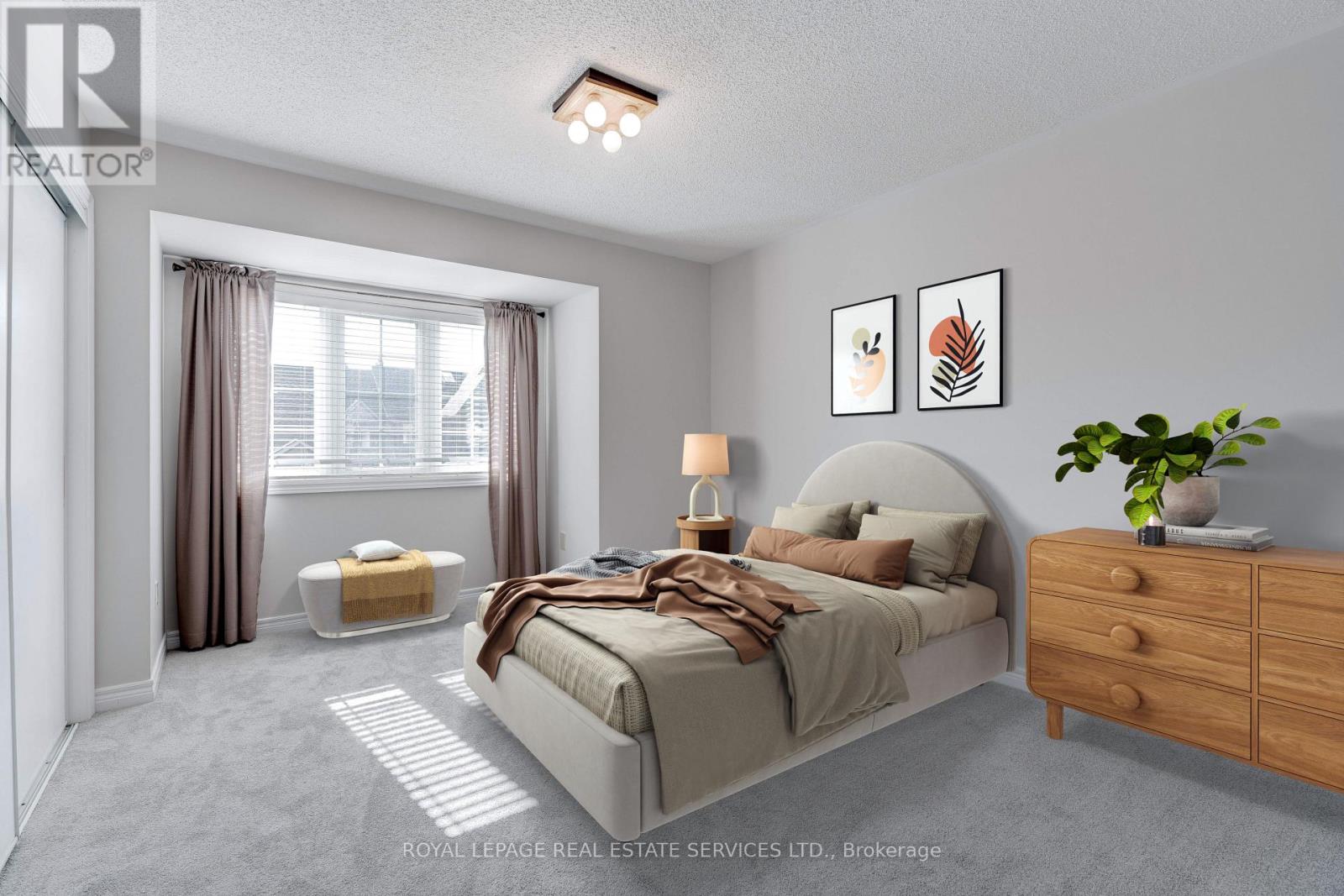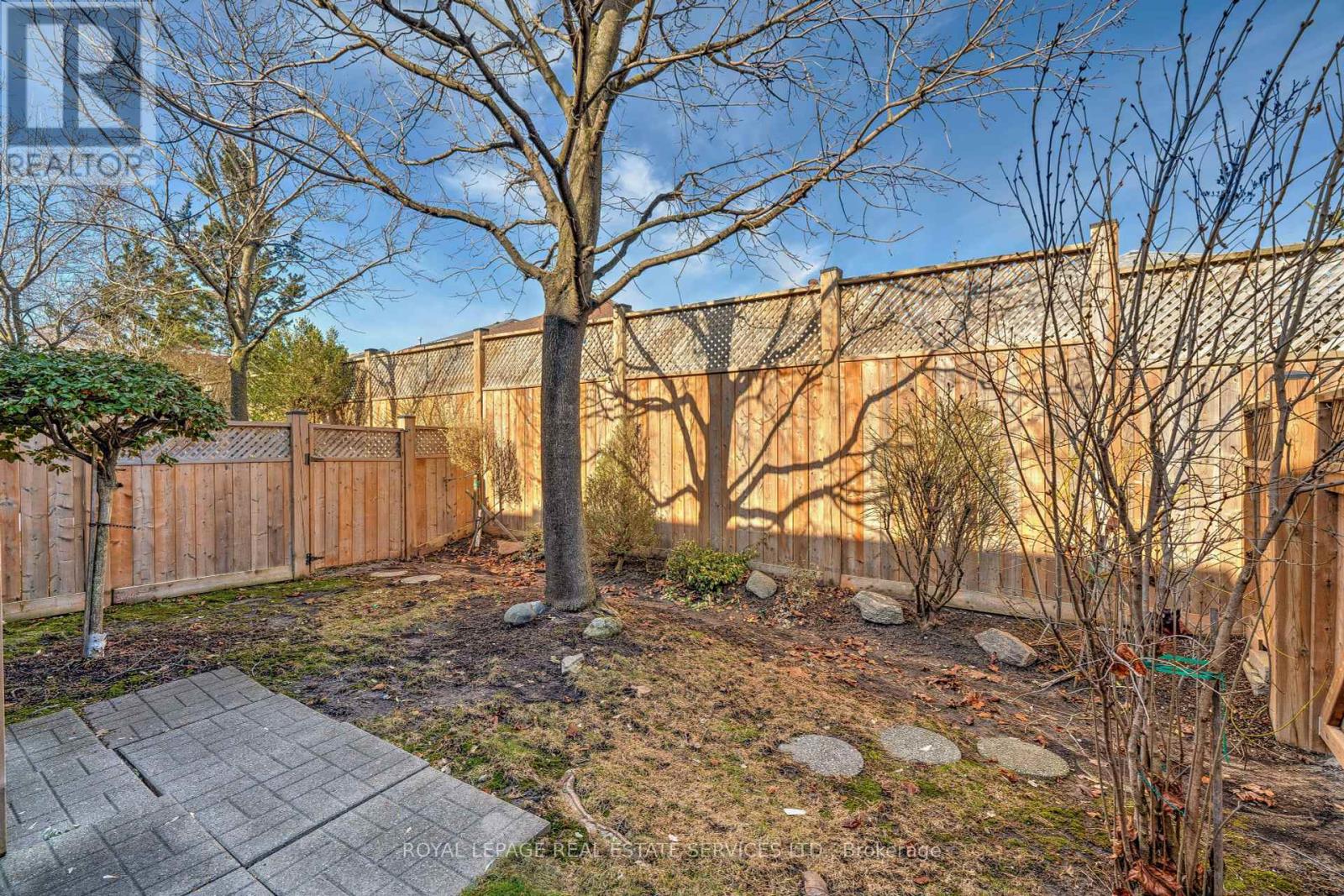$969,900Maintenance, Common Area Maintenance, Insurance, Parking
$541 Monthly
Maintenance, Common Area Maintenance, Insurance, Parking
$541 MonthlyThis beautiful 3 bedroom end-unit townhouse is located in a quiet enclave in Central Erin Mills. Perfect for families, this impeccably maintained complex has a private playground and outdoor pool for your enjoyment. The main floor has an inviting open-concept layout, featuring a bright and spacious living and dining room with gleaming hardwood floors and large windows that flood the space with natural light. The well-appointed kitchen and breakfast area is equipped with extra pantry cabinets, ample counter space and a sliding glass door walk-out to the charming back yard BBQ deck and patio. The second floor has 3 bedrooms, including the spacious primary with a walk-in closet and 6pc ensuite bath, and all with brand new broadloom. There is also an extra-large linen closet for plenty of storage space. The finished basement extends the living space with a cozy recreation room, complete with a natural gas fireplace and new broadloom flooring. The laundry room has a laundry sink and faucet, with ample room for additional storage space and a hobby room or workshop. Ideally located, this exceptional home is just minutes from public transit, major highways, Credit Valley Hospital, schools, shopping centres, and scenic walking trails. Freshly painted and with new broadloom throughout the second and lower level. Maintenance fees include lawn care, snow removal, windows, doors & roof. Don't miss the opportunity to call this beautiful townhouse yours! (id:54662)
Property Details
| MLS® Number | W12033852 |
| Property Type | Single Family |
| Neigbourhood | Sheridan Homelands |
| Community Name | Central Erin Mills |
| Amenities Near By | Hospital, Park, Public Transit, Schools |
| Community Features | Pet Restrictions |
| Equipment Type | Water Heater |
| Parking Space Total | 4 |
| Rental Equipment Type | Water Heater |
| Structure | Deck, Porch, Patio(s) |
Building
| Bathroom Total | 3 |
| Bedrooms Above Ground | 3 |
| Bedrooms Total | 3 |
| Age | 16 To 30 Years |
| Amenities | Visitor Parking, Fireplace(s) |
| Appliances | Garage Door Opener Remote(s), Central Vacuum, Water Heater, Dryer, Stove, Washer, Refrigerator |
| Basement Development | Finished |
| Basement Type | Full (finished) |
| Cooling Type | Central Air Conditioning |
| Exterior Finish | Brick |
| Fireplace Present | Yes |
| Fireplace Total | 1 |
| Flooring Type | Hardwood, Tile, Carpeted |
| Foundation Type | Poured Concrete |
| Half Bath Total | 1 |
| Heating Fuel | Natural Gas |
| Heating Type | Forced Air |
| Stories Total | 2 |
| Size Interior | 1,600 - 1,799 Ft2 |
| Type | Row / Townhouse |
Parking
| Attached Garage | |
| Garage |
Land
| Acreage | No |
| Land Amenities | Hospital, Park, Public Transit, Schools |
| Landscape Features | Landscaped |
Interested in 93 - 5662 Glen Erin Drive, Mississauga, Ontario L5M 6C4?
Todd Pilatzke
Salesperson
251 North Service Rd #102
Oakville, Ontario L6M 3E7
(905) 338-3737
(905) 338-7351
Bill Schiavone
Salesperson
www.schiavonediamond.com/
251 North Service Rd #102
Oakville, Ontario L6M 3E7
(905) 338-3737
(905) 338-7351


















































