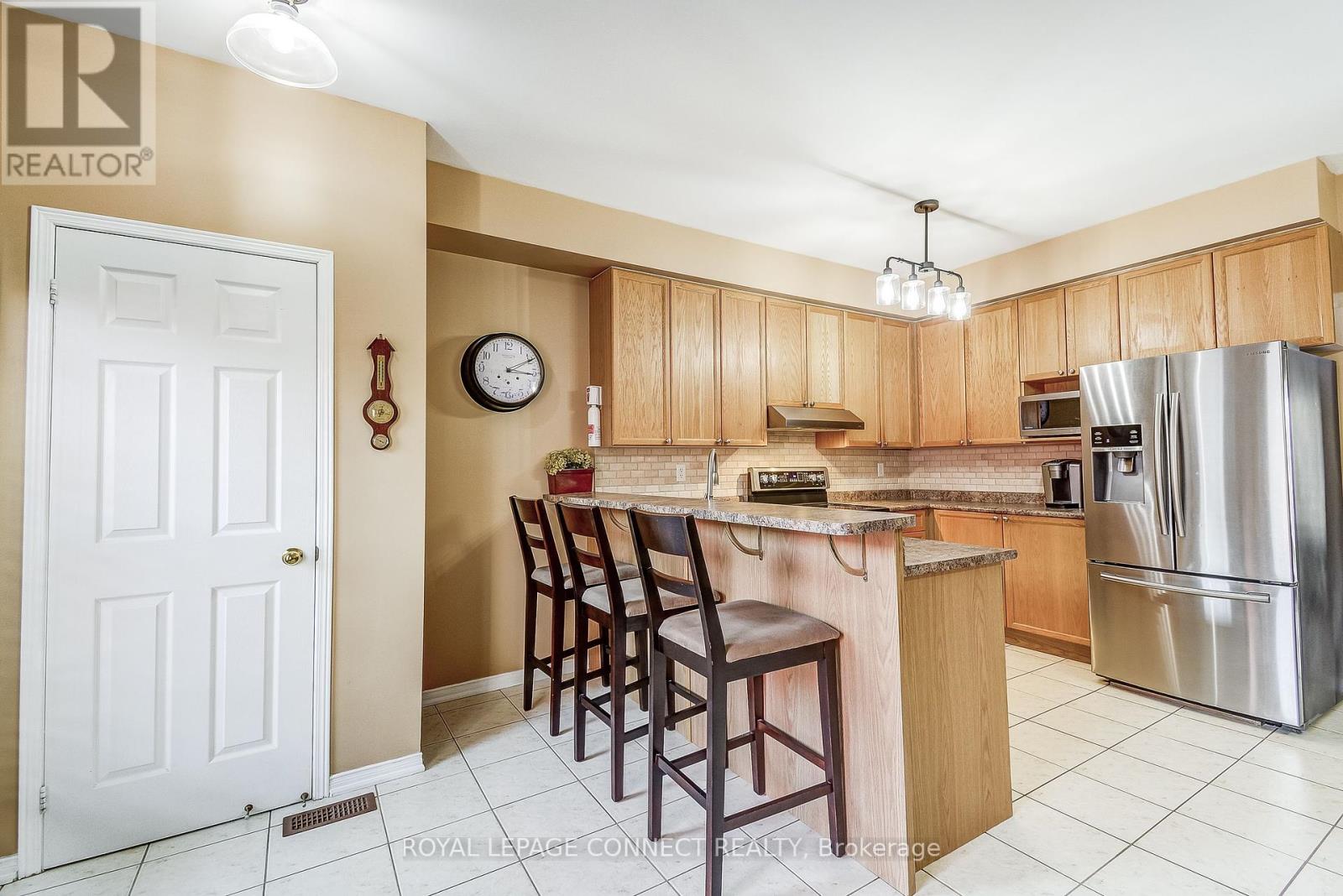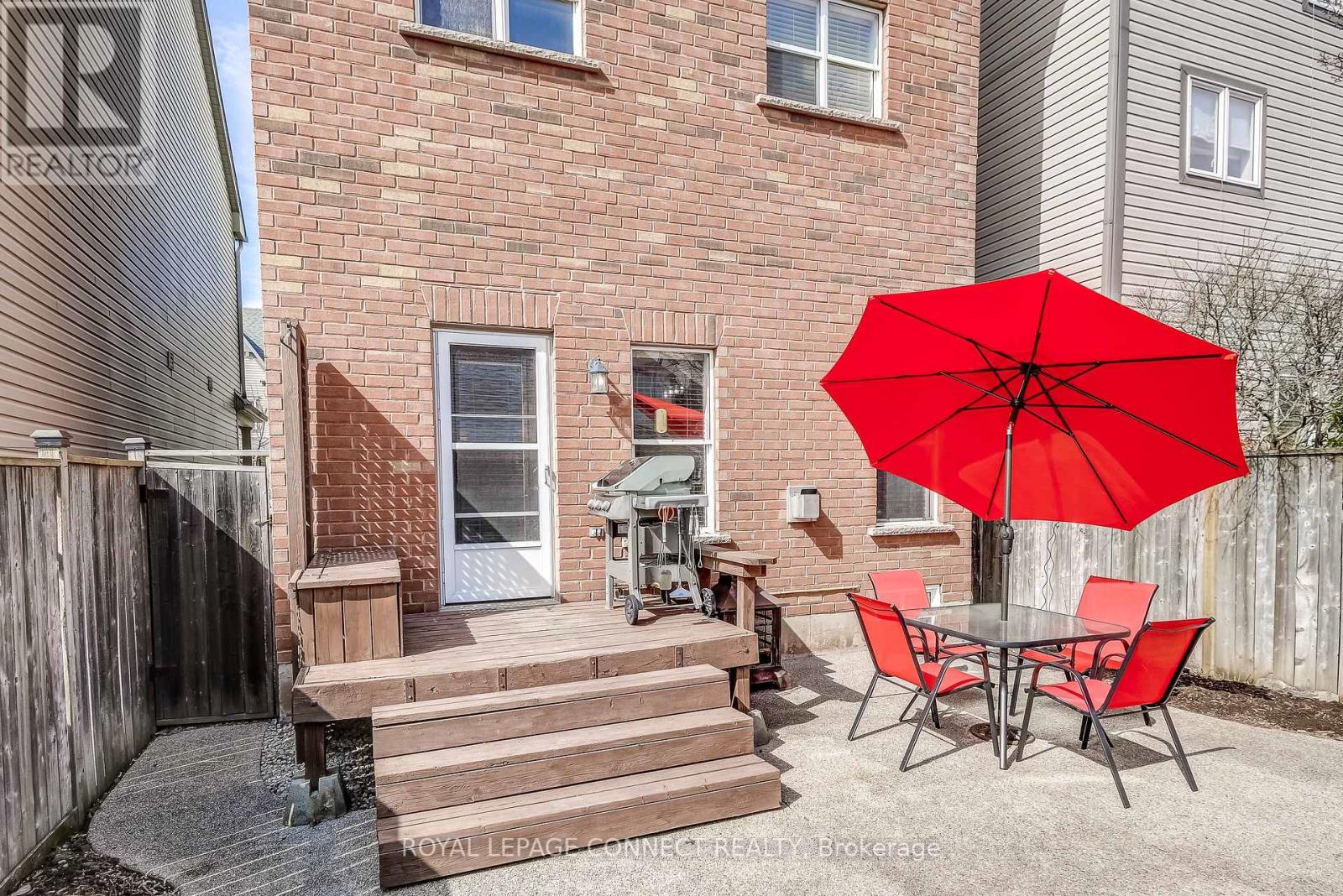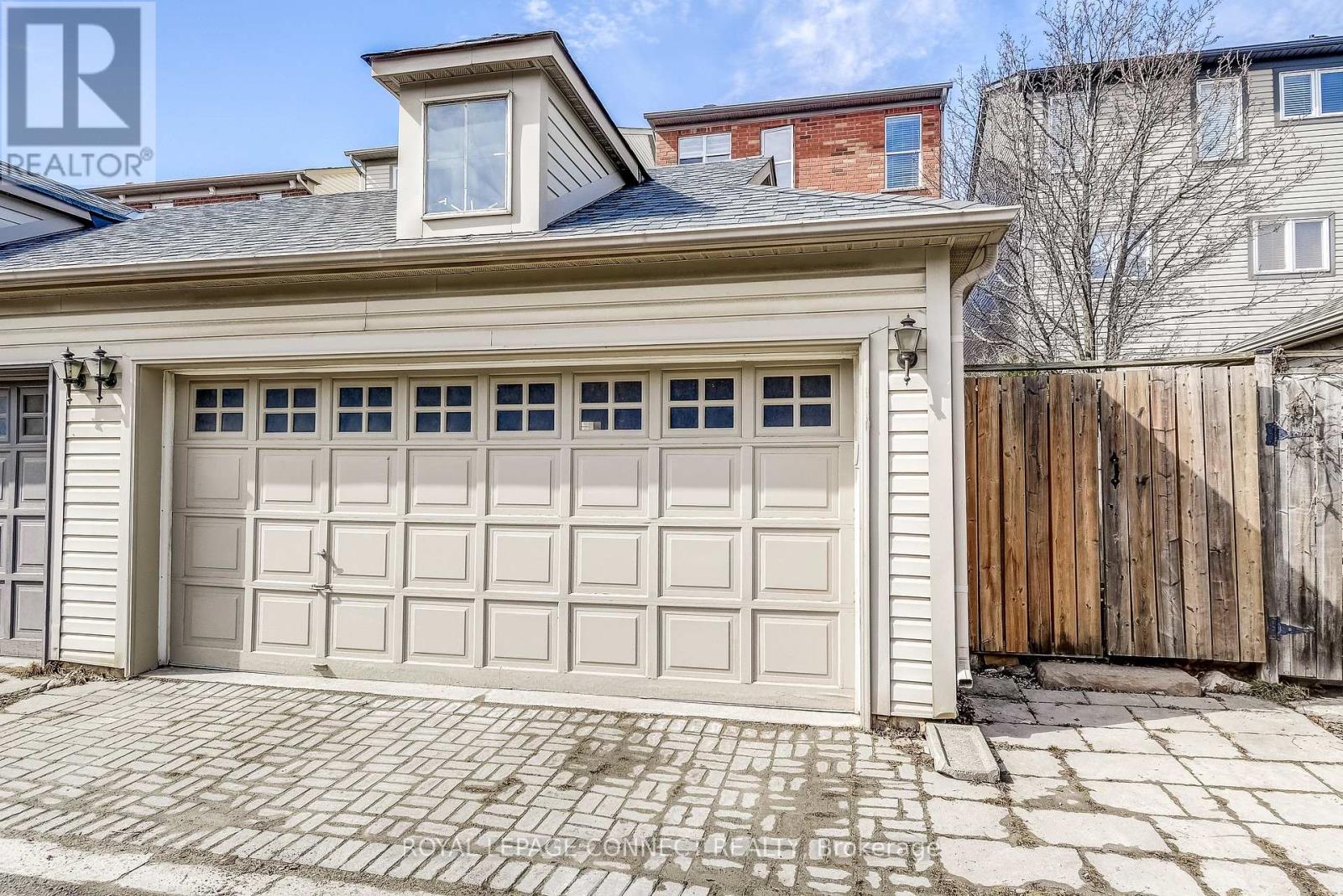$1,270,000
Uptown Core, Oakville Detached Brick 4 Bedroom, 3.5 Bath Home with 2 Primary Bedrooms! Beautifully Landscaped Front Garden & Patio. Step Inside this Thoughtfully Maintained 3-Storey Home & Discover its Functionality. On the 1st Floor, the Living Room & Open Concept Kitchen & Dining Room Provide Space for the Whole Family to Gather Together Over Good Food & Conversation. The 2nd Floor Has 3 Bedrooms & 2 Full Bathrooms, so if Your Family Includes a Teenager or Grandparents, They Can Have Their Own Ensuite Bathroom! Continue Up to the 3rd Floor to Find Mom & Dad's Private Retreat with 2 Walk-In Closets & a 4pc Ensuite. A Warm & Cozy Rec Room Expands the Living Space Further. The Detached Double Garage is Accessed Via the Backyard Patio. Having Such a Low Maintenance Fenced Backyard Means There is More Time for BBQing & Relaxing. It's the Perfect Home for a Busy Family On the Go! Convenient Location to Shops, Parks, Transit, Schools, Sheridan College & Highways 403 & 407. Luxury Vinyl Flooring 2nd & 3rd Fl - 2023, Carpet on Stairs - 2023, Kitchen Sink, Faucet & Backsplash - 2023, SS F/S/DW - 2020, Gas BBQ - 2020, Roof - 2019, AC - 2016, Furnace - 2011. No Parking on S Side of Littlewood in Front of House. (id:54662)
Property Details
| MLS® Number | W12033718 |
| Property Type | Single Family |
| Community Name | 1015 - RO River Oaks |
| Amenities Near By | Hospital, Park, Public Transit, Schools |
| Community Features | Community Centre |
| Features | Lane, Level |
| Parking Space Total | 2 |
| Structure | Deck |
Building
| Bathroom Total | 4 |
| Bedrooms Above Ground | 4 |
| Bedrooms Total | 4 |
| Age | 16 To 30 Years |
| Amenities | Fireplace(s) |
| Appliances | Garage Door Opener Remote(s), Central Vacuum, Water Heater, Dishwasher, Dryer, Freezer, Microwave, Hood Fan, Stove, Washer, Window Coverings, Refrigerator |
| Basement Development | Partially Finished |
| Basement Type | Full (partially Finished) |
| Construction Style Attachment | Detached |
| Cooling Type | Central Air Conditioning |
| Exterior Finish | Brick |
| Fireplace Present | Yes |
| Fireplace Total | 1 |
| Flooring Type | Hardwood, Ceramic, Vinyl, Carpeted |
| Foundation Type | Poured Concrete |
| Half Bath Total | 1 |
| Heating Fuel | Natural Gas |
| Heating Type | Forced Air |
| Stories Total | 3 |
| Size Interior | 2,000 - 2,500 Ft2 |
| Type | House |
| Utility Water | Municipal Water |
Parking
| Detached Garage | |
| Garage |
Land
| Acreage | No |
| Fence Type | Fenced Yard |
| Land Amenities | Hospital, Park, Public Transit, Schools |
| Landscape Features | Landscaped |
| Sewer | Sanitary Sewer |
| Size Depth | 92 Ft ,8 In |
| Size Frontage | 25 Ft ,4 In |
| Size Irregular | 25.4 X 92.7 Ft |
| Size Total Text | 25.4 X 92.7 Ft |
Interested in 242 Littlewood Drive, Oakville, Ontario L6H 7K1?

Dianne Kerr
Salesperson
(888) 766-4456
diannekerr.com/
www.facebook.com/DianneKerrHomes/
www.linkedin.com/in/diannekerrhomes/
335 Bayly Street West
Ajax, Ontario L1S 6M2
(905) 427-6522
(905) 427-6524
www.royallepageconnect.com


















































