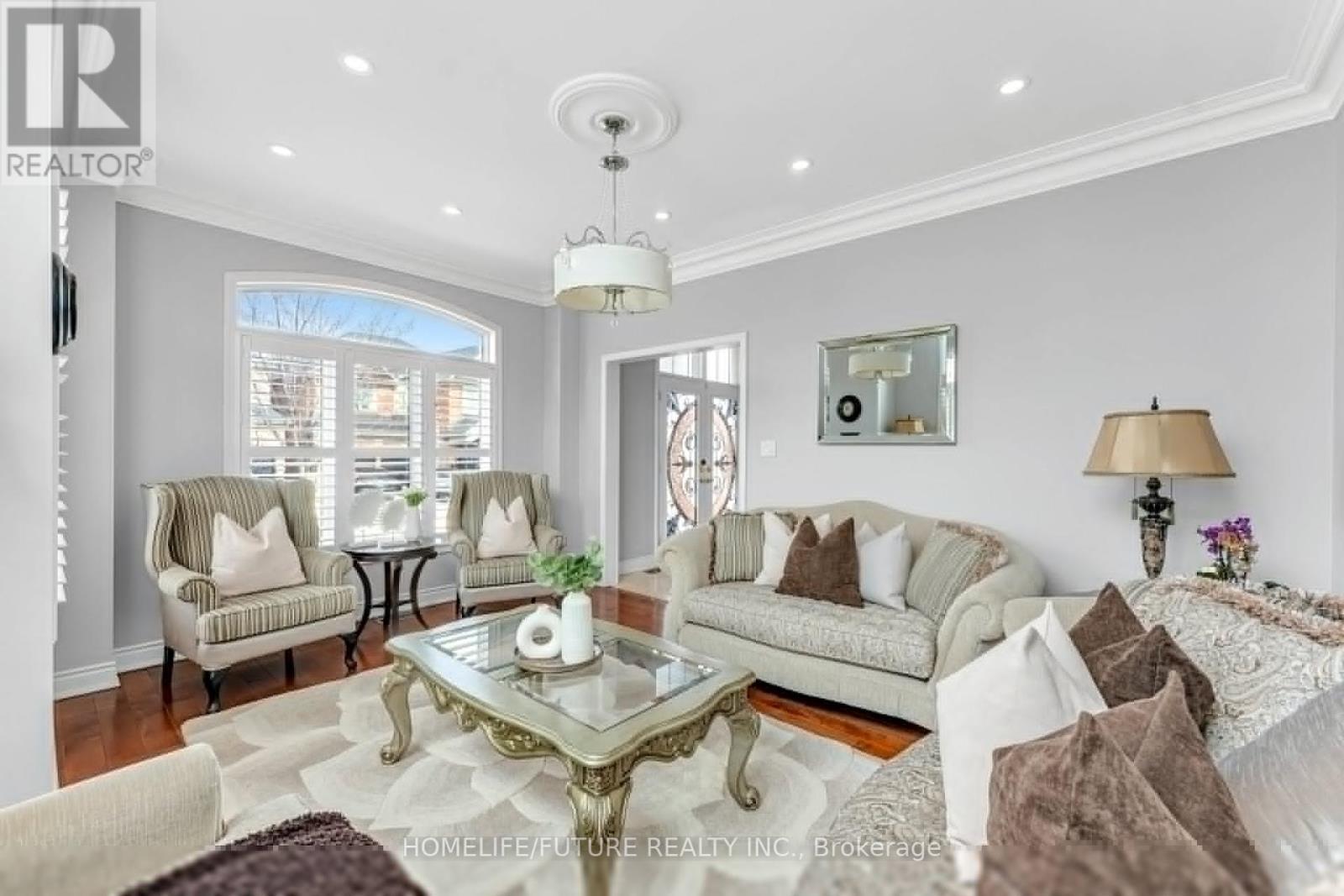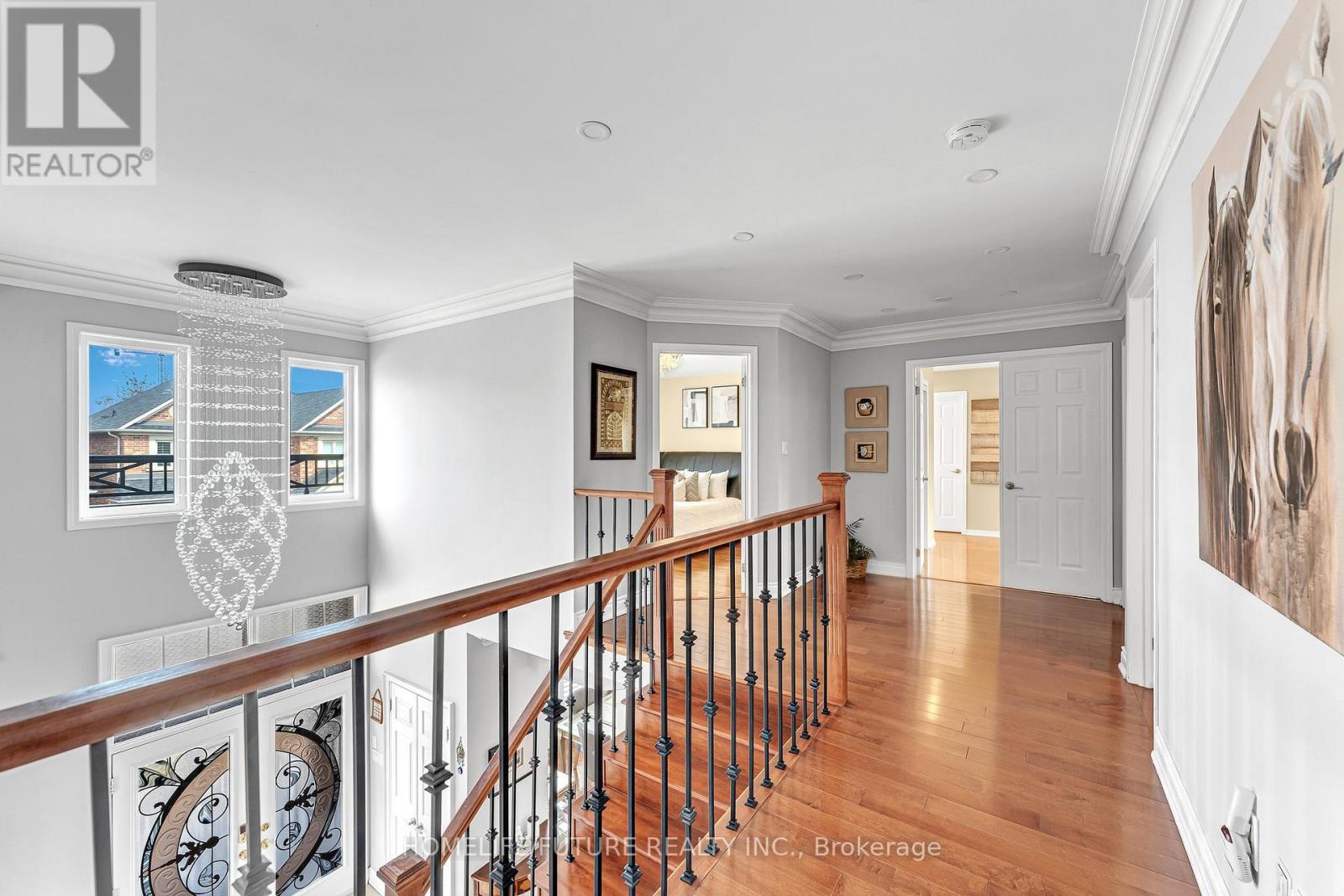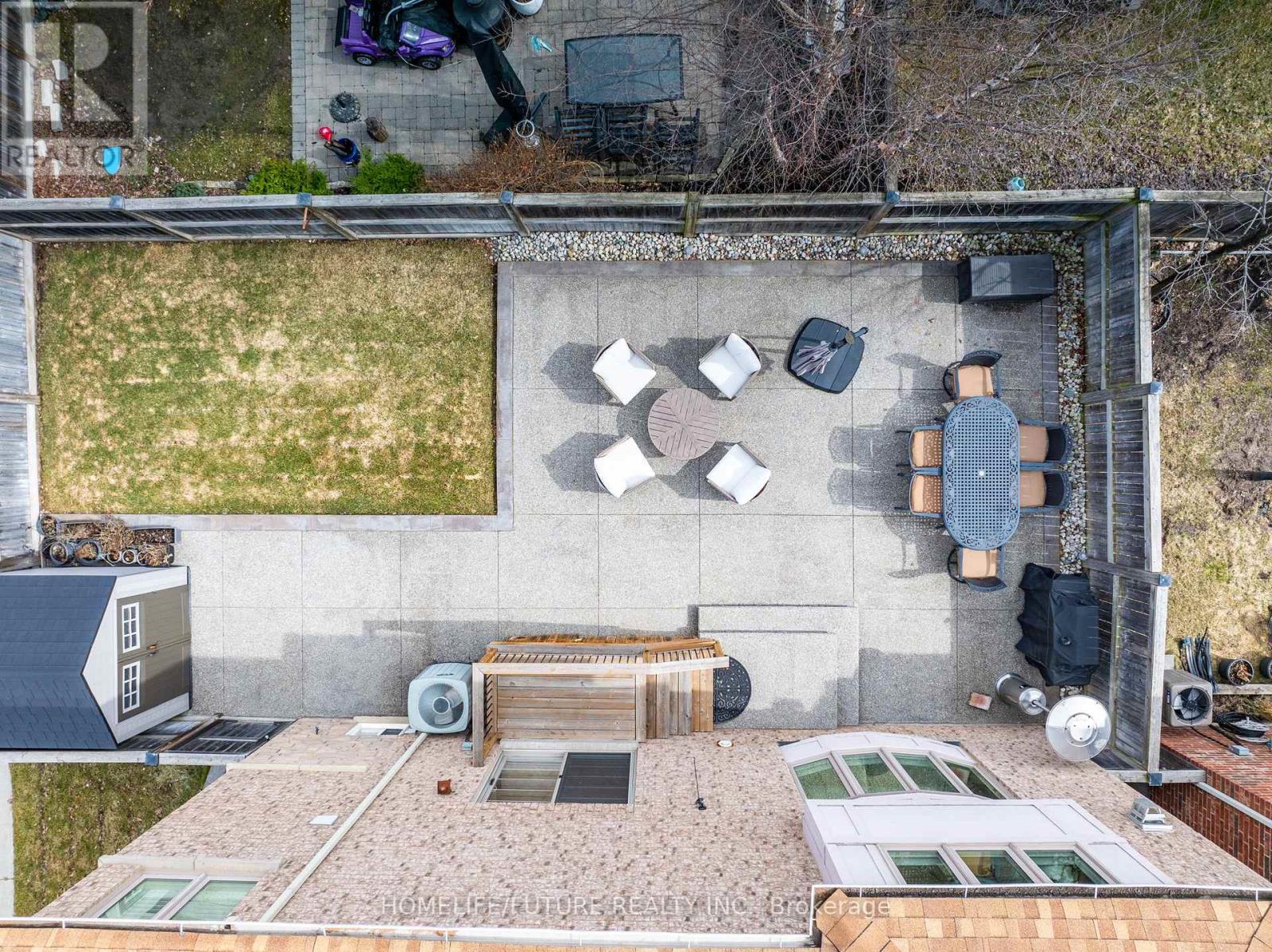$1,675,000
Welcome To Your Dream Home In Alton Village! Over 4000 Sqft Of Living Space W/ Basement Nestled On A Beautiful Street, This Stunning Home Features High Ceilings, An Open- Concept Layout, And Elegant Living & Dining Spaces. Perfect For Entertaining. The Custom Kitchen Boasts Newer Appliances And Opens To A New Concrete Patio For Seamless Indoor-Outdoor Living. Upstairs, Enjoy Four Spacious Bedrooms And Three Bathrooms, Including A Primary Retreat With An Ensuite And Walk-In Closet. 2nd Br With Ensuite. The Finished Basement Adds Versatility With A Bedroom, Kitchen, Bath, And A Large Entertainment Space. This Move-In-Ready Home Also Features A New Concrete Driveway, New Garage Doors, Front Entrance Steps, And A Backyard Patio. Conveniently Located Near Haber Recreation Centre, Gyms, Top-Rated Schools, And Parks. Enjoy Shopping, Dining, And Millcroft Golf Club All Within 5 Minutes. Commuters Will Love Easy Access To Hwy 407, Qew/403, And Appleby Go Station. (id:54662)
Property Details
| MLS® Number | W12033184 |
| Property Type | Single Family |
| Community Name | Alton |
| Amenities Near By | Park, Public Transit, Schools |
| Community Features | Community Centre |
| Features | In-law Suite |
| Parking Space Total | 4 |
Building
| Bathroom Total | 5 |
| Bedrooms Above Ground | 4 |
| Bedrooms Below Ground | 1 |
| Bedrooms Total | 5 |
| Appliances | Garage Door Opener Remote(s), Water Heater, Water Meter, Blinds, Dishwasher, Dryer, Garage Door Opener, Microwave, Stove, Washer, Window Coverings, Refrigerator |
| Basement Development | Finished |
| Basement Type | N/a (finished) |
| Construction Style Attachment | Detached |
| Cooling Type | Central Air Conditioning |
| Exterior Finish | Brick |
| Fireplace Present | Yes |
| Flooring Type | Hardwood |
| Foundation Type | Concrete |
| Half Bath Total | 1 |
| Heating Fuel | Natural Gas |
| Heating Type | Forced Air |
| Stories Total | 2 |
| Size Interior | 2,500 - 3,000 Ft2 |
| Type | House |
| Utility Water | Municipal Water |
Parking
| Attached Garage | |
| Garage |
Land
| Acreage | No |
| Fence Type | Fenced Yard |
| Land Amenities | Park, Public Transit, Schools |
| Sewer | Sanitary Sewer |
| Size Depth | 85 Ft ,4 In |
| Size Frontage | 48 Ft ,10 In |
| Size Irregular | 48.9 X 85.4 Ft ; 52..03' - W As Per Plan |
| Size Total Text | 48.9 X 85.4 Ft ; 52..03' - W As Per Plan |
Utilities
| Cable | Available |
| Sewer | Available |
Interested in 4698 Leanna Heights Road, Burlington, Ontario L7M 0E5?

Usman Gillani
Broker
7 Eastvale Drive Unit 205
Markham, Ontario L3S 4N8
(905) 201-9977
(905) 201-9229













































