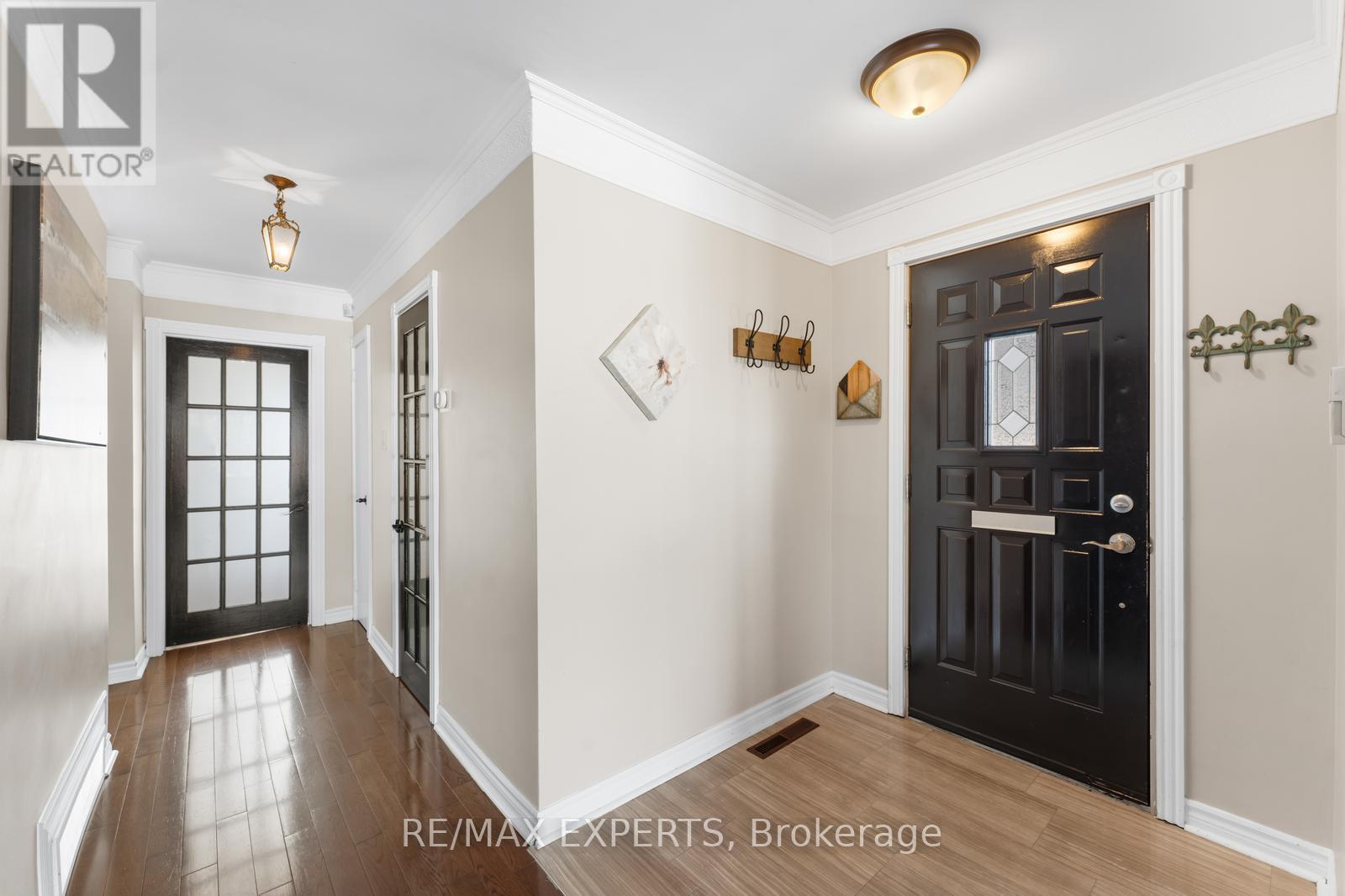$1,199,000
Welcome to 69 Braywin Dr. situated in Etobicoke's niche & highly coveted Golfwood Village! This lovingly maintained 3+1 bed, 2 bath charming bungalow offers the perfect opportunity for first time buyers or downsizers looking to reside on a beautiful and family-friendly cul-de-sac in this excellent community lined with luxurious custom built homes and adjacent to the Weston Golf & Country Club. Features an open concept functional floor plan that creates an inviting space for living & entertaining, spacious principal rooms, large windows that provide a sun drenched interior, hardwood flooring throughout the main floor, granite countertops, tile backsplash, upgraded light fixtures and much more! Enjoy your favourite movie or downtime by the cozy fireplace in the finished basement which offers a large rec room, additional space for a 4th bedroom, and an additional bathroom! Venture out to explore the outdoors along the Humber River Trail and nearby parks, bike trails, and golf courses! AAA location in close proximity to the TTC, UP Express (15-minutes to Union Station), GO Train, 400 series highways, Royal York Rd., great schools and many more of Etobicoke's finest amenities! (id:54662)
Property Details
| MLS® Number | W12032843 |
| Property Type | Single Family |
| Neigbourhood | Kingsview Village-The Westway |
| Community Name | Kingsview Village-The Westway |
| Amenities Near By | Park, Public Transit, Schools |
| Equipment Type | Water Heater |
| Features | Cul-de-sac, Carpet Free |
| Parking Space Total | 5 |
| Rental Equipment Type | Water Heater |
| Structure | Shed |
Building
| Bathroom Total | 2 |
| Bedrooms Above Ground | 3 |
| Bedrooms Below Ground | 1 |
| Bedrooms Total | 4 |
| Age | 51 To 99 Years |
| Appliances | Central Vacuum, Water Heater, Alarm System, Dryer, Stove, Washer, Window Coverings, Refrigerator |
| Architectural Style | Bungalow |
| Basement Development | Finished |
| Basement Type | N/a (finished) |
| Construction Style Attachment | Detached |
| Cooling Type | Central Air Conditioning |
| Exterior Finish | Brick, Vinyl Siding |
| Fire Protection | Security System |
| Fireplace Present | Yes |
| Flooring Type | Ceramic, Concrete, Hardwood |
| Foundation Type | Concrete |
| Heating Fuel | Natural Gas |
| Heating Type | Forced Air |
| Stories Total | 1 |
| Size Interior | 1,100 - 1,500 Ft2 |
| Type | House |
| Utility Water | Municipal Water |
Parking
| Carport | |
| No Garage |
Land
| Acreage | No |
| Fence Type | Fenced Yard |
| Land Amenities | Park, Public Transit, Schools |
| Sewer | Sanitary Sewer |
| Size Depth | 100 Ft |
| Size Frontage | 50 Ft |
| Size Irregular | 50 X 100 Ft |
| Size Total Text | 50 X 100 Ft |
Utilities
| Cable | Installed |
| Sewer | Installed |
Interested in 69 Braywin Drive, Toronto, Ontario M9P 2P2?
Frank Riga
Broker
277 Cityview Blvd Unit: 16
Vaughan, Ontario L4H 5A4
(905) 499-8800
[email protected]/





































