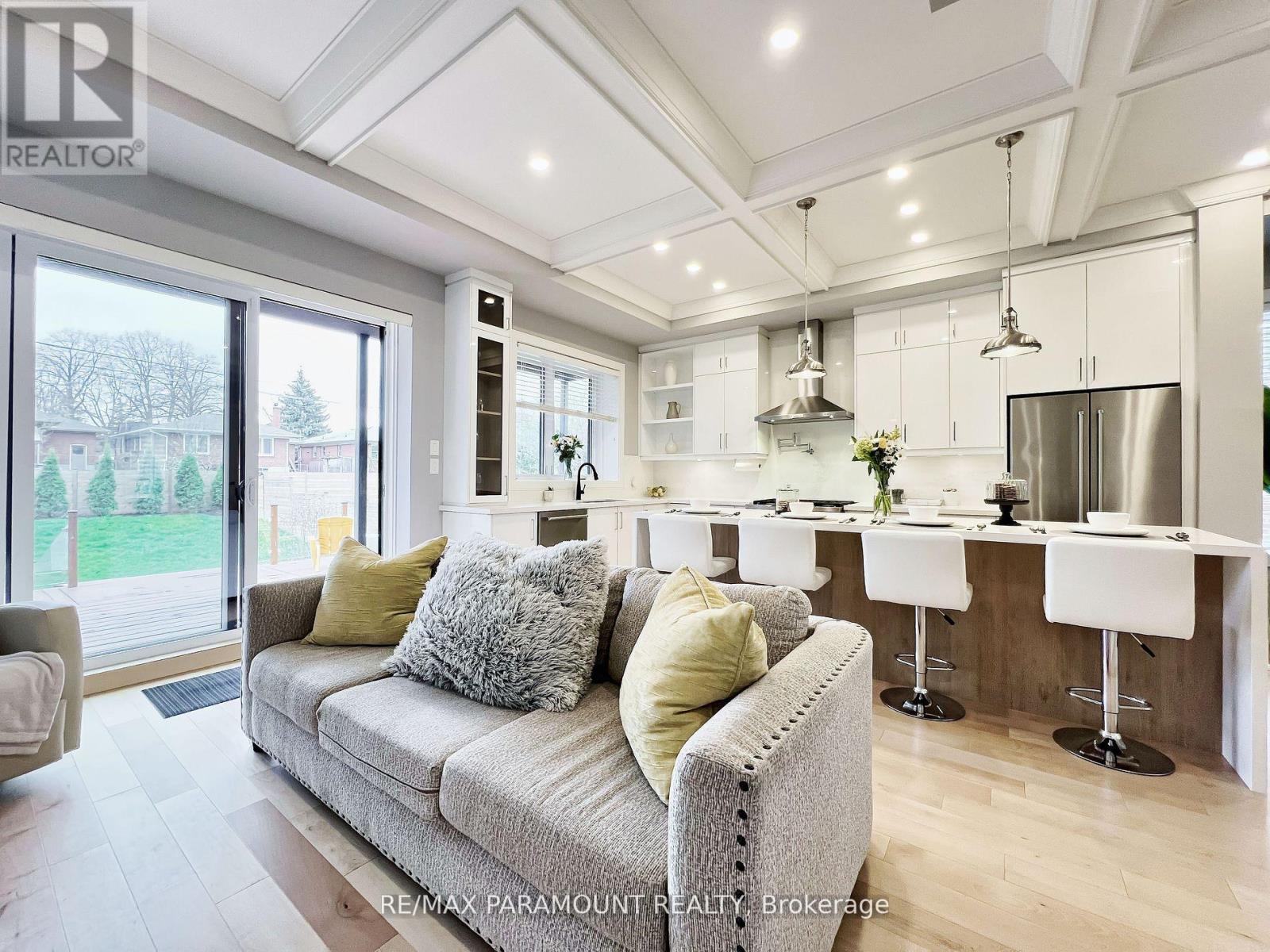$2,299,000
Discover unparalleled luxury in this custom-built masterpiece, offering over 2,500 SQFT of meticulously designed living space. Featuring 4+2 bedrooms and 5 bathrooms, this home seamlessly blends elegance with functionality. The gourmet kitchen is a chefs dream, boasting premium appliances, a sprawling 9-ft island, and abundant counter space. Flooded with natural light, the main floor showcases coffered ceilings, custom built-ins, and oversized windows. Step onto the expansive 500 SQFT deck and take in the serene backyard views. The lavish primary suite offers a spa-inspired ensuite and bespoke walk-in closets. A fully finished basement apartment with a separate entrance presents a stylish open-concept kitchen, a cozy living area, and extra bedrooms ideal for extended family or rental income. Outdoor living is perfected with a secluded patio, while the garage space allows for a car lift. Complete with video surveillance, stainless steel appliances, and designer light fixtures, this home is truly one of a kind. (id:54662)
Property Details
| MLS® Number | W12032277 |
| Property Type | Single Family |
| Neigbourhood | Islington |
| Community Name | Islington-City Centre West |
| Amenities Near By | Park, Place Of Worship, Public Transit, Schools |
| Features | Lighting, Carpet Free, In-law Suite |
| Parking Space Total | 5 |
| Structure | Deck, Patio(s), Porch, Shed |
Building
| Bathroom Total | 5 |
| Bedrooms Above Ground | 4 |
| Bedrooms Below Ground | 2 |
| Bedrooms Total | 6 |
| Age | 6 To 15 Years |
| Amenities | Fireplace(s) |
| Appliances | Garage Door Opener Remote(s), Water Heater, Dishwasher, Microwave, Hood Fan, Stove, Window Coverings, Wine Fridge, Refrigerator |
| Basement Features | Apartment In Basement, Separate Entrance |
| Basement Type | N/a |
| Construction Style Attachment | Detached |
| Cooling Type | Central Air Conditioning |
| Exterior Finish | Stone, Stucco |
| Fire Protection | Alarm System, Smoke Detectors |
| Fireplace Present | Yes |
| Flooring Type | Laminate, Hardwood, Tile |
| Foundation Type | Poured Concrete |
| Half Bath Total | 1 |
| Heating Fuel | Natural Gas |
| Heating Type | Forced Air |
| Stories Total | 2 |
| Size Interior | 2,500 - 3,000 Ft2 |
| Type | House |
| Utility Water | Municipal Water |
Parking
| Garage |
Land
| Acreage | No |
| Land Amenities | Park, Place Of Worship, Public Transit, Schools |
| Landscape Features | Landscaped |
| Sewer | Sanitary Sewer |
| Size Depth | 140 Ft ,6 In |
| Size Frontage | 40 Ft |
| Size Irregular | 40 X 140.5 Ft |
| Size Total Text | 40 X 140.5 Ft |
Interested in 4 Charleston Road, Toronto, Ontario M9B 4M7?
Shaw Harper
Salesperson
7420b Bramalea Rd
Mississauga, Ontario L5S 1W9
(905) 673-1212
(905) 673-3415
HTTP://www.remaxparamount.com







































